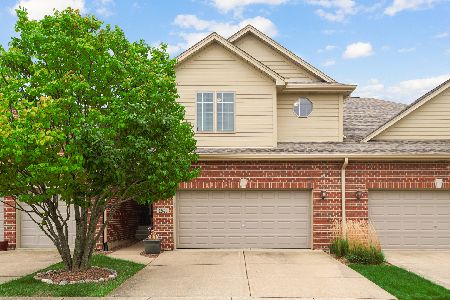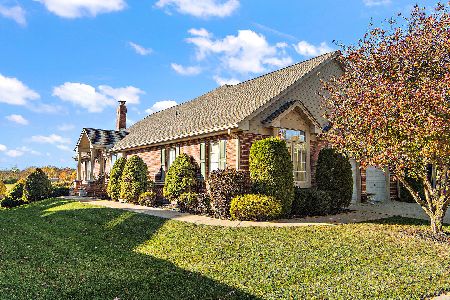12621 Royal Gorge Court, Mokena, Illinois 60448
$364,000
|
Sold
|
|
| Status: | Closed |
| Sqft: | 2,900 |
| Cost/Sqft: | $129 |
| Beds: | 3 |
| Baths: | 4 |
| Year Built: | 2007 |
| Property Taxes: | $6,611 |
| Days On Market: | 2460 |
| Lot Size: | 0,00 |
Description
Stunning townhome set in desirable Boulder Ridge! Backing to Fox Ridge park with scenic pond views; this home is filled with updates and offers a finished walkout basement. Step inside to the impressive 2900 square foot interior which has been beautifully appointed with volume ceilings, Colonial trim, 6 panel doors, hardwood flooring, warm and inviting decor. Hosted on the main floor is a gorgeous living room with 2 story ceiling; a dining room with access to the maintenance free deck; and an updated kitchen with custom white cabinets, granite counters, and stainless steel appliances. For entertaining and related living; the basement has a family room, brick fireplace, custom kitchenette, full bathroom and a bedroom. On the 2nd floor there is a loft and 2 bedrooms; including a large master suite with vaulted ceiling, huge walk-in closet, and luxury bath. Come view this immaculate home and enjoy the many features of the subdivision: walking paths, tennis courts, scenic parks and ponds!
Property Specifics
| Condos/Townhomes | |
| 2 | |
| — | |
| 2007 | |
| Full,Walkout | |
| — | |
| No | |
| — |
| Will | |
| Boulder Ridge | |
| 250 / Monthly | |
| Insurance,Exterior Maintenance,Lawn Care,Snow Removal | |
| Lake Michigan,Public | |
| Public Sewer | |
| 10402105 | |
| 1508123020550000 |
Property History
| DATE: | EVENT: | PRICE: | SOURCE: |
|---|---|---|---|
| 25 Sep, 2015 | Sold | $265,000 | MRED MLS |
| 29 Aug, 2015 | Under contract | $279,900 | MRED MLS |
| — | Last price change | $289,000 | MRED MLS |
| 16 Jun, 2015 | Listed for sale | $299,000 | MRED MLS |
| 9 Jul, 2019 | Sold | $364,000 | MRED MLS |
| 6 Jun, 2019 | Under contract | $374,900 | MRED MLS |
| 3 Jun, 2019 | Listed for sale | $374,900 | MRED MLS |
| 10 Feb, 2026 | Sold | $535,000 | MRED MLS |
| 3 Dec, 2025 | Under contract | $524,900 | MRED MLS |
| 1 Dec, 2025 | Listed for sale | $524,900 | MRED MLS |
Room Specifics
Total Bedrooms: 3
Bedrooms Above Ground: 3
Bedrooms Below Ground: 0
Dimensions: —
Floor Type: Carpet
Dimensions: —
Floor Type: Carpet
Full Bathrooms: 4
Bathroom Amenities: Whirlpool,Separate Shower,Double Sink,Soaking Tub
Bathroom in Basement: 1
Rooms: Loft,Foyer
Basement Description: Finished,Exterior Access
Other Specifics
| 2 | |
| Concrete Perimeter | |
| Concrete | |
| Deck, Patio | |
| Common Grounds,Cul-De-Sac,Landscaped,Park Adjacent,Water View | |
| 80X28 | |
| — | |
| Full | |
| Vaulted/Cathedral Ceilings, Hardwood Floors, First Floor Laundry, Laundry Hook-Up in Unit, Walk-In Closet(s) | |
| Range, Microwave, Dishwasher, Refrigerator, Bar Fridge, Washer, Dryer, Stainless Steel Appliance(s) | |
| Not in DB | |
| — | |
| — | |
| Park | |
| Gas Log, Gas Starter, Heatilator |
Tax History
| Year | Property Taxes |
|---|---|
| 2015 | $6,527 |
| 2019 | $6,611 |
| 2026 | $9,860 |
Contact Agent
Nearby Similar Homes
Nearby Sold Comparables
Contact Agent
Listing Provided By
Lincoln-Way Realty, Inc





