12623 Knight Street, Cedar Lake, Indiana 46303
$254,900
|
Sold
|
|
| Status: | Closed |
| Sqft: | 2,319 |
| Cost/Sqft: | $108 |
| Beds: | 4 |
| Baths: | 2 |
| Year Built: | 1950 |
| Property Taxes: | $1,487 |
| Days On Market: | 1651 |
| Lot Size: | 0,00 |
Description
SAY HELLO TO LOTS OF SPACE. UPDATED LOOK, MAIN FLOOR MASTER AND UPSTAIRS MASTER BEDROOMS!!! Total of 4 bedrooms & 2 Full baths. Gorgous kitchen adorned with Granite Counters, Breakfast Bar, Stunning Tiled Backsplah, NEW Stainless Steel Appliance Package, Vinyl Wood Look Waterproof Floors, and Recessed Lighting. Formal Dining Room with Custom Built-In Buffet with Cabinets and Drawers. Finshed Main Floor Laundry Closet off Kitchen. Both Full Baths located by the Master Bedrooms have Tiled Bath/Shower with shampoo Niches, Granit Counters, and Upstairs Bathroom has a Double Sink. Enter a 16x11 Bonus Rm through bedrm. All bedrms & Rec Rrm/ Loft Carpeted,3 have Ceiling Fans. Rest of the house has Wood Look Waterproof Vinyl Flrs. Plant Ledges, Plenty of Windows. 2 Huge Foyers, 1 has a nice space for Computer Desk or Toys. Other Foyer Has Custom Built-In Coat Rack With Bench. All of this in Friendly, Fun Cedar Lake and located in Desired Crown Point School District. SCHEDULE YOUR SHOWING NOW!
Property Specifics
| Single Family | |
| — | |
| — | |
| 1950 | |
| None | |
| — | |
| No | |
| — |
| Lake | |
| — | |
| — / Not Applicable | |
| None | |
| Private Well | |
| Public Sewer | |
| 11158054 | |
| 45152313100100 |
Property History
| DATE: | EVENT: | PRICE: | SOURCE: |
|---|---|---|---|
| 18 Oct, 2021 | Sold | $254,900 | MRED MLS |
| 28 Aug, 2021 | Under contract | $249,900 | MRED MLS |
| — | Last price change | $274,900 | MRED MLS |
| 16 Jul, 2021 | Listed for sale | $315,000 | MRED MLS |
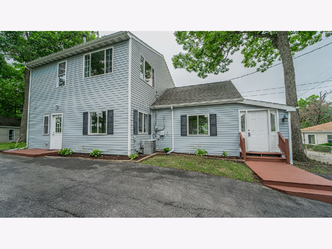
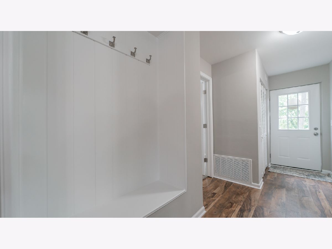
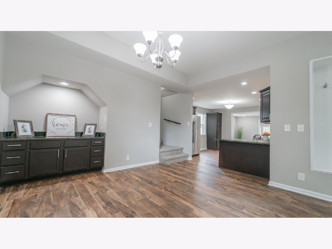
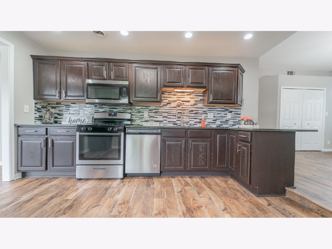
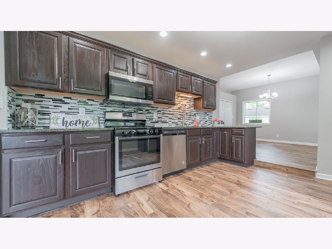
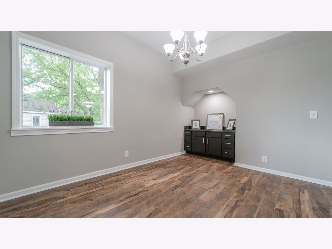
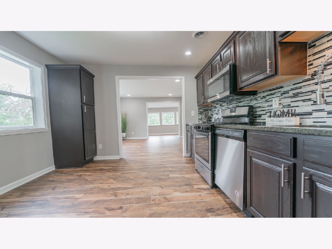
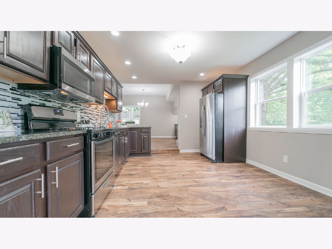
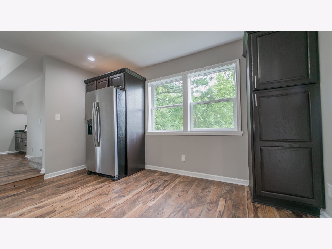
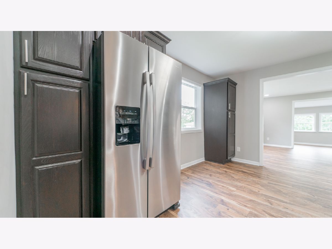
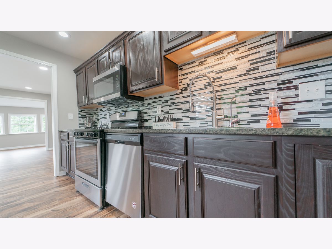
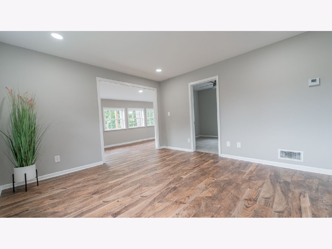
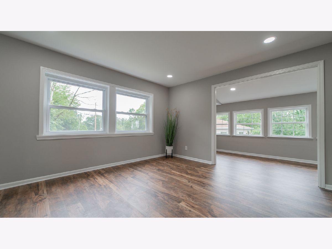
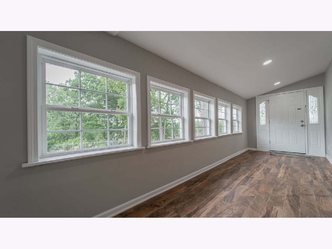
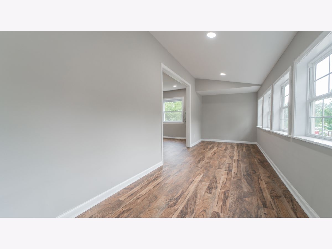
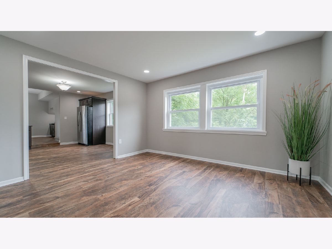
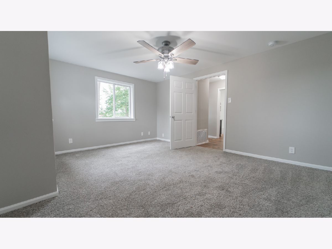
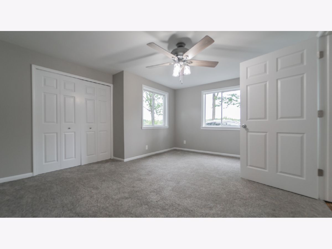
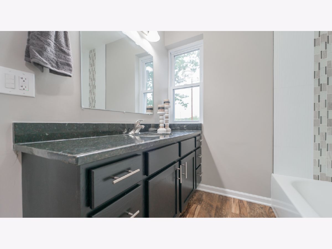
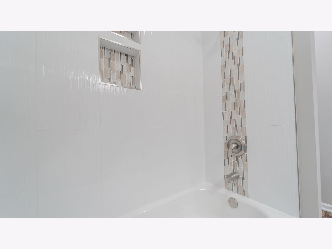
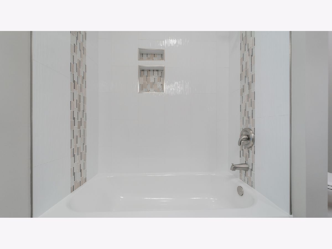
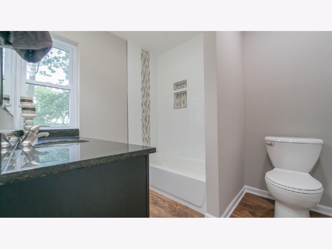
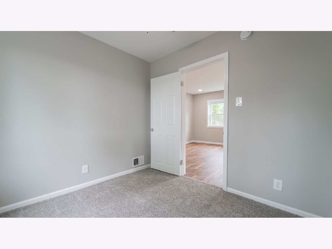
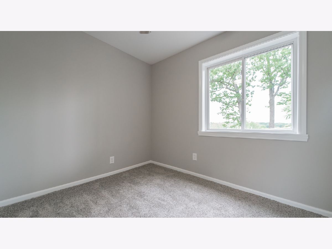
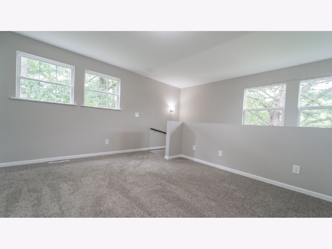
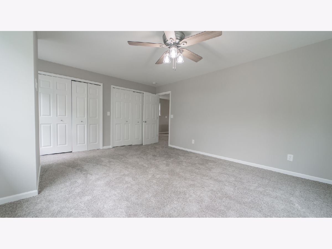
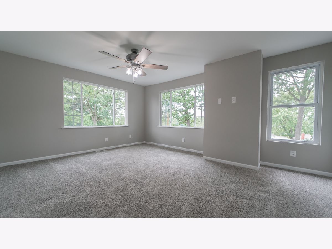
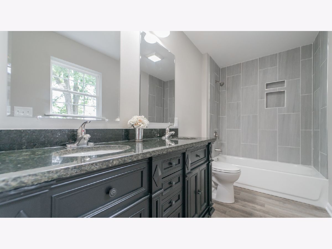
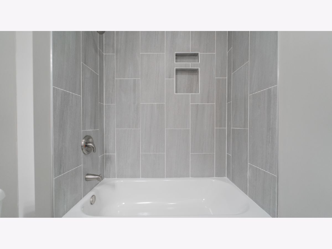
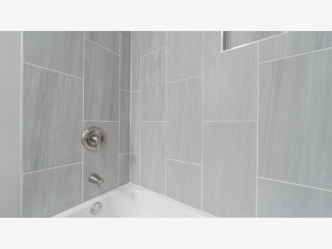
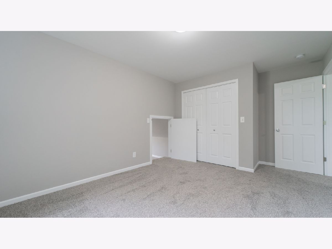
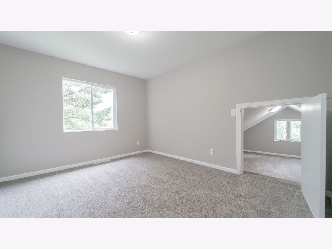
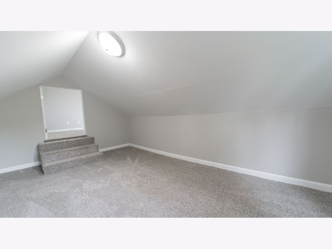
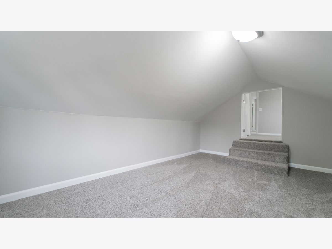
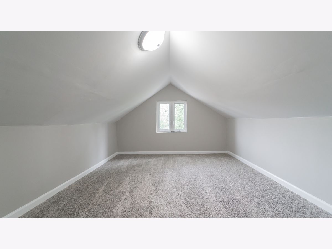
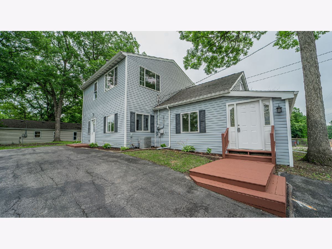
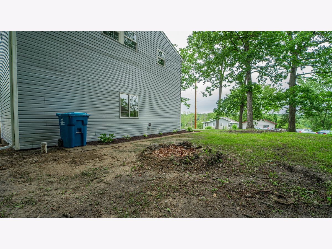
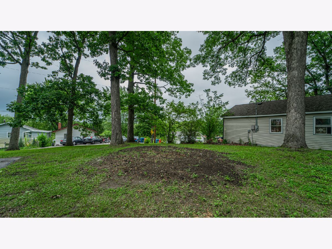
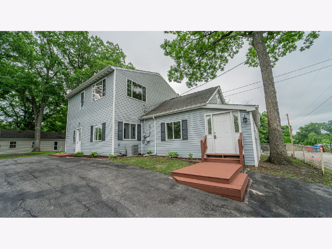
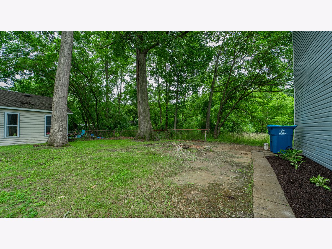
Room Specifics
Total Bedrooms: 4
Bedrooms Above Ground: 4
Bedrooms Below Ground: 0
Dimensions: —
Floor Type: Carpet
Dimensions: —
Floor Type: Carpet
Dimensions: —
Floor Type: Carpet
Full Bathrooms: 2
Bathroom Amenities: —
Bathroom in Basement: —
Rooms: Loft,Bonus Room,Foyer,Walk In Closet,Other Room
Basement Description: Crawl
Other Specifics
| — | |
| — | |
| — | |
| — | |
| — | |
| 75X100 | |
| — | |
| None | |
| — | |
| Range, Microwave, Dishwasher, Refrigerator, Stainless Steel Appliance(s), ENERGY STAR Qualified Appliances, Gas Cooktop, Gas Oven | |
| Not in DB | |
| — | |
| — | |
| — | |
| — |
Tax History
| Year | Property Taxes |
|---|---|
| 2021 | $1,487 |
Contact Agent
Nearby Similar Homes
Nearby Sold Comparables
Contact Agent
Listing Provided By
Century 21 Affiliated



