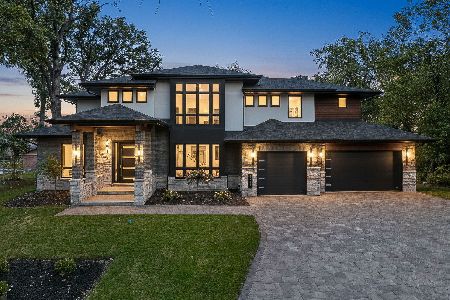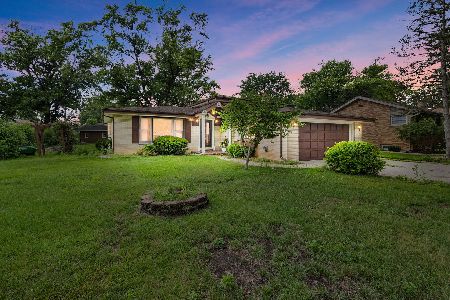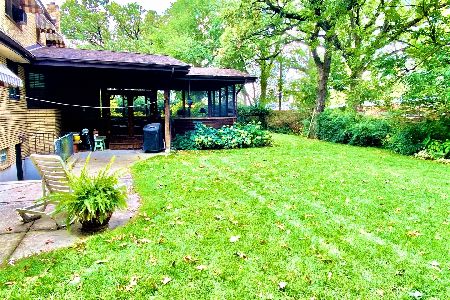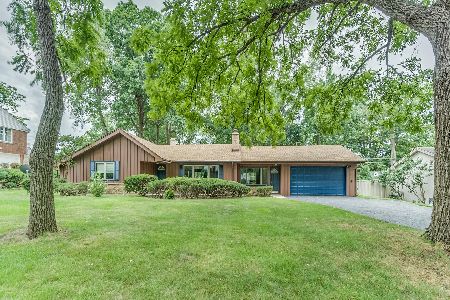12623 Richard Avenue, Palos Heights, Illinois 60463
$299,900
|
Sold
|
|
| Status: | Closed |
| Sqft: | 3,668 |
| Cost/Sqft: | $82 |
| Beds: | 3 |
| Baths: | 3 |
| Year Built: | 1955 |
| Property Taxes: | $5,802 |
| Days On Market: | 2480 |
| Lot Size: | 0,36 |
Description
Seller just accepted CTG on CloseDesirable Full Brick maintenance free Ranch w/full finished basement in Palos. Main floor family room w/fireplace and vaulted ceilings. Huge Sun drenched updated eat-in kitchen with loads of cabinets & center island. Plenty of table & family space. Gleaming hardwood floors & cove molding thru the whole house. Full main floor bath w/tub & separate shower plus extra 1/2 more baths for entertaining. Huge Soaker tub to enjoy after a long day. Full finished rec room in basement wi/office & extra guest room. Finally 25 foot storage closet for all your extras. Relax on the front covered porch and watch the sunsets & entertain in the covered screened back patio with 2 doors to yard. Expansive fenced yard with flower gardens. Stay warm and dry in oversized 2 1/2 car attached garage with separate doors and openers. Energy efficient updated windows w/open bright views to expansive lot. Nothing to update here newer roof, high effi
Property Specifics
| Single Family | |
| — | |
| Ranch | |
| 1955 | |
| Full | |
| RANCH WITH BASEMENT | |
| No | |
| 0.36 |
| Cook | |
| — | |
| 0 / Not Applicable | |
| None | |
| Lake Michigan,Public | |
| Public Sewer | |
| 10333610 | |
| 23254290030000 |
Nearby Schools
| NAME: | DISTRICT: | DISTANCE: | |
|---|---|---|---|
|
Grade School
Palos East Elementary School |
118 | — | |
|
Middle School
Palos South Middle School |
118 | Not in DB | |
|
High School
Amos Alonzo Stagg High School |
230 | Not in DB | |
Property History
| DATE: | EVENT: | PRICE: | SOURCE: |
|---|---|---|---|
| 4 Jun, 2019 | Sold | $299,900 | MRED MLS |
| 1 May, 2019 | Under contract | $299,900 | MRED MLS |
| — | Last price change | $309,900 | MRED MLS |
| 5 Apr, 2019 | Listed for sale | $309,900 | MRED MLS |
Room Specifics
Total Bedrooms: 4
Bedrooms Above Ground: 3
Bedrooms Below Ground: 1
Dimensions: —
Floor Type: Carpet
Dimensions: —
Floor Type: Carpet
Dimensions: —
Floor Type: Wood Laminate
Full Bathrooms: 3
Bathroom Amenities: Soaking Tub
Bathroom in Basement: 1
Rooms: Recreation Room,Office,Storage,Enclosed Porch,Screened Porch
Basement Description: Finished
Other Specifics
| 2.5 | |
| Concrete Perimeter | |
| Concrete | |
| Patio, Porch, Screened Patio, Storms/Screens, Workshop | |
| Fenced Yard,Landscaped,Mature Trees | |
| 117X133 | |
| — | |
| None | |
| Vaulted/Cathedral Ceilings, Hardwood Floors, First Floor Bedroom, First Floor Full Bath | |
| Range, Microwave, Dishwasher, Refrigerator, Washer, Dryer, Disposal | |
| Not in DB | |
| Pool, Tennis Courts, Street Paved | |
| — | |
| — | |
| Gas Log |
Tax History
| Year | Property Taxes |
|---|---|
| 2019 | $5,802 |
Contact Agent
Nearby Similar Homes
Nearby Sold Comparables
Contact Agent
Listing Provided By
Coldwell Banker Residential








