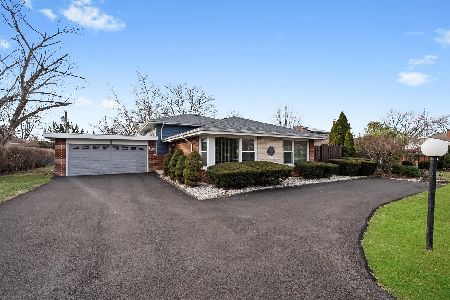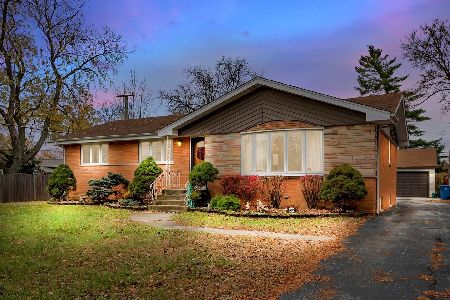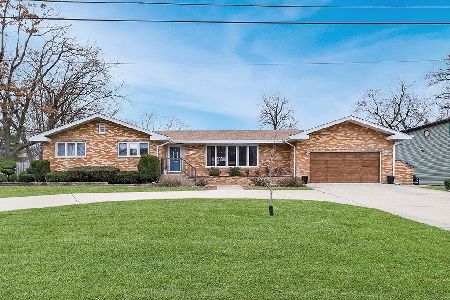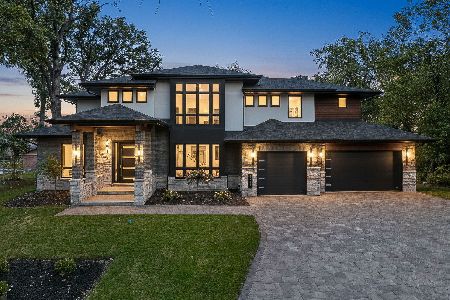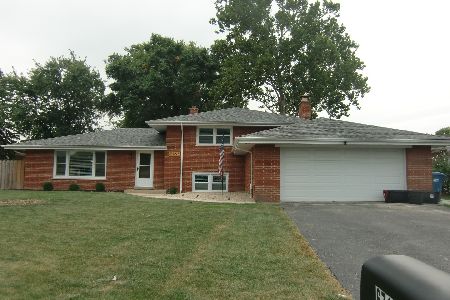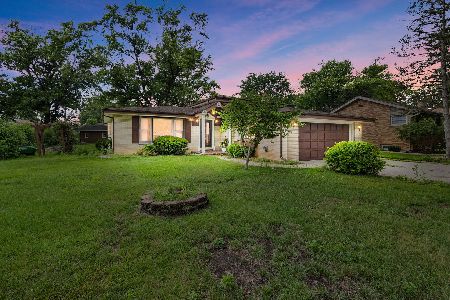12624 70th Avenue, Palos Heights, Illinois 60463
$267,500
|
Sold
|
|
| Status: | Closed |
| Sqft: | 1,490 |
| Cost/Sqft: | $191 |
| Beds: | 3 |
| Baths: | 2 |
| Year Built: | 1959 |
| Property Taxes: | $8,517 |
| Days On Market: | 2330 |
| Lot Size: | 0,36 |
Description
Tons of charm exudes in this brick and cedar split-level on a large, private, wooded lot. The property is located in desirable "Old Palos" with many neighborhood conveniences nearby. This 3-bedroom home (remodeled by previous owner) with updated kitchen and bathrooms, boasts a wonderful open concept, highlighting the vaulted wood plank ceilings throughout. White molding and doors, hardwood and tile floors, stone fireplace, plenty of windows and skylight are other special features to note. The lower level is bright and expansive and can be separated for multi-use rooms. Off the dining room is a nice-sized deck leading to the scenic backyard. There are endless possibilities outdoors with the huge, open side and rear yards. The heated, 2.5-car garage has added electric service and a newer garage overhead door. The driveway and stamped concrete walkway leading to the home were recently done. This extraordinary home is move-in ready and awaits its next lucky owner.
Property Specifics
| Single Family | |
| — | |
| Tri-Level | |
| 1959 | |
| Partial,English | |
| — | |
| No | |
| 0.36 |
| Cook | |
| — | |
| — / Not Applicable | |
| None | |
| Lake Michigan,Public | |
| Public Sewer | |
| 10508483 | |
| 24303310070000 |
Nearby Schools
| NAME: | DISTRICT: | DISTANCE: | |
|---|---|---|---|
|
Grade School
Navajo Heights Elementary School |
128 | — | |
|
Middle School
Independence Junior High School |
128 | Not in DB | |
|
High School
A B Shepard High School (campus |
218 | Not in DB | |
Property History
| DATE: | EVENT: | PRICE: | SOURCE: |
|---|---|---|---|
| 26 Nov, 2019 | Sold | $267,500 | MRED MLS |
| 12 Oct, 2019 | Under contract | $284,900 | MRED MLS |
| — | Last price change | $299,900 | MRED MLS |
| 5 Sep, 2019 | Listed for sale | $319,900 | MRED MLS |
Room Specifics
Total Bedrooms: 3
Bedrooms Above Ground: 3
Bedrooms Below Ground: 0
Dimensions: —
Floor Type: Hardwood
Dimensions: —
Floor Type: Hardwood
Full Bathrooms: 2
Bathroom Amenities: —
Bathroom in Basement: 1
Rooms: Eating Area
Basement Description: Finished,Exterior Access
Other Specifics
| 2.5 | |
| Concrete Perimeter | |
| Concrete | |
| Deck, Storms/Screens | |
| Wooded,Mature Trees | |
| 110X142 | |
| — | |
| None | |
| Vaulted/Cathedral Ceilings, Skylight(s), Hardwood Floors, Built-in Features | |
| Range, Microwave, Dishwasher, Refrigerator, Washer, Dryer, Other | |
| Not in DB | |
| Street Paved | |
| — | |
| — | |
| Wood Burning |
Tax History
| Year | Property Taxes |
|---|---|
| 2019 | $8,517 |
Contact Agent
Nearby Similar Homes
Nearby Sold Comparables
Contact Agent
Listing Provided By
Coldwell Banker Residential

