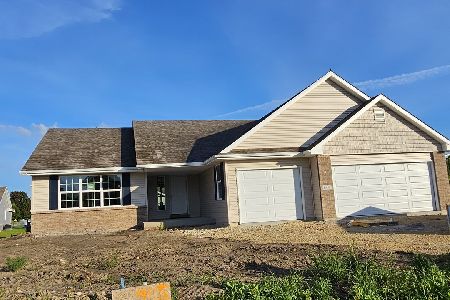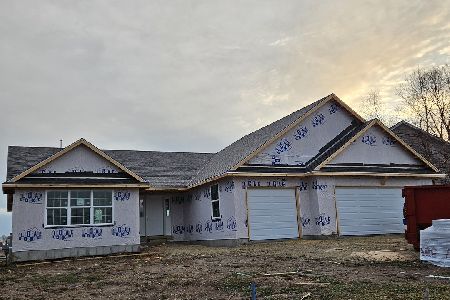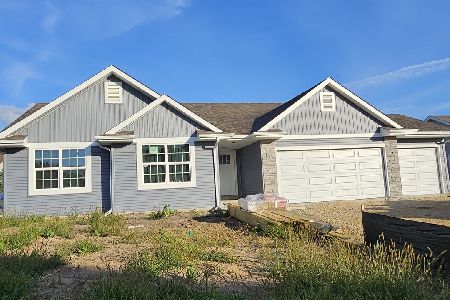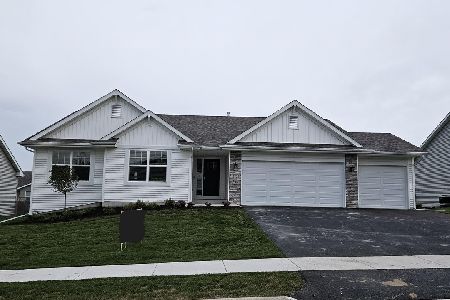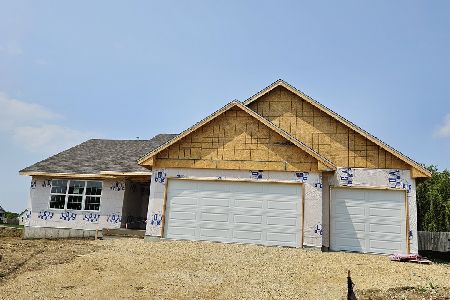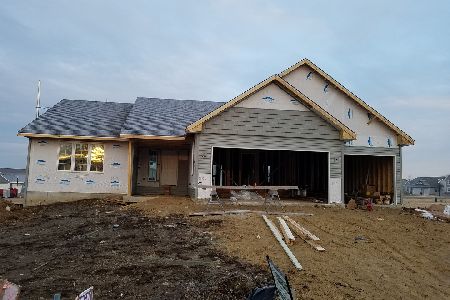12624 New York Street, Loves Park, Illinois 61111
$235,000
|
Sold
|
|
| Status: | Closed |
| Sqft: | 1,692 |
| Cost/Sqft: | $132 |
| Beds: | 3 |
| Baths: | 2 |
| Year Built: | 2009 |
| Property Taxes: | $7,276 |
| Days On Market: | 1769 |
| Lot Size: | 0,24 |
Description
You'll love this RANCH & it's modern farmhouse decor! Bright & open floorplan, vaulted ceilings, electric fireplace in the LR, primary suite with large walk-in closet & bath, the large eat-in kitchen has slider to the deck, granite & stainless. Main floor laundry room. Backyard has 6' privacy fence & new paver patio. A sliding barn door leads to the bright and spacious lower level rec room. There is ample space in the unfinished area of the lower level for additional bedrooms plus a bathroom is already framed. Roof replaced in 2018. Such a great neighborhood and house! Move right in and enjoy. Convenient to shopping, park & Mercyhealth Hospital. Welcome home!
Property Specifics
| Single Family | |
| — | |
| Ranch | |
| 2009 | |
| Full | |
| — | |
| No | |
| 0.24 |
| Boone | |
| Central Park | |
| 300 / Annual | |
| None | |
| Public | |
| Public Sewer | |
| 11033034 | |
| 0331279012 |
Nearby Schools
| NAME: | DISTRICT: | DISTANCE: | |
|---|---|---|---|
|
Grade School
Seth Whitman Elementary School |
100 | — | |
|
Middle School
Belvidere Central Middle School |
100 | Not in DB | |
|
High School
Belvidere North High School |
100 | Not in DB | |
Property History
| DATE: | EVENT: | PRICE: | SOURCE: |
|---|---|---|---|
| 25 Nov, 2009 | Sold | $182,430 | MRED MLS |
| 13 Nov, 2009 | Under contract | $182,430 | MRED MLS |
| — | Last price change | $176,520 | MRED MLS |
| 25 Sep, 2008 | Listed for sale | $174,670 | MRED MLS |
| 24 May, 2018 | Sold | $193,000 | MRED MLS |
| 17 Apr, 2018 | Under contract | $195,000 | MRED MLS |
| 5 Mar, 2018 | Listed for sale | $195,000 | MRED MLS |
| 19 May, 2021 | Sold | $235,000 | MRED MLS |
| 27 Mar, 2021 | Under contract | $224,000 | MRED MLS |
| 25 Mar, 2021 | Listed for sale | $224,000 | MRED MLS |
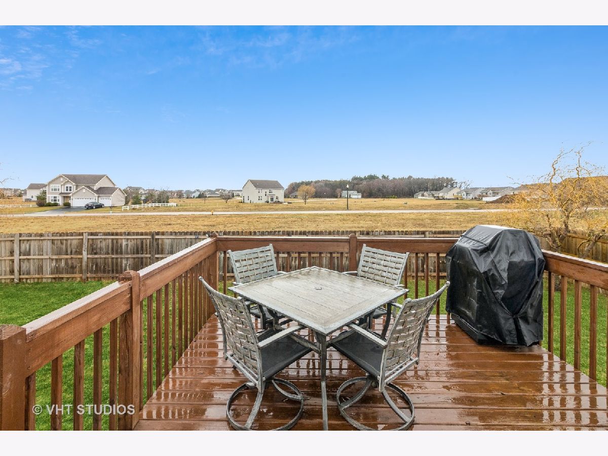
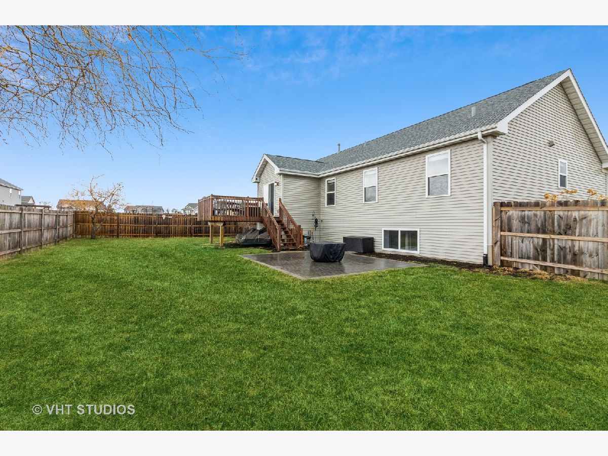
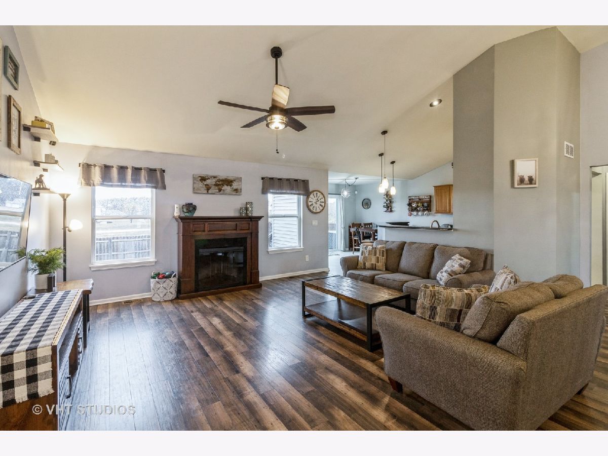
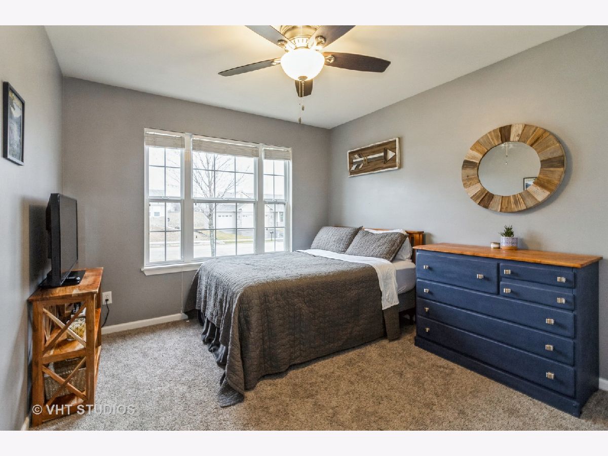
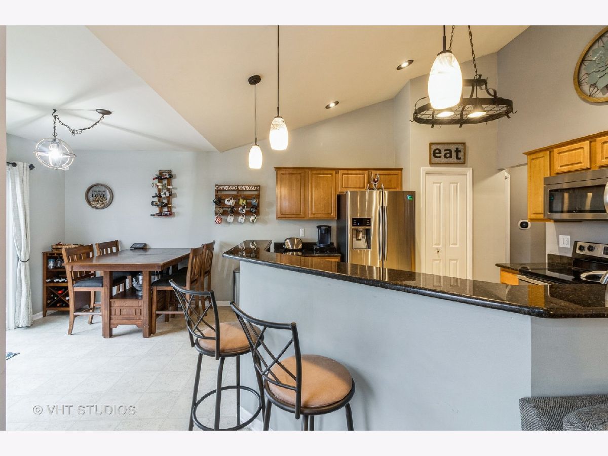
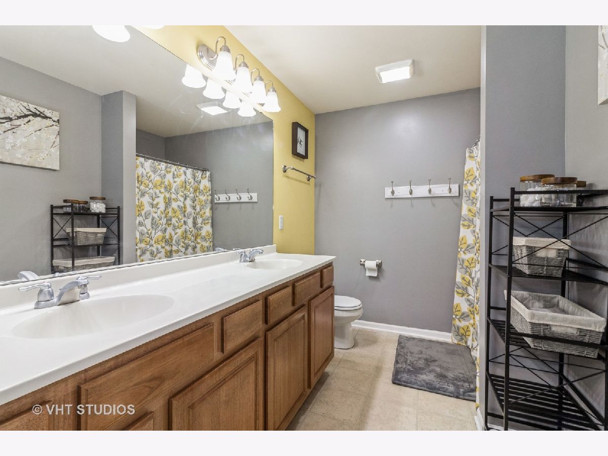
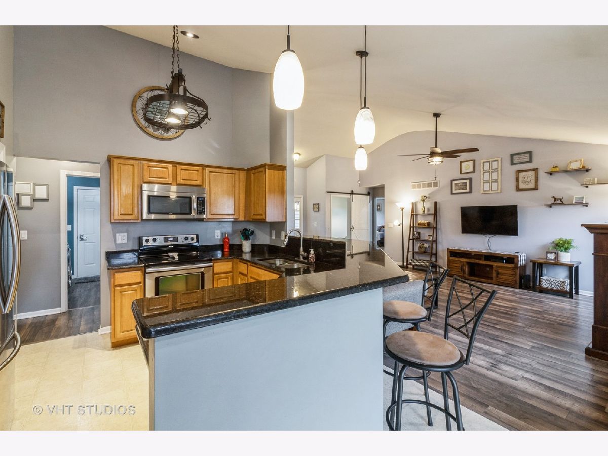
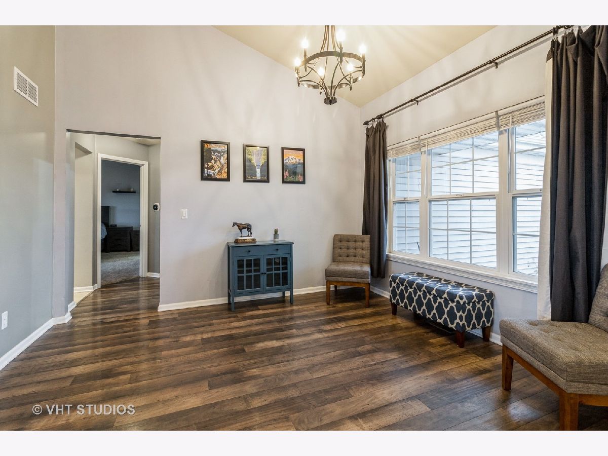
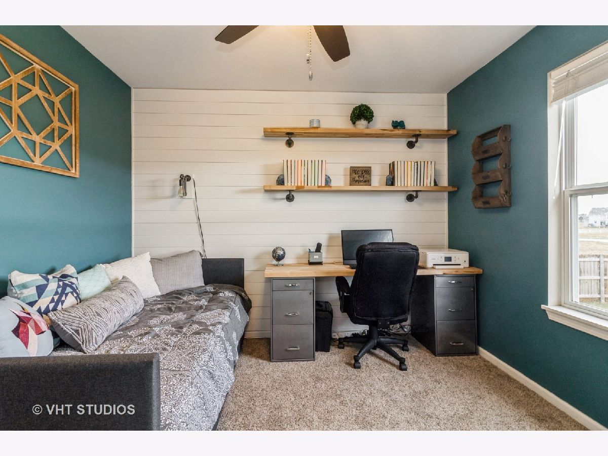
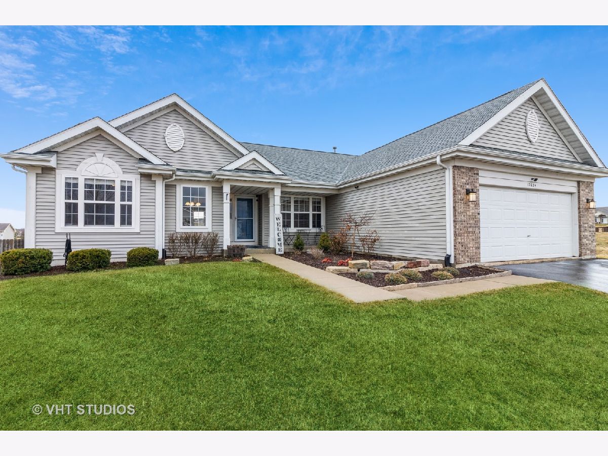
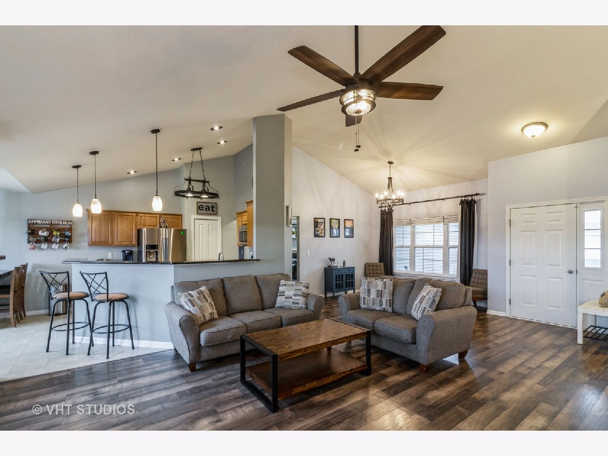
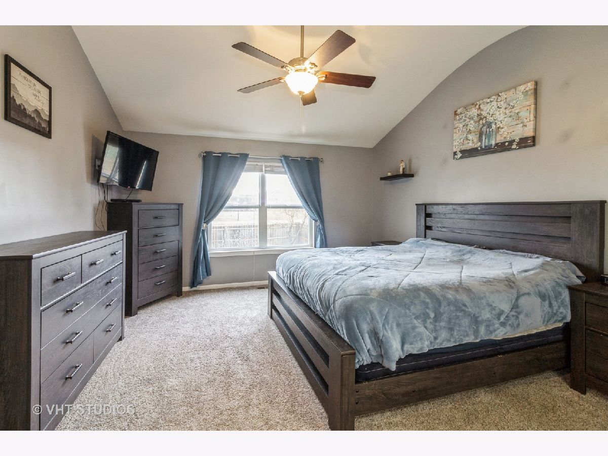
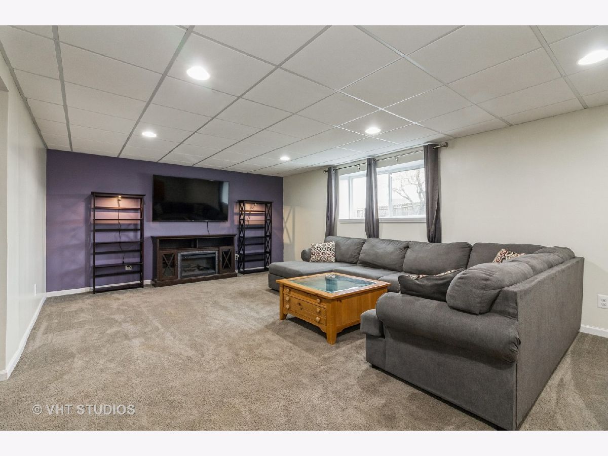
Room Specifics
Total Bedrooms: 3
Bedrooms Above Ground: 3
Bedrooms Below Ground: 0
Dimensions: —
Floor Type: —
Dimensions: —
Floor Type: —
Full Bathrooms: 2
Bathroom Amenities: —
Bathroom in Basement: 0
Rooms: Recreation Room
Basement Description: Partially Finished,Rec/Family Area
Other Specifics
| 2 | |
| — | |
| Asphalt | |
| Deck, Patio, Porch | |
| Partial Fencing,Sidewalks,Streetlights | |
| 85X120 | |
| — | |
| Full | |
| Vaulted/Cathedral Ceilings, First Floor Bedroom, First Floor Laundry, First Floor Full Bath, Walk-In Closet(s), Open Floorplan, Some Carpeting, Granite Counters | |
| — | |
| Not in DB | |
| Sidewalks, Street Lights, Street Paved | |
| — | |
| — | |
| — |
Tax History
| Year | Property Taxes |
|---|---|
| 2018 | $6,788 |
| 2021 | $7,276 |
Contact Agent
Nearby Similar Homes
Nearby Sold Comparables
Contact Agent
Listing Provided By
Baird & Warner

