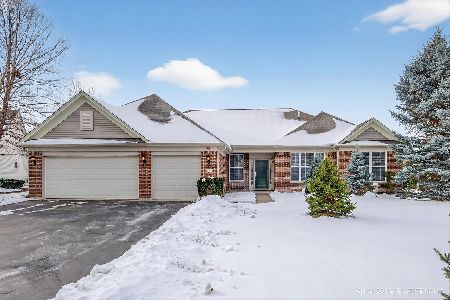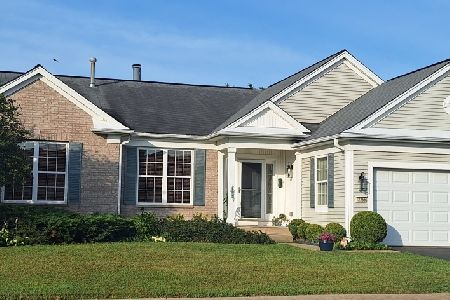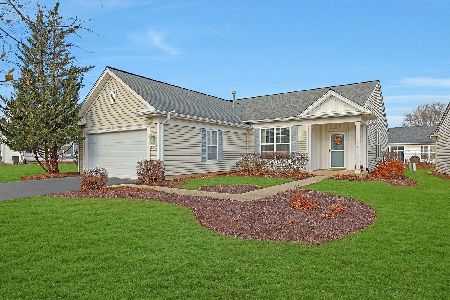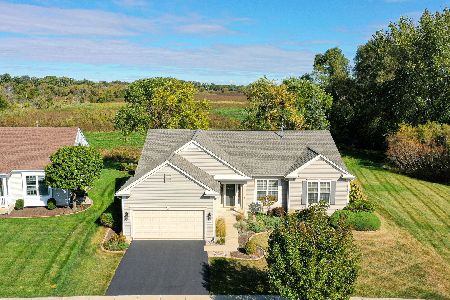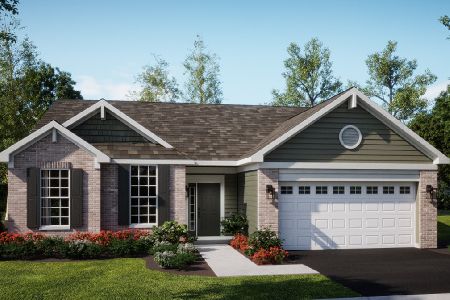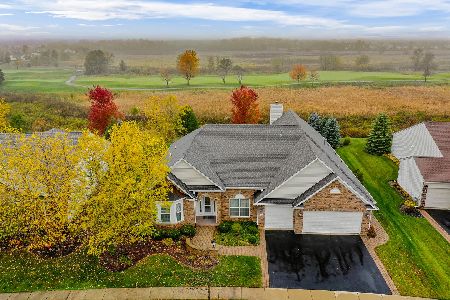12624 Raintree Path, Huntley, Illinois 60142
$460,000
|
Sold
|
|
| Status: | Closed |
| Sqft: | 2,800 |
| Cost/Sqft: | $171 |
| Beds: | 3 |
| Baths: | 3 |
| Year Built: | 2008 |
| Property Taxes: | $10,165 |
| Days On Market: | 1032 |
| Lot Size: | 0,24 |
Description
Welcome to 12624 Raintree Path! Start the new year off right in this wonderful Buckingham model that has been FEATURED IN THE GARDEN WALK!! As you pull up to this home, the first thing that will catch your eye is the beautiful curb appeal. You are greeted with brick pavers driveway ribbon, gorgeous brick elevation with stately pillars on front porch. As you enter the foyer, elegance invites you in with recessed lighting, wainscoting and beautifully extended crown molding. 3 BEDROOMS and 3 FULL BATHS, formal living w/Fireplace w/Gas Log, Separate Formal Dining Room, and beautiful open Family Room off the Kitchen. Are you hungry for more? Explore the spacious Kitchen featuring Stainless Steel Appliances (don't miss the convection oven), 42" (with crown) Cherry Cabinets with DOUBLE pull out drawers & Cambria countertops! Notice the amount of space in the laundry room with Sink, Storage Cabinets, large closet and Extra Refrigerator~Relax in the Master Bedroom that features Crown Molding and Bay Window (giving you extra light and space!) Need more light in your life? Head out to the gorgeous sunroom! 3 car garage has backyard access door, painted walls and Epoxy Floors~Wait until you see the backyard! LARGE brick patio Leads to the Pergola, with Attached Gas Grill, Outdoor Sprinkler System and raised garden. Hot water heater replaced in 2020, Roof in 2019!! DON"T WAIT, SEE IT TODAY!
Property Specifics
| Single Family | |
| — | |
| — | |
| 2008 | |
| — | |
| BUCKINGHAM | |
| No | |
| 0.24 |
| Kane | |
| Del Webb Sun City | |
| 135 / Monthly | |
| — | |
| — | |
| — | |
| 11723884 | |
| 0205301001 |
Property History
| DATE: | EVENT: | PRICE: | SOURCE: |
|---|---|---|---|
| 31 Mar, 2023 | Sold | $460,000 | MRED MLS |
| 8 Mar, 2023 | Under contract | $479,900 | MRED MLS |
| 22 Feb, 2023 | Listed for sale | $479,900 | MRED MLS |
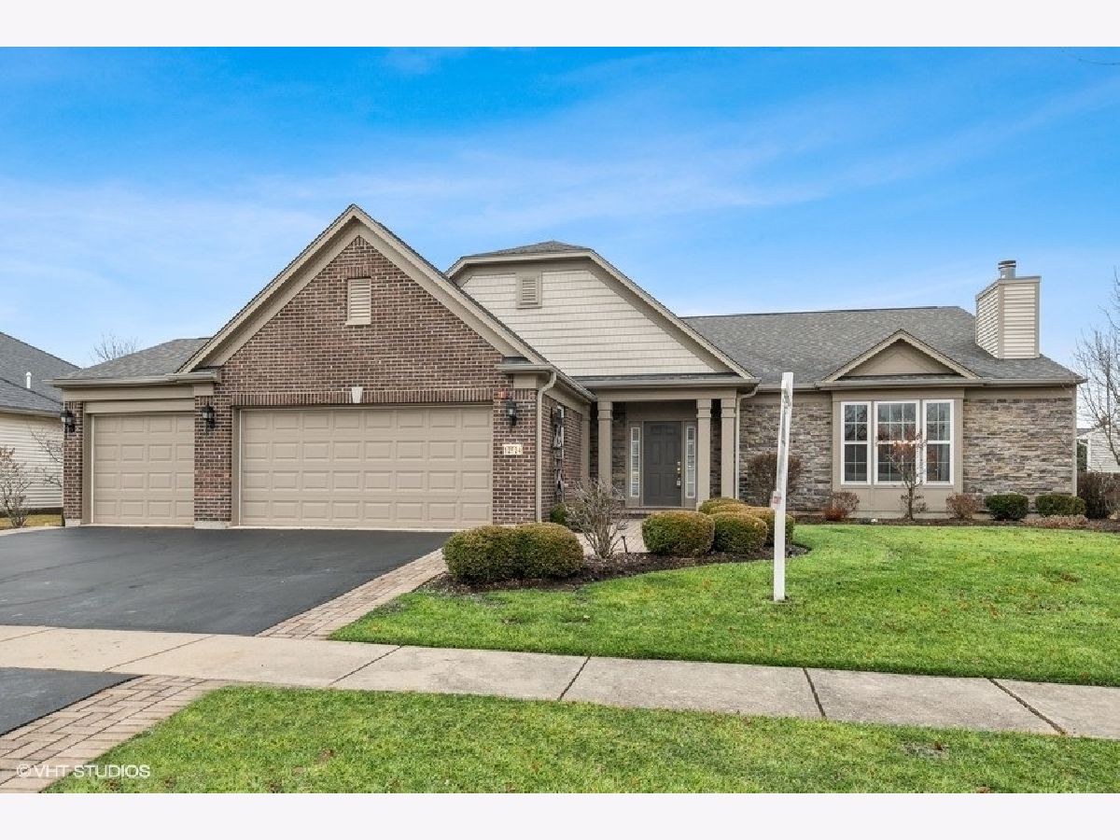

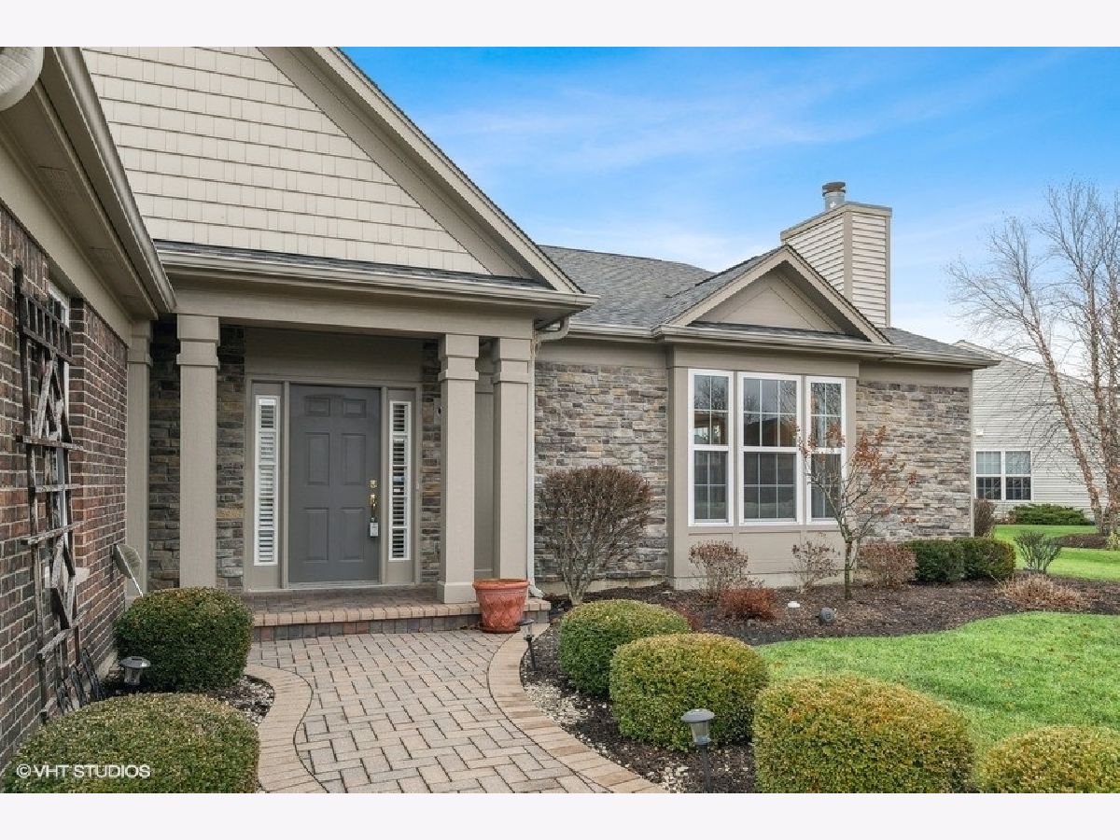
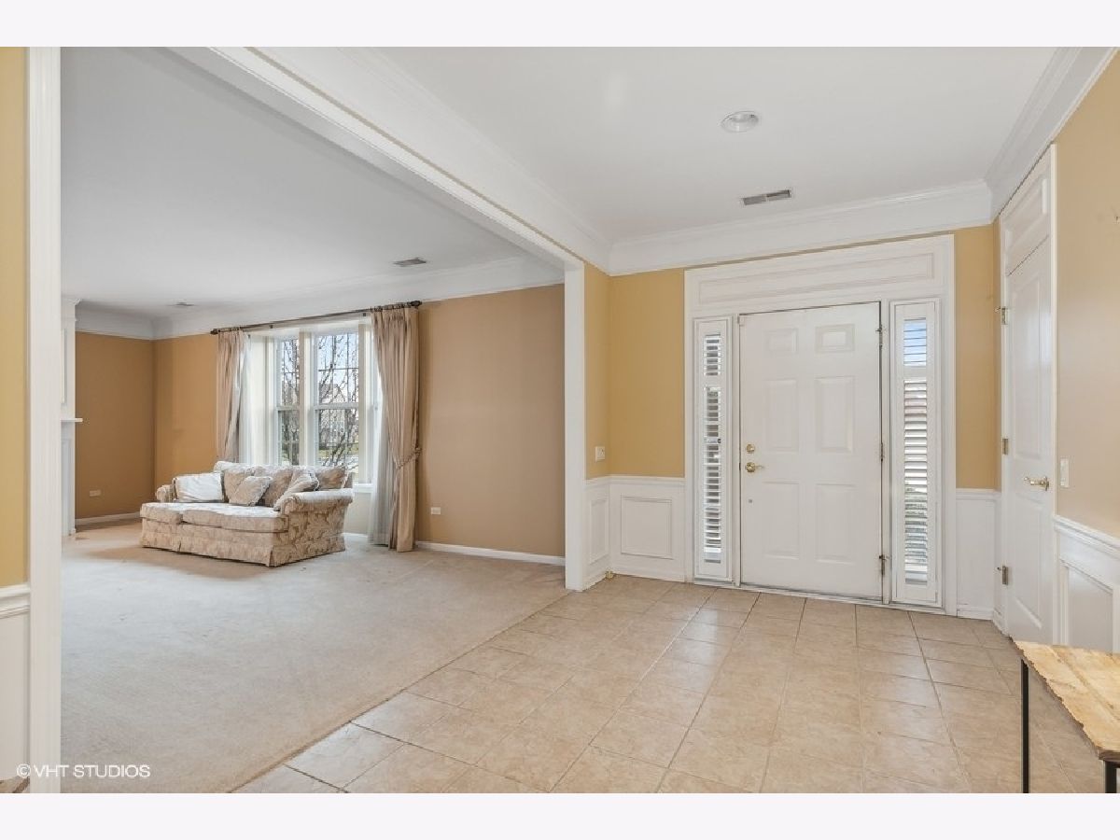








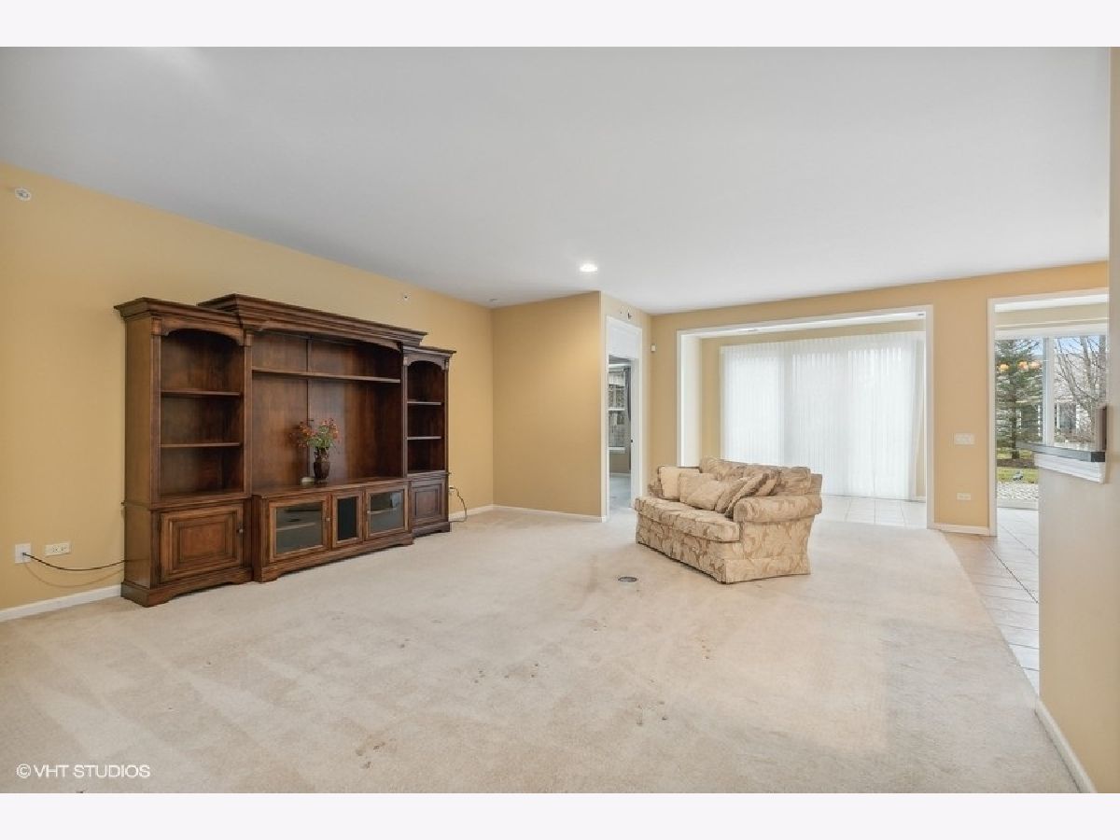


















Room Specifics
Total Bedrooms: 3
Bedrooms Above Ground: 3
Bedrooms Below Ground: 0
Dimensions: —
Floor Type: —
Dimensions: —
Floor Type: —
Full Bathrooms: 3
Bathroom Amenities: Whirlpool,Separate Shower,Double Sink
Bathroom in Basement: 0
Rooms: —
Basement Description: None
Other Specifics
| 3 | |
| — | |
| Asphalt | |
| — | |
| — | |
| 79X114.3X69.7X28.2X123.7 | |
| — | |
| — | |
| — | |
| — | |
| Not in DB | |
| — | |
| — | |
| — | |
| — |
Tax History
| Year | Property Taxes |
|---|---|
| 2023 | $10,165 |
Contact Agent
Nearby Similar Homes
Nearby Sold Comparables
Contact Agent
Listing Provided By
Berkshire Hathaway HomeServices Starck Real Estate

