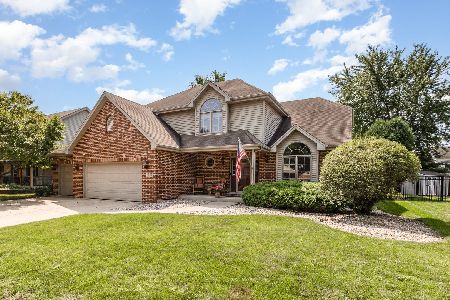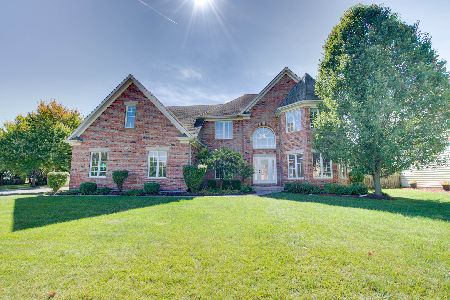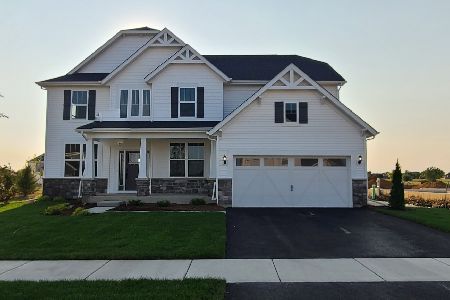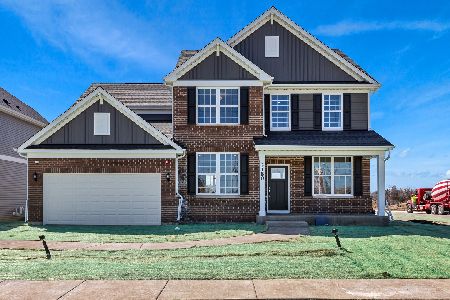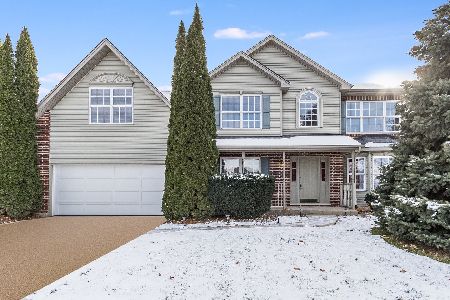12625 Kerry Lane, Plainfield, Illinois 60585
$683,190
|
Sold
|
|
| Status: | Closed |
| Sqft: | 3,300 |
| Cost/Sqft: | $196 |
| Beds: | 5 |
| Baths: | 3 |
| Year Built: | 2024 |
| Property Taxes: | $0 |
| Days On Market: | 709 |
| Lot Size: | 0,00 |
Description
Welcome Home to Lansdowne, a family community in Plainfield School district 202. We offer 6 two-story family homes each with open concept living. The Westchester is a beautiful spacious home with all the features you want and deserve. You have an open floor plan for easier entertaining. Your gourmet kitchen is complete with built-in SS appliances, granite counters, a large island with room for seating and a walk-in pantry plus a tile backsplash. There is a kitchen office that is perfect for homework or shopping lists. You can relax in your owner's suite that is tucked away for complete privacy. Your ensuite luxury bath has a tiled shower with glass door, a double bowl vanity with Quartz counters. You will enjoy the convenience of a 2nd floor laundry. The 2nd floor loft is perfect for family games or movie night. The 3-car garage has plenty of extra storage space. This Westchester features the optional first floor bedroom and full bath. Homesite 48.
Property Specifics
| Single Family | |
| — | |
| — | |
| 2024 | |
| — | |
| WESTCHESTER | |
| No | |
| — |
| Will | |
| — | |
| 86 / Monthly | |
| — | |
| — | |
| — | |
| 11981119 | |
| 0701274010310000 |
Nearby Schools
| NAME: | DISTRICT: | DISTANCE: | |
|---|---|---|---|
|
Middle School
John F Kennedy Middle School |
202 | Not in DB | |
|
High School
Plainfield East High School |
202 | Not in DB | |
Property History
| DATE: | EVENT: | PRICE: | SOURCE: |
|---|---|---|---|
| 12 Nov, 2024 | Sold | $683,190 | MRED MLS |
| 14 Feb, 2024 | Under contract | $645,434 | MRED MLS |
| 14 Feb, 2024 | Listed for sale | $645,434 | MRED MLS |


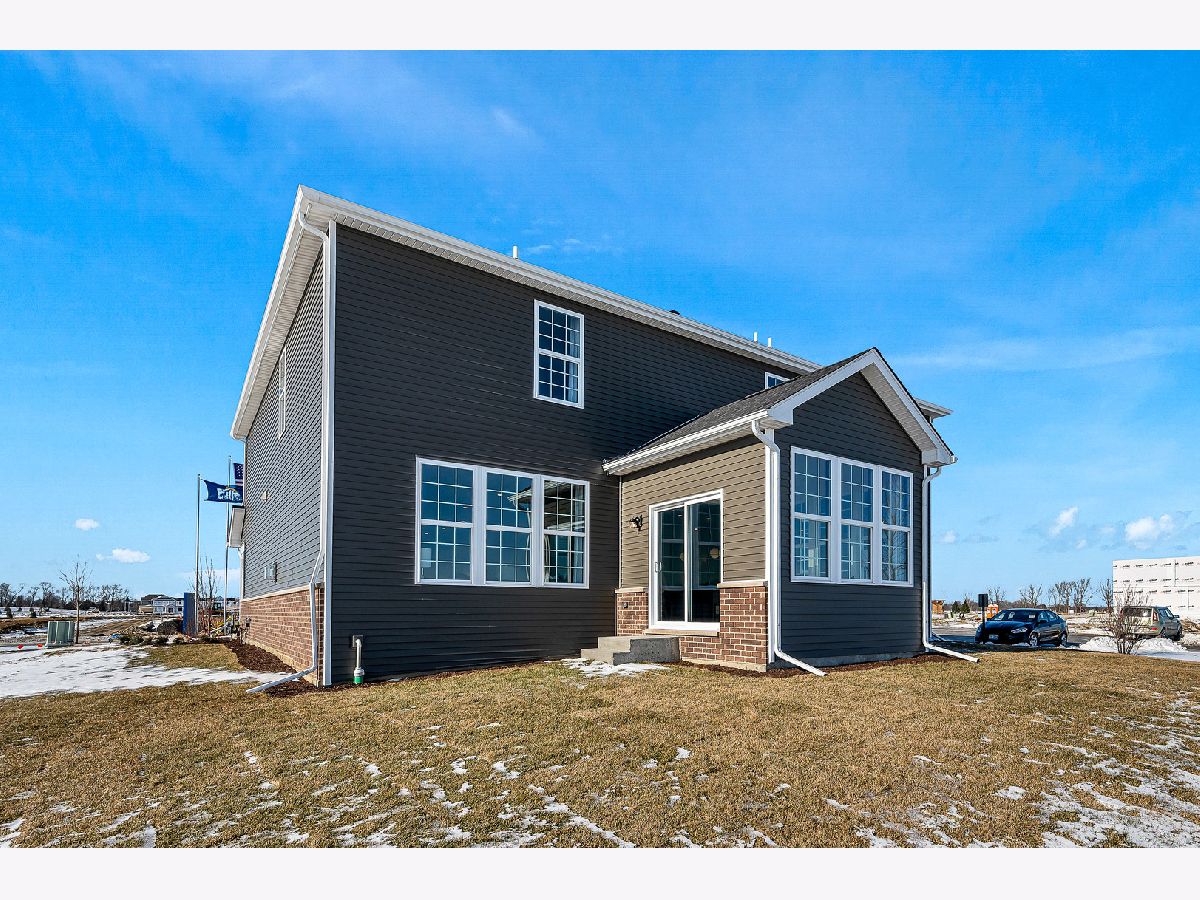

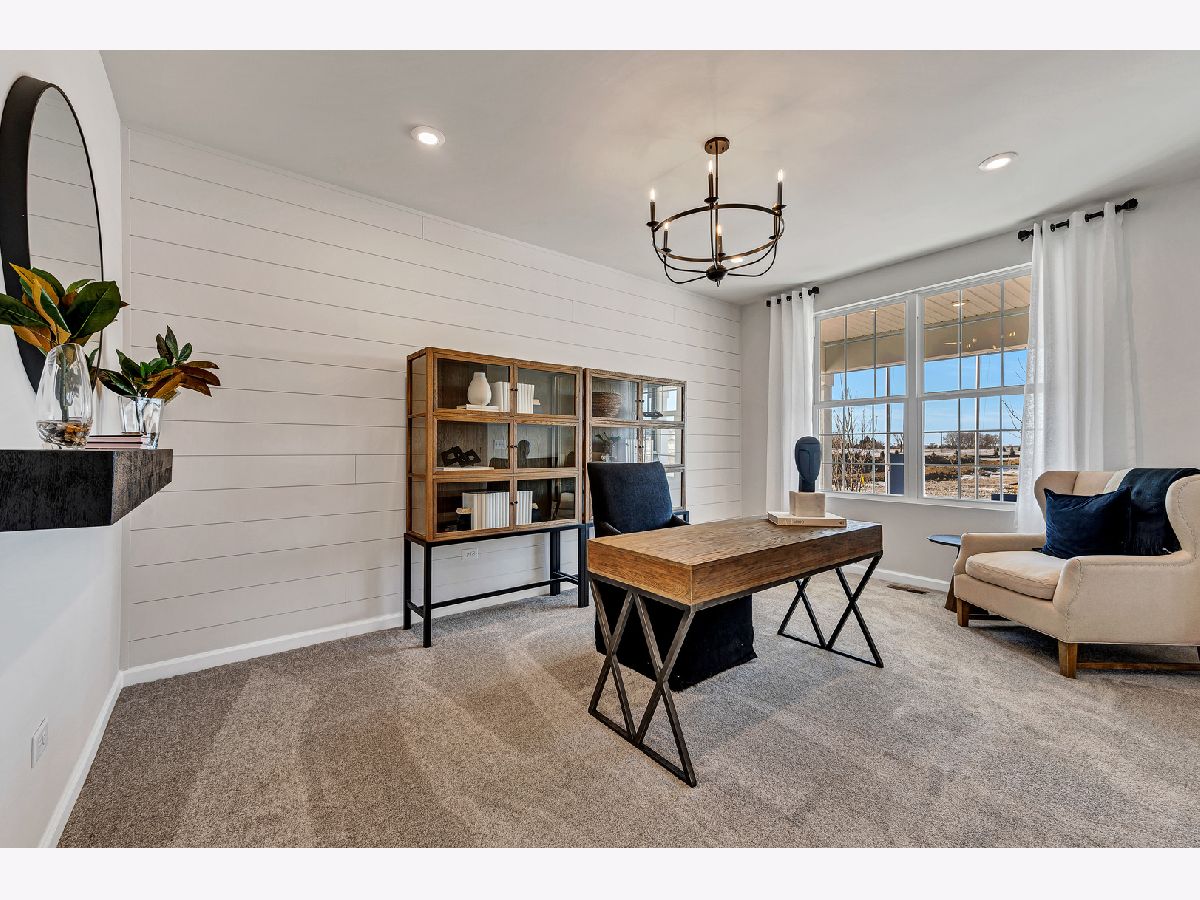


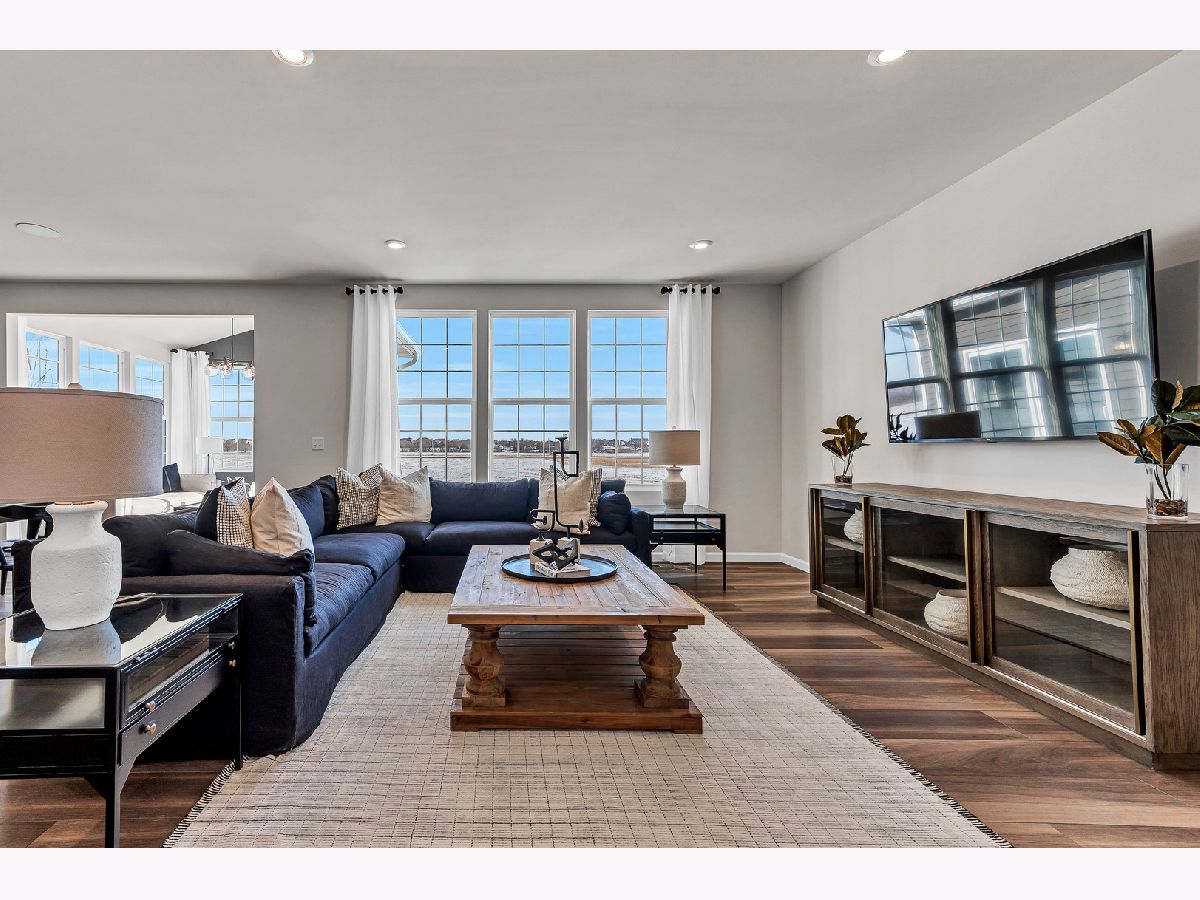

















Room Specifics
Total Bedrooms: 5
Bedrooms Above Ground: 5
Bedrooms Below Ground: 0
Dimensions: —
Floor Type: —
Dimensions: —
Floor Type: —
Dimensions: —
Floor Type: —
Dimensions: —
Floor Type: —
Full Bathrooms: 3
Bathroom Amenities: Separate Shower,Double Sink
Bathroom in Basement: 0
Rooms: —
Basement Description: Unfinished,Bathroom Rough-In
Other Specifics
| 3 | |
| — | |
| Asphalt | |
| — | |
| — | |
| 65X120 | |
| — | |
| — | |
| — | |
| — | |
| Not in DB | |
| — | |
| — | |
| — | |
| — |
Tax History
| Year | Property Taxes |
|---|
Contact Agent
Nearby Similar Homes
Nearby Sold Comparables
Contact Agent
Listing Provided By
Twin Vines Real Estate Svcs

