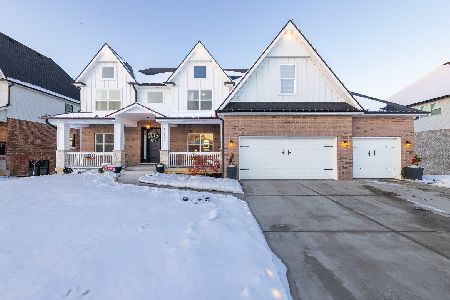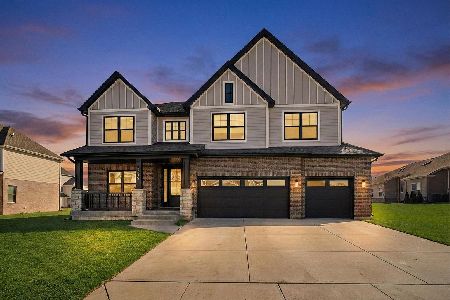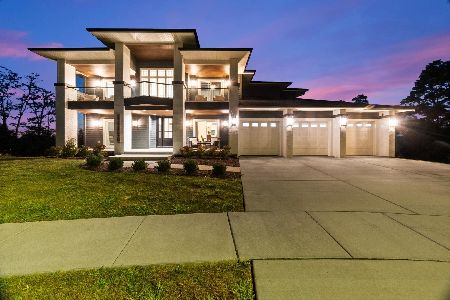12628 111th Street, Lemont, Illinois 60439
$355,000
|
Sold
|
|
| Status: | Closed |
| Sqft: | 2,976 |
| Cost/Sqft: | $134 |
| Beds: | 4 |
| Baths: | 2 |
| Year Built: | 1973 |
| Property Taxes: | $9,508 |
| Days On Market: | 2335 |
| Lot Size: | 2,52 |
Description
Private country setting on over 2.5 acres in unincorporated cook county, yet close to expressways, parks, shopping. Horses allowed! Almost 3000 sq ft set up in an in-law arrangement w 2 separate kitchens. Large bedrooms and a wood burning stove make this house a home. Two 24x24 garages, one is heated and insulated, used as a shop. Other sheds on property as well. Includes all appliances and riding mower in shed. This home backs up to prestigious Equestrian Woods and is surrounded by luxury homes. Keep, build, run a business, subdivide... the possibilities are endless.
Property Specifics
| Single Family | |
| — | |
| Bi-Level | |
| 1973 | |
| Full,Walkout | |
| RAISED RANCH | |
| No | |
| 2.52 |
| Cook | |
| — | |
| 0 / Not Applicable | |
| None | |
| Private Well | |
| Septic-Private | |
| 10540703 | |
| 22241010120000 |
Nearby Schools
| NAME: | DISTRICT: | DISTANCE: | |
|---|---|---|---|
|
Grade School
Oakwood Elementary School |
113A | — | |
|
Middle School
Old Quarry Middle School |
113A | Not in DB | |
|
High School
Lemont Twp High School |
210 | Not in DB | |
|
Alternate Elementary School
River Valley Elementary School |
— | Not in DB | |
Property History
| DATE: | EVENT: | PRICE: | SOURCE: |
|---|---|---|---|
| 30 Jul, 2020 | Sold | $355,000 | MRED MLS |
| 8 Jul, 2020 | Under contract | $399,500 | MRED MLS |
| — | Last price change | $399,800 | MRED MLS |
| 7 Oct, 2019 | Listed for sale | $399,800 | MRED MLS |
| 26 Aug, 2022 | Listed for sale | $725,000 | MRED MLS |
| 15 Mar, 2024 | Sold | $743,500 | MRED MLS |
| 29 Feb, 2024 | Under contract | $799,900 | MRED MLS |
| 12 Feb, 2024 | Listed for sale | $799,900 | MRED MLS |
Room Specifics
Total Bedrooms: 4
Bedrooms Above Ground: 4
Bedrooms Below Ground: 0
Dimensions: —
Floor Type: Carpet
Dimensions: —
Floor Type: Carpet
Dimensions: —
Floor Type: Carpet
Full Bathrooms: 2
Bathroom Amenities: Whirlpool
Bathroom in Basement: 1
Rooms: Kitchen,Mud Room,Storage
Basement Description: Finished,Exterior Access
Other Specifics
| 4.5 | |
| Concrete Perimeter | |
| Asphalt | |
| Patio, Storms/Screens | |
| Horses Allowed,Irregular Lot,Landscaped,Wooded,Rear of Lot | |
| 75X324X148X372X223X696 | |
| Full | |
| Full | |
| First Floor Bedroom, In-Law Arrangement, First Floor Full Bath | |
| Range, Dishwasher, Refrigerator, Washer, Dryer, Range Hood | |
| Not in DB | |
| Street Paved | |
| — | |
| — | |
| — |
Tax History
| Year | Property Taxes |
|---|---|
| 2020 | $9,508 |
| 2022 | $10,359 |
| 2024 | $10,893 |
Contact Agent
Nearby Similar Homes
Nearby Sold Comparables
Contact Agent
Listing Provided By
RE/MAX Professionals











