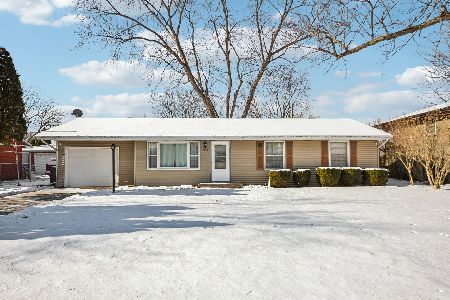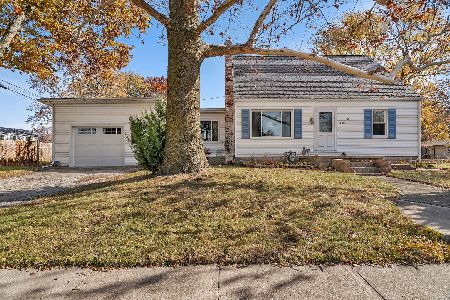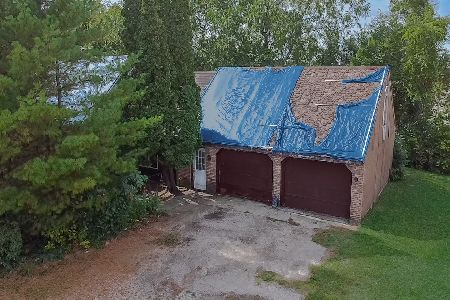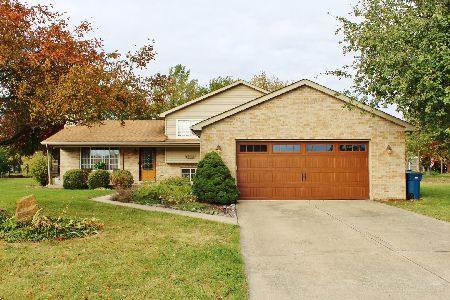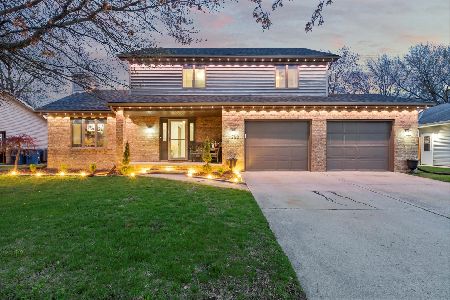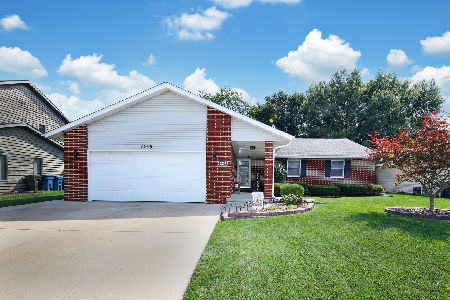1263 Brendan Drive, Morris, Illinois 60450
$177,500
|
Sold
|
|
| Status: | Closed |
| Sqft: | 2,232 |
| Cost/Sqft: | $85 |
| Beds: | 3 |
| Baths: | 3 |
| Year Built: | 1989 |
| Property Taxes: | $5,800 |
| Days On Market: | 5084 |
| Lot Size: | 0,00 |
Description
Buy now with confidence! With this wonderful 3bd, 2.5 bth home. Lrg foyer leads to the kit. all modern appliances with open concept to the family rm where everyone can" Live a Little." Soaring liv/din with cath. ceiling/skylight & a floor to ceiling brick fireplce. 3 season rm provides tranquil setting overlooking landscaped yard! Grand master suite, 2 1/2 car garage. 23 x 18 deck. TAXES WENT DOWN TO 4800!!!
Property Specifics
| Single Family | |
| — | |
| Traditional | |
| 1989 | |
| None | |
| — | |
| No | |
| — |
| Grundy | |
| — | |
| 0 / Not Applicable | |
| None | |
| Public | |
| Public Sewer | |
| 08010840 | |
| 0504141015 |
Nearby Schools
| NAME: | DISTRICT: | DISTANCE: | |
|---|---|---|---|
|
Grade School
White Oak Elementary School |
54 | — | |
|
Middle School
Shabbona Middle School |
54 | Not in DB | |
|
High School
Morris Community High School |
101 | Not in DB | |
Property History
| DATE: | EVENT: | PRICE: | SOURCE: |
|---|---|---|---|
| 14 Sep, 2012 | Sold | $177,500 | MRED MLS |
| 16 Aug, 2012 | Under contract | $189,900 | MRED MLS |
| — | Last price change | $199,900 | MRED MLS |
| 5 Mar, 2012 | Listed for sale | $219,900 | MRED MLS |
| 27 Jul, 2016 | Sold | $184,000 | MRED MLS |
| 3 Jun, 2016 | Under contract | $184,000 | MRED MLS |
| — | Last price change | $189,000 | MRED MLS |
| 30 Mar, 2016 | Listed for sale | $189,000 | MRED MLS |
| 16 Jun, 2023 | Sold | $260,000 | MRED MLS |
| 21 May, 2023 | Under contract | $245,000 | MRED MLS |
| 30 Apr, 2023 | Listed for sale | $245,000 | MRED MLS |
| 20 Jun, 2025 | Sold | $365,000 | MRED MLS |
| 21 Apr, 2025 | Under contract | $359,900 | MRED MLS |
| 20 Apr, 2025 | Listed for sale | $359,900 | MRED MLS |
Room Specifics
Total Bedrooms: 3
Bedrooms Above Ground: 3
Bedrooms Below Ground: 0
Dimensions: —
Floor Type: Carpet
Dimensions: —
Floor Type: Carpet
Full Bathrooms: 3
Bathroom Amenities: —
Bathroom in Basement: 0
Rooms: Deck,Foyer,Sun Room
Basement Description: Crawl
Other Specifics
| 2 | |
| Concrete Perimeter | |
| Concrete | |
| Deck, Porch | |
| — | |
| 72 X 110 | |
| — | |
| Full | |
| Vaulted/Cathedral Ceilings, Skylight(s), Hardwood Floors, Second Floor Laundry | |
| Range, Microwave, Dishwasher, High End Refrigerator, Stainless Steel Appliance(s) | |
| Not in DB | |
| Sidewalks, Street Lights, Street Paved | |
| — | |
| — | |
| Attached Fireplace Doors/Screen, Gas Starter |
Tax History
| Year | Property Taxes |
|---|---|
| 2012 | $5,800 |
| 2016 | $3,678 |
| 2023 | $5,583 |
| 2025 | $6,515 |
Contact Agent
Nearby Similar Homes
Nearby Sold Comparables
Contact Agent
Listing Provided By
Century 21 Coleman-Hornsby

