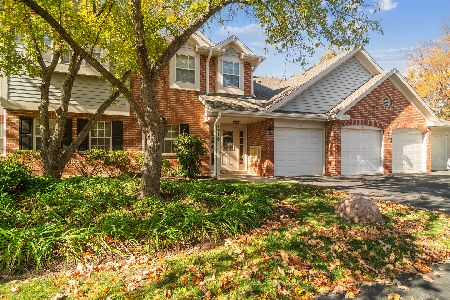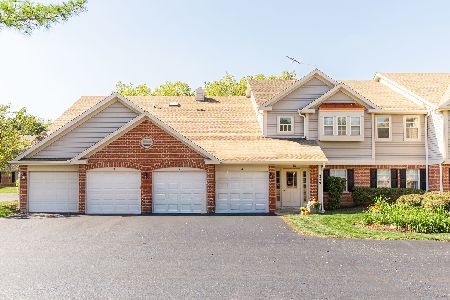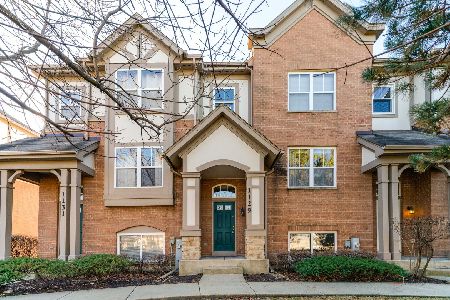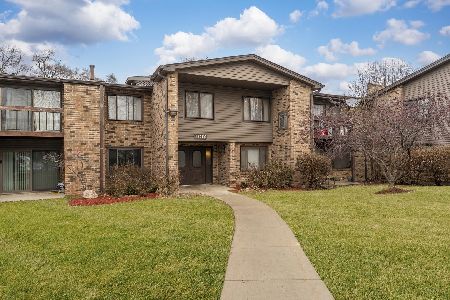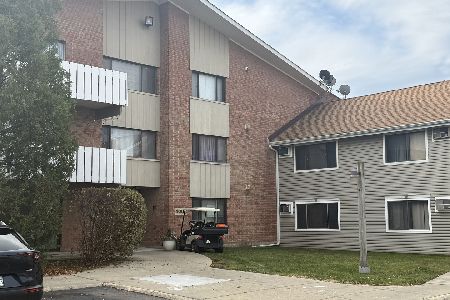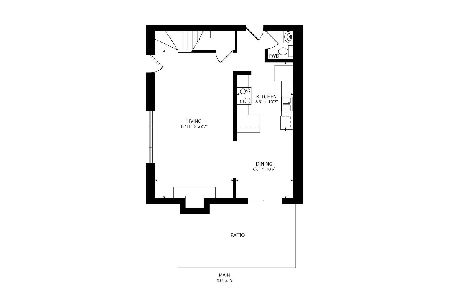1263 Evergreen Drive, Palatine, Illinois 60074
$212,000
|
Sold
|
|
| Status: | Closed |
| Sqft: | 1,282 |
| Cost/Sqft: | $167 |
| Beds: | 3 |
| Baths: | 2 |
| Year Built: | 1987 |
| Property Taxes: | $4,442 |
| Days On Market: | 2981 |
| Lot Size: | 0,00 |
Description
A 10+ extremely clean end unit TH in cul-de-sac. A 2-story brick FP from floor to ceiling is a statement from first entry. Complete SS Kitchen remodel all new within 5 years includes upgraded cabinets, granite countertops, new lighting. Hardwood floors t/o 1st floor & Wood Laminate floors t/o 2nd floor. New windows in 2012 t/o home including new patio door. Sliders from DR to tree covered patio. Both baths updated 2015 as well. Walk-in closets & ceiling fans in 2 bedrooms with 2nd BR boasting vaulted ceilings. 2nd floor laundry with brand new washer/dryer. Completely dry basement finished with a huge FR, storage room and bonus room. Extremely healthy association runs neighborhood very diligently. Exteriors painted 3 years ago. This home will not disappoint !!
Property Specifics
| Condos/Townhomes | |
| 2 | |
| — | |
| 1987 | |
| Full | |
| — | |
| No | |
| — |
| Cook | |
| Evergreen Court | |
| 185 / Monthly | |
| Water,Insurance,Exterior Maintenance,Lawn Care,Snow Removal | |
| Lake Michigan | |
| Public Sewer | |
| 09806652 | |
| 02124100100000 |
Nearby Schools
| NAME: | DISTRICT: | DISTANCE: | |
|---|---|---|---|
|
Grade School
Jane Addams Elementary School |
15 | — | |
|
Middle School
Winston Campus-junior High |
15 | Not in DB | |
|
High School
Palatine High School |
211 | Not in DB | |
Property History
| DATE: | EVENT: | PRICE: | SOURCE: |
|---|---|---|---|
| 2 Mar, 2018 | Sold | $212,000 | MRED MLS |
| 4 Feb, 2018 | Under contract | $214,000 | MRED MLS |
| 25 Nov, 2017 | Listed for sale | $214,900 | MRED MLS |
Room Specifics
Total Bedrooms: 3
Bedrooms Above Ground: 3
Bedrooms Below Ground: 0
Dimensions: —
Floor Type: Wood Laminate
Dimensions: —
Floor Type: Wood Laminate
Full Bathrooms: 2
Bathroom Amenities: Whirlpool
Bathroom in Basement: 0
Rooms: Bonus Room,Storage
Basement Description: Finished
Other Specifics
| 1 | |
| Concrete Perimeter | |
| Concrete | |
| Patio, Storms/Screens, End Unit | |
| Common Grounds,Corner Lot,Cul-De-Sac,Landscaped | |
| COMMON | |
| — | |
| None | |
| Vaulted/Cathedral Ceilings, Hardwood Floors, Wood Laminate Floors, Second Floor Laundry, Laundry Hook-Up in Unit, Storage | |
| Range, Microwave, Dishwasher, Refrigerator, Washer, Dryer, Disposal, Stainless Steel Appliance(s) | |
| Not in DB | |
| — | |
| — | |
| — | |
| Gas Log, Gas Starter |
Tax History
| Year | Property Taxes |
|---|---|
| 2018 | $4,442 |
Contact Agent
Nearby Similar Homes
Nearby Sold Comparables
Contact Agent
Listing Provided By
Keller Williams Momentum

