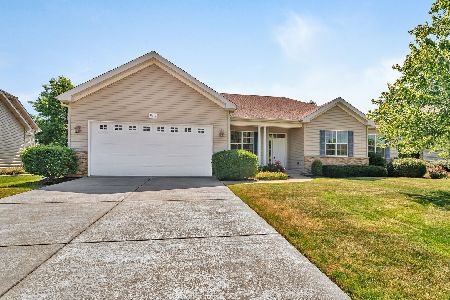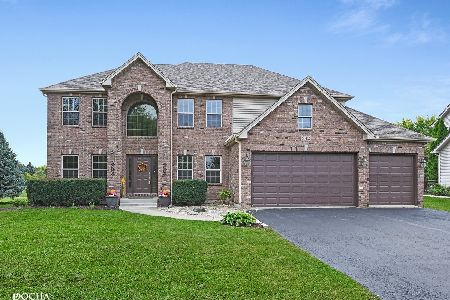1263 Taus Circle, Yorkville, Illinois 60560
$508,000
|
Sold
|
|
| Status: | Closed |
| Sqft: | 4,200 |
| Cost/Sqft: | $121 |
| Beds: | 5 |
| Baths: | 3 |
| Year Built: | 2007 |
| Property Taxes: | $12,656 |
| Days On Market: | 1579 |
| Lot Size: | 0,30 |
Description
#SimplyStunning - This massive 5BR/3BA Heartland Circle home will truly IMPRESS! Check out the walk-through video! It is hard to put into words how AMAZING this home is. From the moment you arrive, you will be awe at every turn! The exterior features a gorgeous STONE and BRICK facade with beautiful professional landscaping. As you enter, the soaring foyer will happily greet you. So much NATURAL LIGHT flowing in through the extensive number of windows. Check out the floor-plan within the photo section to see the layout with ALL OF THE ROOMS that this luxury residence offers! The main level features an office, first floor bedroom, living room, family room, laundry room, kitchen and awesome flex room that could be craft/playroom/den or more! There is an IN-LAW potential with this home as the main level not only features a bedroom but also a full bathroom. The details of this home are spectacular and it has been METICULOUSLY maintained. The kitchen offers stainless steel appliances, loads of cabinets and a walk in pantry. There is also a breakfast area in addition to a separate dining room. Upstairs you will find FOUR huge bedrooms most with large walk-in-closets. The MASTER SUITE is gorgeous with a expansive bedroom, sitting room, walk-in-closet and luxurious private master bathroom. As if this home was not already IMPRESSIVE enough, make your way down to the HUGE finished deep pour basement with 9 foot ceilings. There is a large recreation room, a gym, a game room and two flexible rooms (what an awesome place to create the storage system of your dreams!). This home just makes you say WOW! Outside, find a gorgeous paver patio with fire pit. There is a large attached three car garage with storage space as well. Perfectly situated in the highly desirable Heartland Circle subdivision - so close to shopping, dining, schools, highways and more. This home will sincerely make you smile as you tour - there is so much to look at and appreciate! Schedule a tour today!
Property Specifics
| Single Family | |
| — | |
| — | |
| 2007 | |
| Full | |
| SYCAMORE | |
| No | |
| 0.3 |
| Kendall | |
| Heartland Circle | |
| 175 / Annual | |
| Other | |
| Public | |
| Public Sewer | |
| 11192578 | |
| 0227353013 |
Nearby Schools
| NAME: | DISTRICT: | DISTANCE: | |
|---|---|---|---|
|
Grade School
Grande Reserve Elementary School |
115 | — | |
|
Middle School
Yorkville Middle School |
115 | Not in DB | |
|
High School
Yorkville High School |
115 | Not in DB | |
Property History
| DATE: | EVENT: | PRICE: | SOURCE: |
|---|---|---|---|
| 27 Nov, 2009 | Sold | $405,000 | MRED MLS |
| 27 Oct, 2009 | Under contract | $439,000 | MRED MLS |
| — | Last price change | $459,000 | MRED MLS |
| 8 May, 2009 | Listed for sale | $525,000 | MRED MLS |
| 20 Sep, 2021 | Sold | $508,000 | MRED MLS |
| 22 Aug, 2021 | Under contract | $509,905 | MRED MLS |
| 17 Aug, 2021 | Listed for sale | $509,905 | MRED MLS |
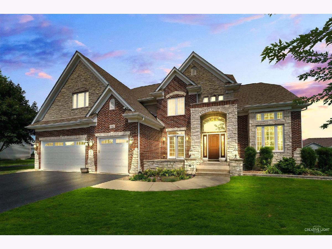
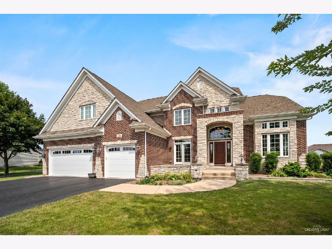
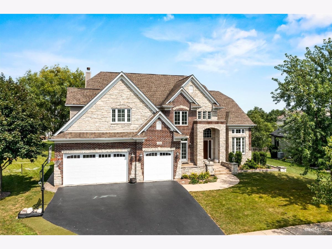
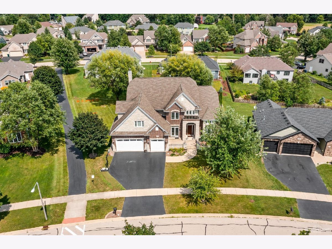
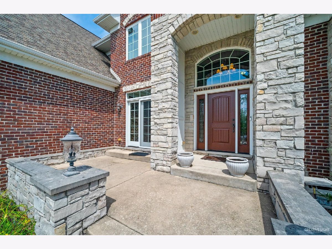
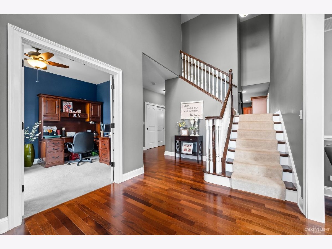
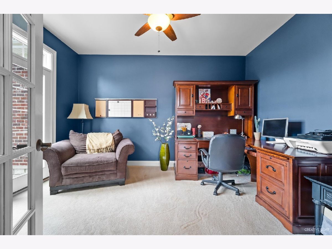
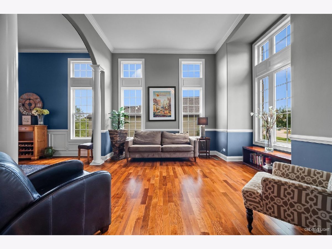
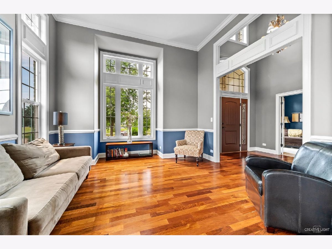
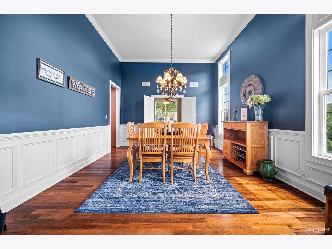
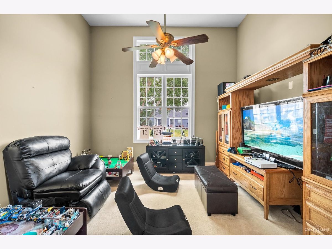
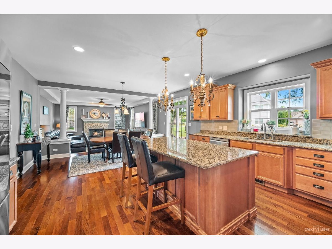
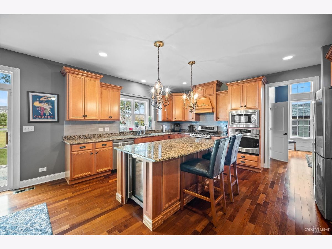
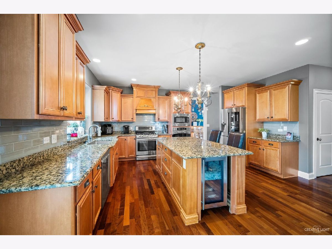
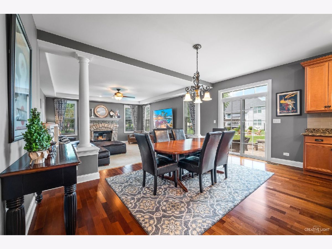
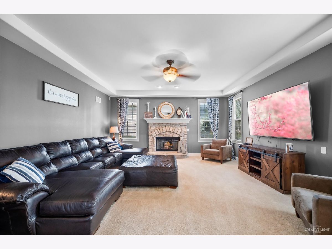
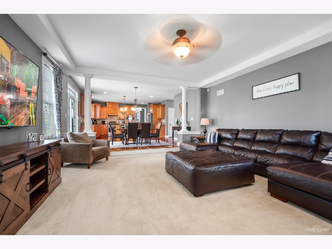
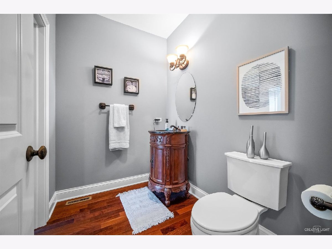
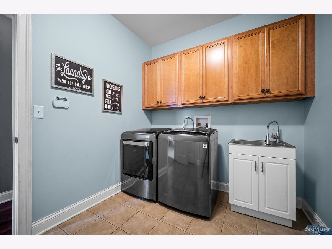
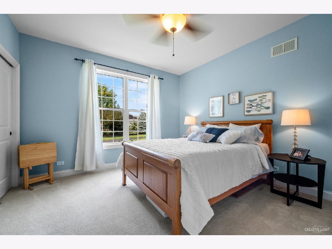
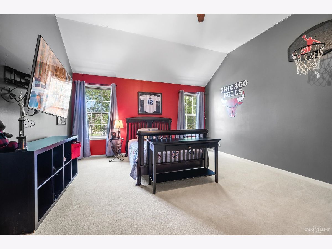
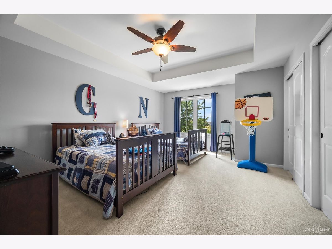
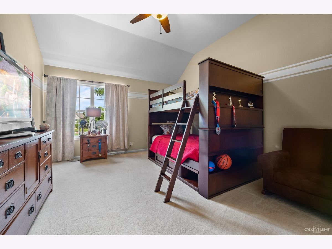
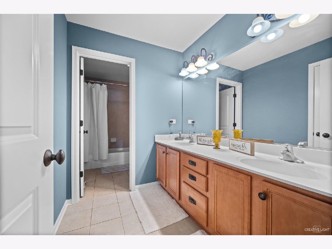
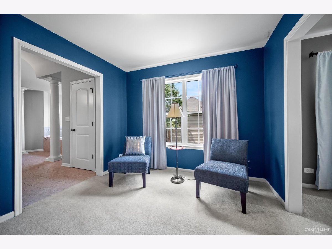
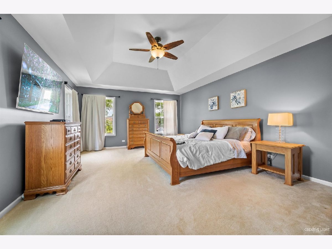
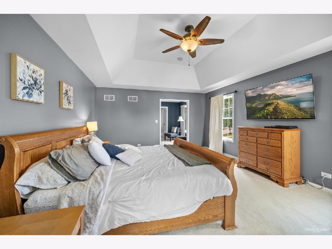
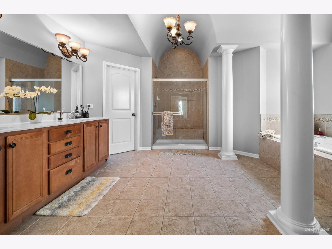
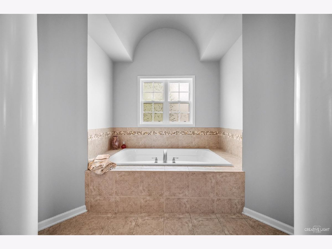
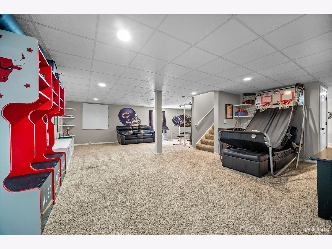
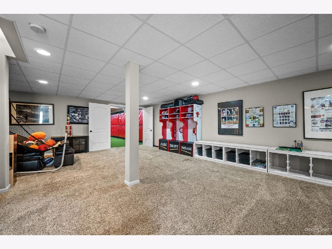
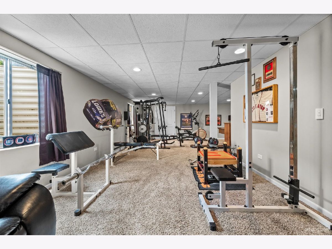
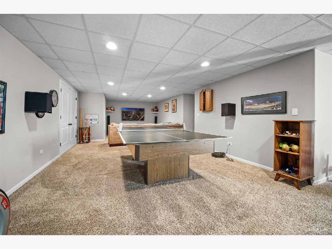
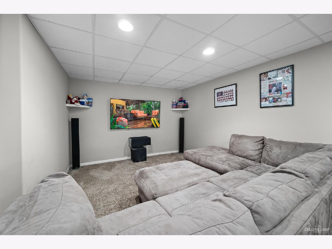
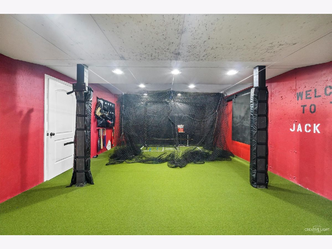
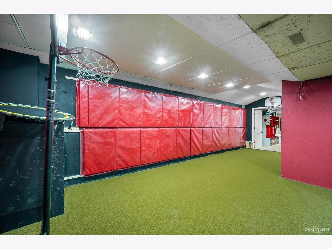
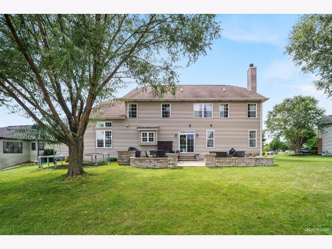
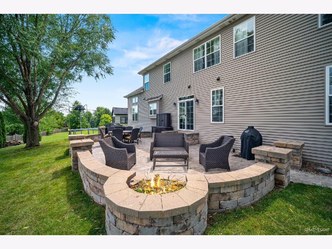
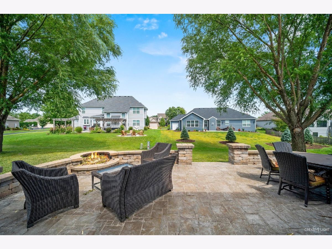
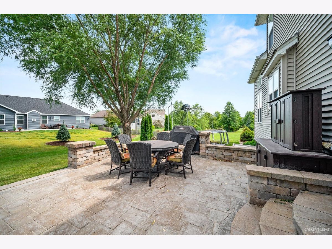
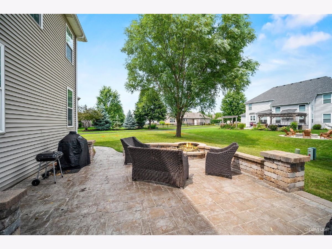
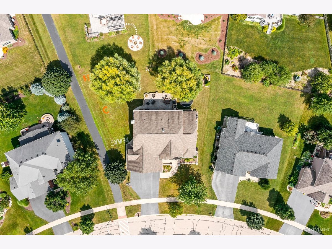
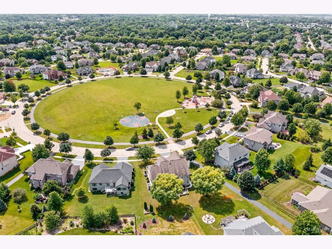
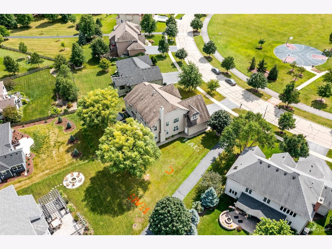
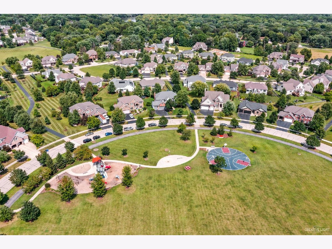
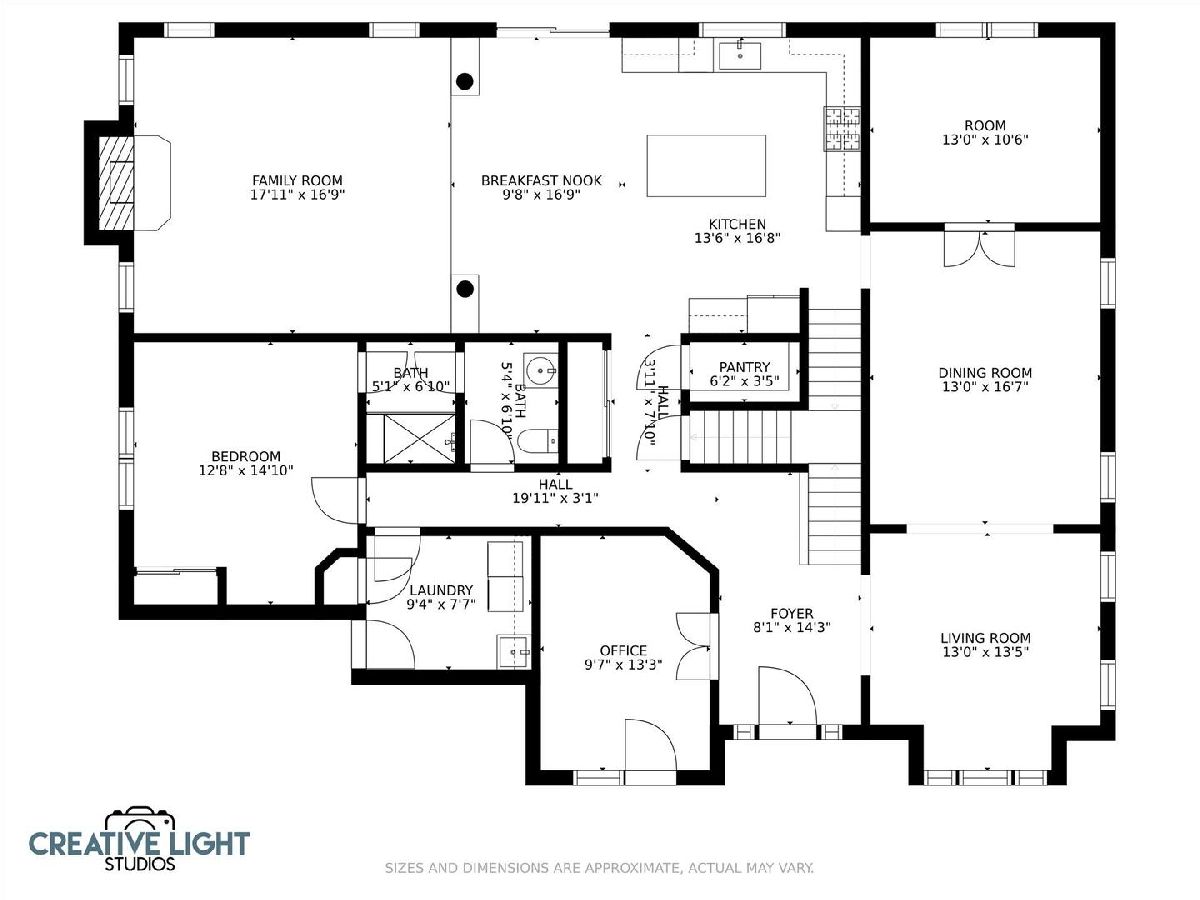
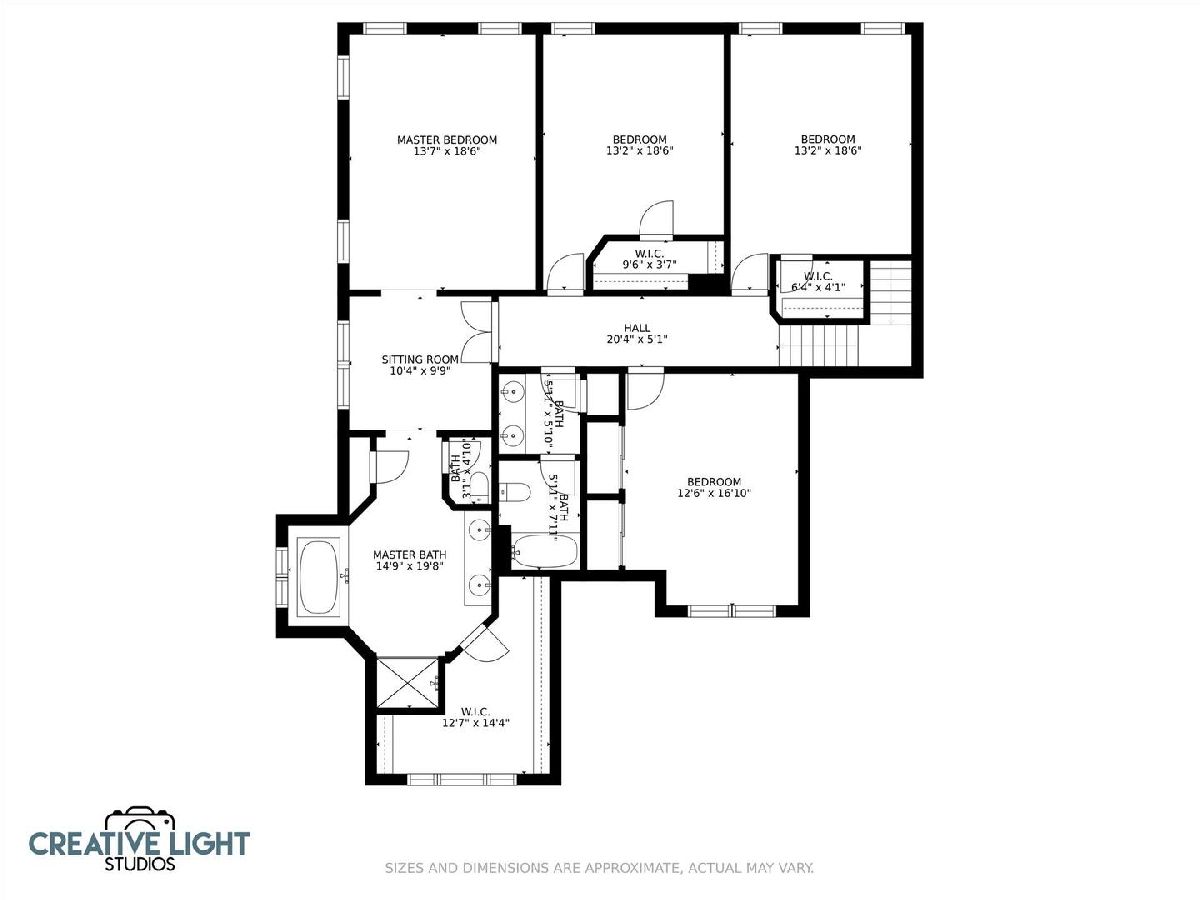
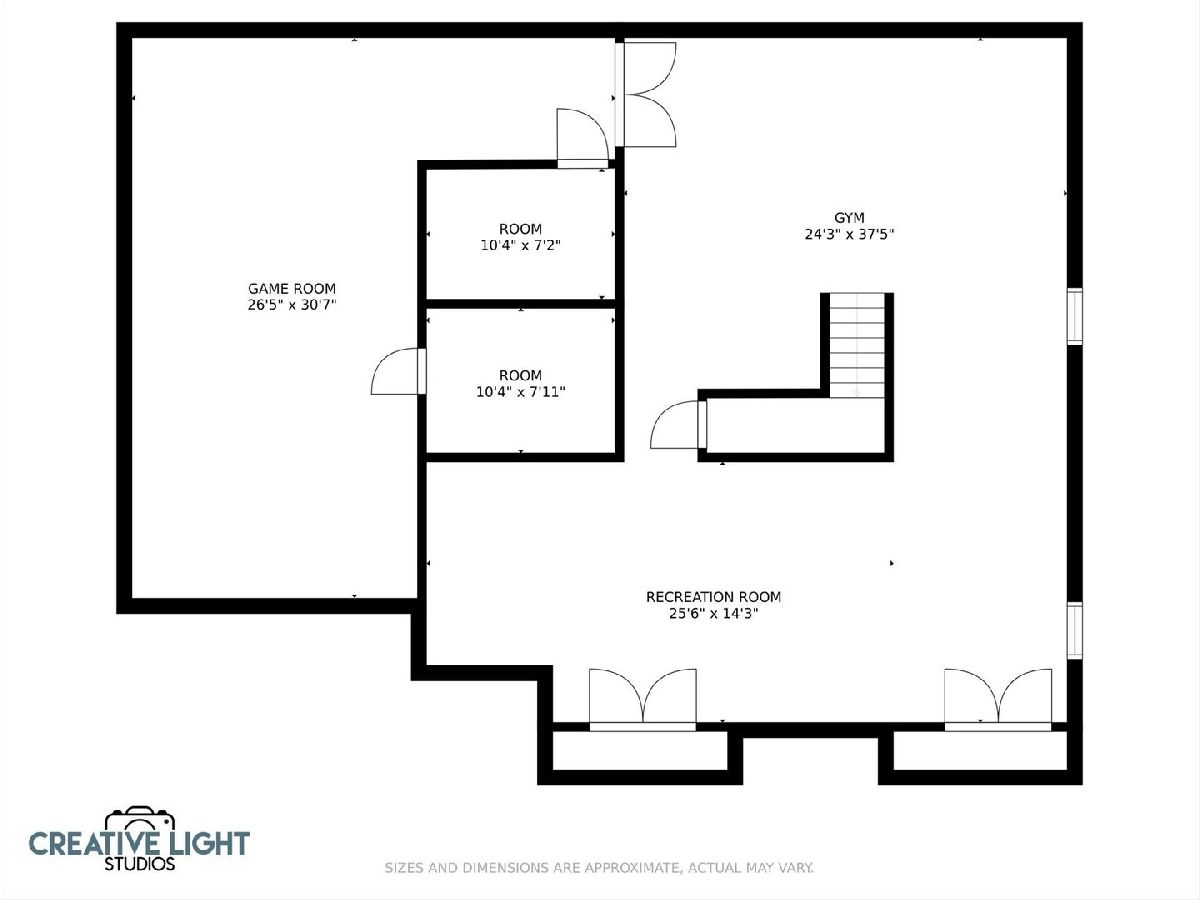
Room Specifics
Total Bedrooms: 5
Bedrooms Above Ground: 5
Bedrooms Below Ground: 0
Dimensions: —
Floor Type: Carpet
Dimensions: —
Floor Type: Carpet
Dimensions: —
Floor Type: Carpet
Dimensions: —
Floor Type: —
Full Bathrooms: 3
Bathroom Amenities: Whirlpool,Separate Shower,Double Sink
Bathroom in Basement: 0
Rooms: Breakfast Room,Office,Bedroom 5,Study,Sitting Room,Pantry,Breakfast Room,Game Room,Exercise Room,Recreation Room
Basement Description: Finished
Other Specifics
| 3 | |
| Concrete Perimeter | |
| Asphalt | |
| Patio, Porch | |
| Park Adjacent | |
| 72 X149 X 139 X130 | |
| Full | |
| Full | |
| Vaulted/Cathedral Ceilings, First Floor Bedroom, In-Law Arrangement | |
| Range, Microwave, Dishwasher, Refrigerator, Washer, Dryer, Disposal | |
| Not in DB | |
| Park, Curbs, Sidewalks, Street Lights, Street Paved | |
| — | |
| — | |
| Wood Burning, Gas Starter |
Tax History
| Year | Property Taxes |
|---|---|
| 2021 | $12,656 |
Contact Agent
Nearby Similar Homes
Nearby Sold Comparables
Contact Agent
Listing Provided By
Coldwell Banker Real Estate Group


