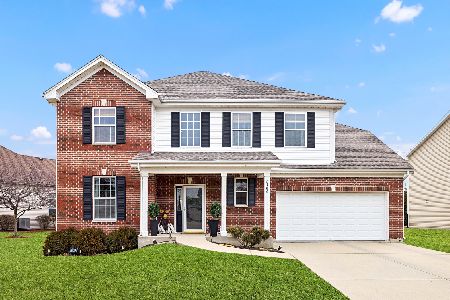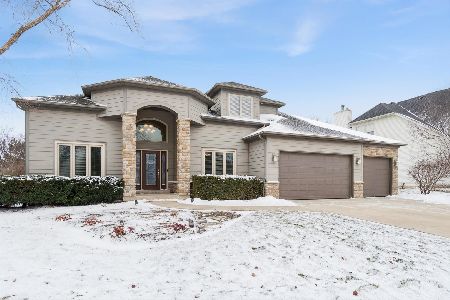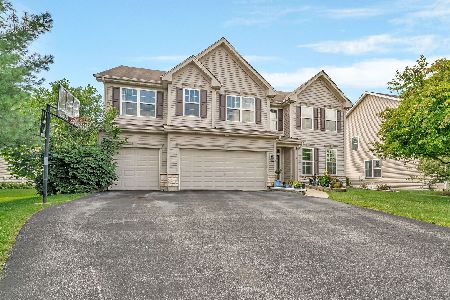1263 Twilight Way, Bolingbrook, Illinois 60490
$488,000
|
Sold
|
|
| Status: | Closed |
| Sqft: | 3,907 |
| Cost/Sqft: | $124 |
| Beds: | 4 |
| Baths: | 3 |
| Year Built: | 2007 |
| Property Taxes: | $10,661 |
| Days On Market: | 1712 |
| Lot Size: | 0,37 |
Description
Looking for the Next Perfect House? This 4 Bedroom With Office/Loft is Set on One of the Largest Lots in the River Hills Subdivision. Very Light & Bright With Tile Floor in the Entry and Hallway and Wood Flooring in the Separate Living Room and Dining Room. The Foyer and Living Room have Soaring 2 Story Ceilings. The Staircase Features Gorgeous Wrought Iron With an Open Concept Loft and Bar Area or could be Great for A Work-At-Home Situation, Home Schooling, Play or TV Area or Add Walls and Very Easily Have Another Bedroom. Fantastic Over Sized Kitchen With Granite and Stainless Steel Appliances are Ready for Today's Chef. The Sunroom Off of the Kitchen is Light Bright with a Wall of Windows. The Primary Bedroom and Primary Bathroom are an Oasis Unto themselves. Luxury at its' Best. The Master Bedroom Retreat Is Perfect Place to Relax in the Garden Tub. The Master Bath Also features a Separate Shower, Water Closet and Dual sink Vanity. Both Bedrooms Upstairs Have Walk-in Closets. The Loft Has a Wet Bar and has Many Options for Uses. Outside there is a Fenced Yard Paver Patio for Entertaining in a Private Secluded Yard. There are So Many Reasons to Make This Your Next Home! From the Great Location, Easy Access to I-55 , Shopping Restaurants to the Award Winning Plainfield Schools This Home Stands Above All Others!!
Property Specifics
| Single Family | |
| — | |
| Traditional | |
| 2007 | |
| Full | |
| — | |
| No | |
| 0.37 |
| Will | |
| River Hills | |
| 350 / Annual | |
| Other | |
| Lake Michigan | |
| Public Sewer | |
| 11132522 | |
| 0701263050180000 |
Nearby Schools
| NAME: | DISTRICT: | DISTANCE: | |
|---|---|---|---|
|
Grade School
Bess Eichelberger Elementary Sch |
202 | — | |
|
Middle School
John F Kennedy Middle School |
202 | Not in DB | |
|
High School
Plainfield East High School |
202 | Not in DB | |
Property History
| DATE: | EVENT: | PRICE: | SOURCE: |
|---|---|---|---|
| 15 Jul, 2014 | Sold | $405,000 | MRED MLS |
| 27 May, 2014 | Under contract | $425,000 | MRED MLS |
| 1 May, 2014 | Listed for sale | $425,000 | MRED MLS |
| 13 Aug, 2021 | Sold | $488,000 | MRED MLS |
| 25 Jun, 2021 | Under contract | $485,000 | MRED MLS |
| 23 Jun, 2021 | Listed for sale | $485,000 | MRED MLS |
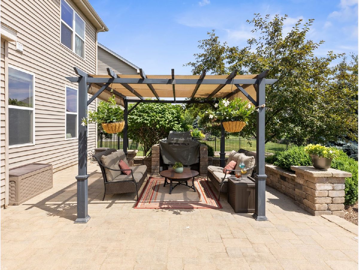
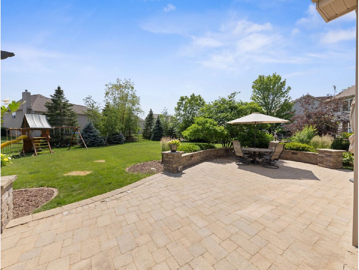
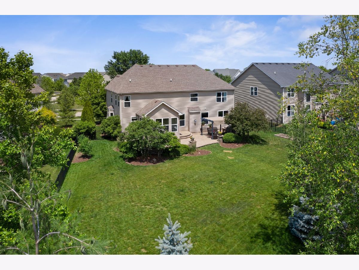
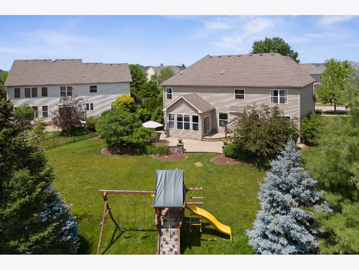
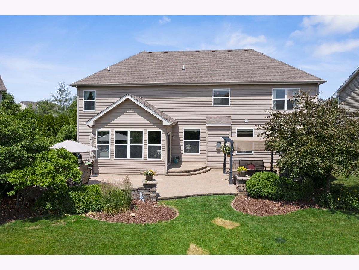
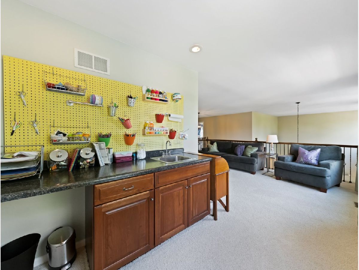
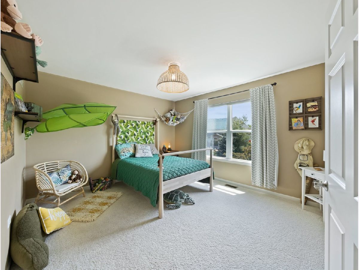
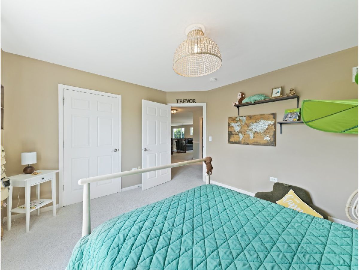
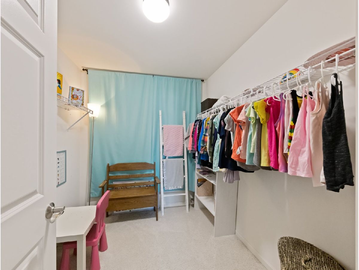
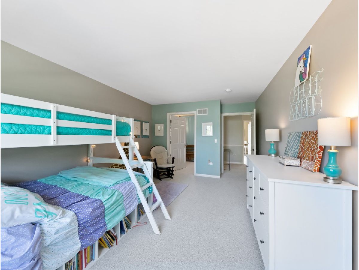
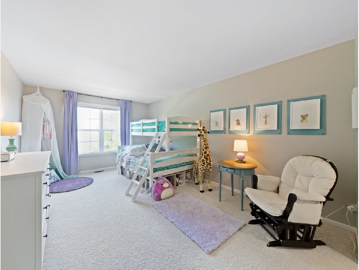
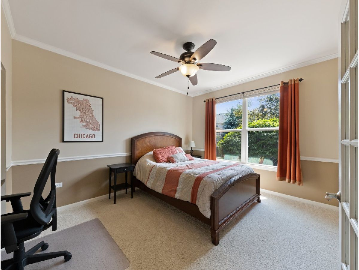
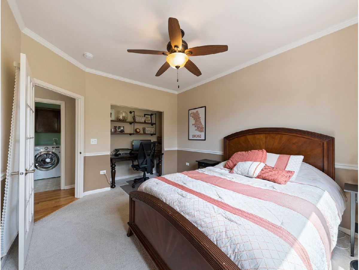
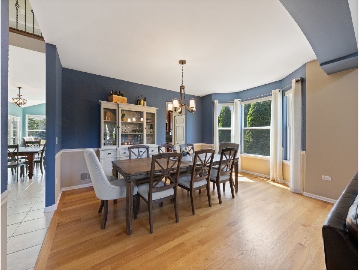
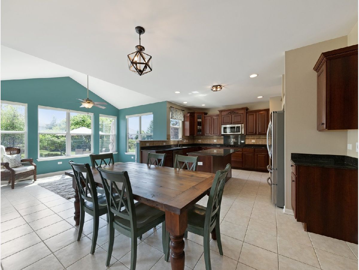
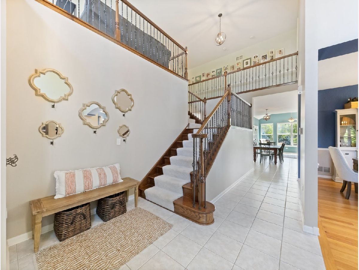
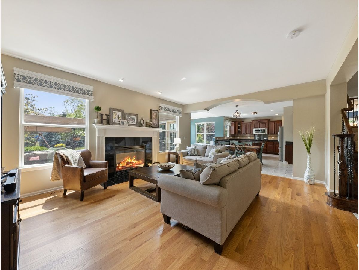
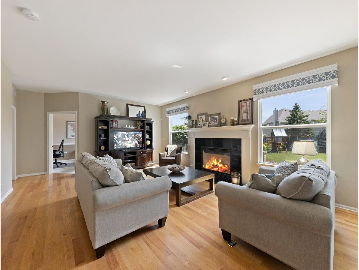
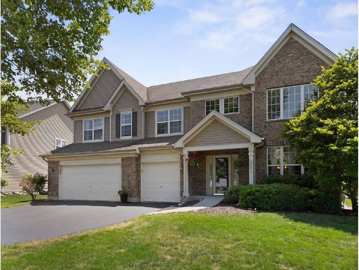
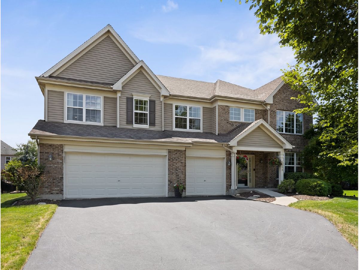
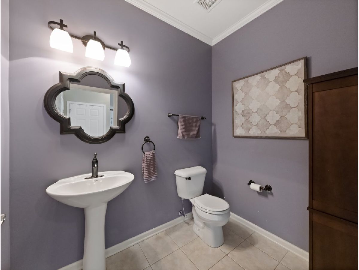
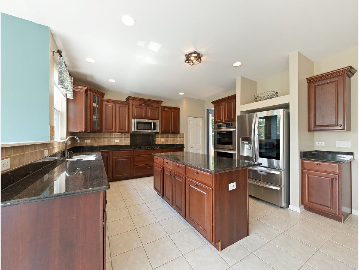
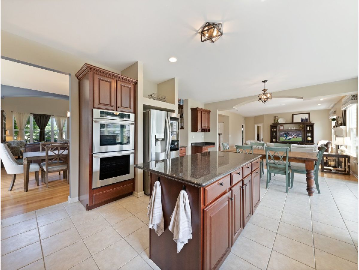
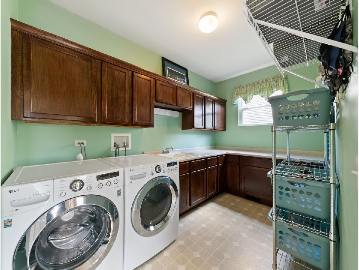
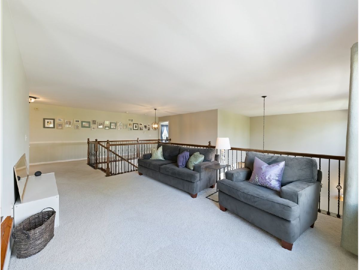
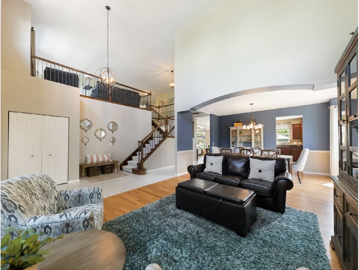
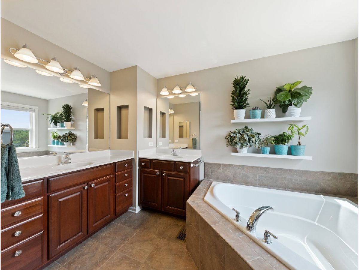
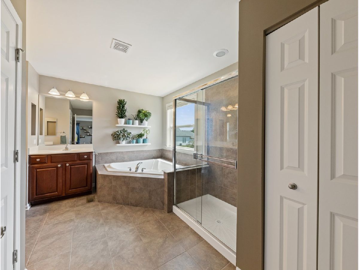
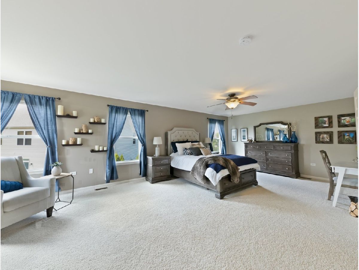
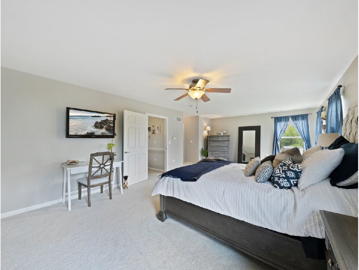
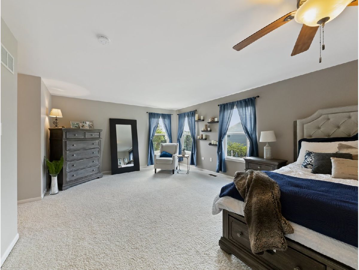
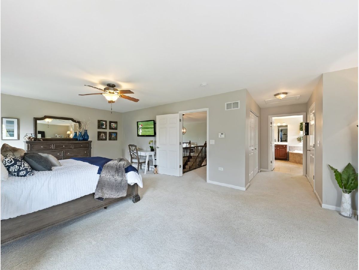
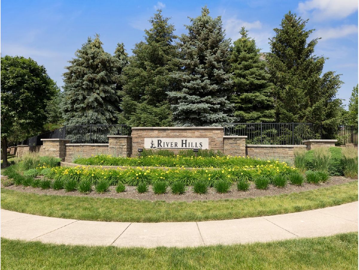
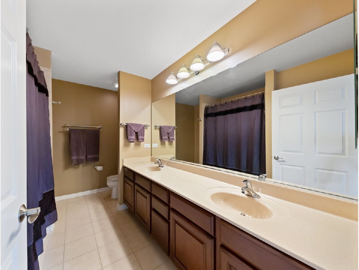
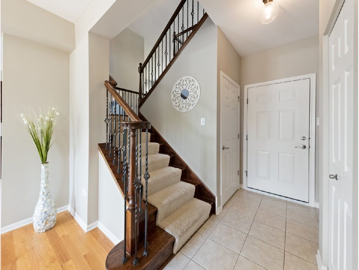
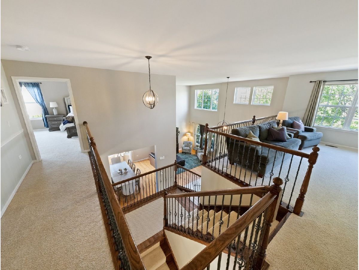
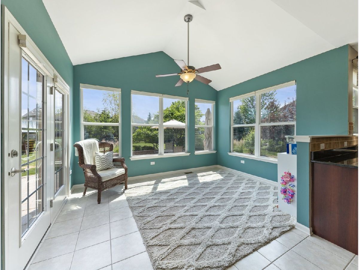
Room Specifics
Total Bedrooms: 4
Bedrooms Above Ground: 4
Bedrooms Below Ground: 0
Dimensions: —
Floor Type: Carpet
Dimensions: —
Floor Type: Carpet
Dimensions: —
Floor Type: Carpet
Full Bathrooms: 3
Bathroom Amenities: Separate Shower,Double Sink,Garden Tub,Soaking Tub
Bathroom in Basement: 0
Rooms: Eating Area,Foyer,Loft,Sun Room
Basement Description: Unfinished
Other Specifics
| 3 | |
| Concrete Perimeter | |
| Asphalt | |
| Patio, Brick Paver Patio, Storms/Screens | |
| Landscaped | |
| 65 X 143 X 129 X 207 | |
| Unfinished | |
| Full | |
| Vaulted/Cathedral Ceilings, Hardwood Floors, First Floor Bedroom, First Floor Laundry, Walk-In Closet(s), Open Floorplan, Granite Counters, Separate Dining Room | |
| Double Oven, Microwave, Dishwasher, High End Refrigerator, Disposal, Stainless Steel Appliance(s), Cooktop, Gas Cooktop | |
| Not in DB | |
| Park, Curbs, Sidewalks, Street Lights, Street Paved | |
| — | |
| — | |
| Gas Log |
Tax History
| Year | Property Taxes |
|---|---|
| 2014 | $8,834 |
| 2021 | $10,661 |
Contact Agent
Nearby Similar Homes
Nearby Sold Comparables
Contact Agent
Listing Provided By
Compass

