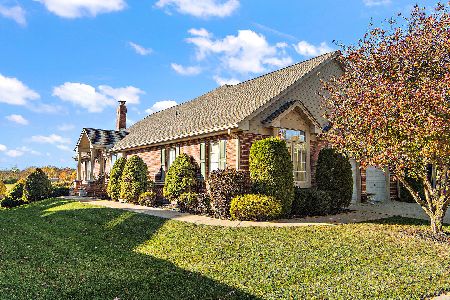12632 Royal Gorge Court, Mokena, Illinois 60448
$440,000
|
Sold
|
|
| Status: | Closed |
| Sqft: | 2,400 |
| Cost/Sqft: | $181 |
| Beds: | 3 |
| Baths: | 4 |
| Year Built: | 2006 |
| Property Taxes: | $0 |
| Days On Market: | 1767 |
| Lot Size: | 0,00 |
Description
Loaded with upgrades, this peaceful and private end unit is perfect for watching the sun rise or set from your oversized deck that overlooks a beautiful pond. Modified Kathleen model with oversized loft on upper level and full bath. Main floor features gas fireplace, hardwood flooring in great room and kitchen/dining area, custom cabinets with built in buffet with glass shelving, huge center island, and all stainless steel appliances. Main floor master has huge walk in closet and designer bath with double sinks, whirlpool tub, shower and linen closet. Main floor office features upgraded built in desk and bookshelves. Lower level features additional bedroom, huge family room with gas fireplace and pool table and sliding door that leads onto oversized brick paver patio! Additional upgraded full bath and workroom with built in cabinets (could be converted to additional bedroom if needed). Unfinished area for tons of storage and all utilities Oversized garage is seal coated, has professional organizer slots and stairs that lead up to attic space for additional storage. List of all upgrades downloaded with disclosures!! Beautiful home on a beautiful lot in Boulder Ridge Subdivision!!
Property Specifics
| Condos/Townhomes | |
| 2 | |
| — | |
| 2006 | |
| Full,Walkout | |
| KATHLEEN | |
| Yes | |
| — |
| Will | |
| Boulder Ridge | |
| 275 / Monthly | |
| Exterior Maintenance,Lawn Care,Snow Removal | |
| Lake Michigan,Public | |
| Public Sewer | |
| 11066477 | |
| 1508123020700000 |
Property History
| DATE: | EVENT: | PRICE: | SOURCE: |
|---|---|---|---|
| 10 Jun, 2021 | Sold | $440,000 | MRED MLS |
| 14 May, 2021 | Under contract | $434,900 | MRED MLS |
| — | Last price change | $439,900 | MRED MLS |
| 26 Apr, 2021 | Listed for sale | $454,900 | MRED MLS |
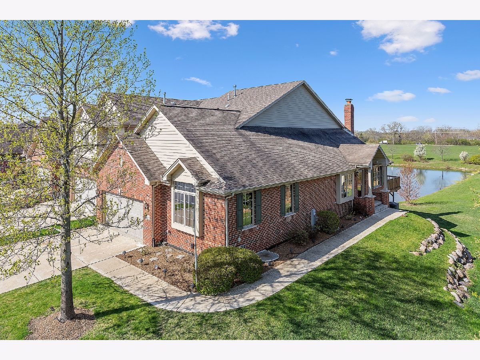
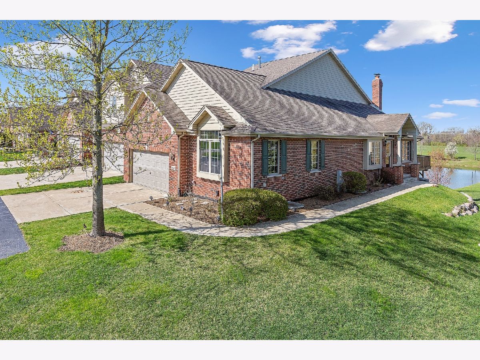
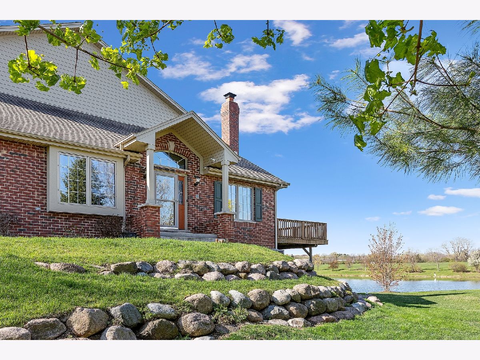
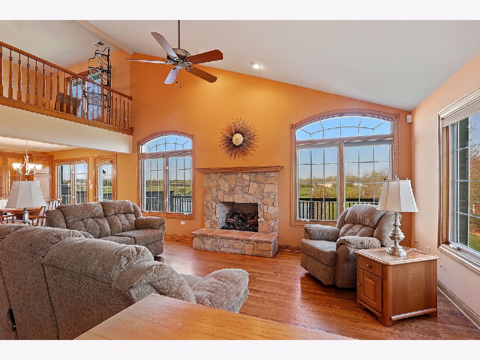
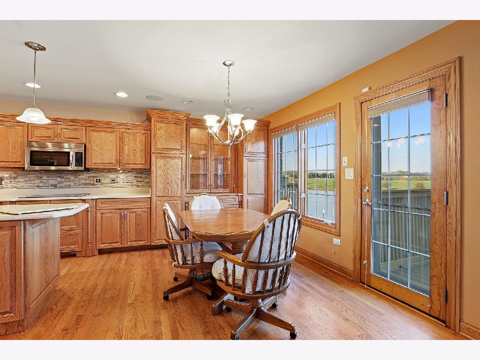
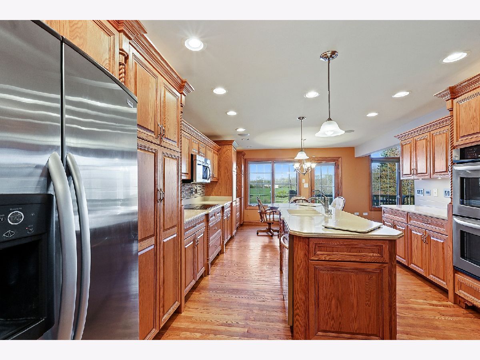
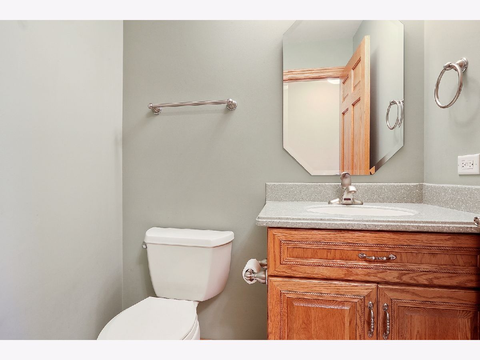
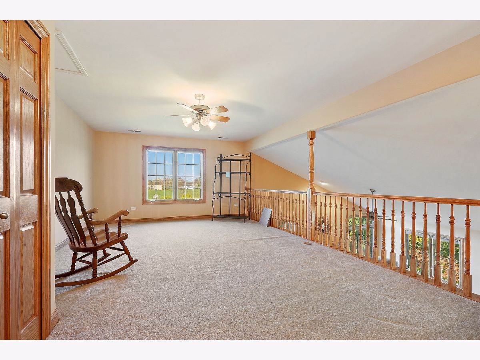
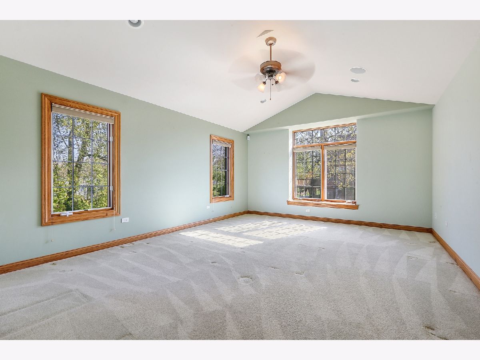
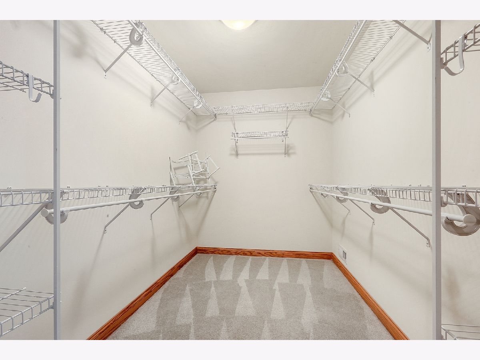
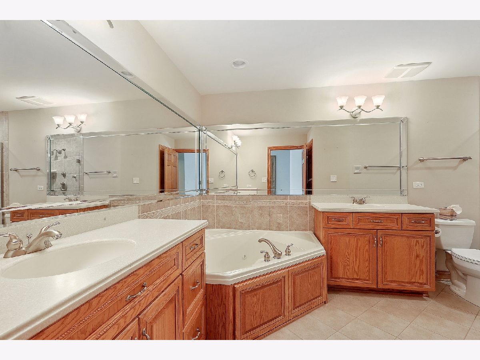
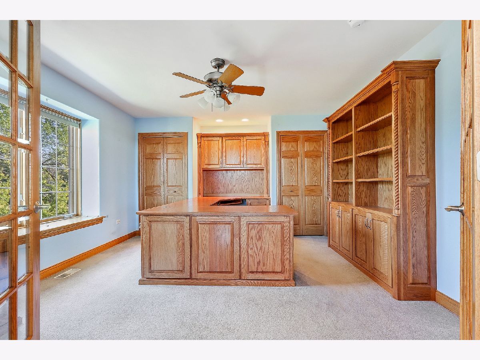
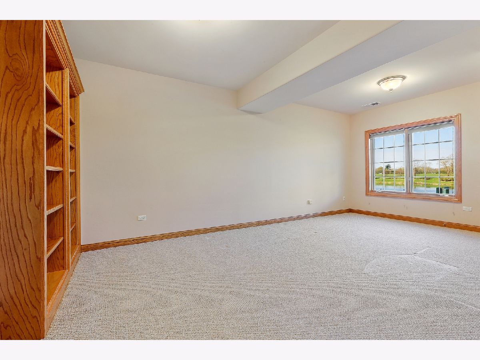
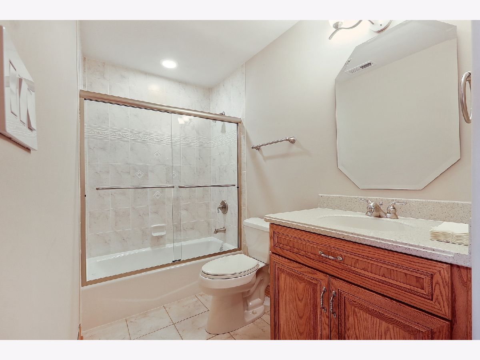
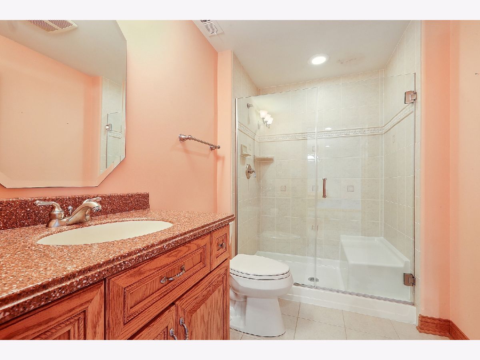
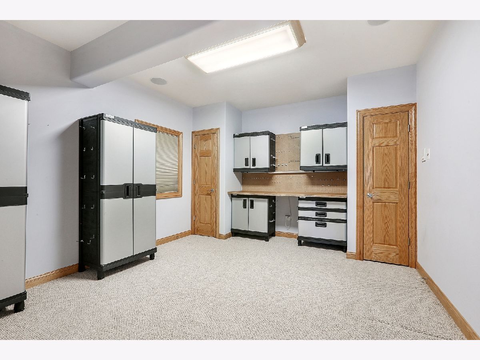
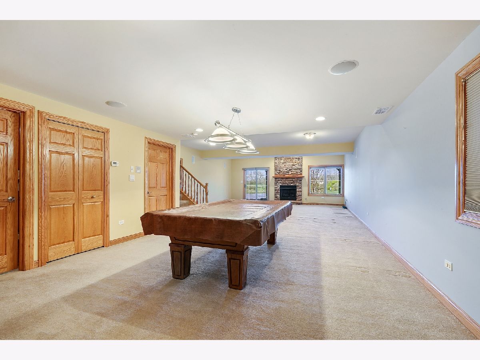
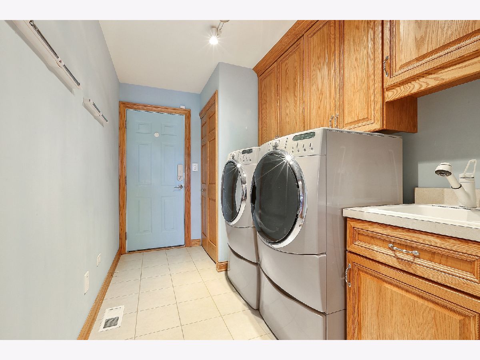
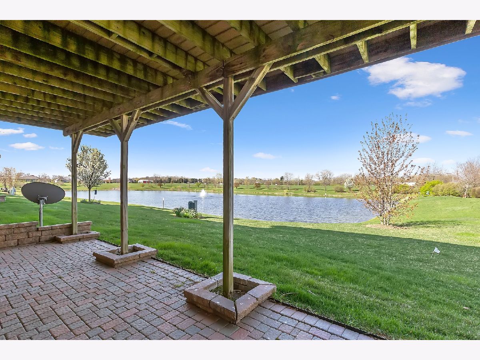
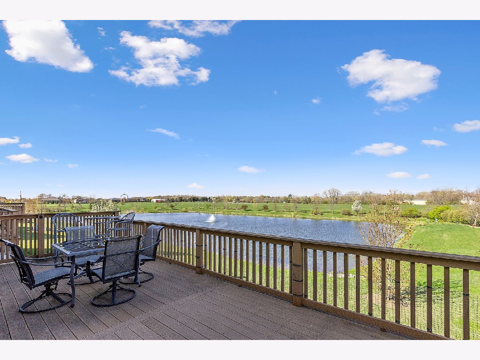
Room Specifics
Total Bedrooms: 3
Bedrooms Above Ground: 3
Bedrooms Below Ground: 0
Dimensions: —
Floor Type: Carpet
Dimensions: —
Floor Type: Carpet
Full Bathrooms: 4
Bathroom Amenities: Separate Shower
Bathroom in Basement: 1
Rooms: Loft,Office,Storage
Basement Description: Finished
Other Specifics
| 2 | |
| Concrete Perimeter | |
| Concrete | |
| Deck, Patio, Brick Paver Patio, End Unit | |
| Cul-De-Sac,Landscaped,Pond(s),Water View | |
| 46.5 X 80 | |
| — | |
| Full | |
| Vaulted/Cathedral Ceilings, Hardwood Floors, First Floor Bedroom, First Floor Laundry, First Floor Full Bath, Laundry Hook-Up in Unit, Storage, Walk-In Closet(s), Bookcases, Open Floorplan, Some Carpeting, Special Millwork, Drapes/Blinds, Granite Counters, Some Wall-To | |
| Double Oven, Dishwasher, Refrigerator, Washer, Dryer, Disposal, Stainless Steel Appliance(s), Cooktop | |
| Not in DB | |
| — | |
| — | |
| — | |
| Gas Log |
Tax History
| Year | Property Taxes |
|---|
Contact Agent
Nearby Similar Homes
Nearby Sold Comparables
Contact Agent
Listing Provided By
RE/MAX Synergy


