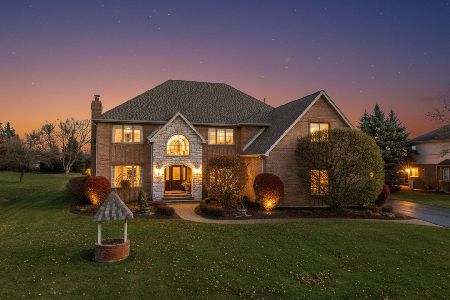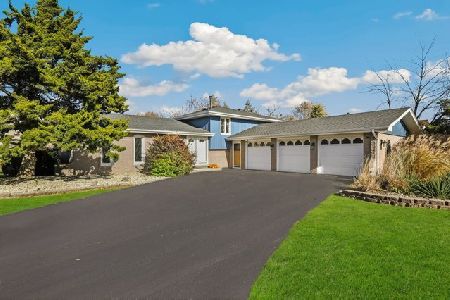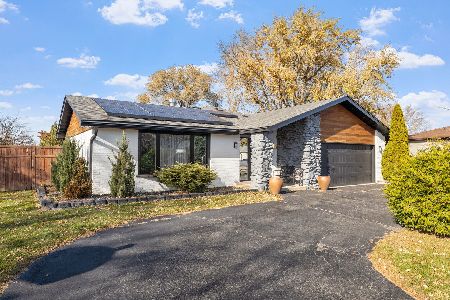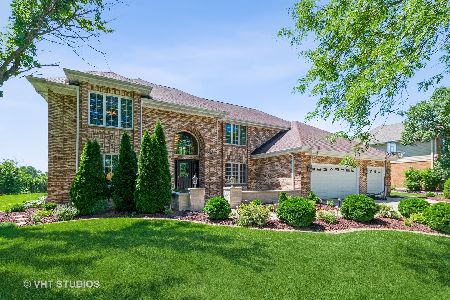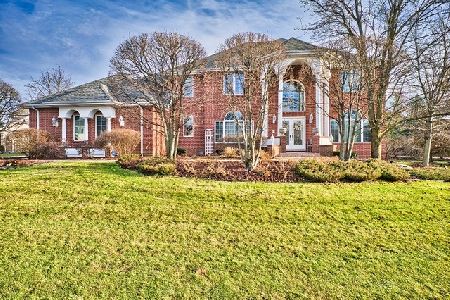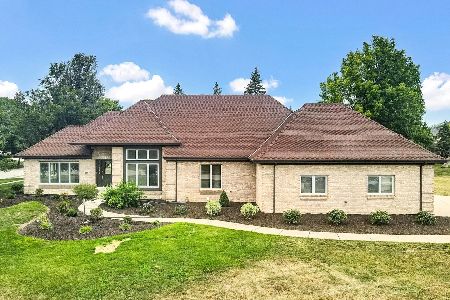12634 Lake View Drive, Orland Park, Illinois 60467
$605,000
|
Sold
|
|
| Status: | Closed |
| Sqft: | 3,579 |
| Cost/Sqft: | $170 |
| Beds: | 4 |
| Baths: | 4 |
| Year Built: | 1991 |
| Property Taxes: | $14,837 |
| Days On Market: | 1593 |
| Lot Size: | 0,50 |
Description
Don't Miss This One! This Spacious 4 Bedroom, 3.5 Bath Home is Gorgeous Inside & Out! Interior Freshly Painted & Thoughtfully Updated! The Open & Spacious First Floor is Perfect for Entertaining! You Will Love the Welcoming and Bright Two Story Foyer Entry! Pristine Hardwood Floors! First Floor Office with Beautiful French Doors! Oversized Family Room with Brick Fireplace! Wet Bar! Vaulted Ceiling with Skylights! Large Eat-In Kitchen with Bayed Dining Area and Breakfast Bar Boasts White Cabinetry & New Granite Countertops! New Stainless Steel Double Oven, Cooktop & Dishwasher! Sub Zero Refrigerator! Freshly Carpeted Living & Dining Room with Vaulted Ceiling and Marble Fireplace Offer Additional Opportunity for a Relaxed Retreat! 1st Floor Laundry Room with Premium Grade Washer & Dryer! Second Level Features: Stunning Master Bedroom with Tray Ceiling! Large Walk In Closet! Luxury Master Bath with 2 Sinks, Whirlpool Tub & Separate Shower! 3 Additional Well-Appointed Bedrooms! Large Bathroom with Double Sinks! Finished Basement Features Full Kitchen & Full Bathroom! Recreation Area with New Carpeting! Highly Desired Outdoor Space has been Meticulously Maintained! Private Yard with a Huge 42'x20' Deck! Brick Paver Patio! Enjoy Your Summers in the Built In Pool! A Pool House/Storage Shed! New Backyard Fence For Privacy & Security! 3 Car Heated Garage with Epoxy Floor & Cabinetry! Great Shopping & Restaurants Nearby. Easy Access to Major Highways. Welcome Home!
Property Specifics
| Single Family | |
| — | |
| — | |
| 1991 | |
| Partial | |
| — | |
| No | |
| 0.5 |
| Will | |
| Bridlewood Estates | |
| — / Not Applicable | |
| None | |
| Public | |
| Public Sewer | |
| 11207286 | |
| 1605011010170000 |
Property History
| DATE: | EVENT: | PRICE: | SOURCE: |
|---|---|---|---|
| 8 Oct, 2021 | Sold | $605,000 | MRED MLS |
| 3 Sep, 2021 | Under contract | $607,000 | MRED MLS |
| 2 Sep, 2021 | Listed for sale | $607,000 | MRED MLS |
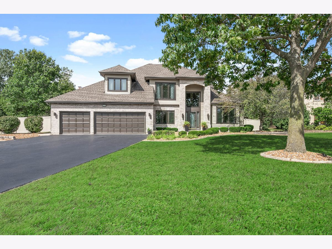
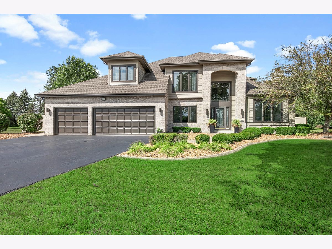
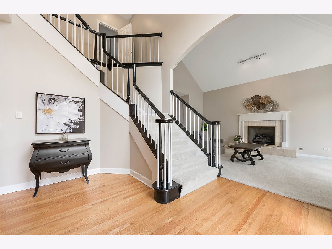
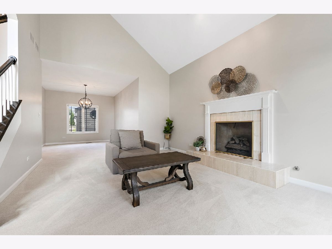
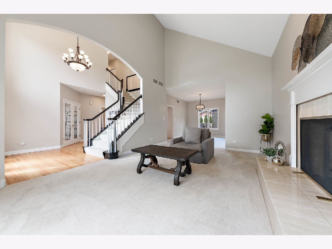
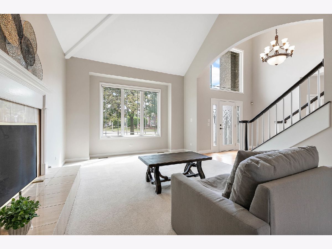
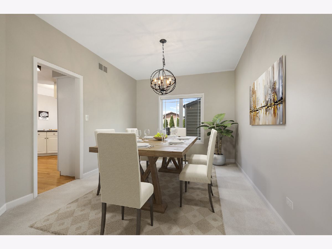
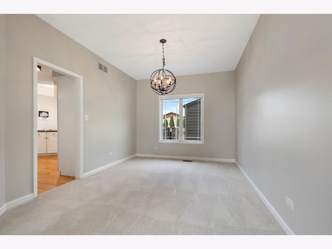
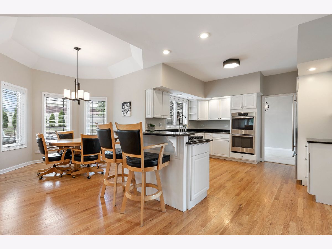
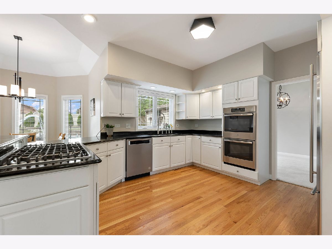
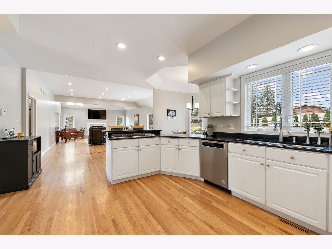
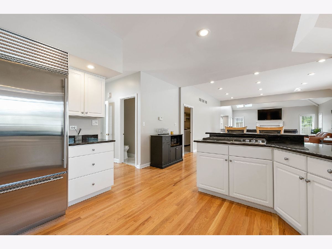
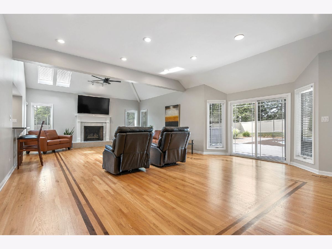
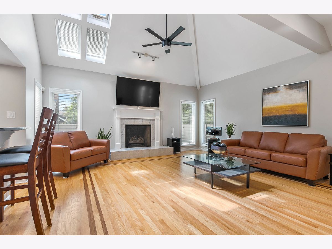
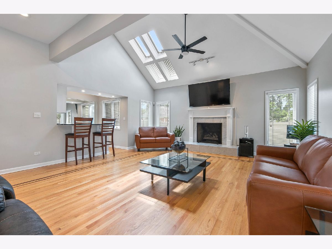
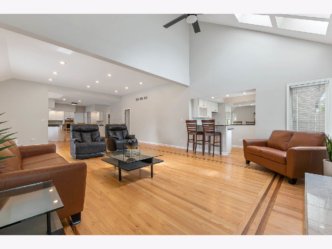
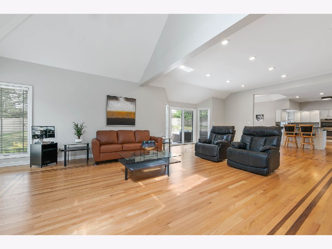
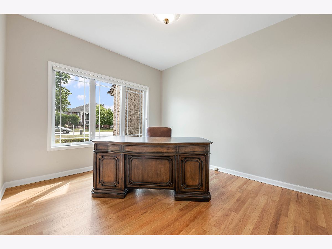
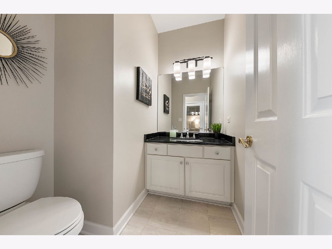
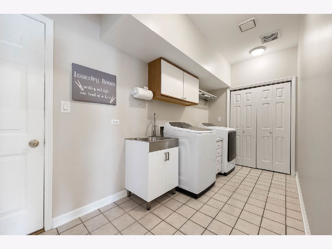
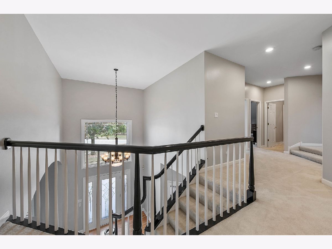
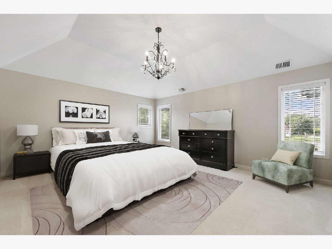
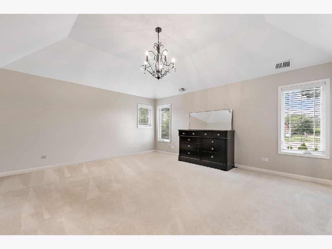
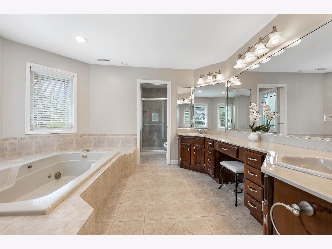
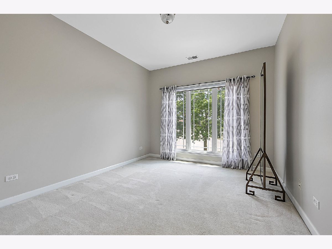
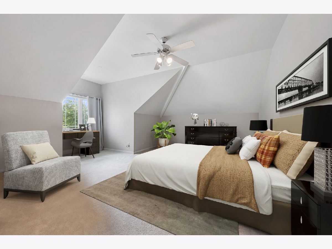
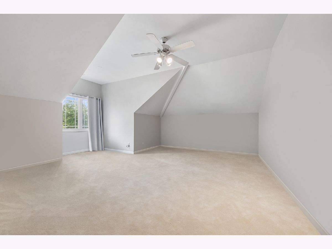
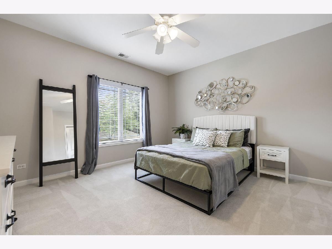
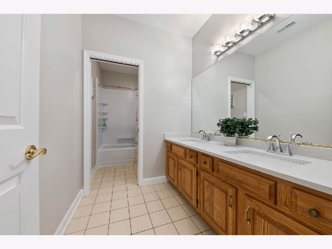
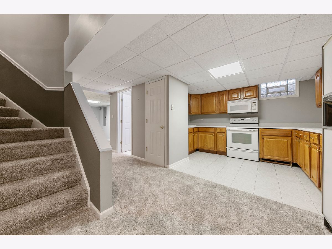
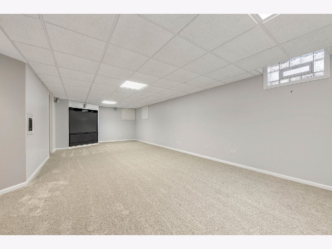
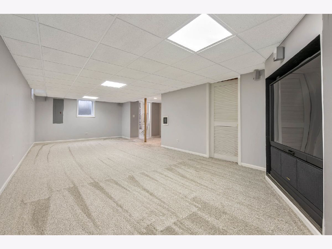
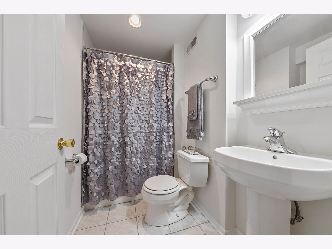
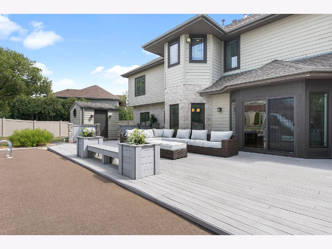
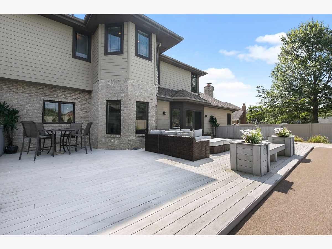
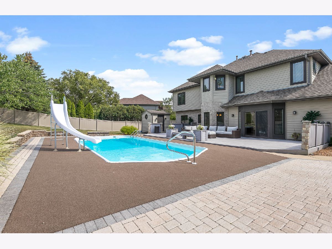
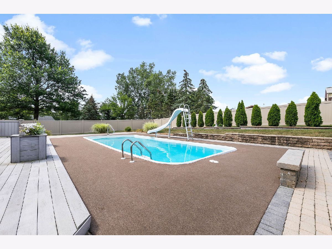
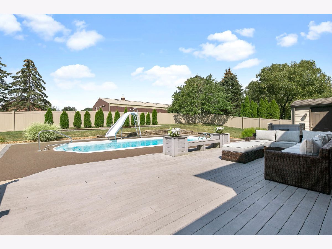
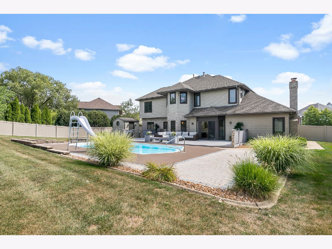
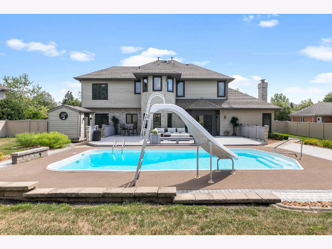
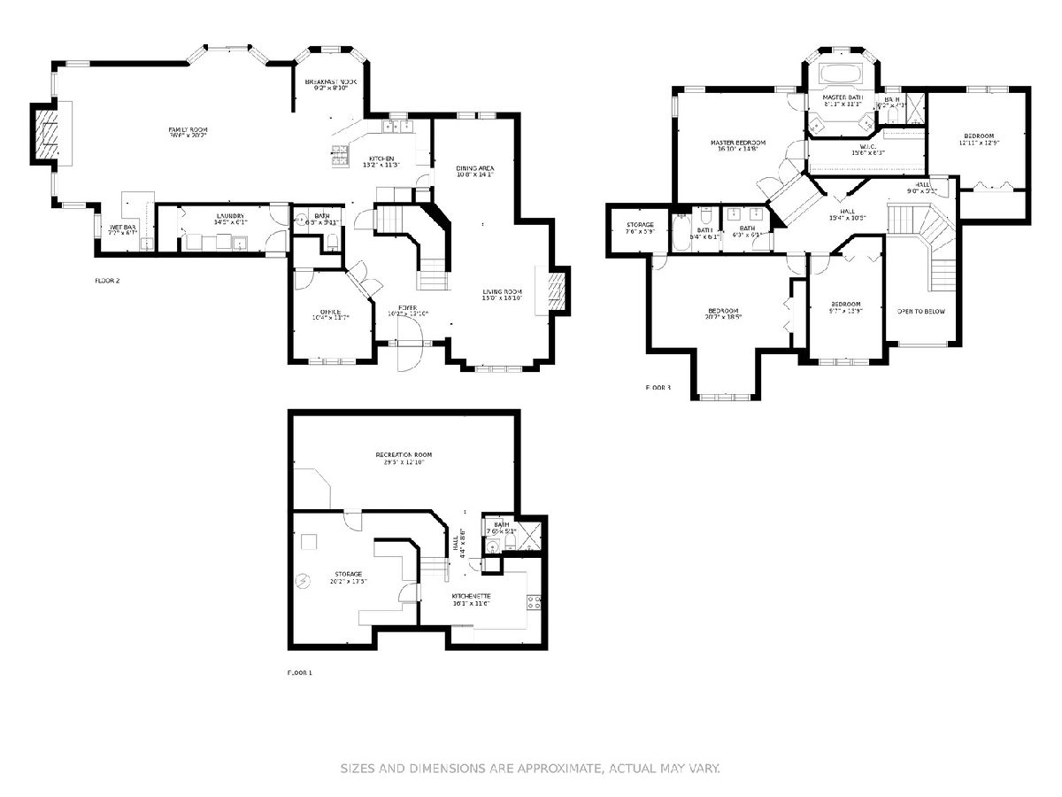
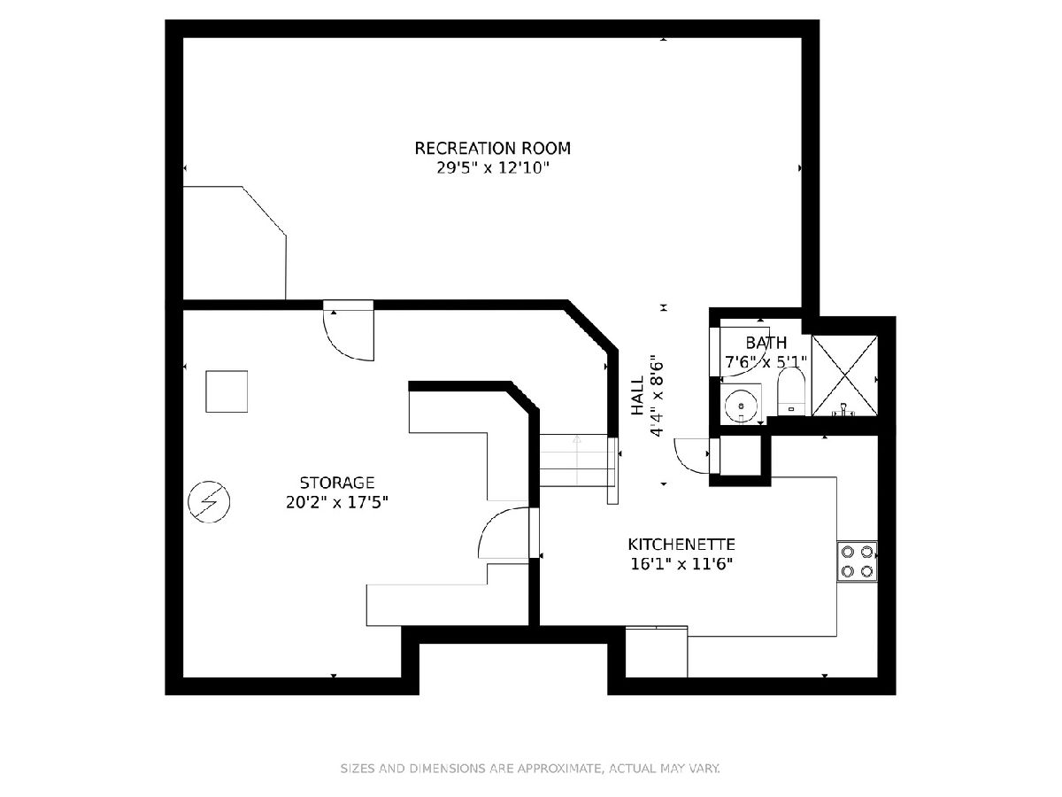
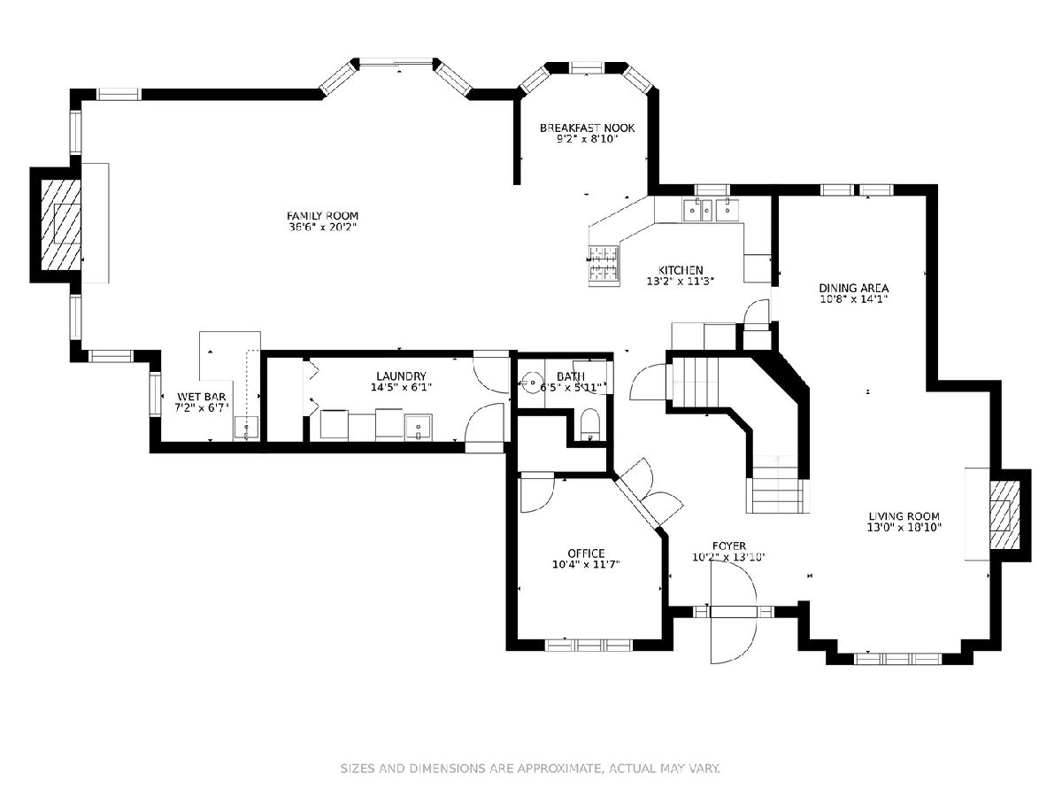
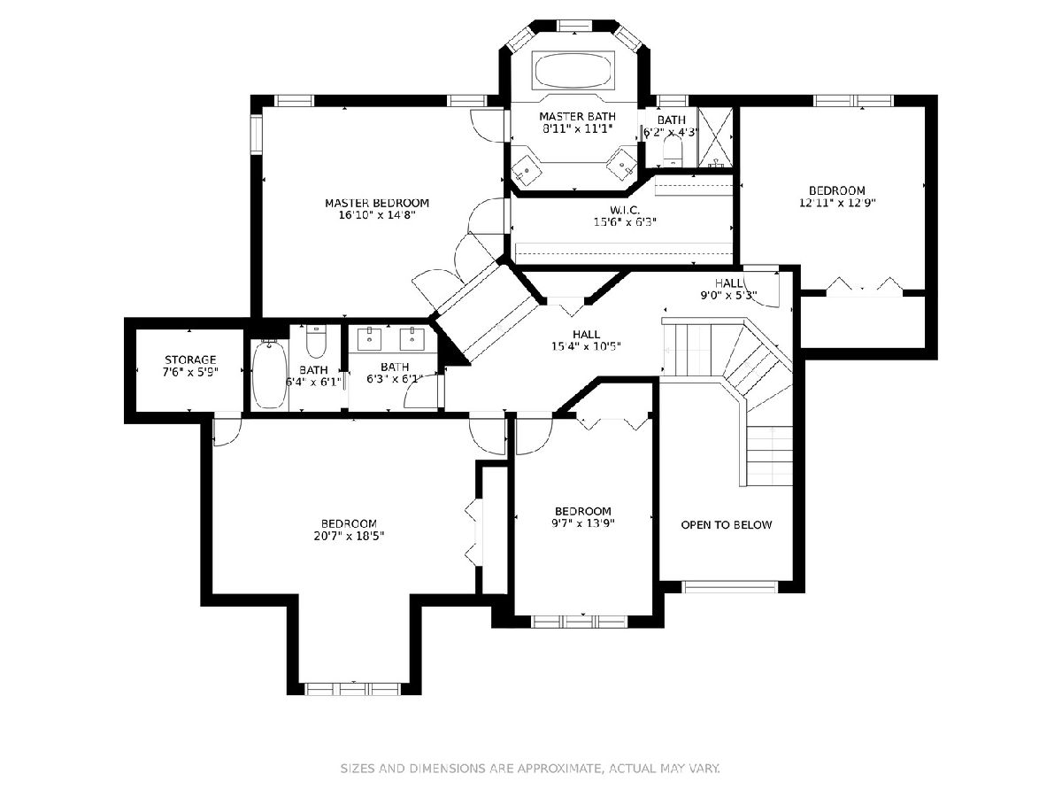
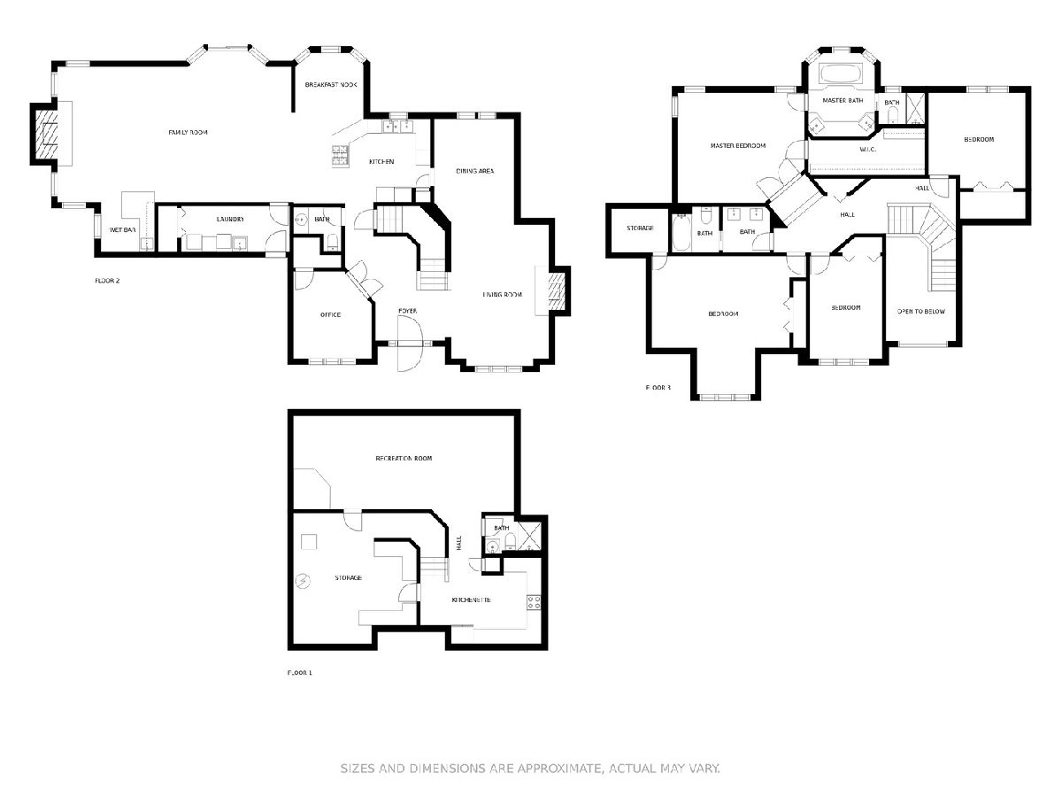
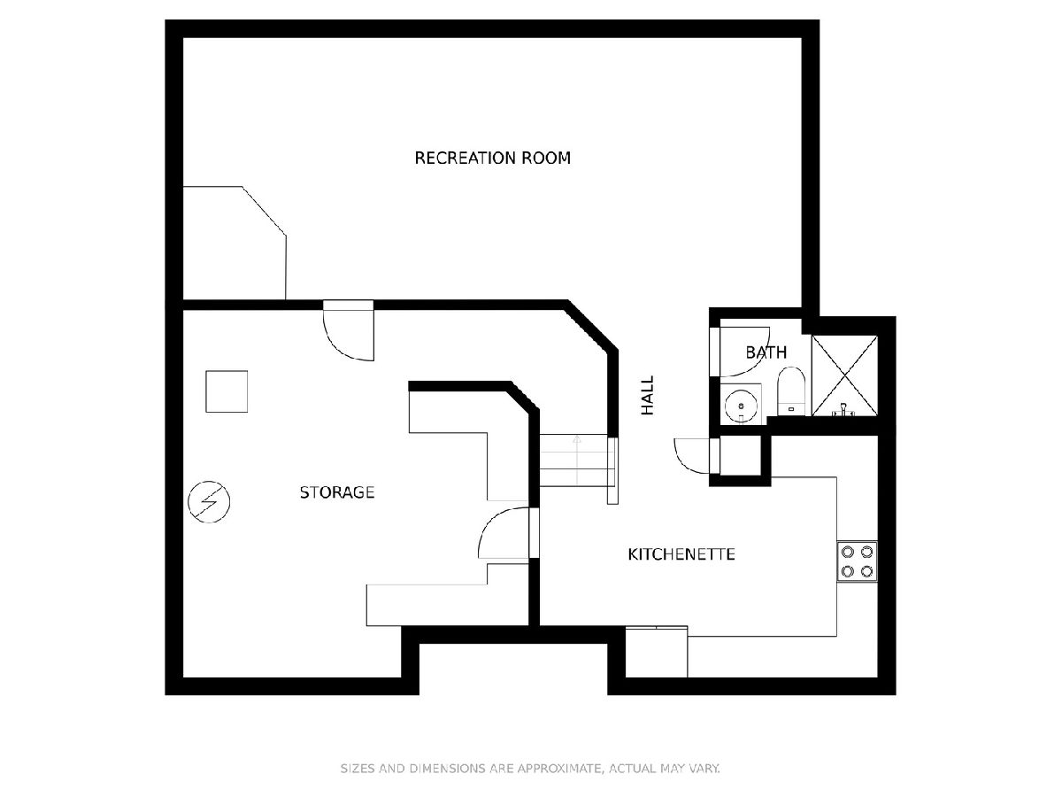
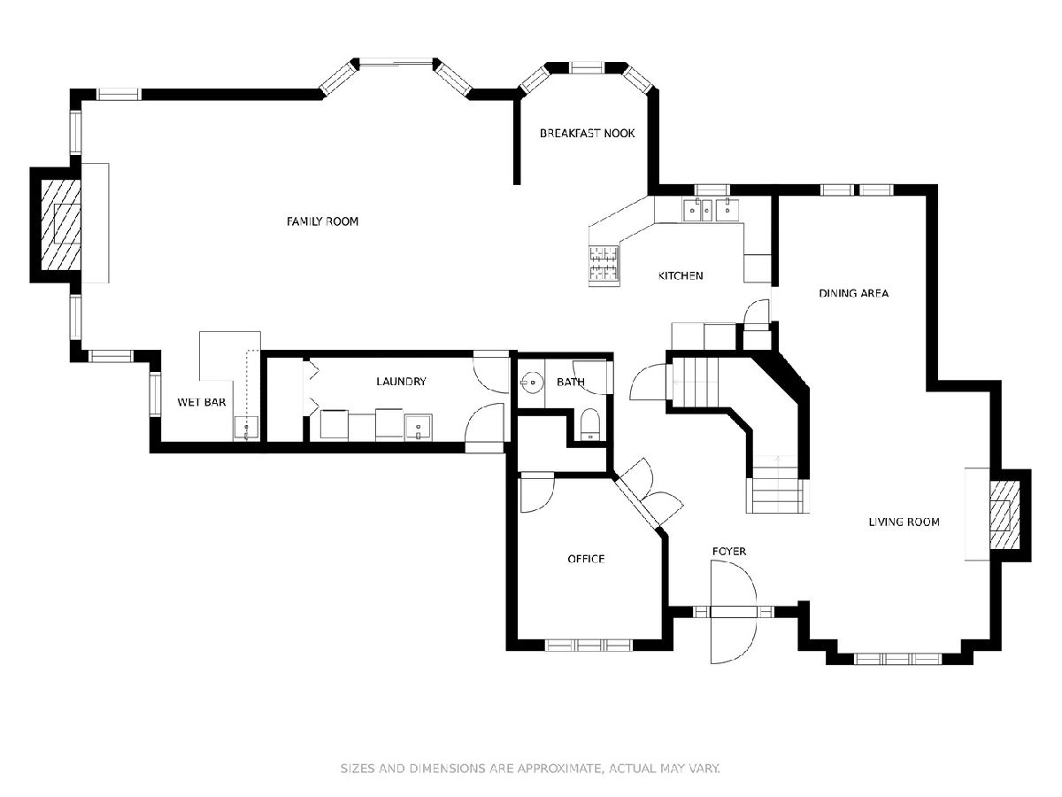
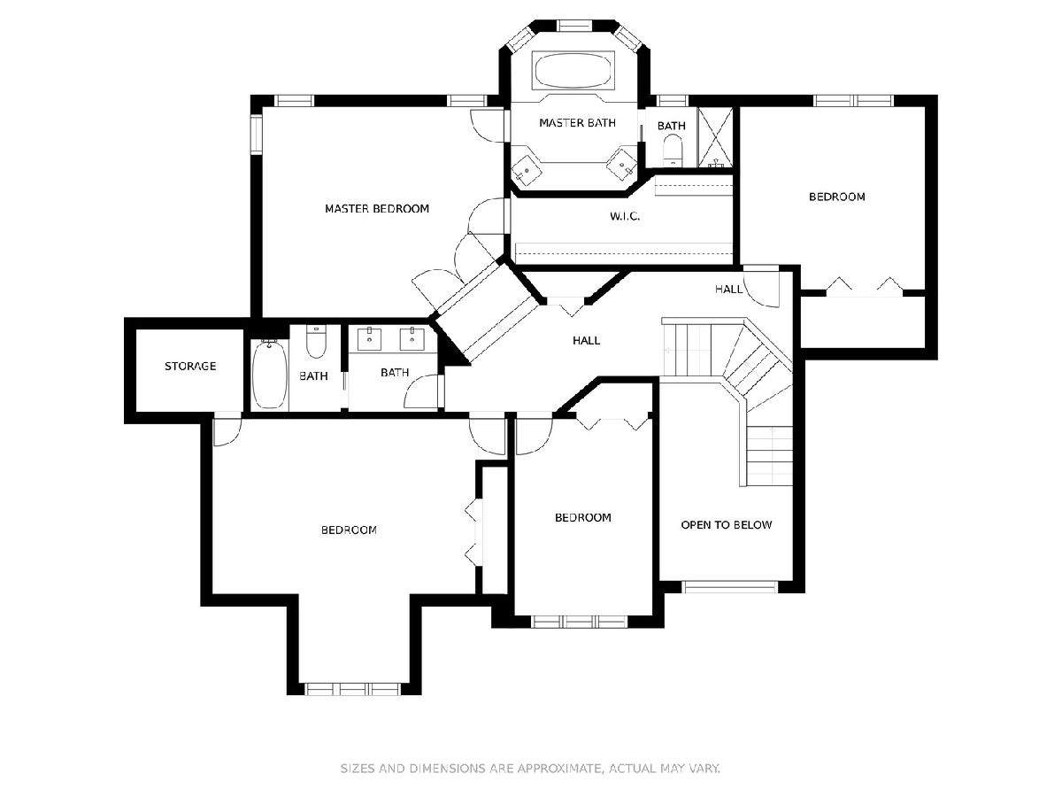
Room Specifics
Total Bedrooms: 4
Bedrooms Above Ground: 4
Bedrooms Below Ground: 0
Dimensions: —
Floor Type: Carpet
Dimensions: —
Floor Type: Carpet
Dimensions: —
Floor Type: Carpet
Full Bathrooms: 4
Bathroom Amenities: Whirlpool,Separate Shower,Double Sink
Bathroom in Basement: 1
Rooms: Eating Area,Office,Recreation Room,Kitchen,Foyer,Utility Room-Lower Level
Basement Description: Partially Finished,Unfinished,Crawl
Other Specifics
| 3 | |
| Concrete Perimeter | |
| Asphalt | |
| Deck, Brick Paver Patio, In Ground Pool, Storms/Screens | |
| Fenced Yard,Landscaped | |
| 126X185X115X160 | |
| — | |
| Full | |
| Vaulted/Cathedral Ceilings, Skylight(s), Bar-Wet, Hardwood Floors, First Floor Laundry, Built-in Features, Walk-In Closet(s) | |
| Double Oven, Microwave, Dishwasher, High End Refrigerator, Washer, Dryer, Stainless Steel Appliance(s), Built-In Oven | |
| Not in DB | |
| Curbs, Sidewalks, Street Lights, Street Paved | |
| — | |
| — | |
| Gas Log |
Tax History
| Year | Property Taxes |
|---|---|
| 2021 | $14,837 |
Contact Agent
Nearby Similar Homes
Nearby Sold Comparables
Contact Agent
Listing Provided By
RE/MAX Suburban

