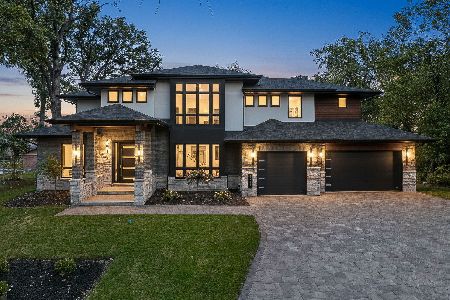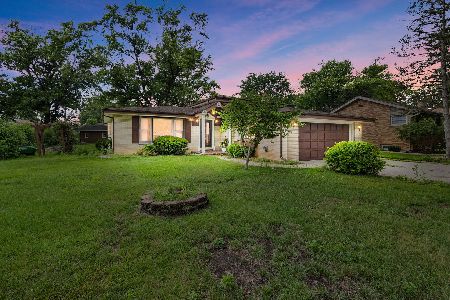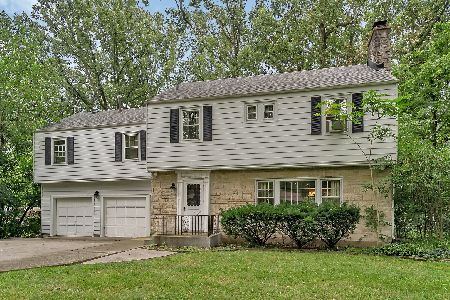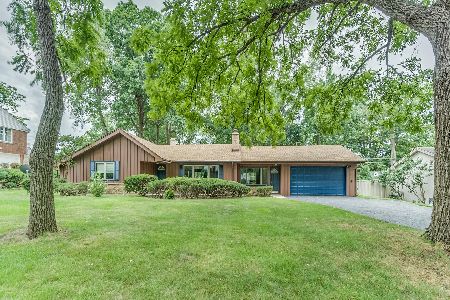12635 74th Avenue, Palos Heights, Illinois 60463
$270,000
|
Sold
|
|
| Status: | Closed |
| Sqft: | 1,740 |
| Cost/Sqft: | $155 |
| Beds: | 3 |
| Baths: | 2 |
| Year Built: | 1956 |
| Property Taxes: | $3,549 |
| Days On Market: | 3445 |
| Lot Size: | 0,36 |
Description
Nice, well maintained all face brick Ranch with Walk Out Basement and Glass Green House* Updates include: Tear off new Roof -2007* Central Air Conditioner and Furnace w/Humidifier & Ultra Violet Air Purifier -All 2014* Clad Thermopane Windows with Oak Trim on Main Floor-all 2000 (except in Bathroom & over sink in Kitchen)* Clad Thermopane Windows and Exterior Door & Storm Door in Walk out Basement -new 2002* Full Bath updated with Whirlpool tub w/cultured marble surround, Oak Vanity with cultured top, Kohler faucet, floor tile & Italian wall tile -all 1997* Powder Room has new Vanity, Sink, Faucets, & Tile floor tile -all 2015* Gas Fireplace Logs w/remote control ignition & Glass Fireplace Door -all new 1999* Alarm System -new 2013* Garage door opener-new 2012* Steel fire rated door to Garage -new 2015* Motion detector lights Front & Rear* Paver patio off Family Room & Concrete Patio off Walk Out Basement* Central Vacuum*
Property Specifics
| Single Family | |
| — | |
| Walk-Out Ranch | |
| 1956 | |
| Partial,Walkout | |
| RANCH WITH BASEMENT | |
| No | |
| 0.36 |
| Cook | |
| — | |
| 0 / Not Applicable | |
| None | |
| Lake Michigan | |
| Public Sewer | |
| 09315215 | |
| 23254300040000 |
Property History
| DATE: | EVENT: | PRICE: | SOURCE: |
|---|---|---|---|
| 20 Oct, 2016 | Sold | $270,000 | MRED MLS |
| 17 Aug, 2016 | Under contract | $270,000 | MRED MLS |
| 13 Aug, 2016 | Listed for sale | $270,000 | MRED MLS |
Room Specifics
Total Bedrooms: 3
Bedrooms Above Ground: 3
Bedrooms Below Ground: 0
Dimensions: —
Floor Type: Hardwood
Dimensions: —
Floor Type: Hardwood
Full Bathrooms: 2
Bathroom Amenities: Whirlpool
Bathroom in Basement: 0
Rooms: Recreation Room,Workshop,Utility Room-Lower Level,Storage
Basement Description: Partially Finished
Other Specifics
| 2 | |
| Concrete Perimeter | |
| Concrete,Side Drive | |
| Patio, Brick Paver Patio, Storms/Screens | |
| — | |
| 120X132 | |
| — | |
| None | |
| Hardwood Floors, Wood Laminate Floors, Solar Tubes/Light Tubes, First Floor Bedroom, First Floor Full Bath | |
| Double Oven, Range, Microwave, Dishwasher, Refrigerator, Dryer | |
| Not in DB | |
| Street Paved | |
| — | |
| — | |
| Wood Burning, Attached Fireplace Doors/Screen, Gas Log |
Tax History
| Year | Property Taxes |
|---|---|
| 2016 | $3,549 |
Contact Agent
Nearby Similar Homes
Nearby Sold Comparables
Contact Agent
Listing Provided By
Baird & Warner









