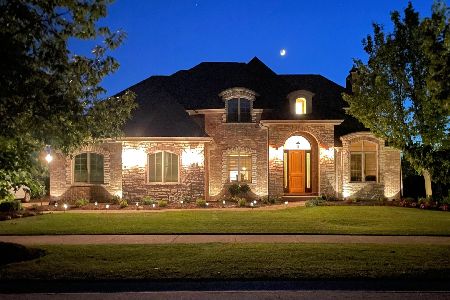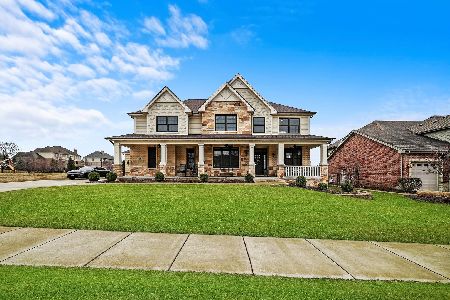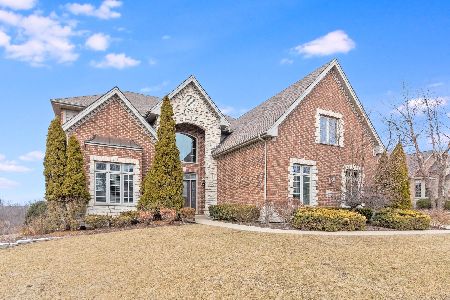12635 Thornberry Drive, Lemont, Illinois 60439
$750,000
|
Sold
|
|
| Status: | Closed |
| Sqft: | 3,300 |
| Cost/Sqft: | $233 |
| Beds: | 4 |
| Baths: | 4 |
| Year Built: | 2007 |
| Property Taxes: | $10,789 |
| Days On Market: | 1910 |
| Lot Size: | 0,32 |
Description
You will feel right at home... in the desirable neighborhood of Briarcliff Estates, conveniently located off I-355 in Lemont. 4 bedroom, 4.5 bath, 3 car garage with a finished basement that includes a custom wet bar, cozy theatre room, 2nd office and an overall marvelous entertainment space with tons of storage. Modern touches throughout include Chicago style brick accents, amazing wood craftsmanship, and unique wall textures. The master suite is a true retreat, both spacious and stunning with a floor to ceiling built-in with soft touch lighting. Brand new carpeting and fully updated kitchen with light cabinets that contrast the beautiful wood flooring extended throughout the mail level. Whether you relax on the front porch, cozy up to the fireplace or soak in the jacuzzi under the gazebo lights, you will love all this property offers.
Property Specifics
| Single Family | |
| — | |
| Traditional | |
| 2007 | |
| Full,English | |
| CUSTOM | |
| No | |
| 0.32 |
| Cook | |
| Briarcliffe Estates | |
| 236 / Annual | |
| None | |
| Community Well | |
| Public Sewer | |
| 10947042 | |
| 22303110050000 |
Property History
| DATE: | EVENT: | PRICE: | SOURCE: |
|---|---|---|---|
| 24 Apr, 2009 | Sold | $659,000 | MRED MLS |
| 30 Mar, 2009 | Under contract | $699,000 | MRED MLS |
| 26 Feb, 2009 | Listed for sale | $699,000 | MRED MLS |
| 21 Jun, 2013 | Sold | $550,000 | MRED MLS |
| 15 Apr, 2013 | Under contract | $585,000 | MRED MLS |
| 15 Apr, 2013 | Listed for sale | $585,000 | MRED MLS |
| 28 Jan, 2021 | Sold | $750,000 | MRED MLS |
| 16 Dec, 2020 | Under contract | $770,000 | MRED MLS |
| 4 Dec, 2020 | Listed for sale | $770,000 | MRED MLS |
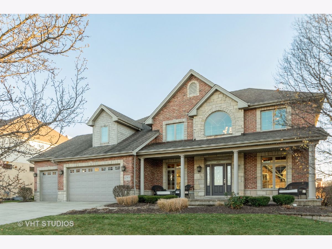
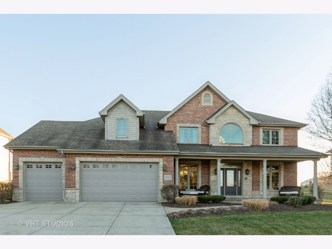
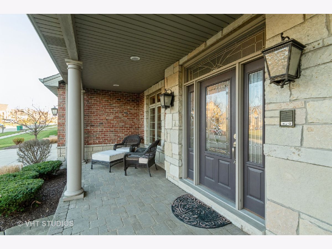
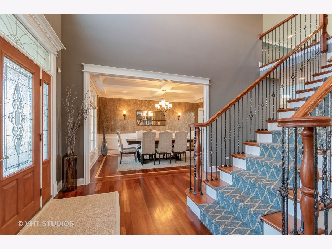
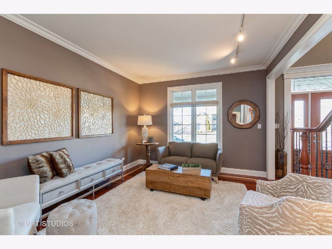
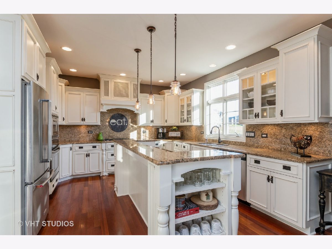
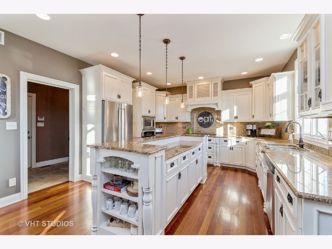
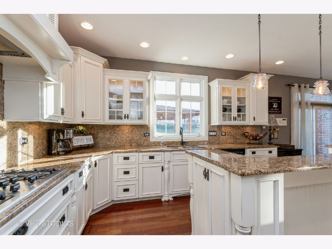
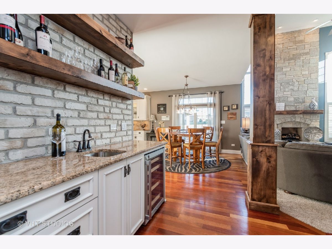
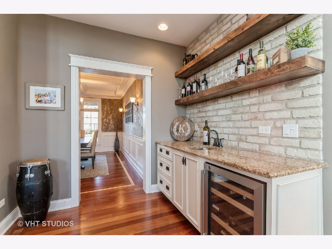
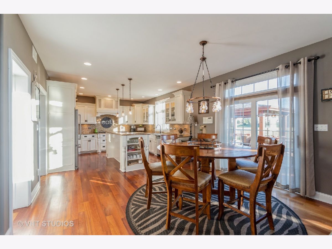
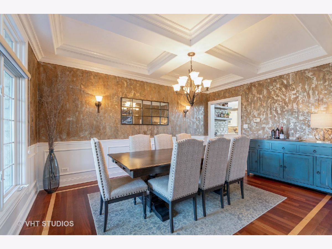
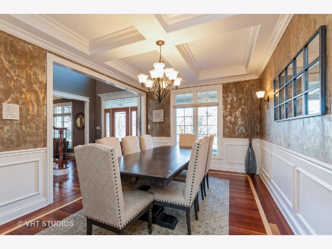
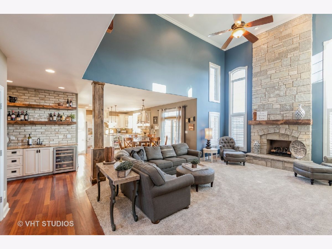
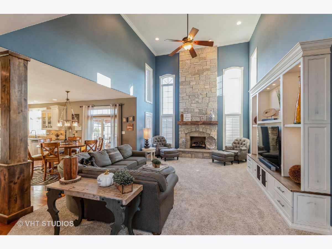
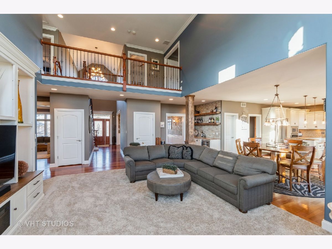
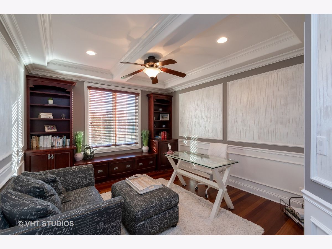
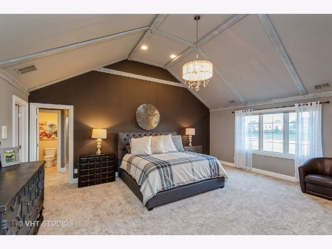
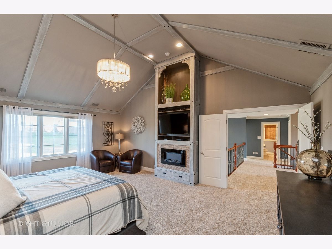
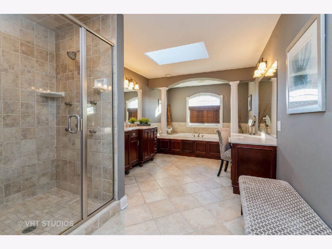
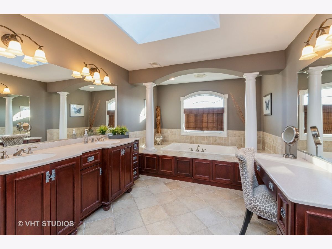
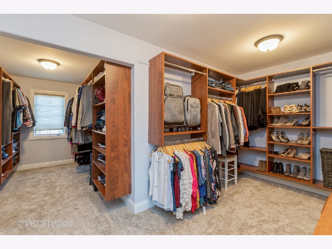
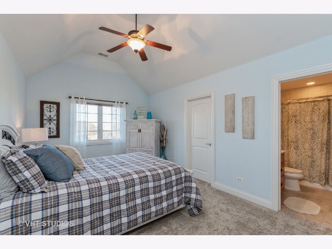
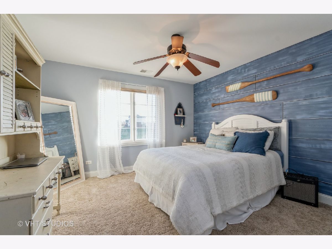
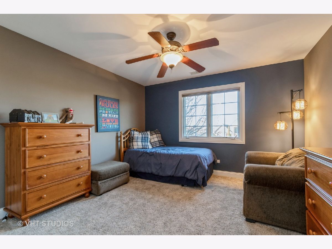
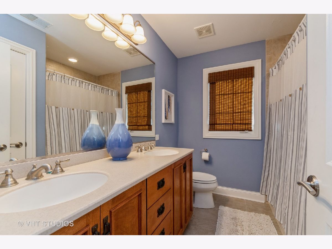
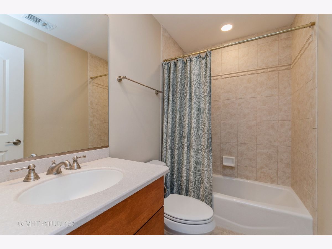
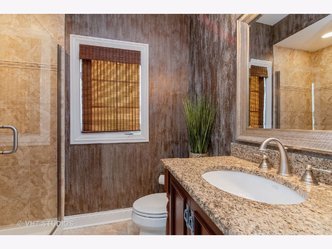
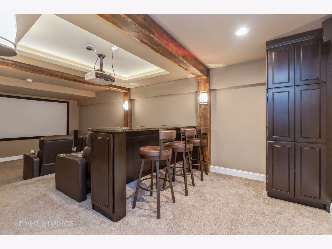
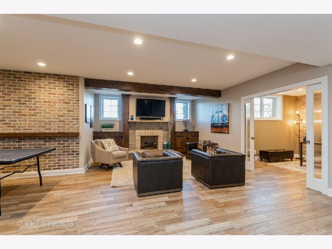
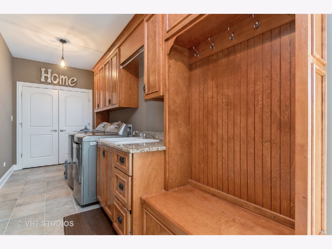
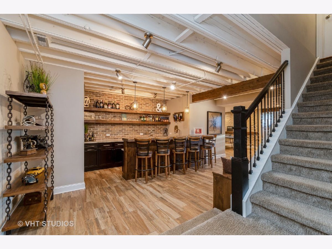
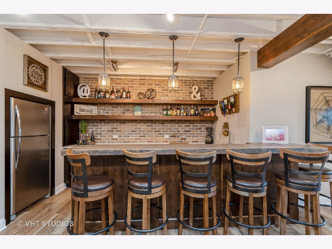
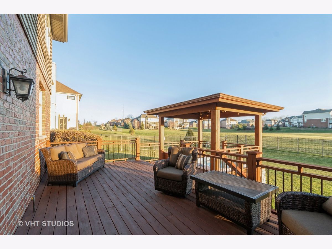
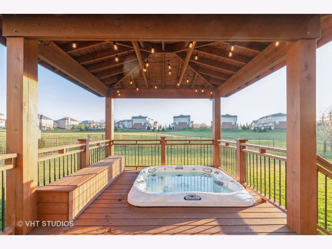

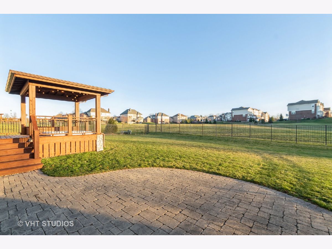
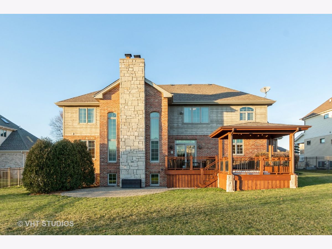
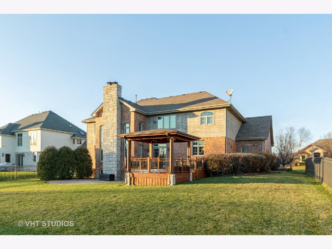
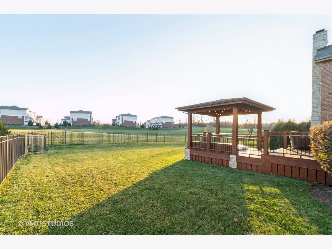
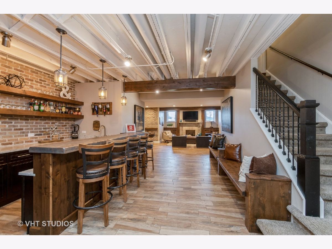
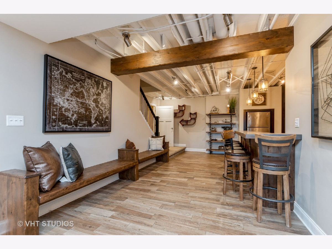
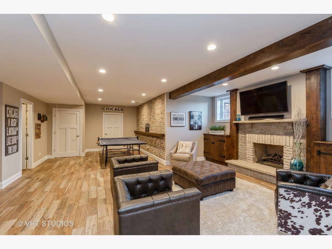
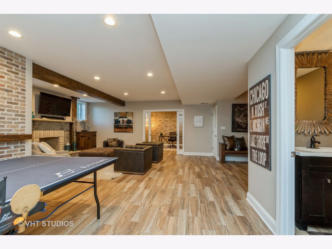
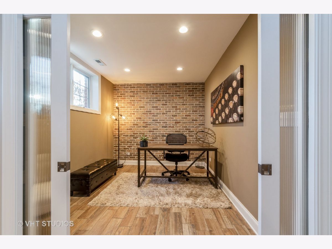
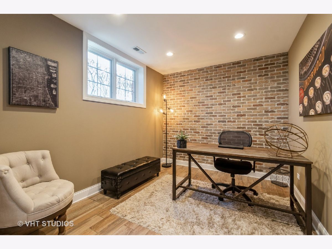
Room Specifics
Total Bedrooms: 4
Bedrooms Above Ground: 4
Bedrooms Below Ground: 0
Dimensions: —
Floor Type: Carpet
Dimensions: —
Floor Type: Carpet
Dimensions: —
Floor Type: Carpet
Full Bathrooms: 4
Bathroom Amenities: Whirlpool,Separate Shower,Double Sink,Full Body Spray Shower
Bathroom in Basement: 1
Rooms: Foyer,Office,Theatre Room,Den,Recreation Room
Basement Description: Finished,Lookout,Storage Space
Other Specifics
| 3 | |
| Concrete Perimeter | |
| Concrete | |
| Deck, Porch, Brick Paver Patio, Storms/Screens | |
| Fenced Yard,Landscaped | |
| 92X151X89X152 | |
| Unfinished | |
| Full | |
| Vaulted/Cathedral Ceilings, Skylight(s), Bar-Wet, Hardwood Floors, First Floor Laundry, First Floor Full Bath | |
| Range, Microwave, Dishwasher, Refrigerator, Bar Fridge, Disposal, Stainless Steel Appliance(s) | |
| Not in DB | |
| Curbs, Sidewalks, Street Lights, Street Paved | |
| — | |
| — | |
| Wood Burning, Gas Starter |
Tax History
| Year | Property Taxes |
|---|---|
| 2009 | $8,719 |
| 2013 | $11,326 |
| 2021 | $10,789 |
Contact Agent
Nearby Similar Homes
Nearby Sold Comparables
Contact Agent
Listing Provided By
Baird & Warner Real Estate

