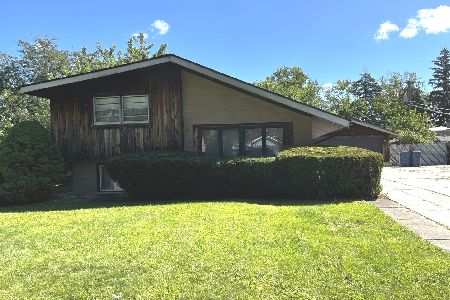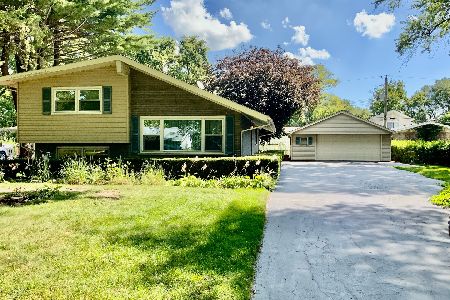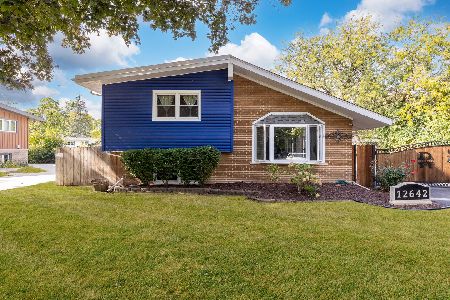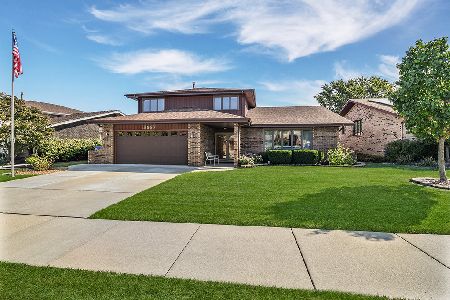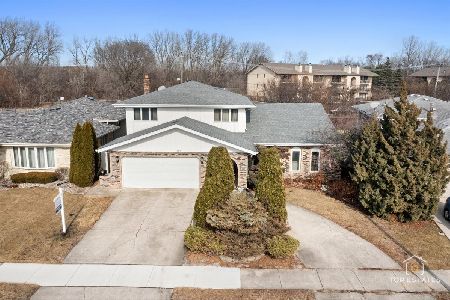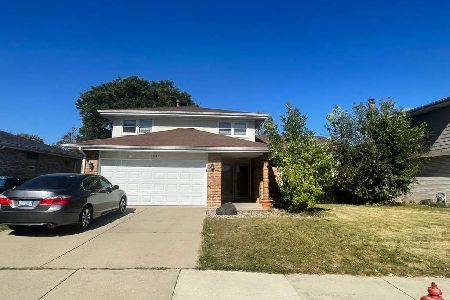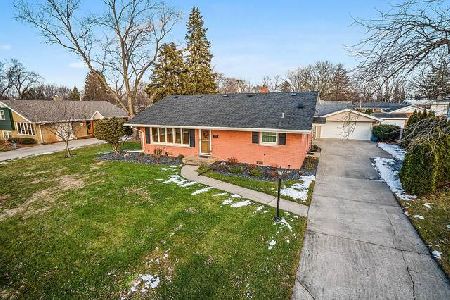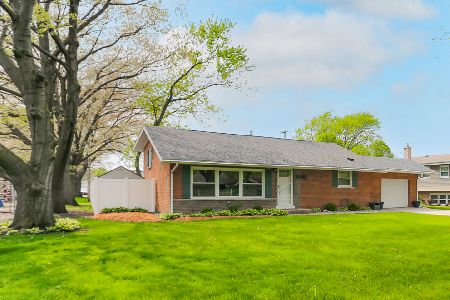12637 Massasoit Avenue, Palos Heights, Illinois 60463
$283,000
|
Sold
|
|
| Status: | Closed |
| Sqft: | 1,220 |
| Cost/Sqft: | $238 |
| Beds: | 3 |
| Baths: | 2 |
| Year Built: | 1964 |
| Property Taxes: | $4,595 |
| Days On Market: | 2331 |
| Lot Size: | 0,23 |
Description
Welcome HOME...Are you looking for a maintenance free home lovingly maintained w/loads of updates and upgrades that count...this HOME's for you. From top to bottom--tuckpointing 2017, newer gutters/siding, Champion easy clean tilt windows lifetime warranty, tankless water heater 2017, Rheem furnace w/humidifier 2013, interior Drain tile/waterproofing w/transferable warranty, Zoeller sump pump 2017, Garage door/service door 2017. This family sized home is truly turn key. Step into the spacious living room w/hardwood floors and beautiful fireplace w/custom mantle. The family sized bright and sunny eat in kitchen extends out to an amazing custom tiered deck. Enjoy the breath taking private yard where you can sit for hours. Need more entertaining space?? Head to the LL family room w/custom bar. Even adjacent laundry/utility room recently remodeled. Downsizing sellers always went a step beyond. Take a look before its GONE!
Property Specifics
| Single Family | |
| — | |
| Bi-Level | |
| 1964 | |
| Partial | |
| — | |
| No | |
| 0.23 |
| Cook | |
| Navajo Hills | |
| — / Not Applicable | |
| None | |
| Lake Michigan | |
| Public Sewer | |
| 10473245 | |
| 24294050190000 |
Nearby Schools
| NAME: | DISTRICT: | DISTANCE: | |
|---|---|---|---|
|
Grade School
Chippewa Elementary School |
128 | — | |
|
Middle School
Independence Junior High School |
128 | Not in DB | |
|
High School
A B Shepard High School (campus |
218 | Not in DB | |
Property History
| DATE: | EVENT: | PRICE: | SOURCE: |
|---|---|---|---|
| 1 Oct, 2019 | Sold | $283,000 | MRED MLS |
| 26 Aug, 2019 | Under contract | $289,900 | MRED MLS |
| — | Last price change | $289,900 | MRED MLS |
| 2 Aug, 2019 | Listed for sale | $289,900 | MRED MLS |
Room Specifics
Total Bedrooms: 3
Bedrooms Above Ground: 3
Bedrooms Below Ground: 0
Dimensions: —
Floor Type: Carpet
Dimensions: —
Floor Type: Carpet
Full Bathrooms: 2
Bathroom Amenities: —
Bathroom in Basement: 1
Rooms: No additional rooms
Basement Description: Finished,Crawl
Other Specifics
| 2 | |
| Concrete Perimeter | |
| Concrete,Side Drive | |
| Deck, Storms/Screens | |
| Landscaped,Mature Trees | |
| 77X132 | |
| — | |
| None | |
| Vaulted/Cathedral Ceilings, Bar-Dry, Hardwood Floors | |
| Range, Microwave, Dishwasher, Refrigerator, Washer, Dryer | |
| Not in DB | |
| Sidewalks, Street Lights, Street Paved | |
| — | |
| — | |
| Gas Log |
Tax History
| Year | Property Taxes |
|---|---|
| 2019 | $4,595 |
Contact Agent
Nearby Similar Homes
Nearby Sold Comparables
Contact Agent
Listing Provided By
Park Place Realtors

