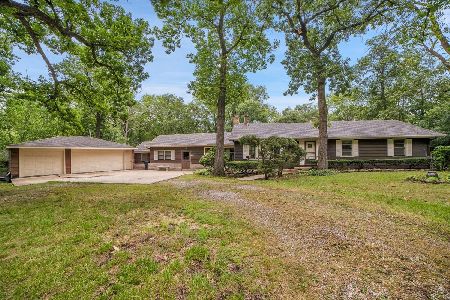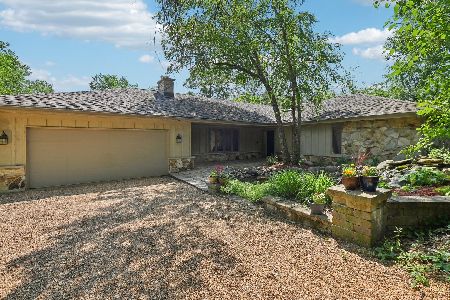12639 Timberlane Drive, Palos Park, Illinois 60464
$664,900
|
Sold
|
|
| Status: | Closed |
| Sqft: | 0 |
| Cost/Sqft: | — |
| Beds: | 3 |
| Baths: | 3 |
| Year Built: | 1955 |
| Property Taxes: | $6,844 |
| Days On Market: | 779 |
| Lot Size: | 0,82 |
Description
Experience the epitome of serene living in this exceptional custom ranch home nestled on a sprawling .82-acre wooded lot. The impeccable landscaping and natural beauty that surrounds the property create a captivating retreat that is truly unparalleled. Step inside to the impressive interior design that seamlessly blends modern sophistication with rustic charm. The open floor plan invites you to explore every corner of this magnificent abode, with vaulted ceilings that create an airy and expansive atmosphere. The elegant white trim and custom panel doors exude timeless elegance throughout. Indulge your culinary passions in the custom kitchen, featuring stunning granite counters, stainless steel appliances, and a charming dinette area that is perfect for casual meals. The heart of the home, a formal living room, basks in an abundance of natural sunlight, highlighting the stone fireplace flanked by handcrafted custom built-ins. Hosting guests is a pleasure in the refined dining room, where access to the awe-inspiring Trex deck adds a touch of outdoor magic to any gathering. This deck is a true masterpiece, boasting a generous expanse, a covered seating area, a convenient kitchenette, and a wood-burning fireplace that creates a cozy ambiance on starlit evenings. Discover the joy of seclusion in a highly sought-after location, tucked away on a quiet dead-end street. Embrace the convenience of urban amenities just minutes away, including a variety of parks, schools, shopping centers, dining establishments, the Metra station, and easy access to major interstate routes. Your search for the perfect blend of natural beauty, elegant design, and convenient living ends here. Don't miss the opportunity to own this unique custom ranch home that offers a lifestyle beyond compare! ** Sellers are offering a $5,000 closing cost credit. Call for details on special financing through MBLO Funding, Inc. (An affiliated business of Lincoln-Way Realty) **
Property Specifics
| Single Family | |
| — | |
| — | |
| 1955 | |
| — | |
| — | |
| No | |
| 0.82 |
| Cook | |
| — | |
| — / Not Applicable | |
| — | |
| — | |
| — | |
| 11941529 | |
| 23253000180000 |
Nearby Schools
| NAME: | DISTRICT: | DISTANCE: | |
|---|---|---|---|
|
Grade School
Palos East Elementary School |
118 | — | |
|
Middle School
Palos South Middle School |
118 | Not in DB | |
|
High School
Amos Alonzo Stagg High School |
230 | Not in DB | |
Property History
| DATE: | EVENT: | PRICE: | SOURCE: |
|---|---|---|---|
| 16 Sep, 2011 | Sold | $223,500 | MRED MLS |
| 27 Jul, 2011 | Under contract | $229,410 | MRED MLS |
| — | Last price change | $254,900 | MRED MLS |
| 2 May, 2011 | Listed for sale | $254,900 | MRED MLS |
| 26 Jan, 2024 | Sold | $664,900 | MRED MLS |
| 13 Dec, 2023 | Under contract | $674,900 | MRED MLS |
| 4 Dec, 2023 | Listed for sale | $674,900 | MRED MLS |
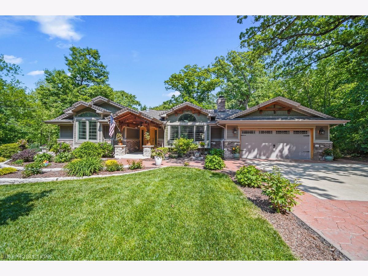
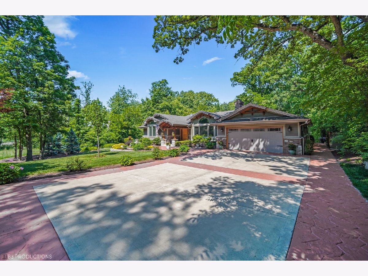
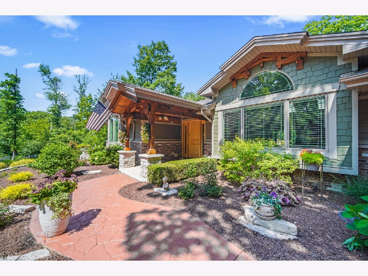
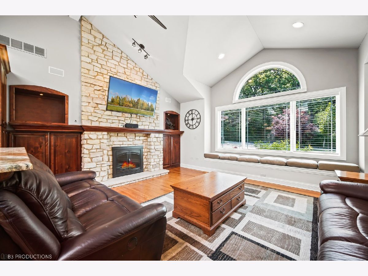
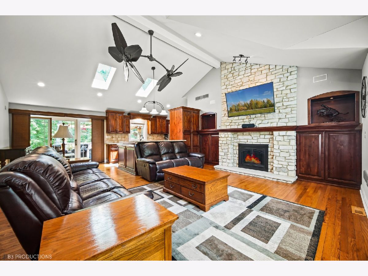
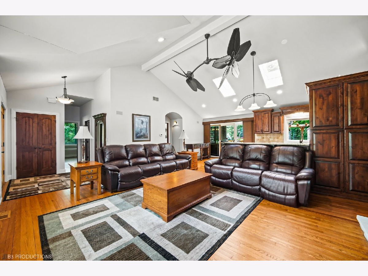
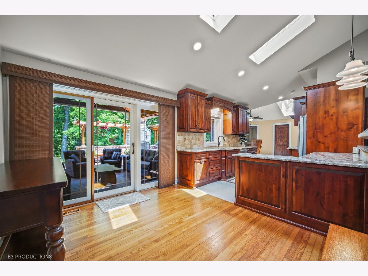
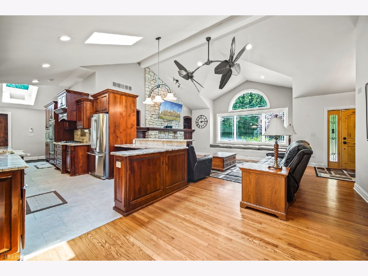
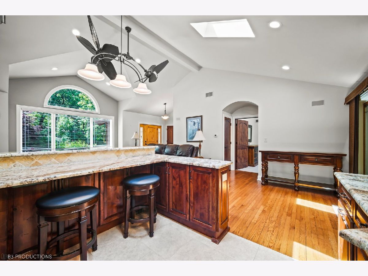
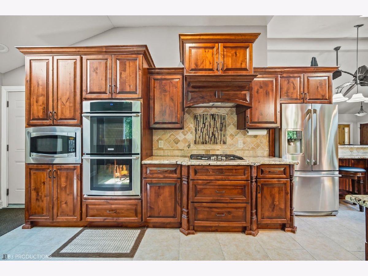
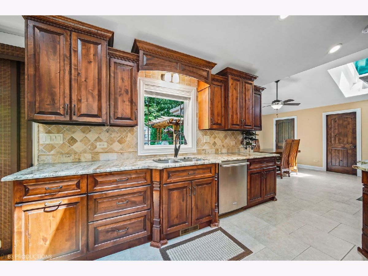
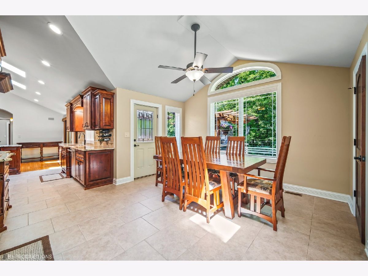
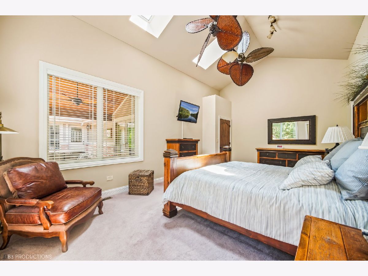
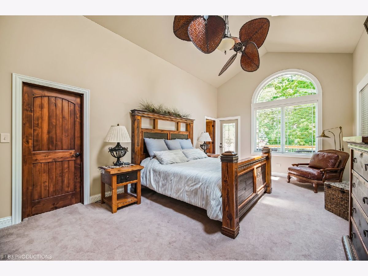
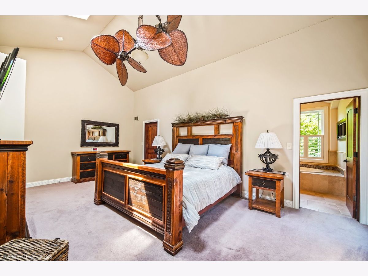
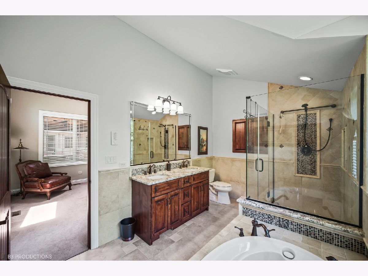
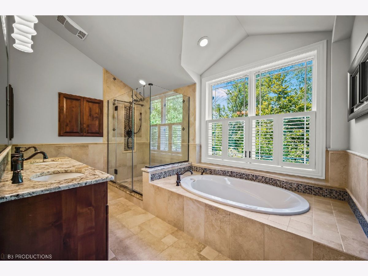
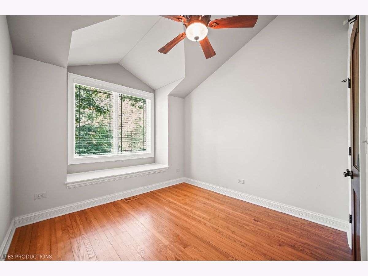
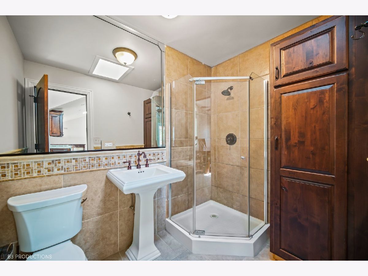
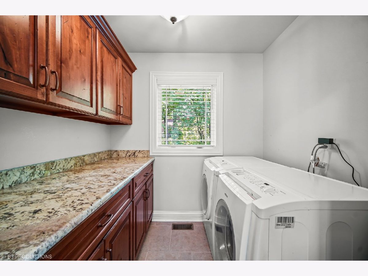
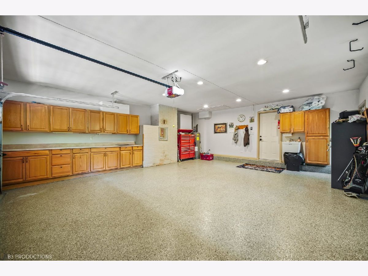
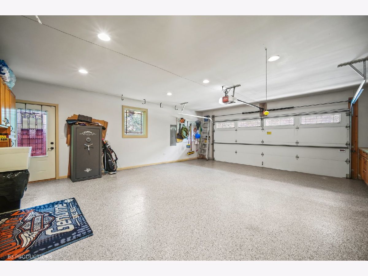
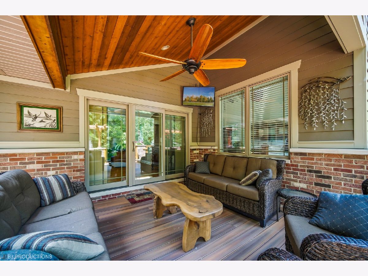
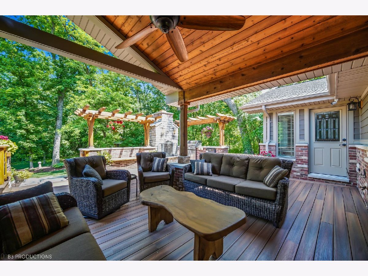
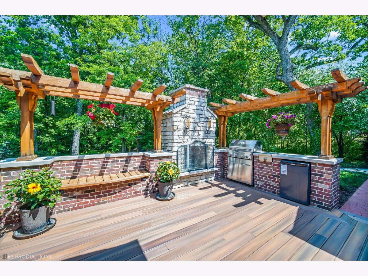
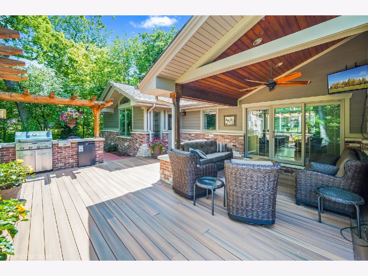
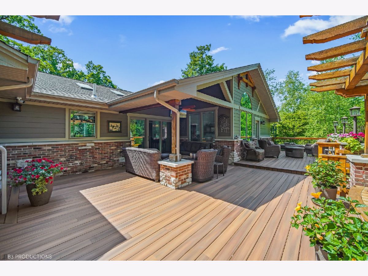
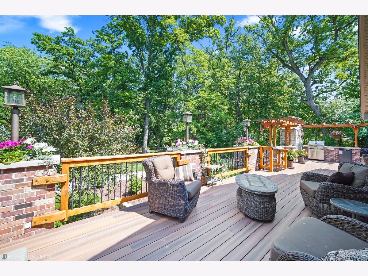
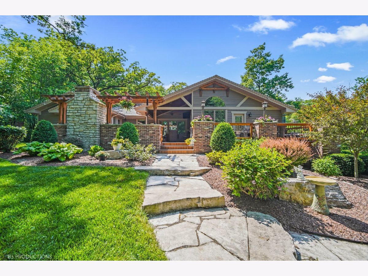
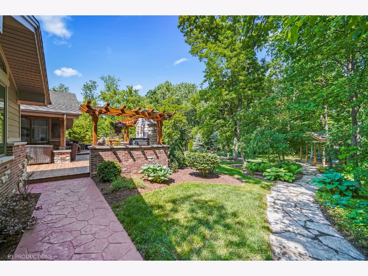
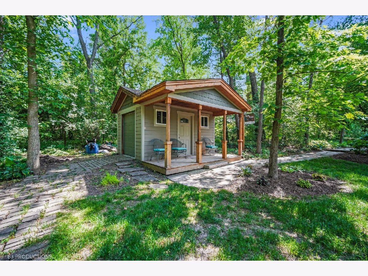
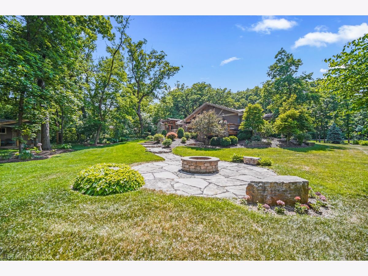
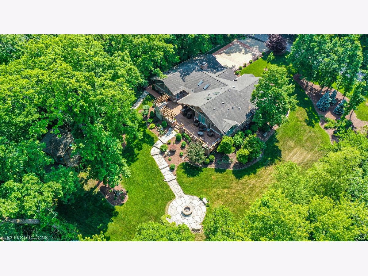
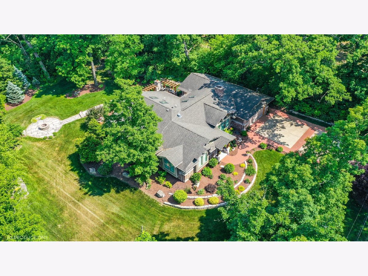
Room Specifics
Total Bedrooms: 3
Bedrooms Above Ground: 3
Bedrooms Below Ground: 0
Dimensions: —
Floor Type: —
Dimensions: —
Floor Type: —
Full Bathrooms: 3
Bathroom Amenities: Whirlpool,Separate Shower,Double Sink
Bathroom in Basement: 0
Rooms: —
Basement Description: Crawl
Other Specifics
| 2.5 | |
| — | |
| Concrete | |
| — | |
| — | |
| 166X216 | |
| Pull Down Stair,Unfinished | |
| — | |
| — | |
| — | |
| Not in DB | |
| — | |
| — | |
| — | |
| — |
Tax History
| Year | Property Taxes |
|---|---|
| 2011 | $5,157 |
| 2024 | $6,844 |
Contact Agent
Nearby Similar Homes
Nearby Sold Comparables
Contact Agent
Listing Provided By
Lincoln-Way Realty, Inc


