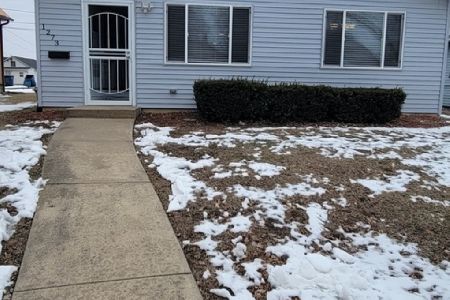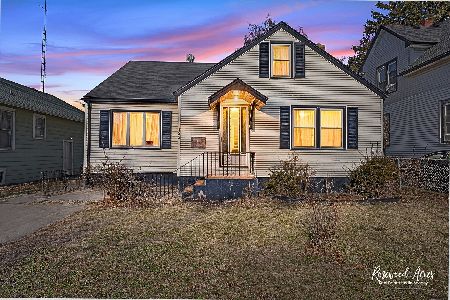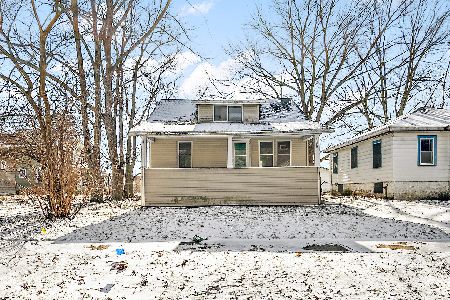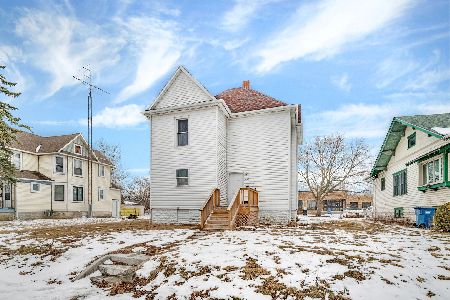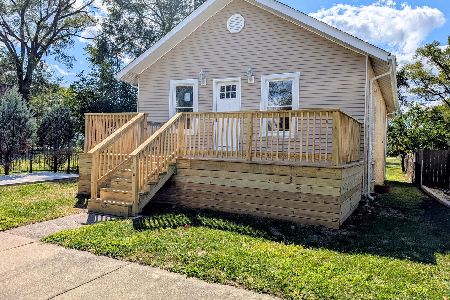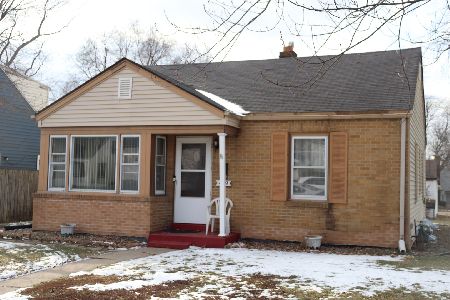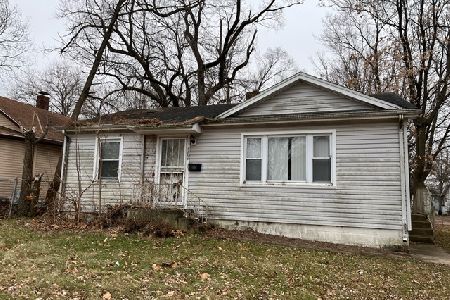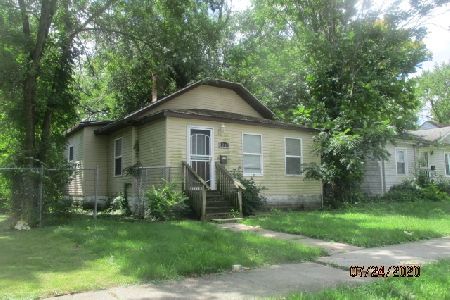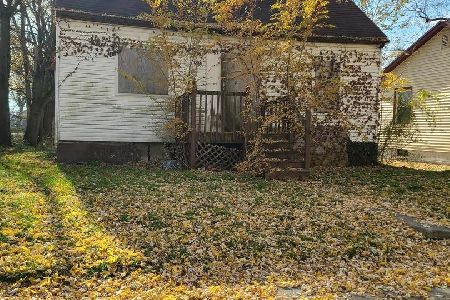1264 Chestnut Street, Kankakee, Illinois 60901
$155,000
|
Sold
|
|
| Status: | Closed |
| Sqft: | 884 |
| Cost/Sqft: | $187 |
| Beds: | 2 |
| Baths: | 2 |
| Year Built: | 1952 |
| Property Taxes: | $0 |
| Days On Market: | 414 |
| Lot Size: | 0,00 |
Description
Gorgeous totally redone ranch style home down to the studs, with 4 bedrooms including 2 up and 2 in the full finished basement, 2 new full bath, full finished basement with another head quarter can fit for in laws or teenagers with 2 potential bedrooms with nice size closets, laundry room, full bathroom and family room with gas connection for potential second kitchen if needed. Beautiful vinyl water proof floorings throughout. Most of the electric plugs are equipped with USB phone chargers. This ranch is so beautiful and has a great contemporary colors and theme, with brand new everything, the list is too long, new roof, new dry wall, new doors and most windows, new gorgeous white kitchen cabinets with Quartz counters and top of the line stainless appliances, New water heater and furnace, new electric with 220 Amp service and brand new circuit breakers, brand new window treatments, A/C ready, fenced yard with concrete pad from the alley that can fit more than 3 cars. Come see us today, Call for your private showing!
Property Specifics
| Single Family | |
| — | |
| — | |
| 1952 | |
| — | |
| — | |
| No | |
| — |
| Kankakee | |
| — | |
| — / Not Applicable | |
| — | |
| — | |
| — | |
| 12262206 | |
| 16093332400700 |
Property History
| DATE: | EVENT: | PRICE: | SOURCE: |
|---|---|---|---|
| 31 May, 2024 | Sold | $20,000 | MRED MLS |
| 16 May, 2024 | Under contract | $39,900 | MRED MLS |
| — | Last price change | $49,900 | MRED MLS |
| 26 Mar, 2024 | Listed for sale | $49,900 | MRED MLS |
| 30 Jan, 2025 | Sold | $155,000 | MRED MLS |
| 7 Jan, 2025 | Under contract | $165,000 | MRED MLS |
| 30 Dec, 2024 | Listed for sale | $165,000 | MRED MLS |
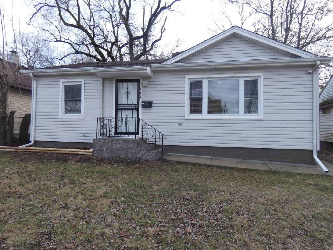
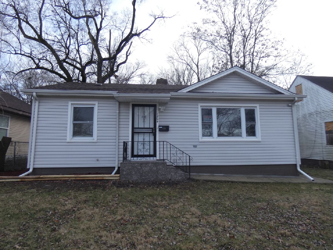
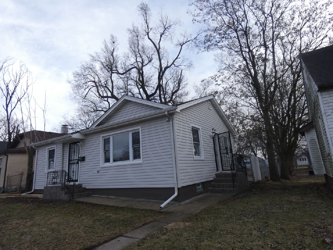
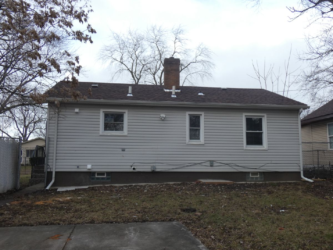
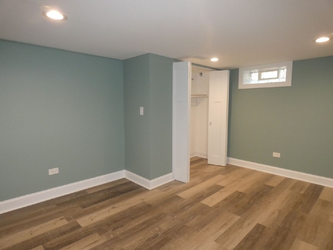
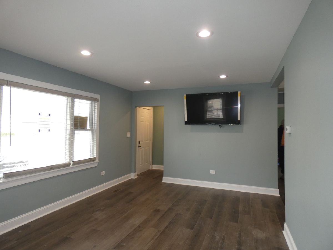
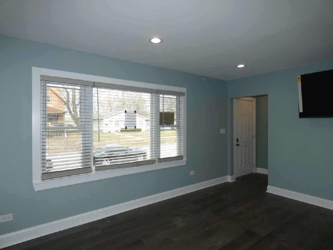
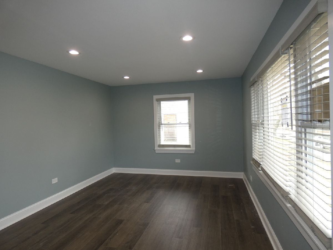
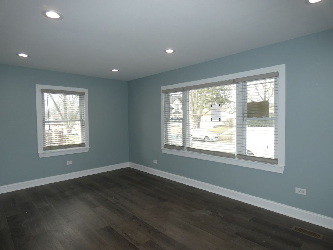
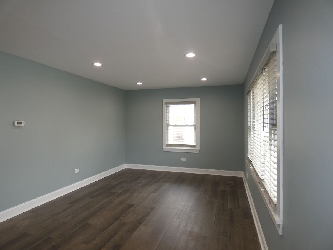
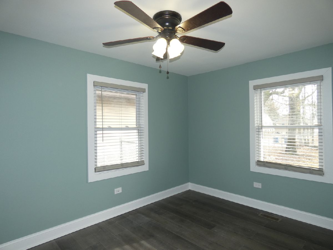
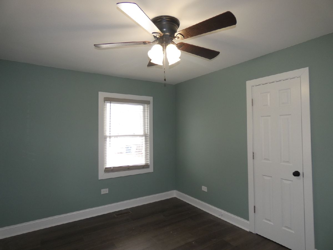
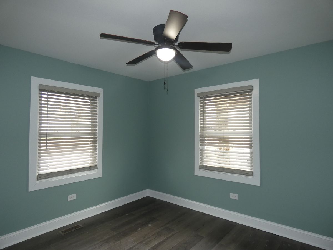
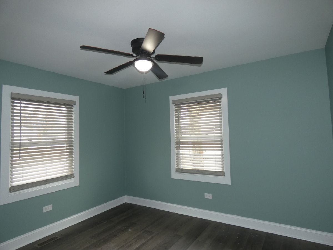
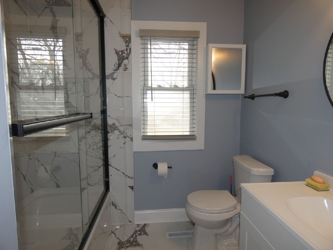
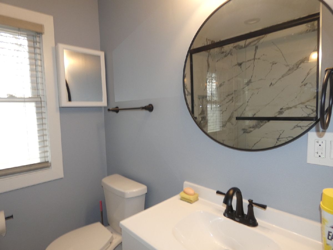
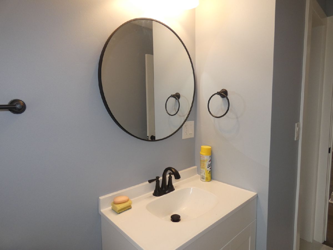
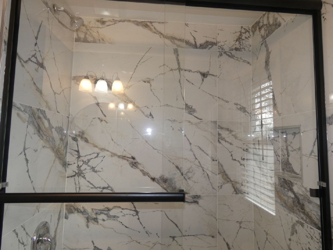
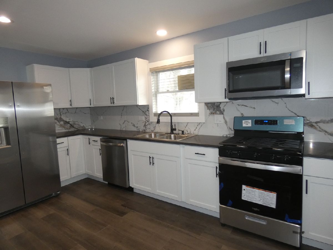
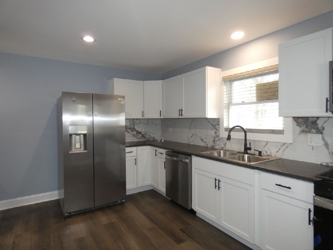
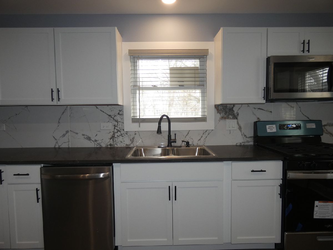
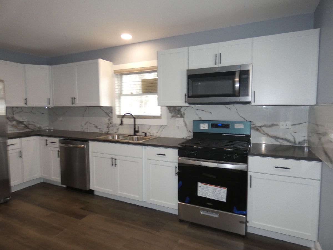
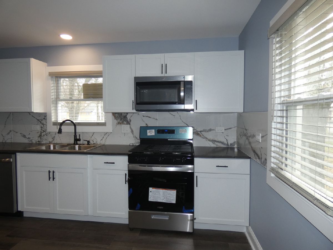
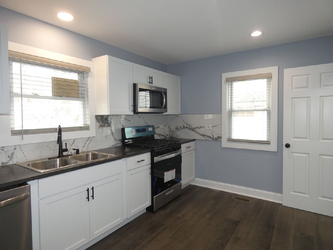
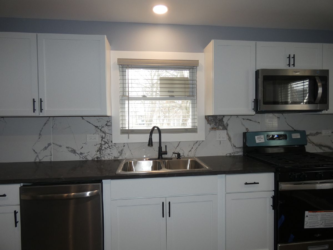
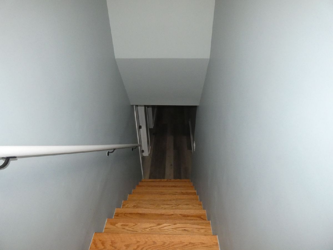
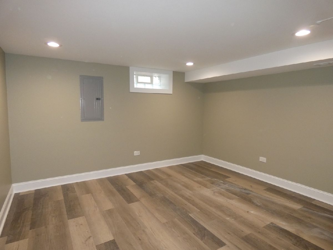
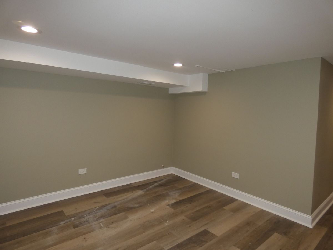
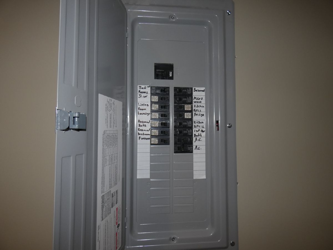
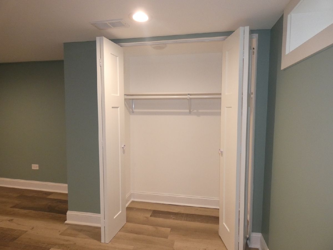
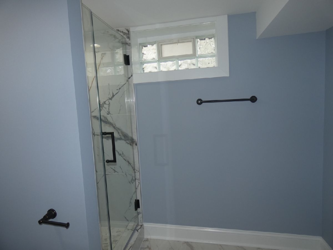
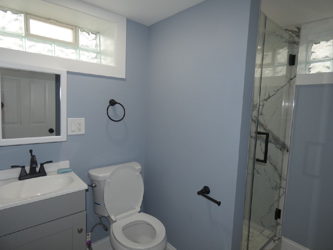
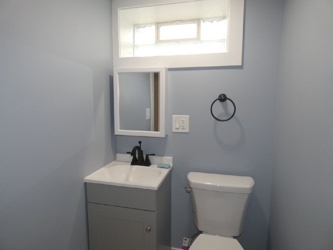
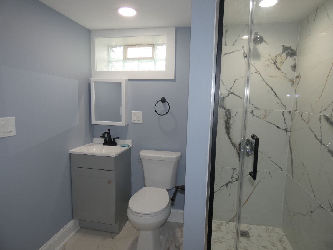
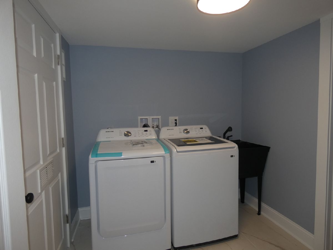
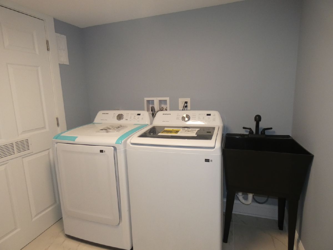
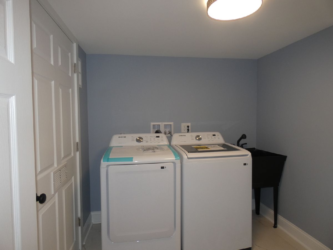
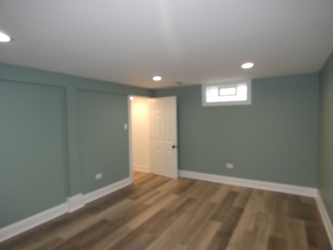
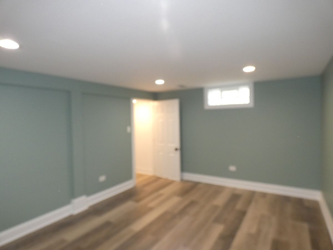
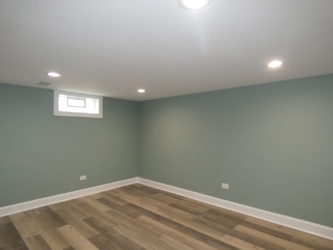
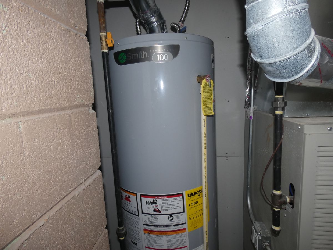
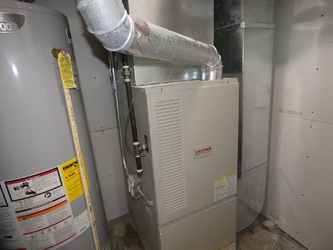
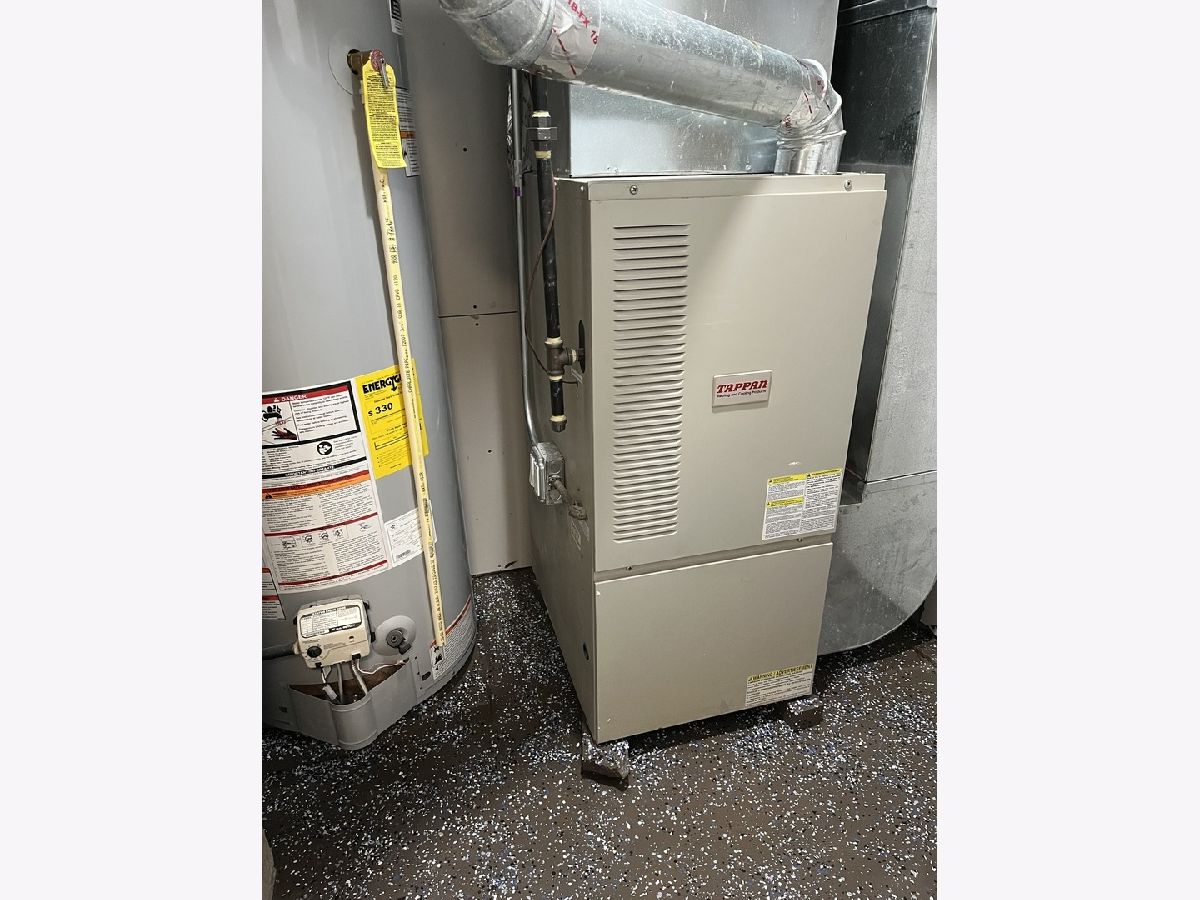
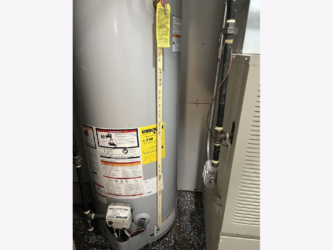
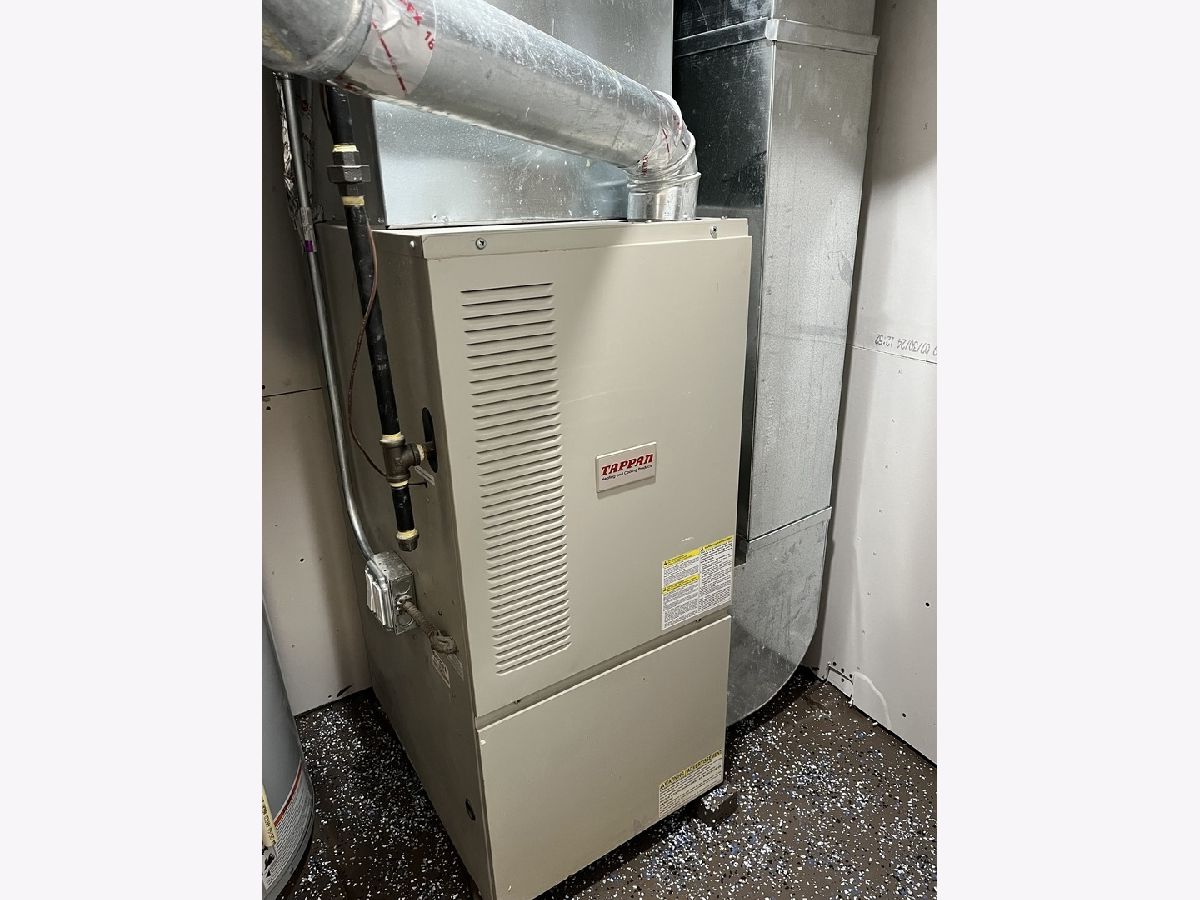
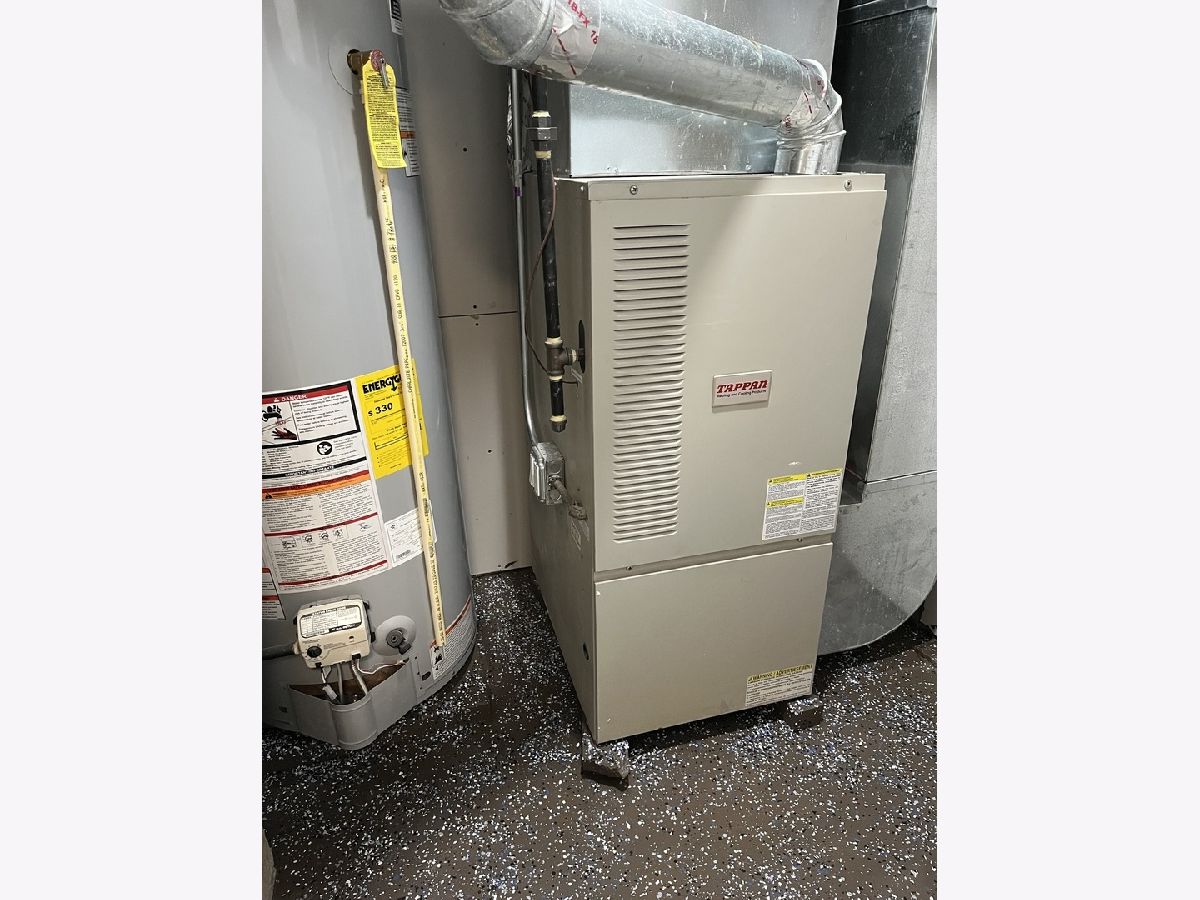
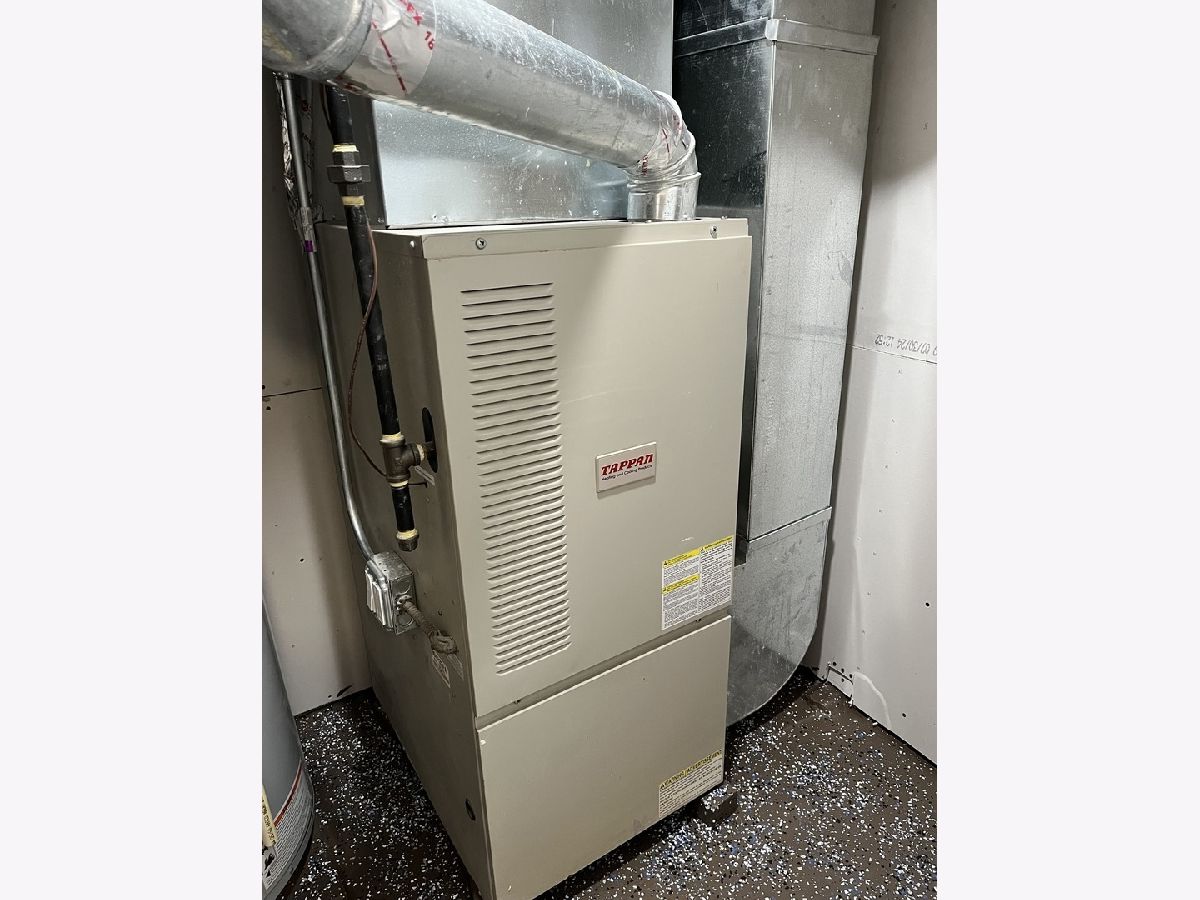
Room Specifics
Total Bedrooms: 4
Bedrooms Above Ground: 2
Bedrooms Below Ground: 2
Dimensions: —
Floor Type: —
Dimensions: —
Floor Type: —
Dimensions: —
Floor Type: —
Full Bathrooms: 2
Bathroom Amenities: —
Bathroom in Basement: 1
Rooms: —
Basement Description: Finished
Other Specifics
| — | |
| — | |
| — | |
| — | |
| — | |
| 50X145 | |
| — | |
| — | |
| — | |
| — | |
| Not in DB | |
| — | |
| — | |
| — | |
| — |
Tax History
| Year | Property Taxes |
|---|
Contact Agent
Nearby Similar Homes
Contact Agent
Listing Provided By
McColly Bennett Real Estate

