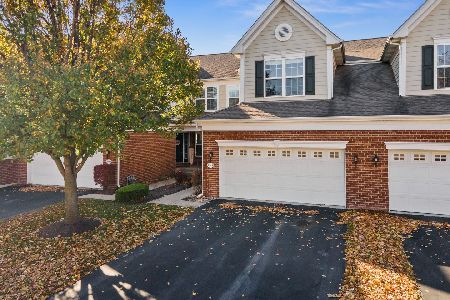1264 Falcon Ridge Drive, Elgin, Illinois 60124
$264,900
|
Sold
|
|
| Status: | Closed |
| Sqft: | 2,300 |
| Cost/Sqft: | $115 |
| Beds: | 3 |
| Baths: | 3 |
| Year Built: | 2016 |
| Property Taxes: | $131 |
| Days On Market: | 2869 |
| Lot Size: | 0,00 |
Description
Why buy new? This gorgeous open plan townhome in prestigious Bowes Creek Country Club is less than a year old & is Loaded with all the upgrades including beautiful hardwood floors, plantation shutters, beautiful gas fireplace, overhead can lighting, oiled Kohler brushed bronze fixtures & more. The Expanded gourmet eat in kitchen features 42" cabinets with pull-outs, granite counters, island/breakfast bar & Upgraded stainless appliances. Spacious Master retreat offers vaulted ceilings, Extra large walk in closet & a private bath with separate shower & garden tub. Raised Double Bowl vanity. The deep pour basement with 9' ceilings is waiting to be finished to add even more living space. Added Front & Back Storm doors. Upgraded LG Washer & Dryer w/raised platforms plus whole house humidifier. Panel doors w/bronze hardware. Bowes Creek offers an 18 hole golf course, clubhouse & restaurant nearby. This is one you want to see in person-nothing to do here but move in and ENJOY! So Many EXTRAS!
Property Specifics
| Condos/Townhomes | |
| 2 | |
| — | |
| 2016 | |
| Full | |
| BC PENTWATER EXPANDED | |
| No | |
| — |
| Kane | |
| Bowes Creek Country Club | |
| 151 / Monthly | |
| Insurance,Exterior Maintenance,Lawn Care,Snow Removal | |
| Public | |
| Public Sewer | |
| 09890980 | |
| 0525455081 |
Nearby Schools
| NAME: | DISTRICT: | DISTANCE: | |
|---|---|---|---|
|
Grade School
Otter Creek Elementary School |
46 | — | |
|
Middle School
Abbott Middle School |
46 | Not in DB | |
|
High School
South Elgin High School |
46 | Not in DB | |
Property History
| DATE: | EVENT: | PRICE: | SOURCE: |
|---|---|---|---|
| 6 Jun, 2018 | Sold | $264,900 | MRED MLS |
| 6 Apr, 2018 | Under contract | $264,900 | MRED MLS |
| 21 Mar, 2018 | Listed for sale | $264,900 | MRED MLS |
Room Specifics
Total Bedrooms: 3
Bedrooms Above Ground: 3
Bedrooms Below Ground: 0
Dimensions: —
Floor Type: Carpet
Dimensions: —
Floor Type: Carpet
Full Bathrooms: 3
Bathroom Amenities: —
Bathroom in Basement: 0
Rooms: Foyer
Basement Description: Unfinished
Other Specifics
| 2 | |
| — | |
| Asphalt | |
| Deck | |
| — | |
| PER SURVEY | |
| — | |
| Full | |
| Vaulted/Cathedral Ceilings, Hardwood Floors, First Floor Laundry | |
| Range, Microwave, Dishwasher, Refrigerator, Washer, Dryer, Disposal, Stainless Steel Appliance(s) | |
| Not in DB | |
| — | |
| — | |
| Golf Course, Park, Restaurant | |
| Gas Log |
Tax History
| Year | Property Taxes |
|---|---|
| 2018 | $131 |
Contact Agent
Nearby Similar Homes
Nearby Sold Comparables
Contact Agent
Listing Provided By
Premier Living Properties






