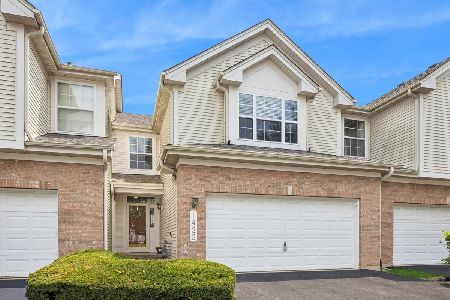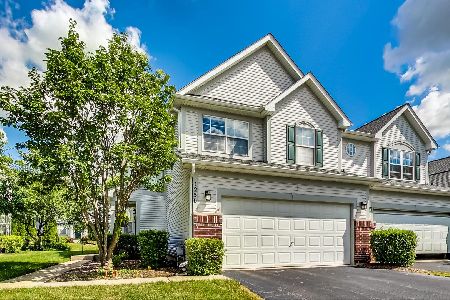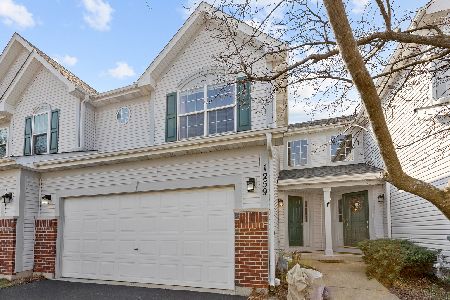1264 Horseshoe Lane, Bartlett, Illinois 60103
$255,000
|
Sold
|
|
| Status: | Closed |
| Sqft: | 1,664 |
| Cost/Sqft: | $150 |
| Beds: | 3 |
| Baths: | 3 |
| Year Built: | 1998 |
| Property Taxes: | $6,641 |
| Days On Market: | 2407 |
| Lot Size: | 0,00 |
Description
Come see this outstanding end unit townhome sitting next to private open space! Be impressed from the moment you walk into this wide open floor plan home with a dramatic 2 story Living Room, floor to ceiling bay window and view of upper level catwalk. Wonderful eat-in Kitchen with large island for stools, stainless steel appliances and butcher block counter top, all open to spacious Family Room with gas log fireplace. 1st floor Den with glass french doors. 3 spacious Bedrooms, Master Suite with vaulted ceilings, walk-in closet and private Master Bath. Other great features include: beautiful wood laminate floors, freshly painted, 2nd floor laundry, large full Basement, Patio and 2 car attached Garage! Fabulous Woodland Hills Subdivision with lakes, bike bath, and parks. Don't miss out!!!
Property Specifics
| Condos/Townhomes | |
| 2 | |
| — | |
| 1998 | |
| Full | |
| LAKEVIEW | |
| No | |
| — |
| Du Page | |
| Woodland Hills | |
| 272 / Monthly | |
| Exterior Maintenance,Lawn Care,Scavenger,Snow Removal,Lake Rights | |
| Public | |
| Public Sewer | |
| 10278399 | |
| 0109417020 |
Nearby Schools
| NAME: | DISTRICT: | DISTANCE: | |
|---|---|---|---|
|
Grade School
Wayne Elementary School |
46 | — | |
|
Middle School
Kenyon Woods Middle School |
46 | Not in DB | |
|
High School
South Elgin High School |
46 | Not in DB | |
Property History
| DATE: | EVENT: | PRICE: | SOURCE: |
|---|---|---|---|
| 23 Mar, 2015 | Sold | $187,000 | MRED MLS |
| 25 Feb, 2015 | Under contract | $192,700 | MRED MLS |
| — | Last price change | $199,900 | MRED MLS |
| 4 Dec, 2014 | Listed for sale | $199,900 | MRED MLS |
| 17 Apr, 2019 | Sold | $255,000 | MRED MLS |
| 25 Feb, 2019 | Under contract | $249,900 | MRED MLS |
| 21 Feb, 2019 | Listed for sale | $249,900 | MRED MLS |
Room Specifics
Total Bedrooms: 3
Bedrooms Above Ground: 3
Bedrooms Below Ground: 0
Dimensions: —
Floor Type: Carpet
Dimensions: —
Floor Type: Carpet
Full Bathrooms: 3
Bathroom Amenities: Separate Shower
Bathroom in Basement: 0
Rooms: Office
Basement Description: Unfinished
Other Specifics
| 2 | |
| Concrete Perimeter | |
| Asphalt | |
| Patio, Porch | |
| Landscaped,Park Adjacent,Pond(s) | |
| COMMON | |
| — | |
| Full | |
| Vaulted/Cathedral Ceilings, Skylight(s) | |
| Range, Microwave, Dishwasher, Refrigerator, Washer, Dryer, Disposal | |
| Not in DB | |
| — | |
| — | |
| — | |
| Wood Burning, Gas Log |
Tax History
| Year | Property Taxes |
|---|---|
| 2015 | $7,242 |
| 2019 | $6,641 |
Contact Agent
Nearby Sold Comparables
Contact Agent
Listing Provided By
RE/MAX Suburban






