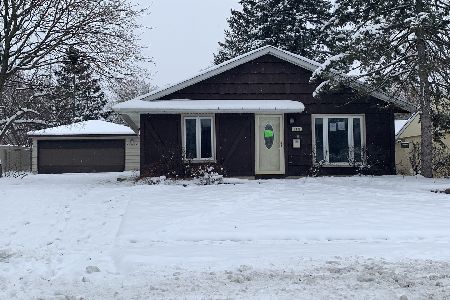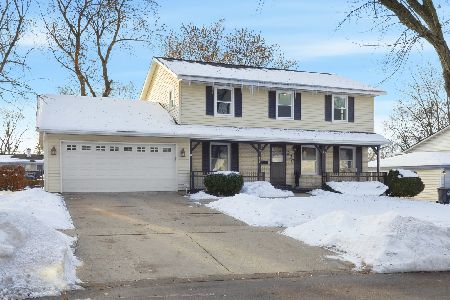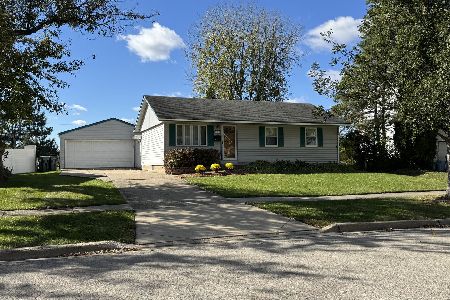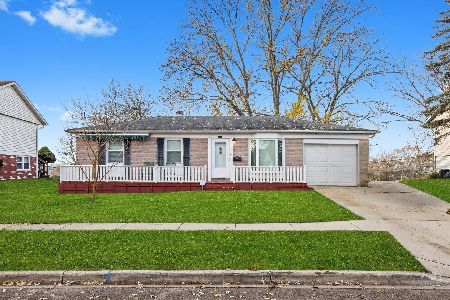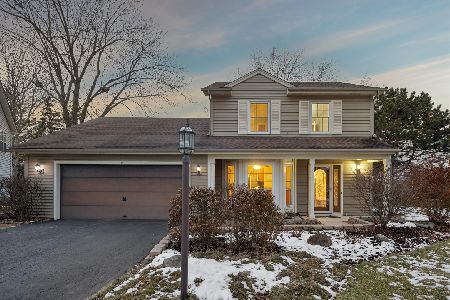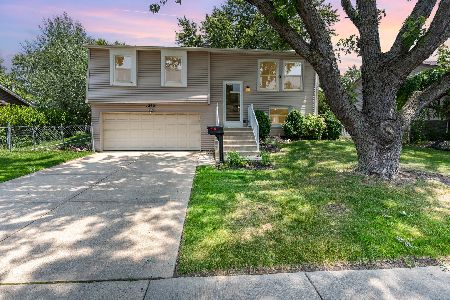1264 Kennedy Drive, Streamwood, Illinois 60107
$375,000
|
Sold
|
|
| Status: | Closed |
| Sqft: | 1,857 |
| Cost/Sqft: | $202 |
| Beds: | 4 |
| Baths: | 3 |
| Year Built: | 1972 |
| Property Taxes: | $6,245 |
| Days On Market: | 242 |
| Lot Size: | 0,19 |
Description
Set on a quiet residential street, this spacious raised ranch offers a well-balanced mix of everyday functionality and extra features for comfort and enjoyment. The main level welcomes you with a bright living room filled with natural light, which flows into a formal dining area-ideal for weeknight dinners or hosting guests. The kitchen offers plenty of cabinet space, a practical layout, and a casual eating nook that overlooks the backyard. Three bedrooms are situated on the main level, along with two full bathrooms, including an en-suite in the primary bedroom. On the lower level, the large family room features a fireplace and enough space for both lounging and entertaining. A fourth bedroom on this level is oversized and versatile-perfect for guests, a home office, or extended family. The laundry area includes a built-in hot tub and a separate shower, adding a unique touch of relaxation and convenience. Step outside to a fully fenced backyard with multiple gathering areas: a screened-in porch for shaded afternoons, a deck that runs along one side of the above-ground pool, and an attached natural gas grill, making for amazing summer days! The 2.5-car garage offers additional room for storage, bikes, or tools. This home combines practical space with lifestyle perks, all in a mature neighborhood with easy access to local schools, parks, and shopping.
Property Specifics
| Single Family | |
| — | |
| — | |
| 1972 | |
| — | |
| RAISED RANCH | |
| No | |
| 0.19 |
| Cook | |
| Glenbrook | |
| 0 / Not Applicable | |
| — | |
| — | |
| — | |
| 12363701 | |
| 06134060240000 |
Nearby Schools
| NAME: | DISTRICT: | DISTANCE: | |
|---|---|---|---|
|
Grade School
Glenbrook Elementary School |
46 | — | |
|
Middle School
Canton Middle School |
46 | Not in DB | |
|
High School
Streamwood High School |
46 | Not in DB | |
Property History
| DATE: | EVENT: | PRICE: | SOURCE: |
|---|---|---|---|
| 10 Jan, 2017 | Sold | $220,000 | MRED MLS |
| 12 Dec, 2016 | Under contract | $225,000 | MRED MLS |
| — | Last price change | $230,000 | MRED MLS |
| 1 Sep, 2016 | Listed for sale | $235,000 | MRED MLS |
| 28 Jul, 2025 | Sold | $375,000 | MRED MLS |
| 2 Jun, 2025 | Under contract | $375,000 | MRED MLS |
| 27 May, 2025 | Listed for sale | $375,000 | MRED MLS |
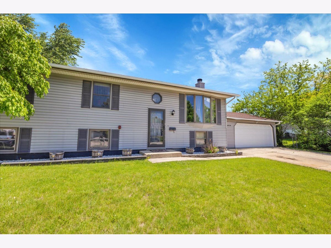
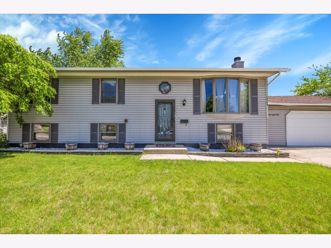
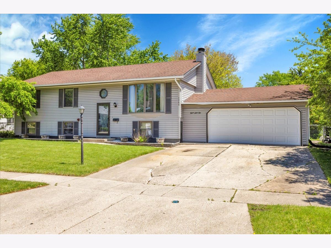
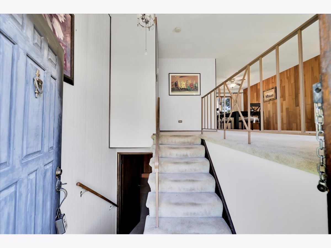
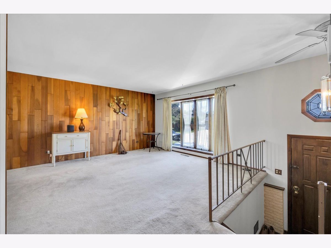
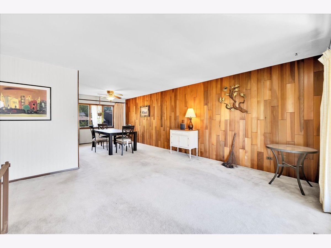
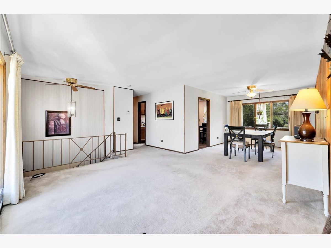
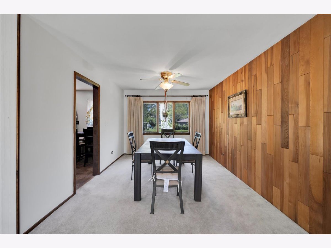
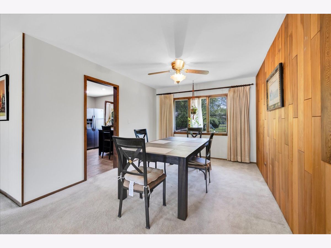
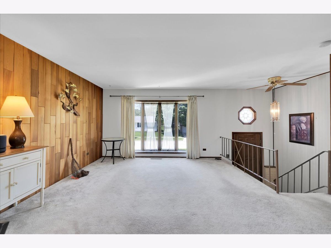
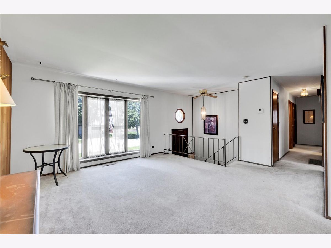
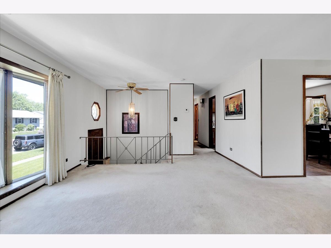
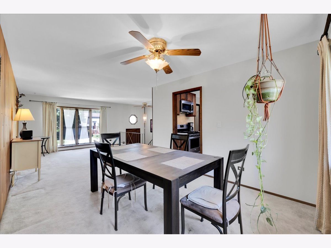
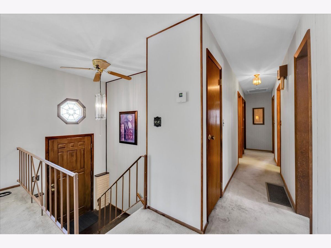
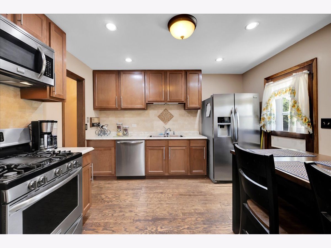
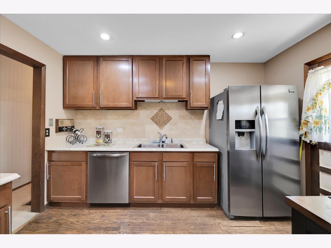
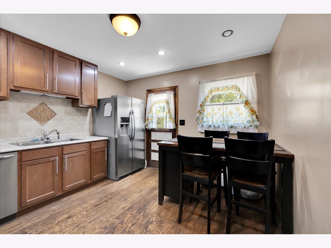
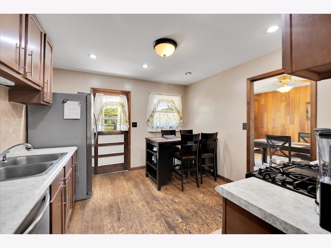
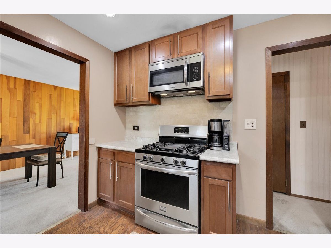
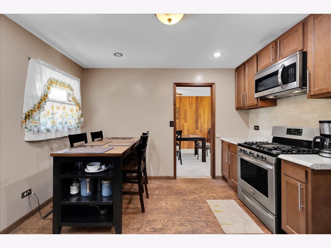
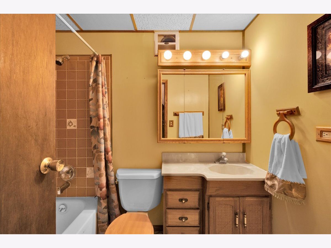
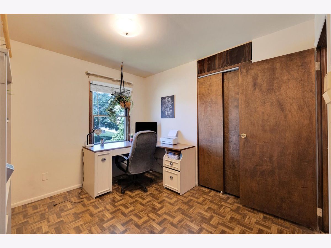
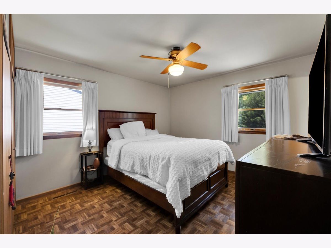
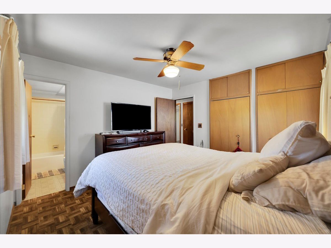
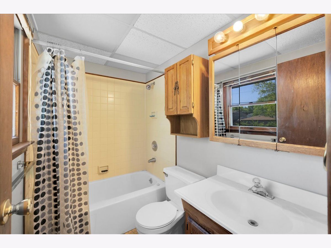
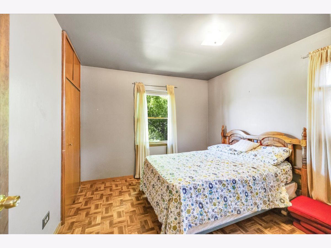
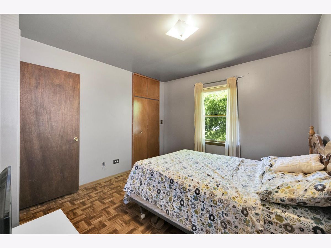
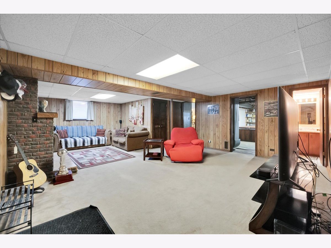
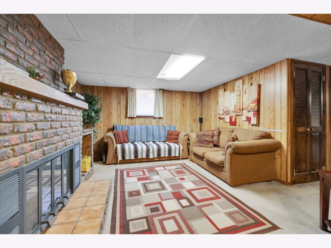
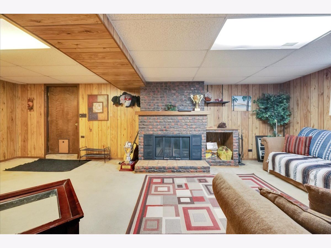
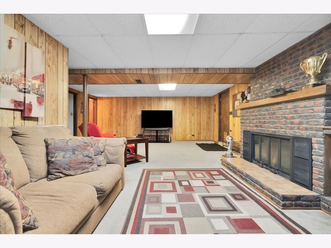
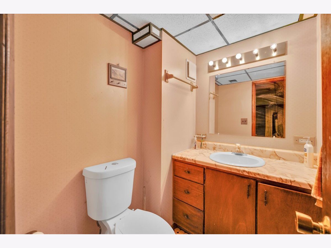
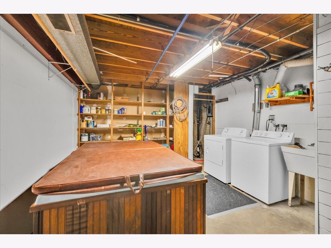
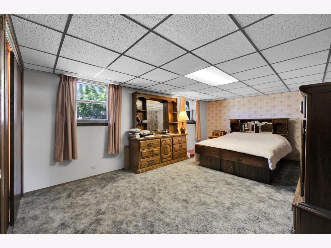
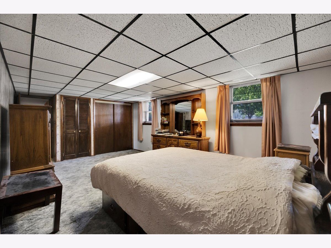
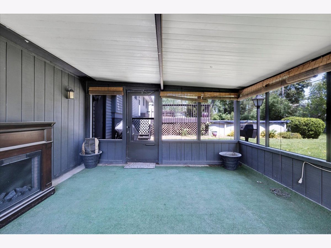
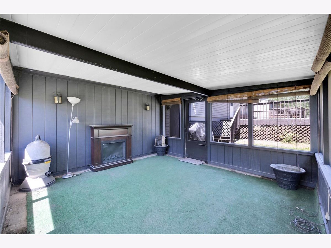
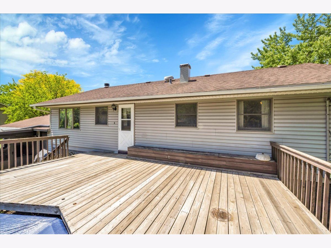
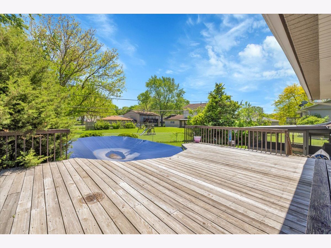
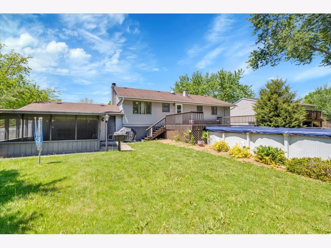
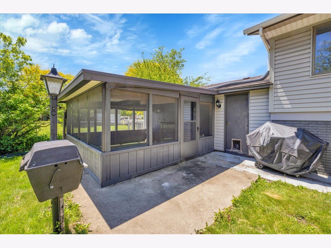
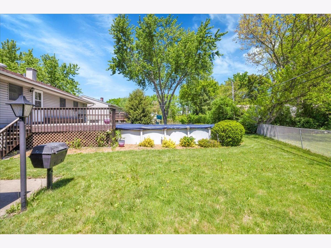
Room Specifics
Total Bedrooms: 4
Bedrooms Above Ground: 4
Bedrooms Below Ground: 0
Dimensions: —
Floor Type: —
Dimensions: —
Floor Type: —
Dimensions: —
Floor Type: —
Full Bathrooms: 3
Bathroom Amenities: —
Bathroom in Basement: 1
Rooms: —
Basement Description: —
Other Specifics
| 2.5 | |
| — | |
| — | |
| — | |
| — | |
| 85X87X66X15X119 | |
| — | |
| — | |
| — | |
| — | |
| Not in DB | |
| — | |
| — | |
| — | |
| — |
Tax History
| Year | Property Taxes |
|---|---|
| 2017 | $4,722 |
| 2025 | $6,245 |
Contact Agent
Nearby Similar Homes
Nearby Sold Comparables
Contact Agent
Listing Provided By
Bons Realty

