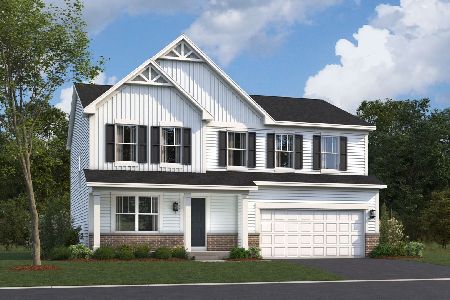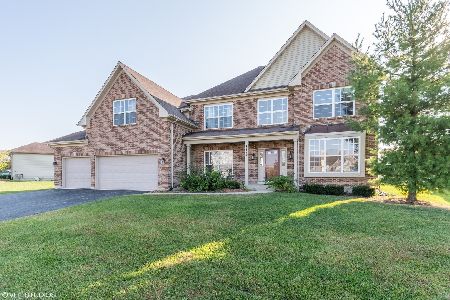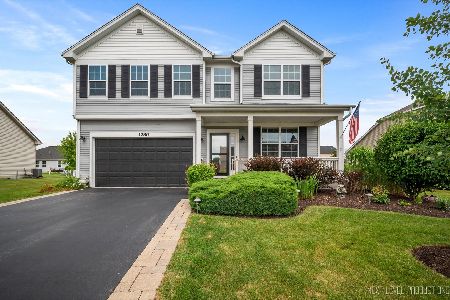1264 Kilbery Lane, North Aurora, Illinois 60542
$290,000
|
Sold
|
|
| Status: | Closed |
| Sqft: | 3,527 |
| Cost/Sqft: | $108 |
| Beds: | 4 |
| Baths: | 4 |
| Year Built: | 2008 |
| Property Taxes: | $0 |
| Days On Market: | 6119 |
| Lot Size: | 0,00 |
Description
REDUCED! SAVE OVER $80,000 W/THIS PROMOTIONAL PRICE IN EXCITING NEW SUBDIVISION!! QUALITY NEW CONSTRUCTION FEATURES: OPEN FLOOR PLAN, 2 STY FOYER, REAR STAIRWAY, 18X12 MULTI-PURPOSE LOFT, 2ND FLOOR LDY! FAM RM-NOTE SIZE-W/FULL WALL BAY WINDOW! HUGE KITCH W/CUSTOM MAPLE CABS, GRANITE & SS APPLIANCES!! SPACIOUS MBDRM W/SITTING AREA, LUXURY BATH, VOLUME CEIL & BIG WIC!! BDRM2 W/FULL BATH!! 10 YEAR WARRANTY & MORE!!
Property Specifics
| Single Family | |
| — | |
| Traditional | |
| 2008 | |
| Full | |
| — | |
| No | |
| — |
| Kane | |
| Randall Highlands | |
| 300 / Annual | |
| None | |
| Public | |
| Public Sewer | |
| 07189699 | |
| 1232315002 |
Nearby Schools
| NAME: | DISTRICT: | DISTANCE: | |
|---|---|---|---|
|
Grade School
Fearn Elementary School |
129 | — | |
|
Middle School
Jewel Middle School |
129 | Not in DB | |
|
High School
West Aurora High School |
129 | Not in DB | |
Property History
| DATE: | EVENT: | PRICE: | SOURCE: |
|---|---|---|---|
| 23 Oct, 2009 | Sold | $290,000 | MRED MLS |
| 7 Oct, 2009 | Under contract | $379,600 | MRED MLS |
| 16 Apr, 2009 | Listed for sale | $379,600 | MRED MLS |
| 9 Sep, 2016 | Sold | $293,000 | MRED MLS |
| 23 Aug, 2016 | Under contract | $299,900 | MRED MLS |
| — | Last price change | $309,900 | MRED MLS |
| 21 May, 2016 | Listed for sale | $319,900 | MRED MLS |
| 29 Dec, 2020 | Sold | $359,500 | MRED MLS |
| 2 Nov, 2020 | Under contract | $385,000 | MRED MLS |
| — | Last price change | $390,000 | MRED MLS |
| 26 Sep, 2020 | Listed for sale | $390,000 | MRED MLS |
Room Specifics
Total Bedrooms: 4
Bedrooms Above Ground: 4
Bedrooms Below Ground: 0
Dimensions: —
Floor Type: Carpet
Dimensions: —
Floor Type: Carpet
Dimensions: —
Floor Type: Carpet
Full Bathrooms: 4
Bathroom Amenities: Whirlpool,Separate Shower,Double Sink
Bathroom in Basement: 0
Rooms: Den,Gallery,Loft,Sitting Room,Utility Room-2nd Floor
Basement Description: —
Other Specifics
| 3 | |
| Concrete Perimeter | |
| Asphalt | |
| — | |
| — | |
| 93X134X80X131 | |
| — | |
| Full | |
| Vaulted/Cathedral Ceilings | |
| Range, Microwave, Dishwasher, Disposal | |
| Not in DB | |
| Sidewalks, Street Lights, Street Paved | |
| — | |
| — | |
| Gas Starter |
Tax History
| Year | Property Taxes |
|---|---|
| 2016 | $10,916 |
| 2020 | $8,693 |
Contact Agent
Nearby Similar Homes
Nearby Sold Comparables
Contact Agent
Listing Provided By
RE/MAX All Pro






