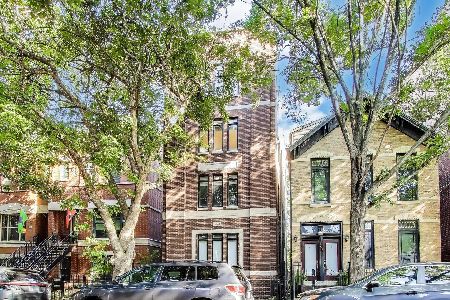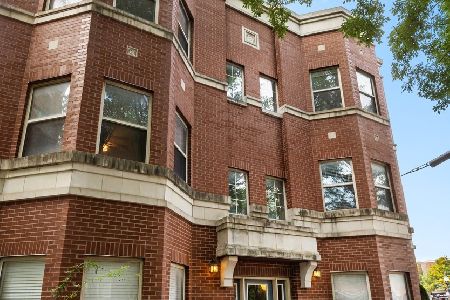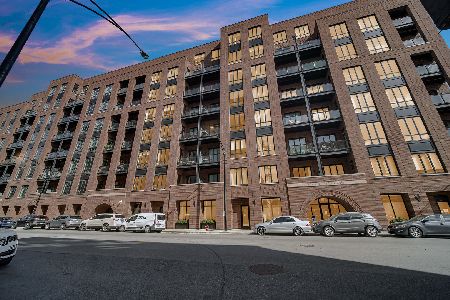1265 Flournoy Street, Near West Side, Chicago, Illinois 60607
$327,000
|
Sold
|
|
| Status: | Closed |
| Sqft: | 0 |
| Cost/Sqft: | — |
| Beds: | 2 |
| Baths: | 2 |
| Year Built: | 1985 |
| Property Taxes: | $6,851 |
| Days On Market: | 2427 |
| Lot Size: | 0,00 |
Description
Desirable 2BR modern, upper-corner unit duplex/town home style condo in Little Italy's finest tree-lined street. Modern kitchen with stainless steel appliances and quartz counter tops. Bath with skylight. Hardwood floors throughout, in unit washer/dryer. 2 decks for sun or shade overlooking prof landscaped backyard. Both bedrooms and a full bath are upstairs; living area (kitchen, living and dining areas plus half bath and patio) are downstairs on main level with wood burning fireplace. 1 garage space + storage included in garage! This home is steps to Medical District, UIC, parks, blue line, Taylor Street night-life and Restaurant Row. w/4 bus lines and 2 trains to downtown. Easy access to 1-290/1-94 -- UIC and Medical District.
Property Specifics
| Condos/Townhomes | |
| 2 | |
| — | |
| 1985 | |
| None | |
| — | |
| No | |
| — |
| Cook | |
| — | |
| 300 / Monthly | |
| Water,Parking,Insurance,Exterior Maintenance,Lawn Care,Scavenger | |
| Public | |
| Public Sewer, Sewer-Storm | |
| 10357781 | |
| 17173100351002 |
Property History
| DATE: | EVENT: | PRICE: | SOURCE: |
|---|---|---|---|
| 19 Mar, 2009 | Sold | $295,000 | MRED MLS |
| 4 Feb, 2009 | Under contract | $324,900 | MRED MLS |
| — | Last price change | $329,900 | MRED MLS |
| 23 Aug, 2008 | Listed for sale | $349,900 | MRED MLS |
| 24 Sep, 2014 | Sold | $310,000 | MRED MLS |
| 9 Jul, 2014 | Under contract | $329,500 | MRED MLS |
| — | Last price change | $334,500 | MRED MLS |
| 5 Mar, 2014 | Listed for sale | $349,500 | MRED MLS |
| 5 Jun, 2019 | Sold | $327,000 | MRED MLS |
| 27 Apr, 2019 | Under contract | $335,000 | MRED MLS |
| 26 Apr, 2019 | Listed for sale | $335,000 | MRED MLS |
Room Specifics
Total Bedrooms: 2
Bedrooms Above Ground: 2
Bedrooms Below Ground: 0
Dimensions: —
Floor Type: Hardwood
Full Bathrooms: 2
Bathroom Amenities: —
Bathroom in Basement: 0
Rooms: Deck,Foyer,Office,Other Room
Basement Description: None
Other Specifics
| 1 | |
| Concrete Perimeter | |
| — | |
| Brick Paver Patio | |
| Common Grounds,Fenced Yard,Landscaped | |
| COMMON | |
| — | |
| Full | |
| Skylight(s), Hardwood Floors, First Floor Laundry | |
| Range, Microwave, Dishwasher, Refrigerator, Freezer, Washer, Dryer, Stainless Steel Appliance(s) | |
| Not in DB | |
| — | |
| — | |
| — | |
| Wood Burning, Attached Fireplace Doors/Screen |
Tax History
| Year | Property Taxes |
|---|---|
| 2009 | $3,622 |
| 2014 | $4,237 |
| 2019 | $6,851 |
Contact Agent
Nearby Similar Homes
Nearby Sold Comparables
Contact Agent
Listing Provided By
@properties









