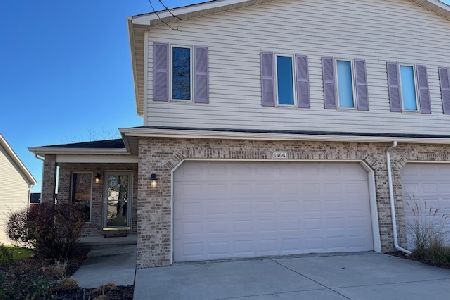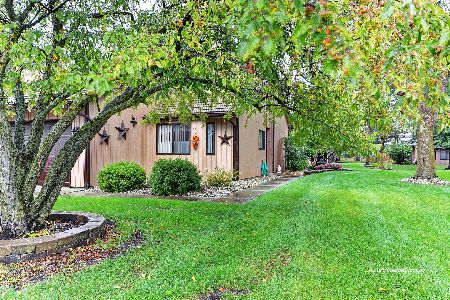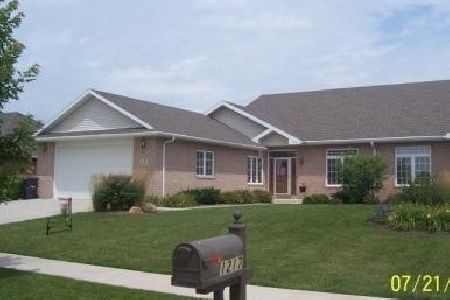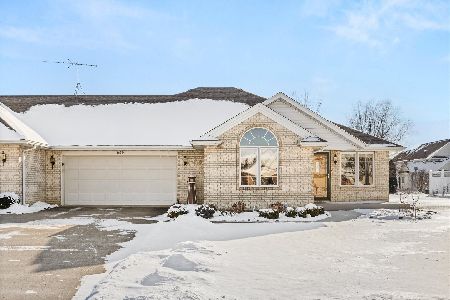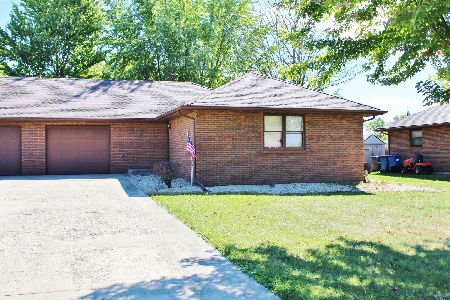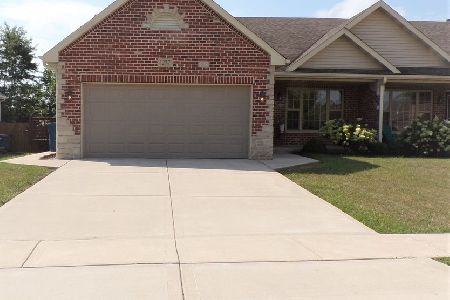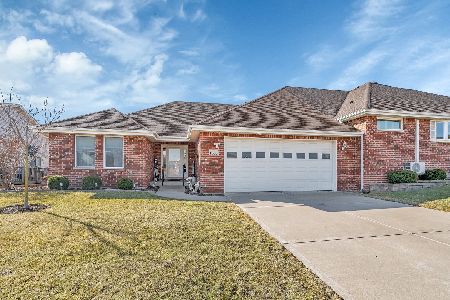1265 Michael Drive, Morris, Illinois 60450
$280,000
|
Sold
|
|
| Status: | Closed |
| Sqft: | 1,750 |
| Cost/Sqft: | $160 |
| Beds: | 3 |
| Baths: | 2 |
| Year Built: | 2007 |
| Property Taxes: | $5,712 |
| Days On Market: | 891 |
| Lot Size: | 0,00 |
Description
The search is over! Step right into this good as new, beautifully maintained 3 bed 2 bath ranch. This ranch-style home boasts an open floor plan, vaulted ceilings, solid 6 panel doors, full basement, fireplace & more. Once you step out to the fully fenced in backyard, you'll be able to enjoy beautiful days on the back patio/decking with space still for gardening, playing, and whatever else you can think of. Located within Saratoga School district and just minutes from shopping, dining, and interstate access.
Property Specifics
| Condos/Townhomes | |
| 1 | |
| — | |
| 2007 | |
| — | |
| — | |
| No | |
| — |
| Grundy | |
| — | |
| — / Not Applicable | |
| — | |
| — | |
| — | |
| 11871659 | |
| 0233351014 |
Nearby Schools
| NAME: | DISTRICT: | DISTANCE: | |
|---|---|---|---|
|
Grade School
Saratoga Elementary School |
60C | — | |
|
Middle School
Saratoga Elementary School |
60C | Not in DB | |
|
High School
Morris Community High School |
101 | Not in DB | |
Property History
| DATE: | EVENT: | PRICE: | SOURCE: |
|---|---|---|---|
| 23 Jun, 2015 | Under contract | $0 | MRED MLS |
| 27 May, 2015 | Listed for sale | $0 | MRED MLS |
| 11 Oct, 2023 | Sold | $280,000 | MRED MLS |
| 7 Sep, 2023 | Under contract | $280,000 | MRED MLS |
| 28 Aug, 2023 | Listed for sale | $280,000 | MRED MLS |
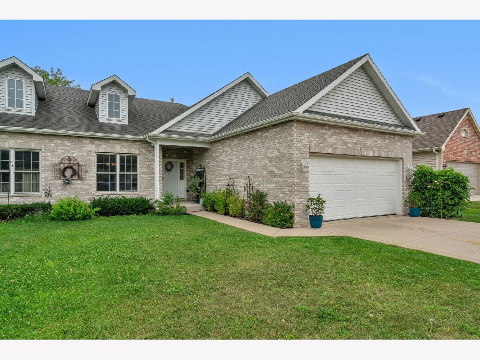
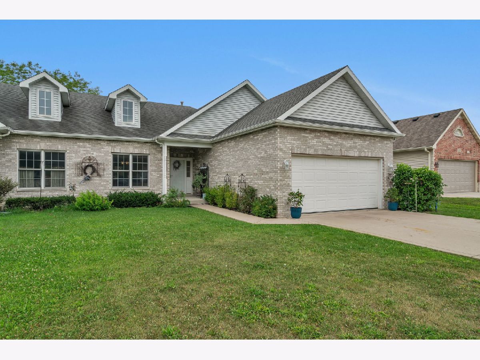



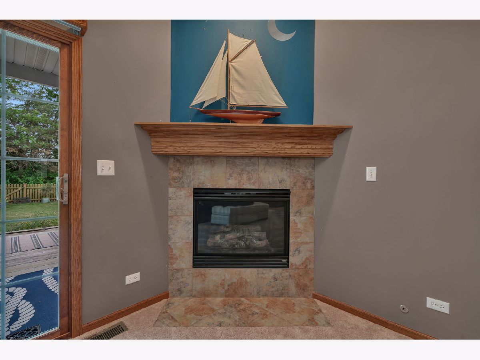
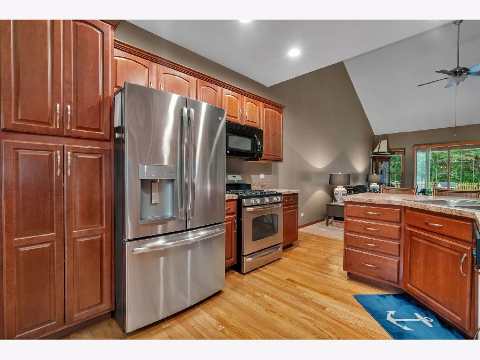

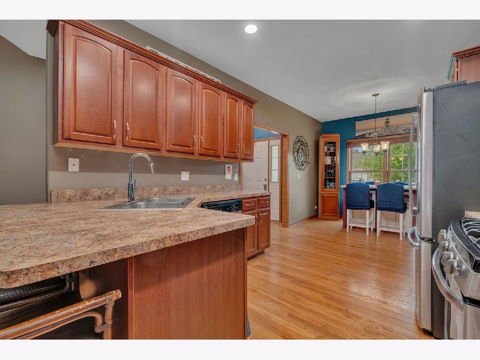
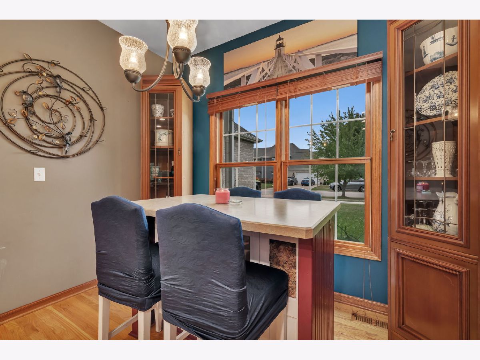
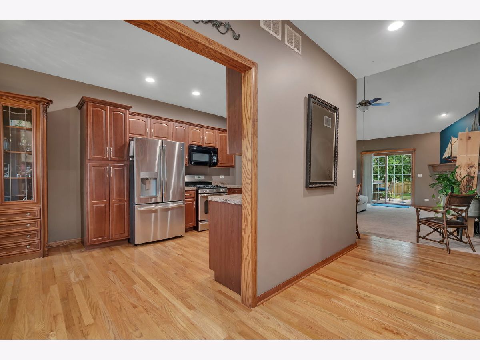


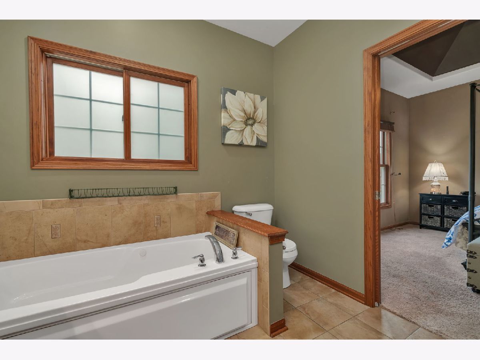

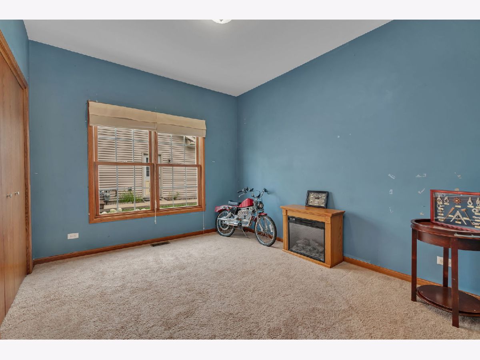

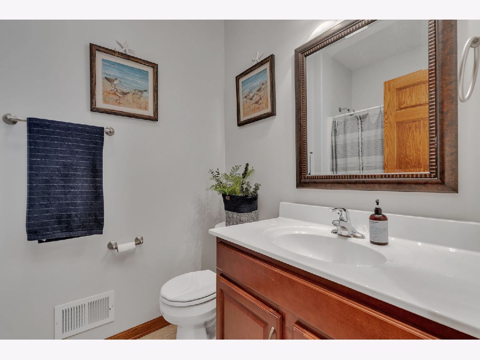
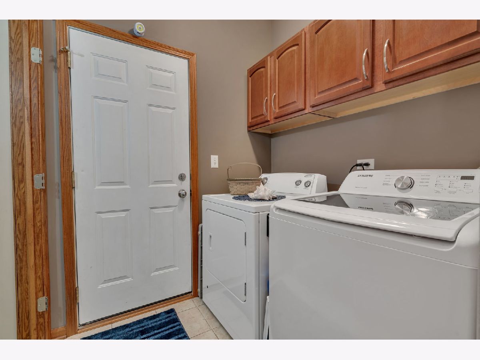
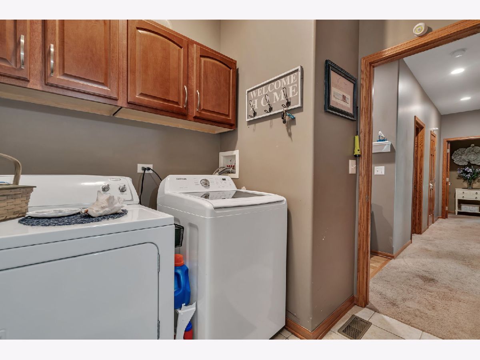
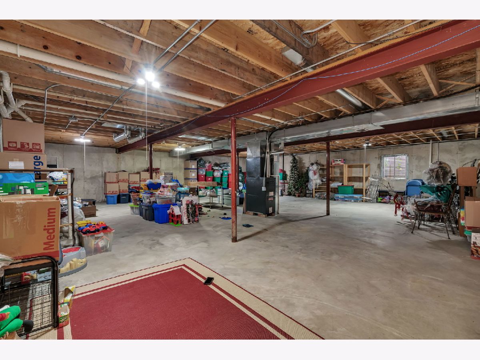

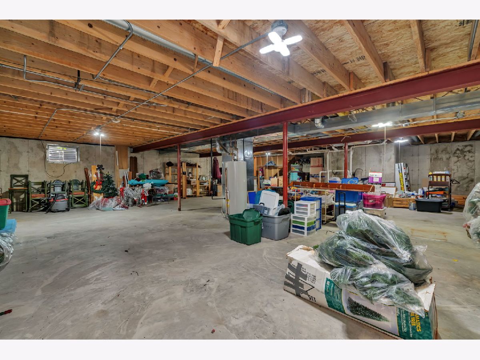
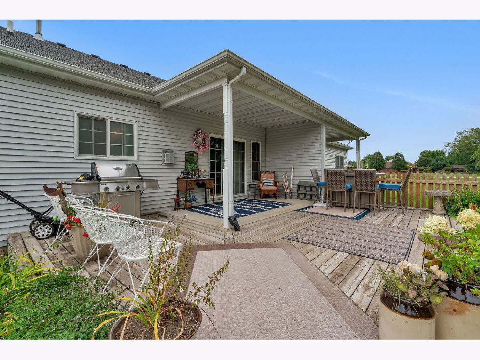
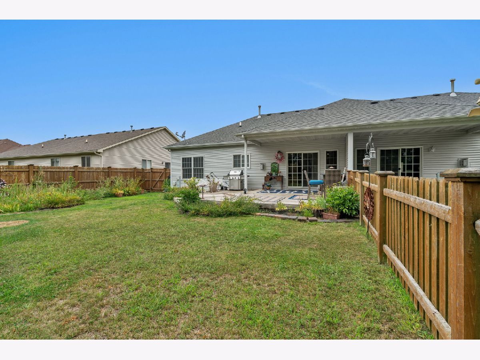
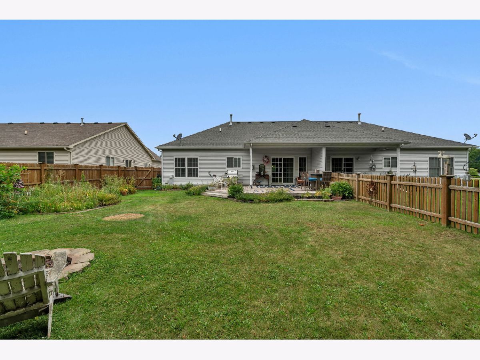
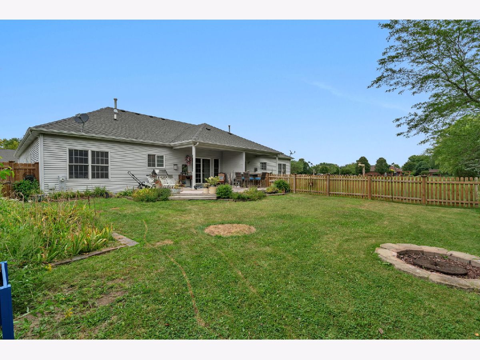
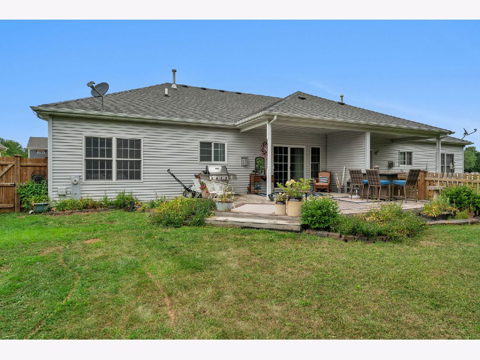
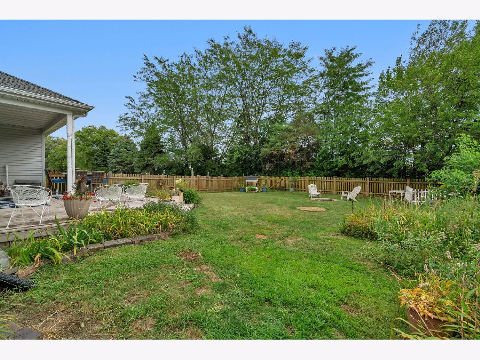
Room Specifics
Total Bedrooms: 3
Bedrooms Above Ground: 3
Bedrooms Below Ground: 0
Dimensions: —
Floor Type: —
Dimensions: —
Floor Type: —
Full Bathrooms: 2
Bathroom Amenities: Whirlpool,Separate Shower,Double Sink
Bathroom in Basement: 0
Rooms: —
Basement Description: Unfinished
Other Specifics
| 2 | |
| — | |
| Concrete | |
| — | |
| — | |
| 184X48 | |
| — | |
| — | |
| — | |
| — | |
| Not in DB | |
| — | |
| — | |
| — | |
| — |
Tax History
| Year | Property Taxes |
|---|---|
| 2023 | $5,712 |
Contact Agent
Nearby Similar Homes
Nearby Sold Comparables
Contact Agent
Listing Provided By
eXp Realty, LLC

