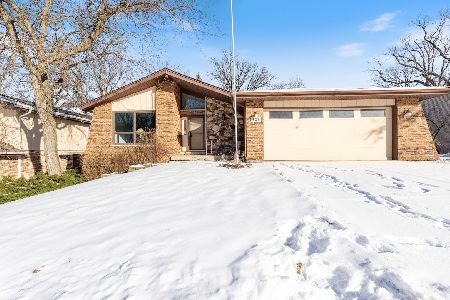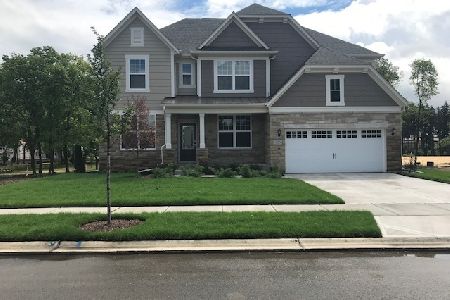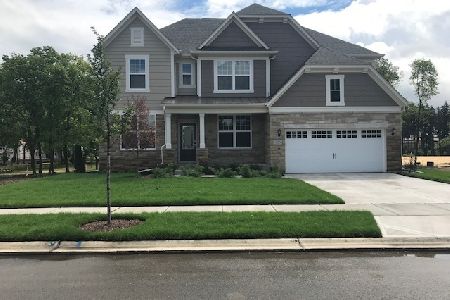1265 Pendleton Drive, Lemont, Illinois 60439
$480,000
|
Sold
|
|
| Status: | Closed |
| Sqft: | 3,216 |
| Cost/Sqft: | $160 |
| Beds: | 4 |
| Baths: | 4 |
| Year Built: | 2006 |
| Property Taxes: | $8,200 |
| Days On Market: | 5688 |
| Lot Size: | 0,25 |
Description
Beautiful 4 bdrm, 3.5 bath, first floor den/office, loft, fireplace, finished basement, 3 car garage, lots of storage! 4 year old home is professionally decorated with lots of upgrades throughout: double ovens, granite countertops, hardwood floors, white trim and doors, crown molding, wrought iron staircase, 3zone h/ac, lrg patio w/ fenced in scerene yard, small brick paver patio off front porch, prof landscaped.
Property Specifics
| Single Family | |
| — | |
| Traditional | |
| 2006 | |
| Full | |
| FIELDSTONE | |
| No | |
| 0.25 |
| Cook | |
| Covington Knolls | |
| 0 / Not Applicable | |
| None | |
| Public,Community Well | |
| Public Sewer | |
| 07598209 | |
| 22283080160000 |
Property History
| DATE: | EVENT: | PRICE: | SOURCE: |
|---|---|---|---|
| 25 Oct, 2010 | Sold | $480,000 | MRED MLS |
| 30 Sep, 2010 | Under contract | $514,900 | MRED MLS |
| — | Last price change | $519,000 | MRED MLS |
| 2 Aug, 2010 | Listed for sale | $534,000 | MRED MLS |
Room Specifics
Total Bedrooms: 4
Bedrooms Above Ground: 4
Bedrooms Below Ground: 0
Dimensions: —
Floor Type: Hardwood
Dimensions: —
Floor Type: Hardwood
Dimensions: —
Floor Type: Carpet
Full Bathrooms: 4
Bathroom Amenities: Whirlpool,Separate Shower,Double Sink
Bathroom in Basement: 1
Rooms: Loft
Basement Description: Finished
Other Specifics
| 3 | |
| — | |
| Concrete | |
| Patio | |
| Fenced Yard,Landscaped | |
| 71 X 125 | |
| Unfinished | |
| Full | |
| Vaulted/Cathedral Ceilings | |
| Double Oven, Microwave, Dishwasher, Refrigerator, Washer, Dryer, Disposal | |
| Not in DB | |
| Pool, Tennis Courts | |
| — | |
| — | |
| Gas Log, Gas Starter |
Tax History
| Year | Property Taxes |
|---|---|
| 2010 | $8,200 |
Contact Agent
Nearby Similar Homes
Nearby Sold Comparables
Contact Agent
Listing Provided By
Berg Properties








