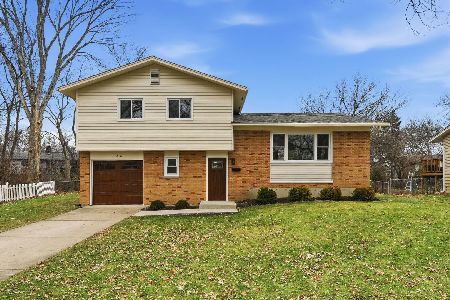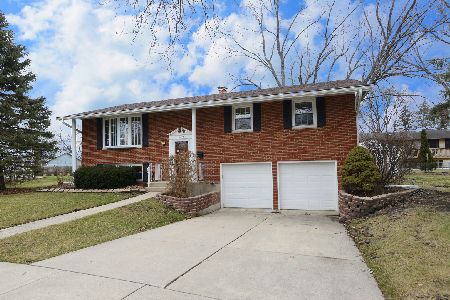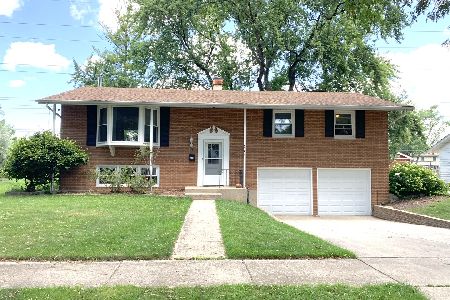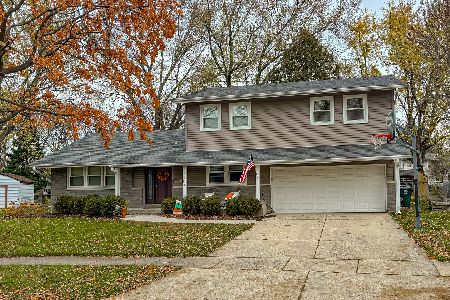1265 Thurston Drive, Palatine, Illinois 60074
$370,000
|
Sold
|
|
| Status: | Closed |
| Sqft: | 2,553 |
| Cost/Sqft: | $147 |
| Beds: | 4 |
| Baths: | 4 |
| Year Built: | 1966 |
| Property Taxes: | $7,595 |
| Days On Market: | 3571 |
| Lot Size: | 0,00 |
Description
EXTREMELY WELL MAINTAINED HOME. OWNERS HAVE UPDATED WITH QUALITY AND TASTE. KITCHEN REMODELING INCLUDES AN ABUNDANCE OF SOFT CLOSE BIRCH CABINETRY INCLUDING A LARGE PANTRY, QUARTZ COUNTERS, ISLAND WITH ADDITIONAL STORAGE, DOUBLE OVEN (ONE IS CONVECTION) AND BEAUTIFUL WOOD FLOOR. THREE AND 1/2 BATHS. MSTR AND HALL BATH BOAST PORCELEIN TILE AND TRAVERTINE TRIM. LL BATH HAS A SPACIOUS TILED SHOWER. FULLY FENCED YARD WITH DECK NEWER PERGOLA. NICELY ORGANIZED AND FRESHLY PAINTED 2C GARAGE. PARKS GALORE! CONVENIENTLY LOCATED TO SHOPPING, RESTAURANTS AND ROUTE 53.
Property Specifics
| Single Family | |
| — | |
| — | |
| 1966 | |
| Full | |
| DRAKE | |
| No | |
| — |
| Cook | |
| Winston Park | |
| 0 / Not Applicable | |
| None | |
| Lake Michigan | |
| Public Sewer, Sewer-Storm | |
| 09190007 | |
| 02132090210000 |
Nearby Schools
| NAME: | DISTRICT: | DISTANCE: | |
|---|---|---|---|
|
Grade School
Jane Addams Elementary School |
15 | — | |
|
Middle School
Winston Campus-junior High |
15 | Not in DB | |
|
High School
Palatine High School |
211 | Not in DB | |
Property History
| DATE: | EVENT: | PRICE: | SOURCE: |
|---|---|---|---|
| 30 Jun, 2016 | Sold | $370,000 | MRED MLS |
| 3 May, 2016 | Under contract | $375,000 | MRED MLS |
| 9 Apr, 2016 | Listed for sale | $375,000 | MRED MLS |
Room Specifics
Total Bedrooms: 4
Bedrooms Above Ground: 4
Bedrooms Below Ground: 0
Dimensions: —
Floor Type: Hardwood
Dimensions: —
Floor Type: Hardwood
Dimensions: —
Floor Type: Hardwood
Full Bathrooms: 4
Bathroom Amenities: —
Bathroom in Basement: 1
Rooms: Foyer,Recreation Room,Workshop
Basement Description: Partially Finished
Other Specifics
| 2 | |
| Concrete Perimeter | |
| — | |
| Deck | |
| — | |
| 102X79X104X79 | |
| — | |
| Full | |
| Vaulted/Cathedral Ceilings, Hardwood Floors, Wood Laminate Floors, First Floor Laundry | |
| Range, Microwave, Dishwasher, Refrigerator, Washer, Dryer | |
| Not in DB | |
| Sidewalks, Street Lights | |
| — | |
| — | |
| — |
Tax History
| Year | Property Taxes |
|---|---|
| 2016 | $7,595 |
Contact Agent
Nearby Similar Homes
Nearby Sold Comparables
Contact Agent
Listing Provided By
Keller Williams Success Realty










