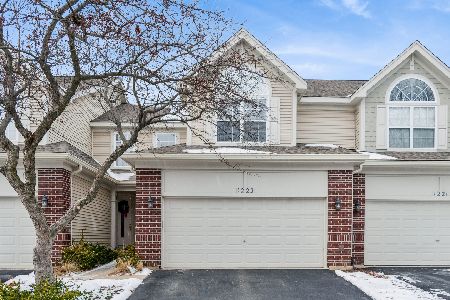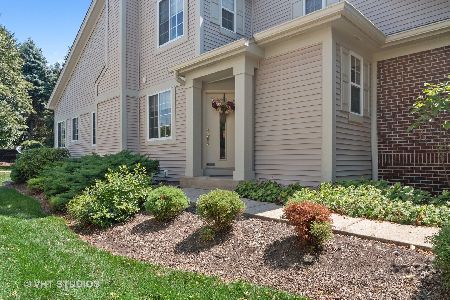1265 Townes Circle, Aurora, Illinois 60502
$288,000
|
Sold
|
|
| Status: | Closed |
| Sqft: | 1,910 |
| Cost/Sqft: | $157 |
| Beds: | 3 |
| Baths: | 3 |
| Year Built: | 2002 |
| Property Taxes: | $7,122 |
| Days On Market: | 2365 |
| Lot Size: | 0,00 |
Description
Luxurious and Spacious! Granite Counters, Stainless Steel Appliances, Hardwood floors, Crown Molding, Spacious Bedrooms, Luxury Bath, Loft Area, Two Car Garage. Pool/Golf Package may be purchased at the HOA Office! Conveniently located to shopping, restaurants, parks, schools, trails, train, and I88. Investor friendly. Fabulous finishes throughout. This won't last! Paint and NEW Carpet in process!! Great unit, won't last!
Property Specifics
| Condos/Townhomes | |
| 2 | |
| — | |
| 2002 | |
| Full | |
| — | |
| No | |
| — |
| Du Page | |
| The Townes At Stonebridge | |
| 268 / Monthly | |
| Insurance,Security,Exterior Maintenance,Lawn Care,Snow Removal | |
| Community Well | |
| Public Sewer | |
| 10471065 | |
| 0708300101 |
Nearby Schools
| NAME: | DISTRICT: | DISTANCE: | |
|---|---|---|---|
|
Grade School
Brooks Elementary School |
204 | — | |
|
Middle School
Granger Middle School |
204 | Not in DB | |
|
High School
Metea Valley High School |
204 | Not in DB | |
Property History
| DATE: | EVENT: | PRICE: | SOURCE: |
|---|---|---|---|
| 30 Aug, 2019 | Sold | $288,000 | MRED MLS |
| 4 Aug, 2019 | Under contract | $300,000 | MRED MLS |
| 1 Aug, 2019 | Listed for sale | $300,000 | MRED MLS |
Room Specifics
Total Bedrooms: 3
Bedrooms Above Ground: 3
Bedrooms Below Ground: 0
Dimensions: —
Floor Type: Carpet
Dimensions: —
Floor Type: —
Full Bathrooms: 3
Bathroom Amenities: Separate Shower,Double Sink
Bathroom in Basement: 0
Rooms: Breakfast Room,Foyer,Loft
Basement Description: Unfinished
Other Specifics
| 2 | |
| Concrete Perimeter | |
| Asphalt | |
| Patio, Storms/Screens | |
| Landscaped | |
| 24 X 63 | |
| — | |
| Full | |
| Hardwood Floors, First Floor Laundry | |
| — | |
| Not in DB | |
| — | |
| — | |
| Golf Course, Park, Pool | |
| Gas Starter |
Tax History
| Year | Property Taxes |
|---|---|
| 2019 | $7,122 |
Contact Agent
Nearby Similar Homes
Nearby Sold Comparables
Contact Agent
Listing Provided By
john greene, Realtor






