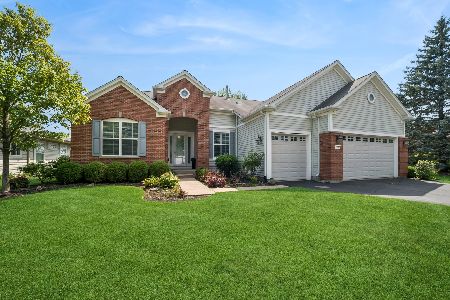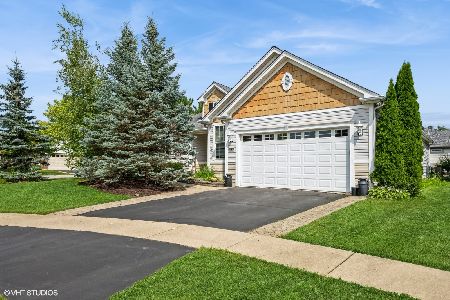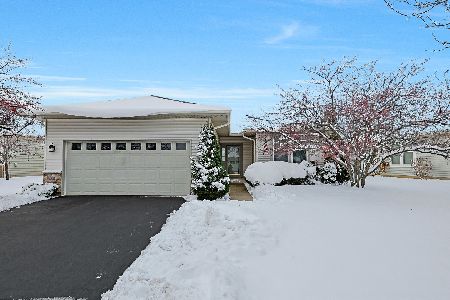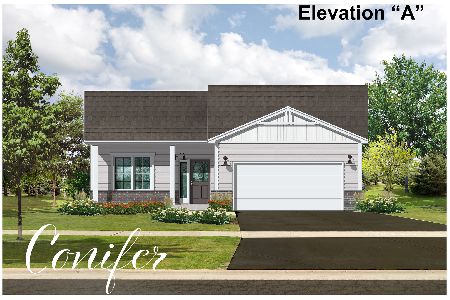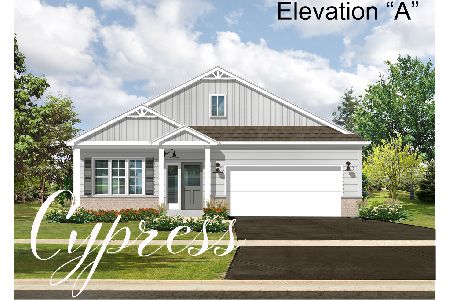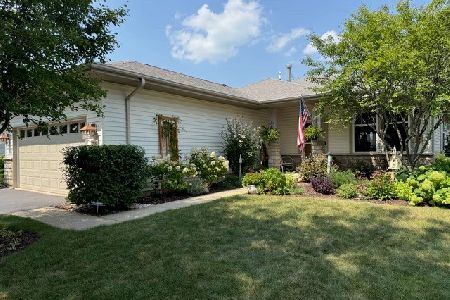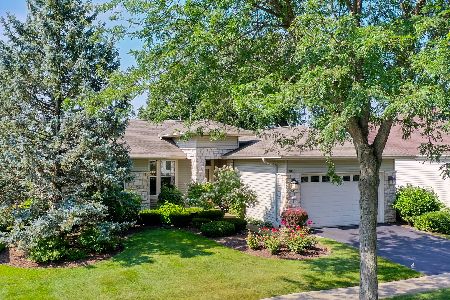12650 Cold Springs Drive, Huntley, Illinois 60142
$319,900
|
Sold
|
|
| Status: | Closed |
| Sqft: | 1,600 |
| Cost/Sqft: | $200 |
| Beds: | 2 |
| Baths: | 3 |
| Year Built: | 2000 |
| Property Taxes: | $6,464 |
| Days On Market: | 1802 |
| Lot Size: | 0,26 |
Description
Beautifully Updated Del Webb Built Festival Model~Home Features 2 Bedrooms, 2.1 Baths, Living Room, Dining Room, Family Room plus Sun Room~Hardwood floors throughout main floor~Newer Windows in Master Bedroom and Sun Room, Newer Patio Door in Sun Room, Newer Roof~Kitchen features Breakfast Bar, Pantry, Granite countertops, under cabinet lighting, Stone Backsplash & Solar Tubes for plenty of natural light~Master Bedroom with hardwood floors, walk in closet with Custom Organizers, bay windows~finished basement features large recreation room, office area, bar and plenty of storage, 1/2 bath, and large egress windows~Other features include Lawn Sprinkler System, Paver Driveway Ribbons~updated light fixtures and Decorator colors and Custom Window Treatments~Home is situated on an Oversized Deep corner lot with oversized patio, Pergola and privacy fence~So much to enjoy in this Active Adult over 55 community w/3 pools, tennis, bocce and pickle ball courts, Woodshed, 2 Fitness Centers, Charter clubs, on site Restaurant and so much more! Seller Offering Cinch Home warranty~See this Beautiful Home today! Quick Close Possible
Property Specifics
| Single Family | |
| — | |
| Ranch | |
| 2000 | |
| Partial | |
| FESTIVAL | |
| No | |
| 0.26 |
| Kane | |
| Del Webb Sun City | |
| 129 / Monthly | |
| Insurance,Clubhouse,Exercise Facilities,Pool,Scavenger | |
| Public | |
| Public Sewer | |
| 10989282 | |
| 0205402001 |
Property History
| DATE: | EVENT: | PRICE: | SOURCE: |
|---|---|---|---|
| 30 Dec, 2013 | Sold | $240,900 | MRED MLS |
| 30 Nov, 2013 | Under contract | $249,900 | MRED MLS |
| 5 Aug, 2013 | Listed for sale | $249,900 | MRED MLS |
| 26 Mar, 2021 | Sold | $319,900 | MRED MLS |
| 9 Feb, 2021 | Under contract | $319,900 | MRED MLS |
| 7 Feb, 2021 | Listed for sale | $319,900 | MRED MLS |


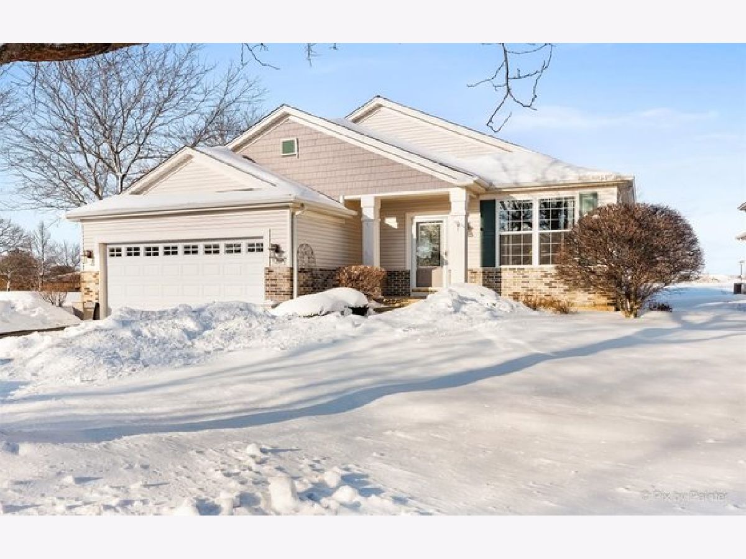
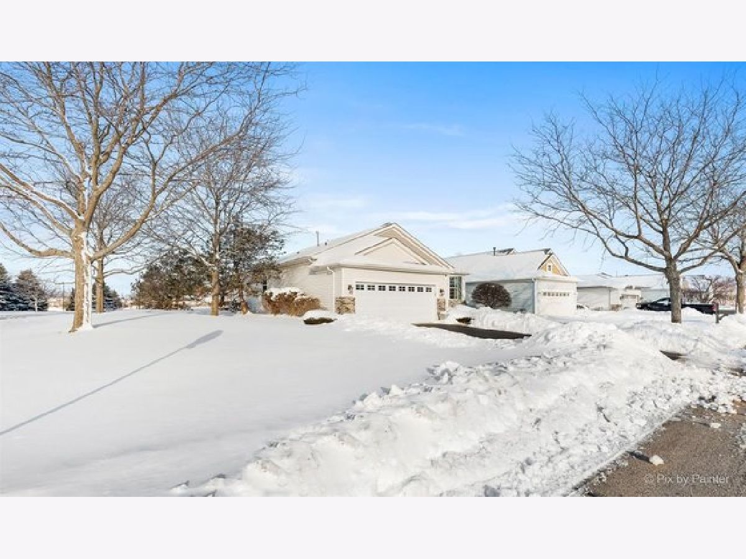


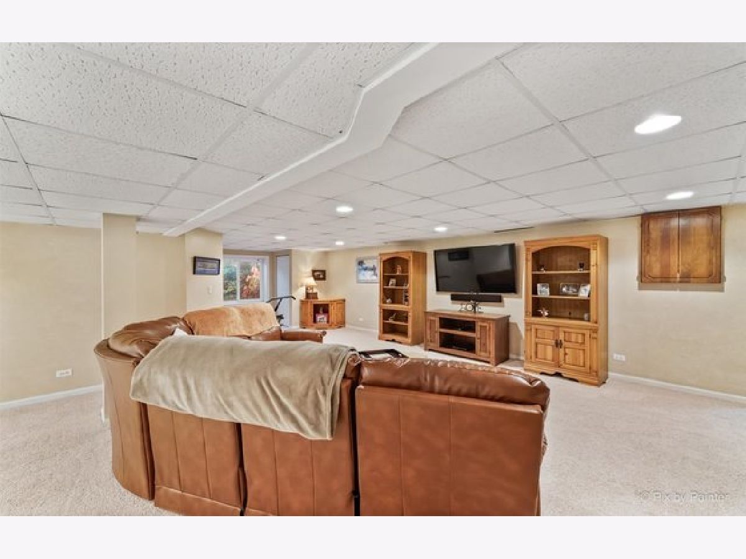
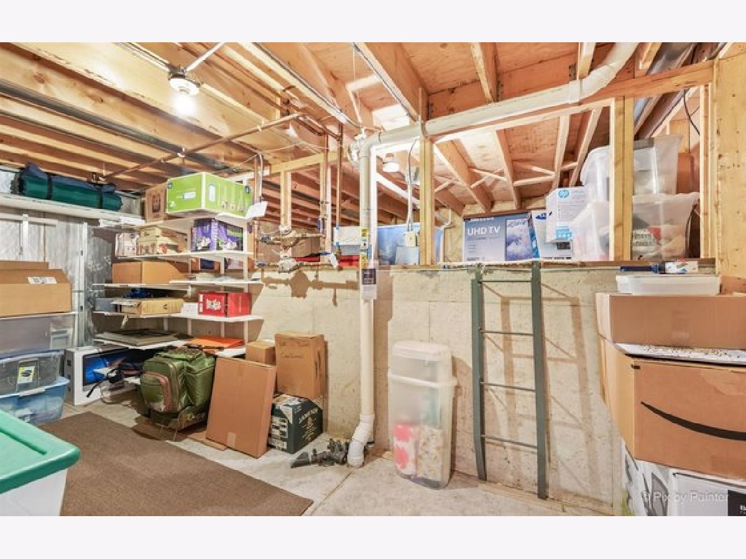


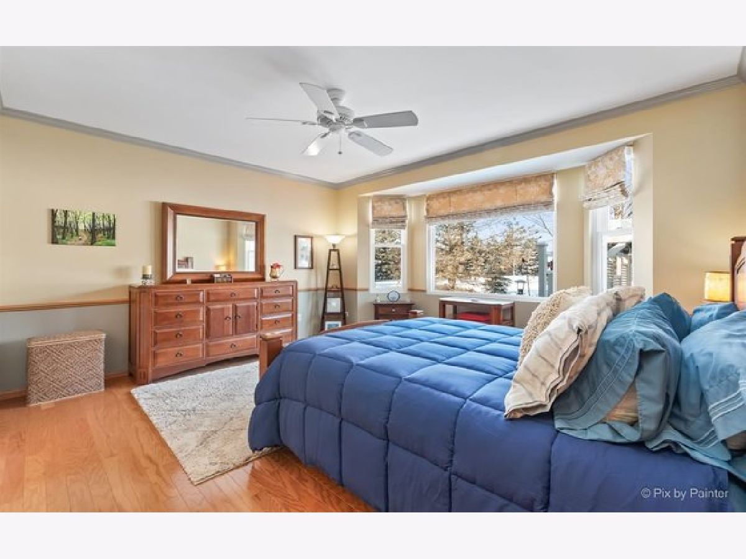
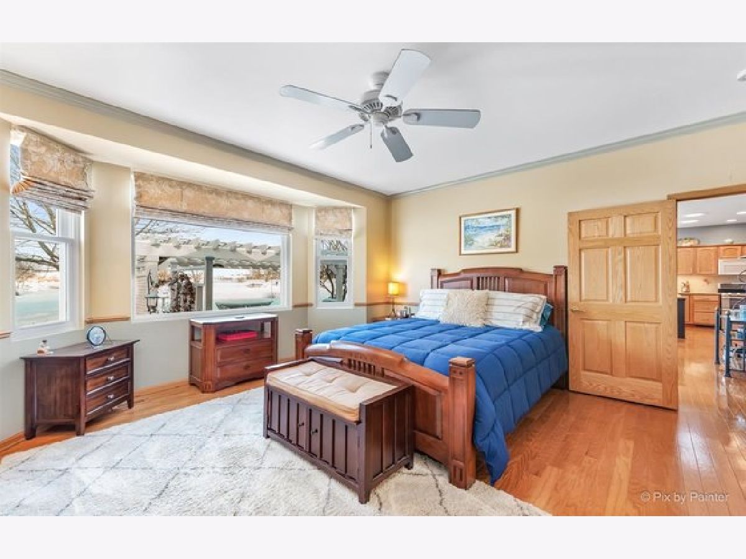
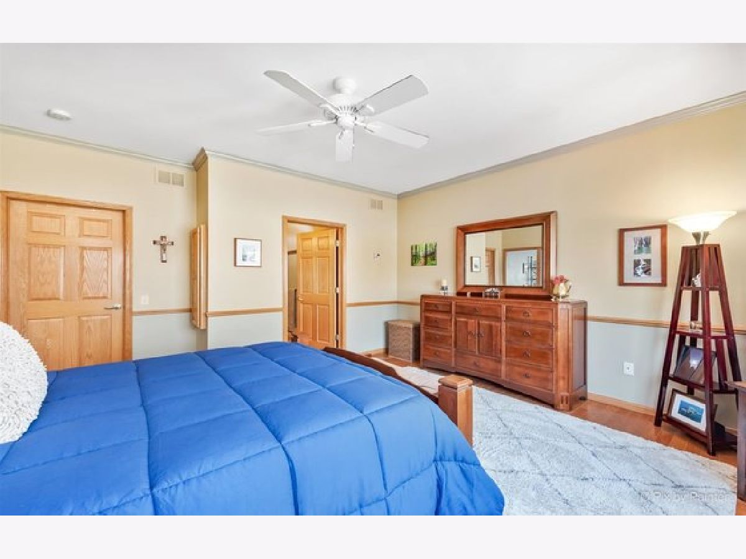

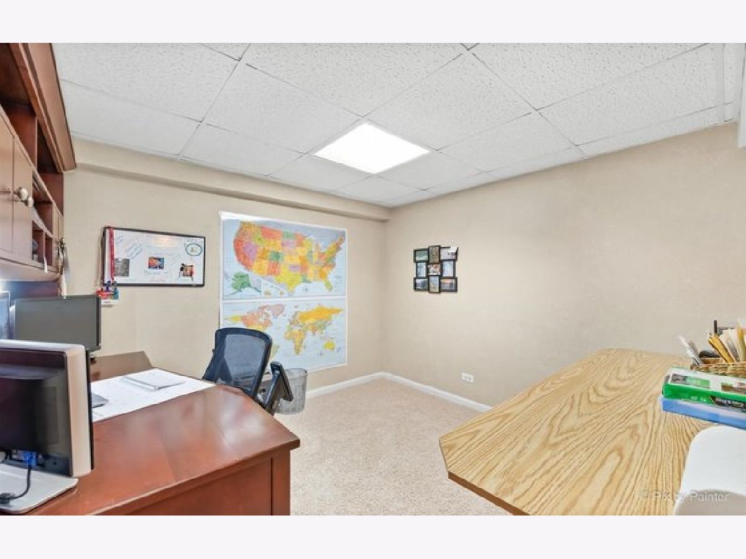












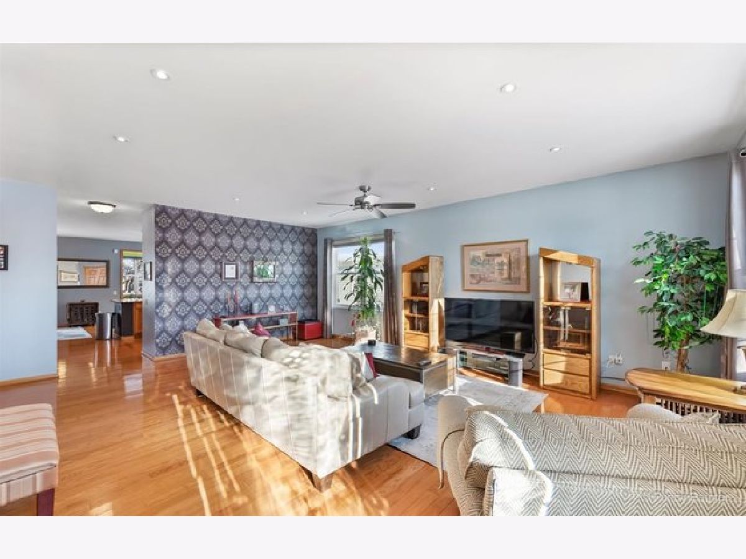




Room Specifics
Total Bedrooms: 2
Bedrooms Above Ground: 2
Bedrooms Below Ground: 0
Dimensions: —
Floor Type: Carpet
Full Bathrooms: 3
Bathroom Amenities: Separate Shower,Double Sink
Bathroom in Basement: 1
Rooms: Eating Area,Recreation Room,Heated Sun Room,Office
Basement Description: Finished,Crawl
Other Specifics
| 2 | |
| Concrete Perimeter | |
| Asphalt | |
| Brick Paver Patio, Storms/Screens, Fire Pit | |
| Corner Lot,Landscaped | |
| 50X226X54X247 | |
| Unfinished | |
| Full | |
| Bar-Dry, Hardwood Floors, Solar Tubes/Light Tubes, First Floor Bedroom, First Floor Laundry, First Floor Full Bath, Built-in Features, Walk-In Closet(s), Ceiling - 9 Foot, Granite Counters | |
| Range, Microwave, Dishwasher, Refrigerator, Washer | |
| Not in DB | |
| Clubhouse, Park, Pool, Tennis Court(s), Lake, Sidewalks | |
| — | |
| — | |
| — |
Tax History
| Year | Property Taxes |
|---|---|
| 2013 | $4,471 |
| 2021 | $6,464 |
Contact Agent
Nearby Similar Homes
Nearby Sold Comparables
Contact Agent
Listing Provided By
Berkshire Hathaway HomeServices Starck Real Estate

