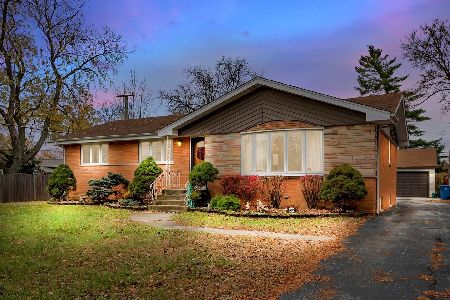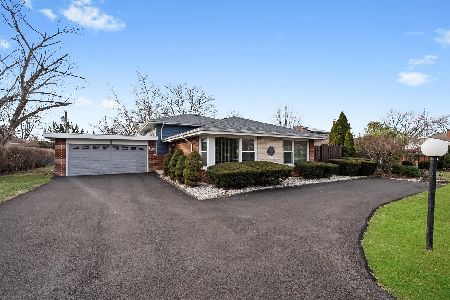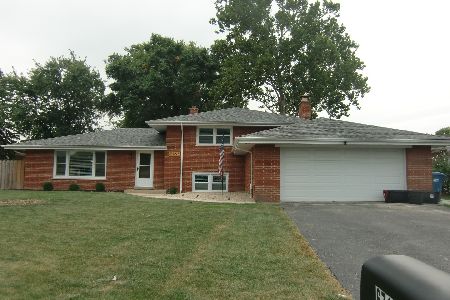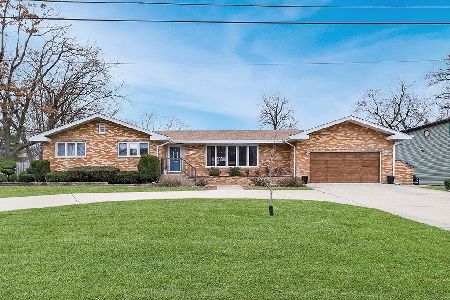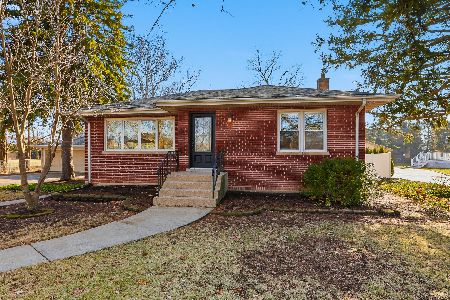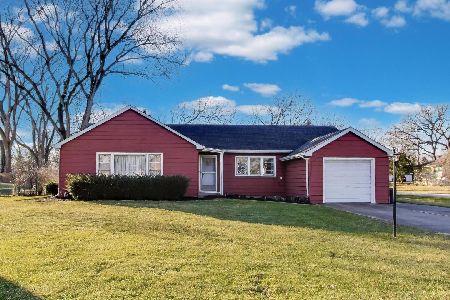12651 Navajo Court, Palos Heights, Illinois 60463
$390,000
|
Sold
|
|
| Status: | Closed |
| Sqft: | 2,641 |
| Cost/Sqft: | $148 |
| Beds: | 4 |
| Baths: | 4 |
| Year Built: | 1969 |
| Property Taxes: | $10,034 |
| Days On Market: | 1495 |
| Lot Size: | 0,44 |
Description
Welcome to this lovely 3 step ranch home in Navajo Hills! The main level features a spacious foyer, living room, dining room, kitchen, and family room with wooden beams on the ceiling and a stone fireplace with built in shelves. Open floor plan and great for entertaining! Adjacent to the family room is a half bath, laundry room, and sunroom! Up the 3 steps, there is a skylight for natural light, a full bathroom with double sinks, tub and shower, and 4 spacious bedrooms including the master bedroom. The master bedroom features a walk-in closet, 2nd closet, built in vanity, and master bathroom. This home also has a huge full, finished basement! Already equipped with a bar, pool table, extra fridge, half bathroom, and tons of space for storage in the walk in crawlspace! The backyard is almost a 1/2 acre, fully fenced with a wooden deck to enjoy the outdoor space! Sprinkler system and 2 car heated garage too! This home has it all!
Property Specifics
| Single Family | |
| — | |
| Step Ranch | |
| 1969 | |
| Partial | |
| — | |
| No | |
| 0.44 |
| Cook | |
| Navajo Hills | |
| — / Not Applicable | |
| None | |
| Lake Michigan | |
| Public Sewer | |
| 11290595 | |
| 24304170150000 |
Nearby Schools
| NAME: | DISTRICT: | DISTANCE: | |
|---|---|---|---|
|
High School
A B Shepard High School (campus |
218 | Not in DB | |
Property History
| DATE: | EVENT: | PRICE: | SOURCE: |
|---|---|---|---|
| 19 Jan, 2022 | Sold | $390,000 | MRED MLS |
| 20 Dec, 2021 | Under contract | $390,000 | MRED MLS |
| 16 Dec, 2021 | Listed for sale | $390,000 | MRED MLS |



































Room Specifics
Total Bedrooms: 4
Bedrooms Above Ground: 4
Bedrooms Below Ground: 0
Dimensions: —
Floor Type: Carpet
Dimensions: —
Floor Type: Carpet
Dimensions: —
Floor Type: Carpet
Full Bathrooms: 4
Bathroom Amenities: Separate Shower,Double Sink
Bathroom in Basement: 1
Rooms: Recreation Room,Storage,Sun Room,Other Room
Basement Description: Finished
Other Specifics
| 2 | |
| Concrete Perimeter | |
| Concrete | |
| Deck | |
| — | |
| 53X140X204X205 | |
| — | |
| Full | |
| Skylight(s), Bar-Dry, First Floor Laundry, Walk-In Closet(s), Open Floorplan | |
| Double Oven, Microwave, Dishwasher, Refrigerator, Washer, Dryer | |
| Not in DB | |
| Curbs, Sidewalks, Street Lights, Street Paved | |
| — | |
| — | |
| — |
Tax History
| Year | Property Taxes |
|---|---|
| 2022 | $10,034 |
Contact Agent
Nearby Similar Homes
Nearby Sold Comparables
Contact Agent
Listing Provided By
Compass

