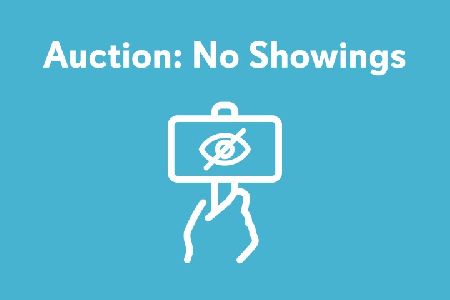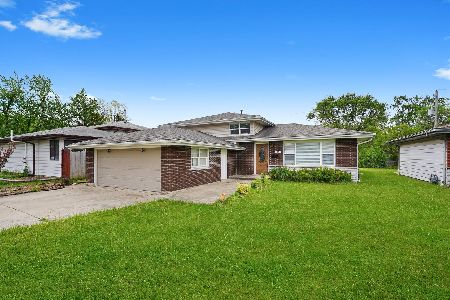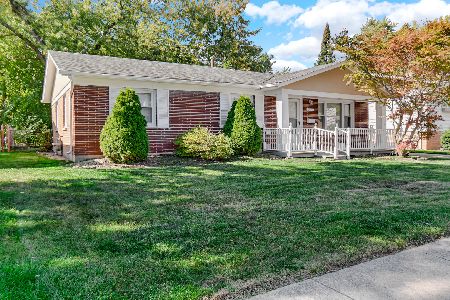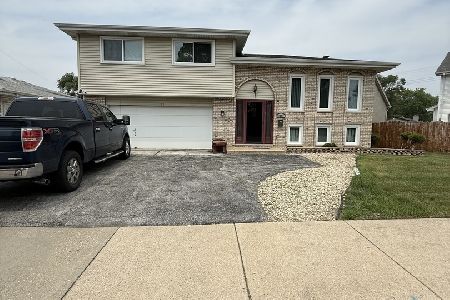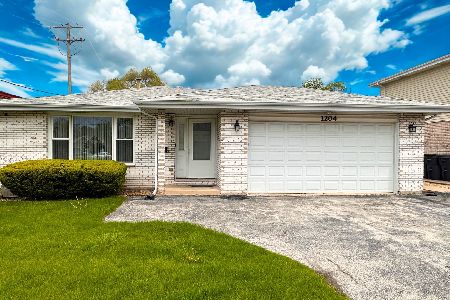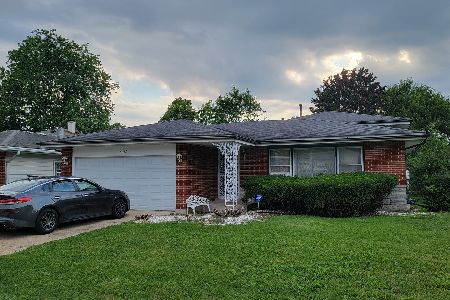1266 Prince Drive, South Holland, Illinois 60473
$230,000
|
Sold
|
|
| Status: | Closed |
| Sqft: | 1,640 |
| Cost/Sqft: | $137 |
| Beds: | 4 |
| Baths: | 2 |
| Year Built: | 1971 |
| Property Taxes: | $2,851 |
| Days On Market: | 1859 |
| Lot Size: | 0,16 |
Description
Welcome home to this sun-filled 4 bedroom 2 bathroom split level that's been fully remodeled top to bottom to perfection! As you enter, the spacious living room greets you that features beautiful hardwood flooring that continue to the dining room area. The NEW kitchen has shaker style white cabinets, gorgeous granite countertops, eat-in table space, and all NEW stainless steel appliances! Off the dining room is a large family room that leads you out to the backyard patio perfect for entertainment. Up the stairs is 3 generously sized bedrooms with hardwoods floors and plenty of closet space and a fully remodeled bathroom that has NEW granite topped vanity, subway tile shower and wood laminate flooring. The lower level offers an additional fully remodeled bathroom and a 4th bedroom that has ample space. 2 car attached garage allows for more storage. The fully fenced-in backyard has plenty of room and large patio. Freshly painted throughout! Everything is NEW! Close to all amenities, interstate access, and schools. All you need to do is move right in!
Property Specifics
| Single Family | |
| — | |
| Tri-Level | |
| 1971 | |
| None | |
| — | |
| No | |
| 0.16 |
| Cook | |
| — | |
| 0 / Not Applicable | |
| None | |
| Lake Michigan | |
| Public Sewer | |
| 10914454 | |
| 29142140140000 |
Nearby Schools
| NAME: | DISTRICT: | DISTANCE: | |
|---|---|---|---|
|
High School
Thornridge High School |
205 | Not in DB | |
Property History
| DATE: | EVENT: | PRICE: | SOURCE: |
|---|---|---|---|
| 15 Feb, 2019 | Sold | $92,500 | MRED MLS |
| 15 Oct, 2018 | Under contract | $119,900 | MRED MLS |
| 15 Mar, 2018 | Listed for sale | $119,900 | MRED MLS |
| 14 Dec, 2020 | Sold | $230,000 | MRED MLS |
| 23 Oct, 2020 | Under contract | $224,900 | MRED MLS |
| 22 Oct, 2020 | Listed for sale | $224,900 | MRED MLS |
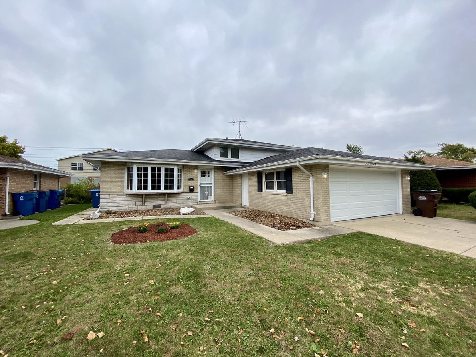
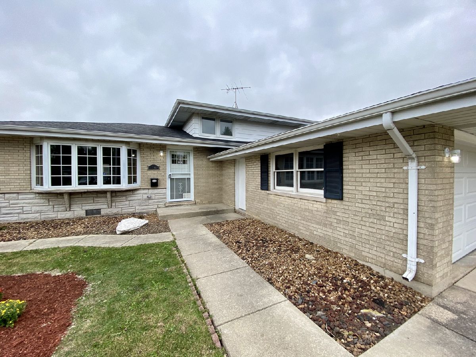
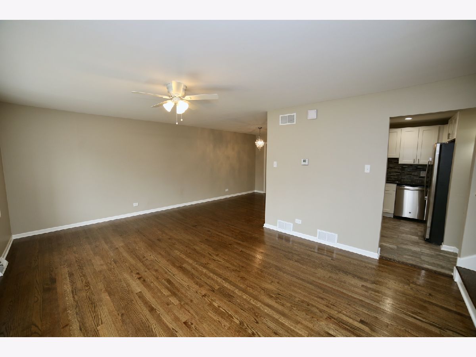
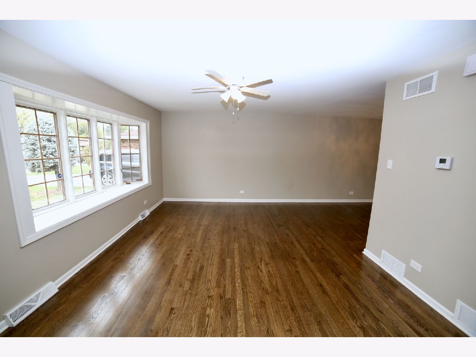
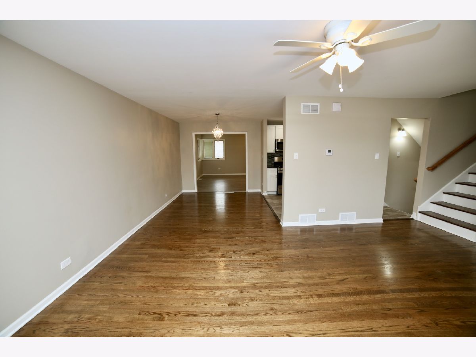
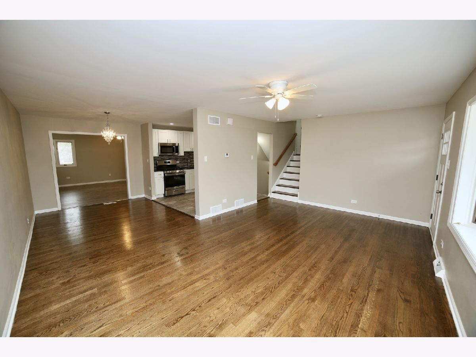
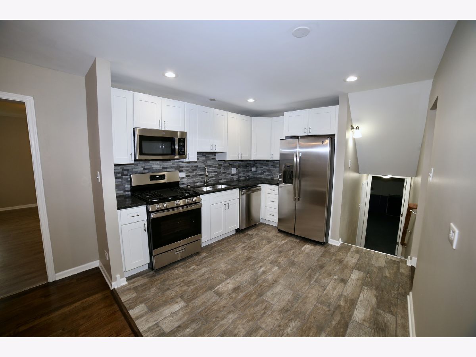
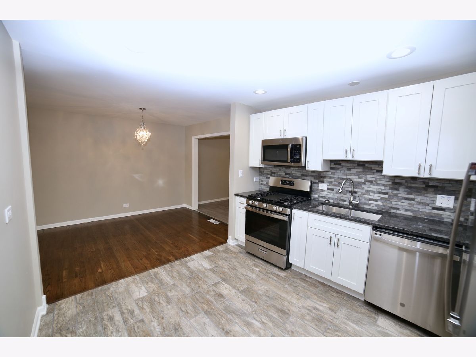
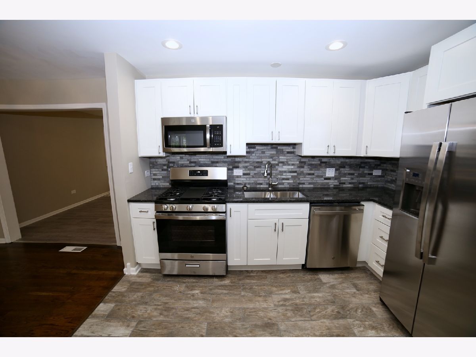
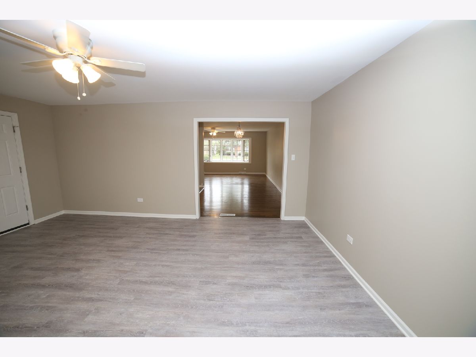
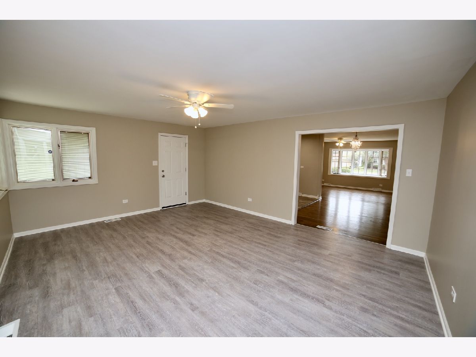
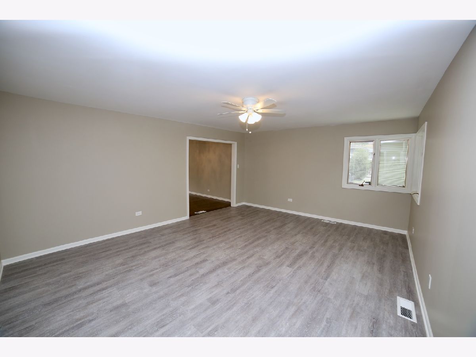
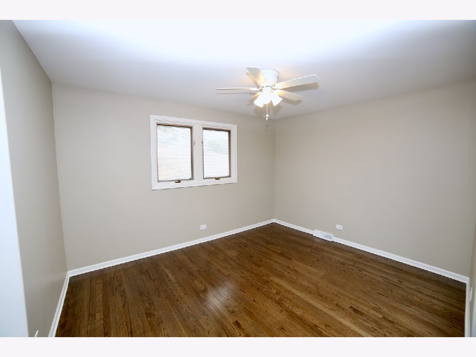
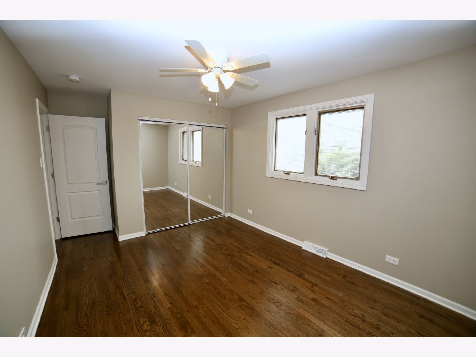
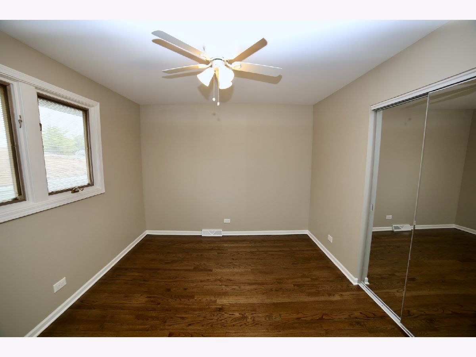
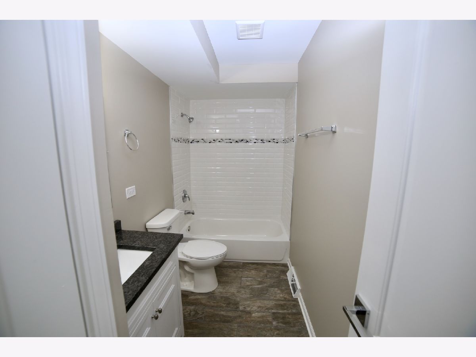
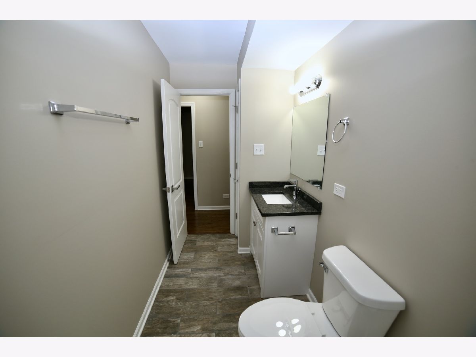
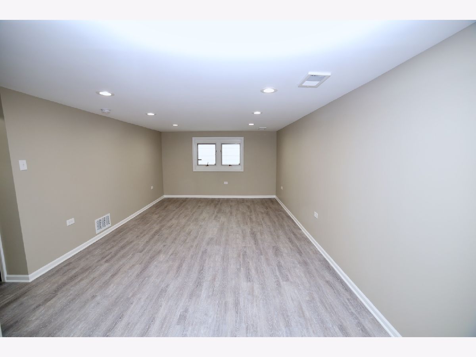
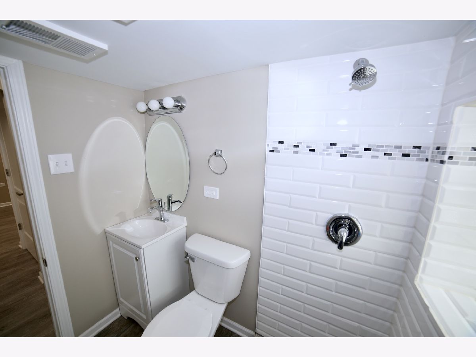
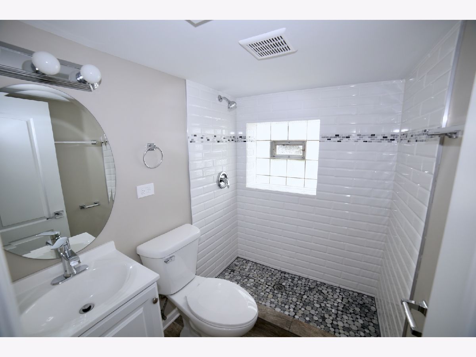
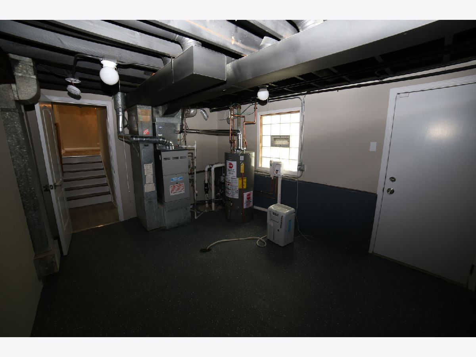
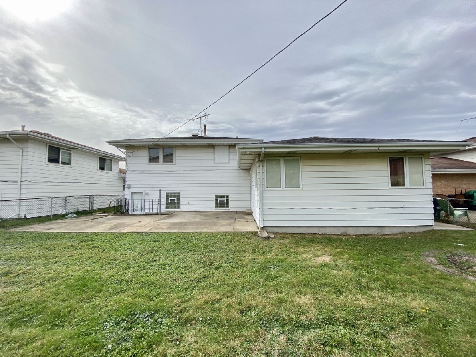
Room Specifics
Total Bedrooms: 4
Bedrooms Above Ground: 4
Bedrooms Below Ground: 0
Dimensions: —
Floor Type: Hardwood
Dimensions: —
Floor Type: Hardwood
Dimensions: —
Floor Type: Wood Laminate
Full Bathrooms: 2
Bathroom Amenities: —
Bathroom in Basement: 0
Rooms: No additional rooms
Basement Description: None
Other Specifics
| 2 | |
| Concrete Perimeter | |
| Concrete | |
| Patio, Storms/Screens | |
| Fenced Yard,Sidewalks,Streetlights | |
| 55.1X121.1X54.6X121.2 | |
| — | |
| None | |
| Hardwood Floors, Wood Laminate Floors, Granite Counters | |
| Range, Microwave, Dishwasher, Refrigerator, Stainless Steel Appliance(s) | |
| Not in DB | |
| Curbs, Sidewalks, Street Lights, Street Paved | |
| — | |
| — | |
| — |
Tax History
| Year | Property Taxes |
|---|---|
| 2019 | $3,785 |
| 2020 | $2,851 |
Contact Agent
Nearby Similar Homes
Nearby Sold Comparables
Contact Agent
Listing Provided By
Crosstown Realtors, Inc.

