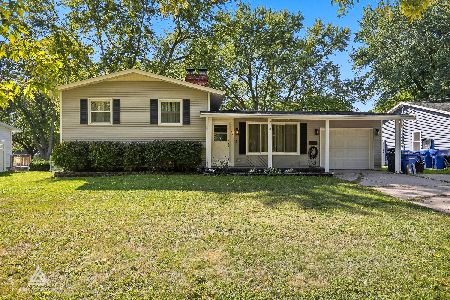1266 Ryan Court, Dekalb, Illinois 60115
$216,000
|
Sold
|
|
| Status: | Closed |
| Sqft: | 1,552 |
| Cost/Sqft: | $142 |
| Beds: | 3 |
| Baths: | 3 |
| Year Built: | 1998 |
| Property Taxes: | $5,818 |
| Days On Market: | 2883 |
| Lot Size: | 0,40 |
Description
Move right in to this open Ranch floor plan featuring 4 Bedrooms, 2.5 Baths, 2.5 car garage and finished look-out basement. Enter into the spacious living room featuring vaulted ceilings. Kitchen boasts all appliances, walk-in pantry, breakfast bar, ceramic tile and is open to the eating area. Master bedroom features walk-in closet and private master bath. Two additional bedrooms, full bath and laundry complete the main floor. The finished lookout basement showcases a family room with built in bookcases, wall sconces, and electric fireplace. 4th bedroom with French doors, separate office area, bonus area and 1/2 bath complete this exceptional space. Over 2800 sq. ft. of finished living space!! Deck, fenced yard, .44 acre lot, cul-de-sac location, whole house fan, and more! Call today for a private showing!
Property Specifics
| Single Family | |
| — | |
| — | |
| 1998 | |
| Full,English | |
| — | |
| No | |
| 0.4 |
| De Kalb | |
| — | |
| 0 / Not Applicable | |
| None | |
| Public | |
| Public Sewer | |
| 09882541 | |
| 0821429002 |
Property History
| DATE: | EVENT: | PRICE: | SOURCE: |
|---|---|---|---|
| 17 Aug, 2007 | Sold | $234,000 | MRED MLS |
| 27 Jun, 2007 | Under contract | $234,900 | MRED MLS |
| — | Last price change | $239,900 | MRED MLS |
| 20 Apr, 2007 | Listed for sale | $239,900 | MRED MLS |
| 6 Jun, 2018 | Sold | $216,000 | MRED MLS |
| 21 Apr, 2018 | Under contract | $219,900 | MRED MLS |
| — | Last price change | $224,900 | MRED MLS |
| 13 Mar, 2018 | Listed for sale | $224,900 | MRED MLS |
Room Specifics
Total Bedrooms: 4
Bedrooms Above Ground: 3
Bedrooms Below Ground: 1
Dimensions: —
Floor Type: Carpet
Dimensions: —
Floor Type: Carpet
Dimensions: —
Floor Type: Carpet
Full Bathrooms: 3
Bathroom Amenities: —
Bathroom in Basement: 1
Rooms: Recreation Room,Eating Area,Office
Basement Description: Partially Finished
Other Specifics
| 2.5 | |
| Concrete Perimeter | |
| Asphalt | |
| Deck, Storms/Screens | |
| Cul-De-Sac,Fenced Yard | |
| 50X117X28X92X51X134 | |
| — | |
| Full | |
| Vaulted/Cathedral Ceilings, First Floor Bedroom, First Floor Laundry, First Floor Full Bath | |
| Range, Dishwasher, Refrigerator, Disposal | |
| Not in DB | |
| Sidewalks, Street Lights, Street Paved | |
| — | |
| — | |
| Electric |
Tax History
| Year | Property Taxes |
|---|---|
| 2007 | $4,838 |
| 2018 | $5,818 |
Contact Agent
Nearby Sold Comparables
Contact Agent
Listing Provided By
Hometown Realty Group






