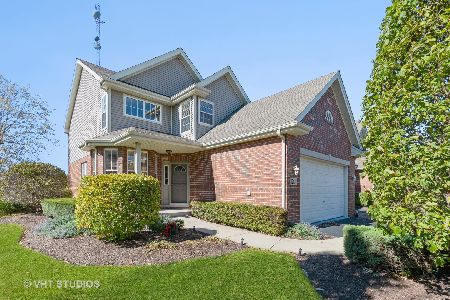12660 Yorkshire Drive, Homer Glen, Illinois 60491
$380,000
|
Sold
|
|
| Status: | Closed |
| Sqft: | 2,345 |
| Cost/Sqft: | $166 |
| Beds: | 3 |
| Baths: | 3 |
| Year Built: | 2005 |
| Property Taxes: | $6,564 |
| Days On Market: | 642 |
| Lot Size: | 0,00 |
Description
One of THE BEST ! Beautifully remodeled in the last 2-3 years! Open layout & neutral decor! Gorgeous Kitchen with plenty of White Shakers cabinets, quartz backsplash and counter tops, custom under cabinets lighting and SS appliances. High ceilings, fireplace, & wall of windows in the living area. Hardwood floors in the dining room,Living rm and Kitchen. Modern Stair case with sold oak leading to upstairs and basement! Extra entertaining room and play area in full finished basement. Brick paved patio overlooking a private landscaped area. Great place to call home !!! Convenient to shops, restaurants, & transportation. Preferred end of May closing and 2 weeks rent back.
Property Specifics
| Condos/Townhomes | |
| 2 | |
| — | |
| 2005 | |
| — | |
| BELDON | |
| No | |
| — |
| Will | |
| Kingston Hills | |
| 255 / Monthly | |
| — | |
| — | |
| — | |
| 12041346 | |
| 1605123010280000 |
Property History
| DATE: | EVENT: | PRICE: | SOURCE: |
|---|---|---|---|
| 24 May, 2024 | Sold | $380,000 | MRED MLS |
| 3 May, 2024 | Under contract | $389,500 | MRED MLS |
| 28 Apr, 2024 | Listed for sale | $389,500 | MRED MLS |
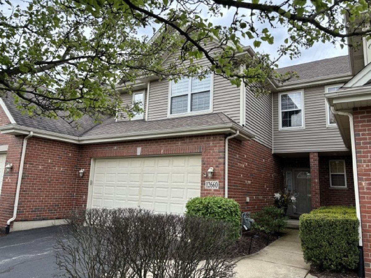
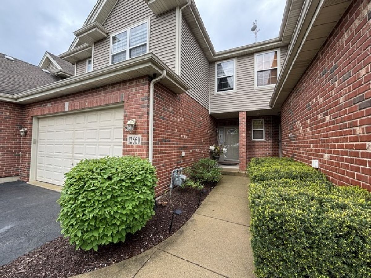
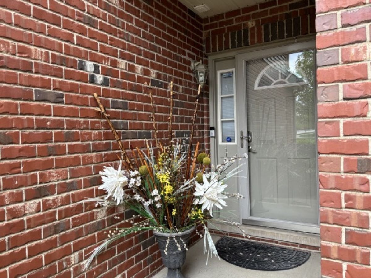
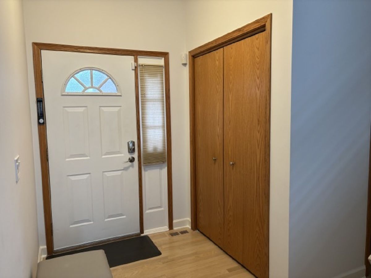
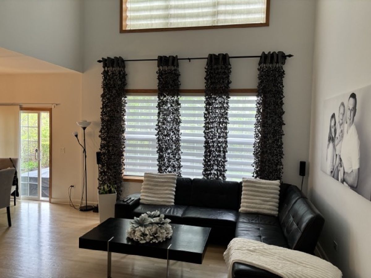
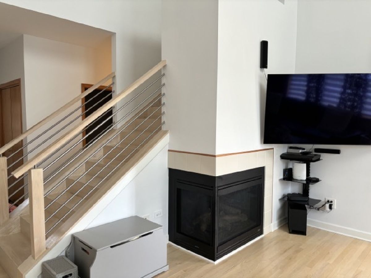
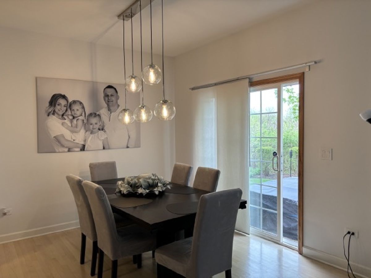
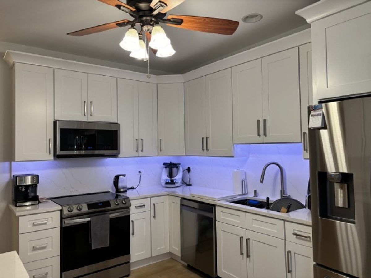
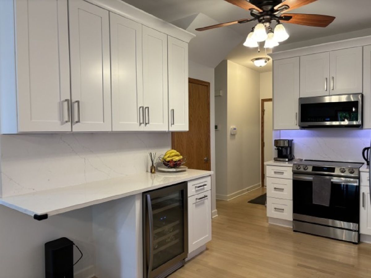
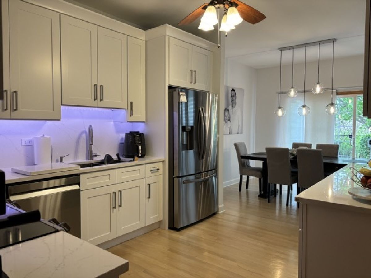
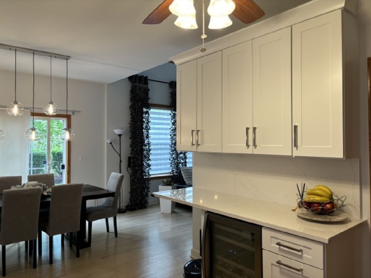
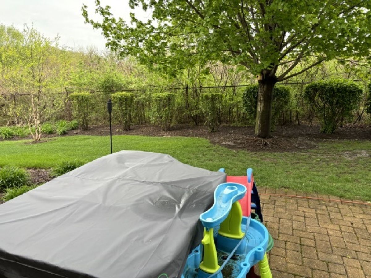
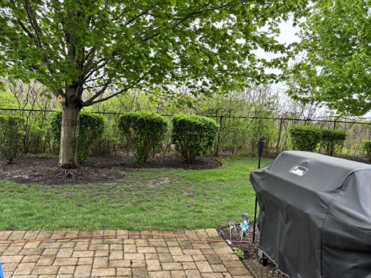
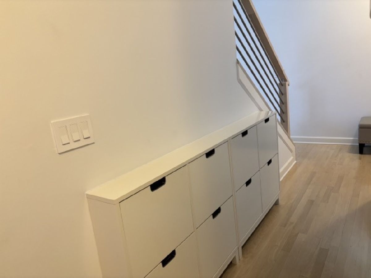
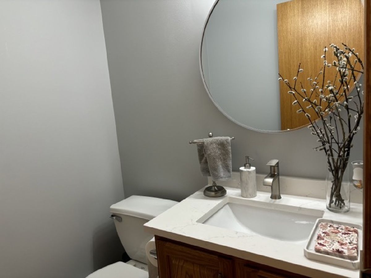
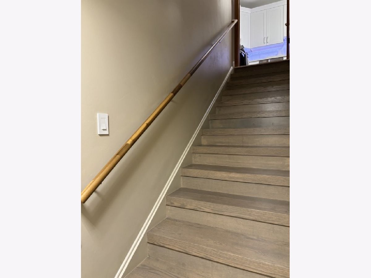
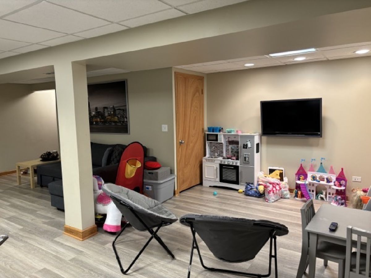
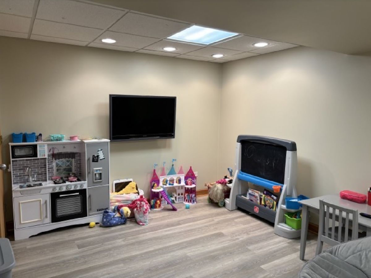
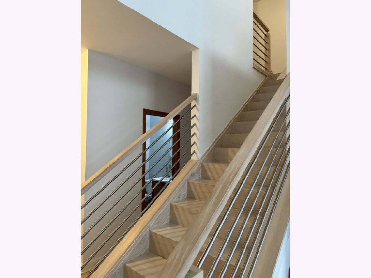
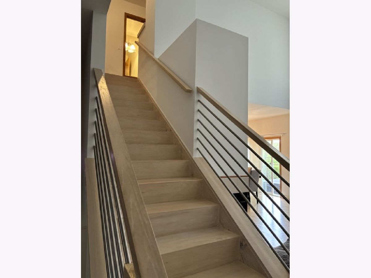
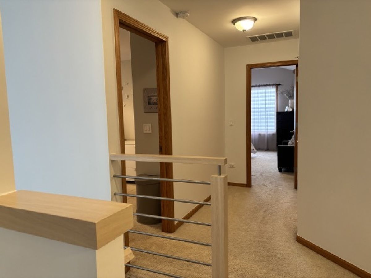
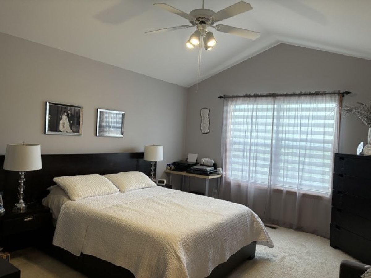
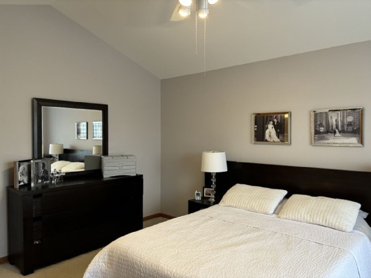
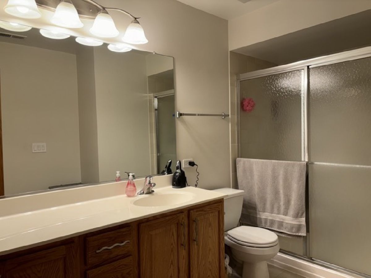
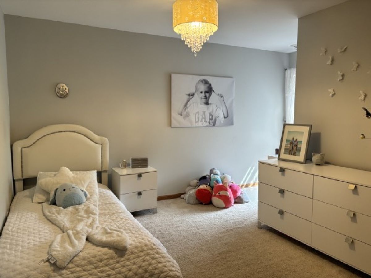
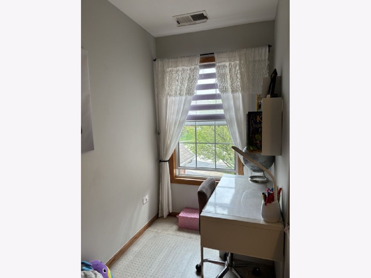
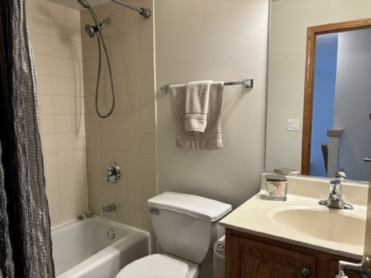
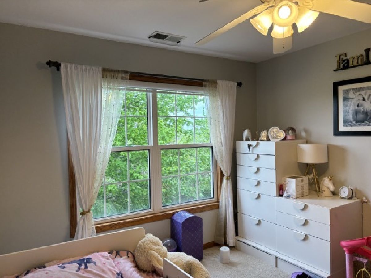
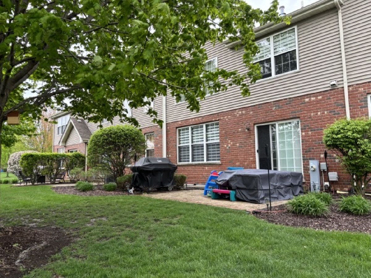
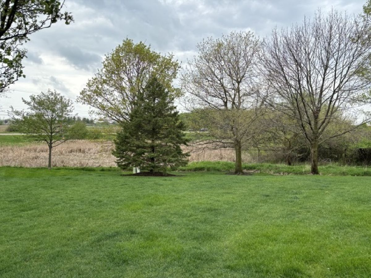
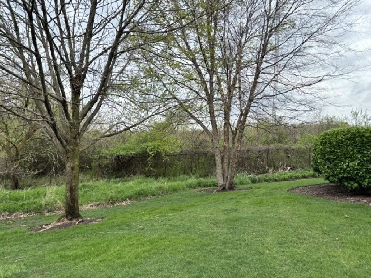
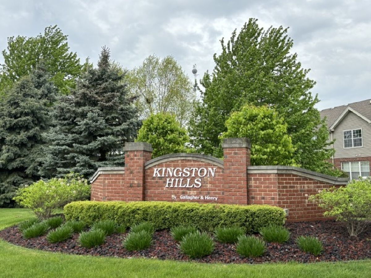
Room Specifics
Total Bedrooms: 3
Bedrooms Above Ground: 3
Bedrooms Below Ground: 0
Dimensions: —
Floor Type: —
Dimensions: —
Floor Type: —
Full Bathrooms: 3
Bathroom Amenities: —
Bathroom in Basement: 0
Rooms: —
Basement Description: Finished
Other Specifics
| 2 | |
| — | |
| Asphalt | |
| — | |
| — | |
| 26 X 130 | |
| — | |
| — | |
| — | |
| — | |
| Not in DB | |
| — | |
| — | |
| — | |
| — |
Tax History
| Year | Property Taxes |
|---|---|
| 2024 | $6,564 |
Contact Agent
Nearby Similar Homes
Nearby Sold Comparables
Contact Agent
Listing Provided By
RE/MAX Enterprises


