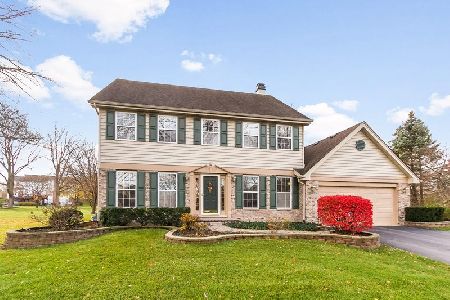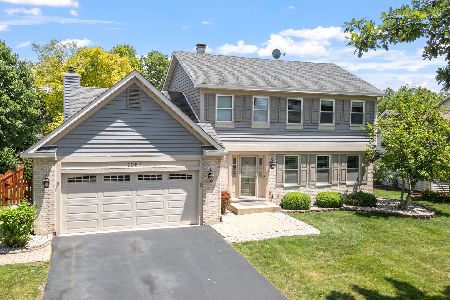1267 Churchill Road, Bartlett, Illinois 60103
$277,450
|
Sold
|
|
| Status: | Closed |
| Sqft: | 0 |
| Cost/Sqft: | — |
| Beds: | 3 |
| Baths: | 3 |
| Year Built: | 1990 |
| Property Taxes: | $7,951 |
| Days On Market: | 3817 |
| Lot Size: | 0,22 |
Description
Beautifully maintained 2 story home with loads of amenities and upgrades such as stunning New/Refinished Hardwood floors through-out the 1st floor. Wonderful Eat-in kitchen with bay window & Stainless Steel appliances open to spacious Family room with Vaulted ceilings and Brick Fireplace. Large Master suit w/walk-in closet, and remodeled master bath with whirlpool tub and double sink. Fantastic finished basement with built-in entertainment center, large rec room, storage and work area. All bathrooms have been updated. New Furnace, A/C and landscaping in 2013, New Driveway 2011, New Carpet in 2009, New Roof & Siding in 2007, New Windows in 2005. Great subdivision with 3 lakes, Bike path and surrounded byForest Preserve. Don't miss out!!!
Property Specifics
| Single Family | |
| — | |
| — | |
| 1990 | |
| Full | |
| — | |
| No | |
| 0.22 |
| Du Page | |
| Woodland Hills | |
| 350 / Annual | |
| Other | |
| Public | |
| Public Sewer | |
| 09011864 | |
| 0109410003 |
Nearby Schools
| NAME: | DISTRICT: | DISTANCE: | |
|---|---|---|---|
|
Grade School
Wayne Elementary School |
46 | — | |
|
Middle School
Kenyon Woods Middle School |
46 | Not in DB | |
|
High School
South Elgin High School |
46 | Not in DB | |
Property History
| DATE: | EVENT: | PRICE: | SOURCE: |
|---|---|---|---|
| 15 Oct, 2015 | Sold | $277,450 | MRED MLS |
| 1 Sep, 2015 | Under contract | $289,000 | MRED MLS |
| 13 Aug, 2015 | Listed for sale | $289,000 | MRED MLS |
| 8 Aug, 2025 | Sold | $515,000 | MRED MLS |
| 7 Jul, 2025 | Under contract | $515,000 | MRED MLS |
| 3 Jul, 2025 | Listed for sale | $515,000 | MRED MLS |
Room Specifics
Total Bedrooms: 3
Bedrooms Above Ground: 3
Bedrooms Below Ground: 0
Dimensions: —
Floor Type: Carpet
Dimensions: —
Floor Type: Carpet
Full Bathrooms: 3
Bathroom Amenities: Whirlpool,Double Sink
Bathroom in Basement: 0
Rooms: Recreation Room
Basement Description: Finished
Other Specifics
| 2 | |
| Concrete Perimeter | |
| — | |
| — | |
| — | |
| 71X138X71X131 | |
| — | |
| Full | |
| Vaulted/Cathedral Ceilings, Hardwood Floors | |
| Range, Microwave, Dishwasher, Refrigerator, Washer, Dryer, Disposal, Stainless Steel Appliance(s) | |
| Not in DB | |
| Sidewalks, Street Lights, Street Paved | |
| — | |
| — | |
| Gas Log |
Tax History
| Year | Property Taxes |
|---|---|
| 2015 | $7,951 |
| 2025 | $9,931 |
Contact Agent
Nearby Similar Homes
Nearby Sold Comparables
Contact Agent
Listing Provided By
RE/MAX Suburban









