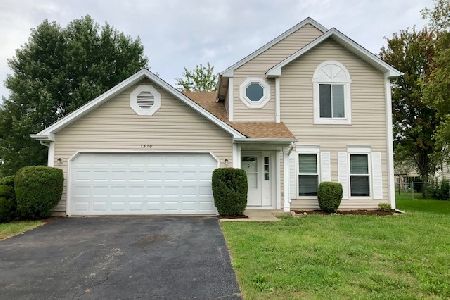1267 Dogwood Court, Elgin, Illinois 60120
$231,000
|
Sold
|
|
| Status: | Closed |
| Sqft: | 1,509 |
| Cost/Sqft: | $156 |
| Beds: | 3 |
| Baths: | 2 |
| Year Built: | 1991 |
| Property Taxes: | $5,551 |
| Days On Market: | 2205 |
| Lot Size: | 0,28 |
Description
Wow! Great curb appeal! Awesome cul-de-sac location on one of the largest lots in the subdivision and it's all fenced! Tastefully decorated and painted throughout in light grays with white trim! Open floor plan! Enter into the spacious living room with vaulted ceiling, decorative fireplace with custom mantle and looks thru to the lower level family room with custom tile flooring and lots of natural light! Bright upgraded eat-in kitchen with tile flooring, quartz countertops, stainless steel appliances, tile backsplash, track lighting and sliding glass doors to the custom deck! Lower level bedroom great for privacy and quick access to the full bath! Gracious size master bedroom with double closets and full bath with custom tile work! Garage with extra cabinets and lighting! New driveway! Newer windows! Storage shed! Everything has been redone in this home! No work needed! Close to I-90 access, shopping and transportation!
Property Specifics
| Single Family | |
| — | |
| Tri-Level | |
| 1991 | |
| Full,English | |
| — | |
| No | |
| 0.28 |
| Cook | |
| Country Brook | |
| 0 / Not Applicable | |
| None | |
| Public | |
| Public Sewer | |
| 10610096 | |
| 06173080420000 |
Property History
| DATE: | EVENT: | PRICE: | SOURCE: |
|---|---|---|---|
| 29 Apr, 2011 | Sold | $138,000 | MRED MLS |
| 22 Feb, 2011 | Under contract | $134,900 | MRED MLS |
| — | Last price change | $139,900 | MRED MLS |
| 8 Jan, 2011 | Listed for sale | $139,900 | MRED MLS |
| 16 Mar, 2020 | Sold | $231,000 | MRED MLS |
| 31 Jan, 2020 | Under contract | $234,900 | MRED MLS |
| — | Last price change | $239,900 | MRED MLS |
| 14 Jan, 2020 | Listed for sale | $239,900 | MRED MLS |
Room Specifics
Total Bedrooms: 3
Bedrooms Above Ground: 3
Bedrooms Below Ground: 0
Dimensions: —
Floor Type: Wood Laminate
Dimensions: —
Floor Type: Ceramic Tile
Full Bathrooms: 2
Bathroom Amenities: Separate Shower
Bathroom in Basement: 1
Rooms: Eating Area
Basement Description: Finished
Other Specifics
| 2 | |
| Concrete Perimeter | |
| Asphalt | |
| Deck, Storms/Screens | |
| Cul-De-Sac | |
| 42X130X80X40X22X129 | |
| — | |
| Full | |
| Vaulted/Cathedral Ceilings, Wood Laminate Floors | |
| Range, Dishwasher, Refrigerator, Washer, Dryer, Disposal, Stainless Steel Appliance(s) | |
| Not in DB | |
| Curbs, Sidewalks, Street Lights, Street Paved | |
| — | |
| — | |
| — |
Tax History
| Year | Property Taxes |
|---|---|
| 2011 | $5,404 |
| 2020 | $5,551 |
Contact Agent
Nearby Similar Homes
Nearby Sold Comparables
Contact Agent
Listing Provided By
REMAX Horizon






