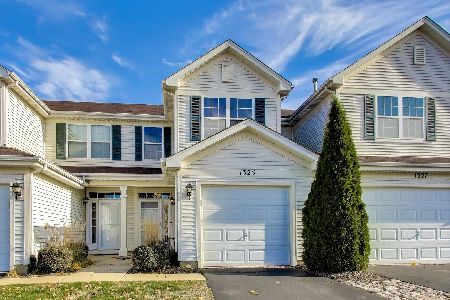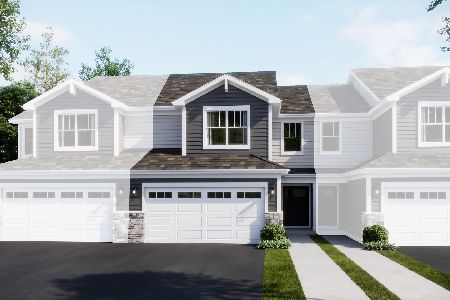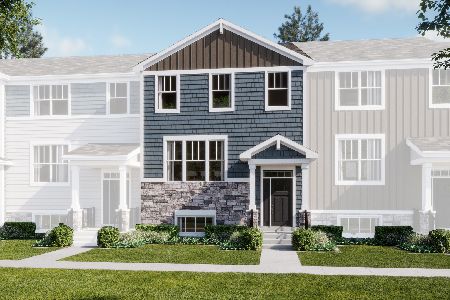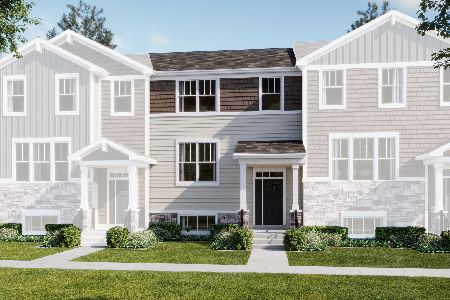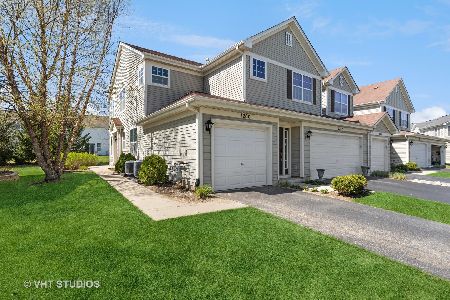1268 Chesterton Drive, Volo, Illinois 60020
$145,000
|
Sold
|
|
| Status: | Closed |
| Sqft: | 1,720 |
| Cost/Sqft: | $85 |
| Beds: | 3 |
| Baths: | 3 |
| Year Built: | 2010 |
| Property Taxes: | $5,205 |
| Days On Market: | 3346 |
| Lot Size: | 0,00 |
Description
Desirable rare end unit townhouse. Comes with 3 bedrooms, 2.5 baths and 2 car garage. Beautifully maintained with a spacious sun drenched floor plan. Great Kitchen for cooking and entertaining. Featuring stainless steel appliances and gorgeous 42" wood cabinets. Entertain family and friends with ease in the generous living room that opens to the kitchen and dining space. Master bedroom features a huge walk-in closet and luxurious master bath w/double sinks, soaker tub and separate shower. 2nd floor laundry room and 2 additional large bedrooms with closet space. Don't miss your opportunity for this basically new home.
Property Specifics
| Condos/Townhomes | |
| 2 | |
| — | |
| 2010 | |
| None | |
| — | |
| No | |
| — |
| Lake | |
| Remington Pointe | |
| 199 / Monthly | |
| Insurance,Exterior Maintenance,Lawn Care,Snow Removal | |
| Public | |
| Public Sewer | |
| 09348030 | |
| 05274050900000 |
Nearby Schools
| NAME: | DISTRICT: | DISTANCE: | |
|---|---|---|---|
|
Grade School
Big Hollow Elementary School |
38 | — | |
|
Middle School
Big Hollow School |
38 | Not in DB | |
|
High School
Grant Community High School |
124 | Not in DB | |
Property History
| DATE: | EVENT: | PRICE: | SOURCE: |
|---|---|---|---|
| 16 Oct, 2014 | Sold | $108,000 | MRED MLS |
| 17 Jul, 2014 | Under contract | $105,000 | MRED MLS |
| — | Last price change | $103,000 | MRED MLS |
| 5 Nov, 2013 | Listed for sale | $99,500 | MRED MLS |
| 2 Nov, 2016 | Sold | $145,000 | MRED MLS |
| 1 Oct, 2016 | Under contract | $147,000 | MRED MLS |
| 20 Sep, 2016 | Listed for sale | $147,000 | MRED MLS |
Room Specifics
Total Bedrooms: 3
Bedrooms Above Ground: 3
Bedrooms Below Ground: 0
Dimensions: —
Floor Type: Carpet
Dimensions: —
Floor Type: Carpet
Full Bathrooms: 3
Bathroom Amenities: Separate Shower,Double Sink,Soaking Tub
Bathroom in Basement: 0
Rooms: No additional rooms
Basement Description: None
Other Specifics
| 2 | |
| Concrete Perimeter | |
| Asphalt | |
| Patio, End Unit | |
| Common Grounds,Landscaped | |
| COMMON | |
| — | |
| Full | |
| Second Floor Laundry, Laundry Hook-Up in Unit, Storage | |
| Range, Microwave, Dishwasher, Refrigerator, Washer, Dryer, Disposal | |
| Not in DB | |
| — | |
| — | |
| — | |
| — |
Tax History
| Year | Property Taxes |
|---|---|
| 2014 | $6,318 |
| 2016 | $5,205 |
Contact Agent
Nearby Similar Homes
Nearby Sold Comparables
Contact Agent
Listing Provided By
RE/MAX Center

