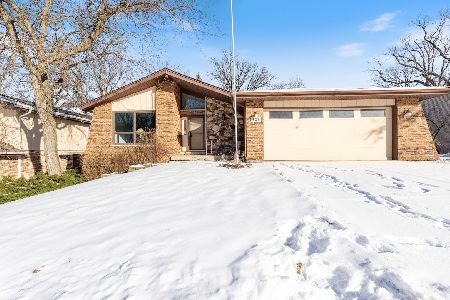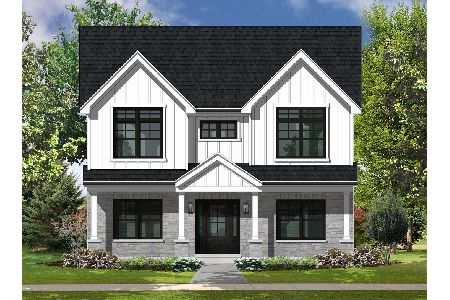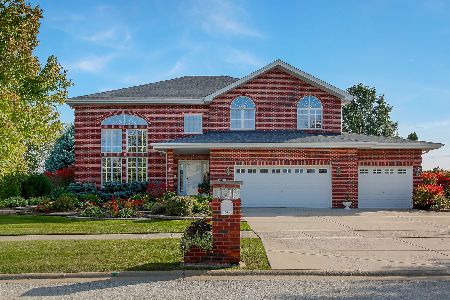1268 Durham Lane, Lemont, Illinois 60439
$465,000
|
Sold
|
|
| Status: | Closed |
| Sqft: | 4,800 |
| Cost/Sqft: | $102 |
| Beds: | 6 |
| Baths: | 4 |
| Year Built: | 2002 |
| Property Taxes: | $7,072 |
| Days On Market: | 3681 |
| Lot Size: | 0,00 |
Description
WOW! 4800 sq ft living space includes walk-out lower level (possible related living). Beautifully well maintained 6 bdrm home in desirable Covington Knolls Subdivision. Windows from ceiling to floor captivates you upon entry. 2 story living room. Professional designer blinds stay. Sunny and open flow. Updated kitchen with wood floors, exotic granite and stainless steel appliances. Sliding glass doors off KT. Formal dining room. First floor bedroom with full bath. First floor Family Room with fireplace off kitchen. Master Ensuite with cathedral ceiling has separate sitting room. 3 of the 4 bedrooms upstairs have walk-in closets. Two tiered deck & cement patio with large yard for summer enjoyment. 3 car garage, cement driveway, extra electric outlets in garage w/flourescent lights, workbench. Attic has plywood flooring for extra storage. Extra closet & shelving in laundry room. Professionally landscaped. Located minutes from shopping & I355. This house is loaded with amenities.
Property Specifics
| Single Family | |
| — | |
| — | |
| 2002 | |
| Full,Walkout | |
| — | |
| No | |
| — |
| Cook | |
| Covington Knolls | |
| 0 / Not Applicable | |
| None | |
| Public | |
| Public Sewer | |
| 09126527 | |
| 22283140110000 |
Property History
| DATE: | EVENT: | PRICE: | SOURCE: |
|---|---|---|---|
| 14 Apr, 2016 | Sold | $465,000 | MRED MLS |
| 25 Feb, 2016 | Under contract | $489,900 | MRED MLS |
| 29 Jan, 2016 | Listed for sale | $489,900 | MRED MLS |
| 18 Feb, 2026 | Listed for sale | $742,500 | MRED MLS |
Room Specifics
Total Bedrooms: 6
Bedrooms Above Ground: 6
Bedrooms Below Ground: 0
Dimensions: —
Floor Type: Carpet
Dimensions: —
Floor Type: Carpet
Dimensions: —
Floor Type: Carpet
Dimensions: —
Floor Type: —
Dimensions: —
Floor Type: —
Full Bathrooms: 4
Bathroom Amenities: Whirlpool,Separate Shower
Bathroom in Basement: 1
Rooms: Bedroom 5,Bedroom 6,Foyer,Recreation Room,Utility Room-Lower Level,Other Room
Basement Description: Finished,Exterior Access
Other Specifics
| 3 | |
| — | |
| Concrete | |
| — | |
| — | |
| 75 X 132 | |
| — | |
| Full | |
| Vaulted/Cathedral Ceilings, Hardwood Floors, First Floor Bedroom, In-Law Arrangement, First Floor Laundry, First Floor Full Bath | |
| Range, Microwave, Dishwasher, Refrigerator, Washer, Dryer, Disposal, Stainless Steel Appliance(s) | |
| Not in DB | |
| Sidewalks, Street Lights, Street Paved | |
| — | |
| — | |
| Gas Log, Gas Starter |
Tax History
| Year | Property Taxes |
|---|---|
| 2016 | $7,072 |
| 2026 | $10,489 |
Contact Agent
Nearby Similar Homes
Nearby Sold Comparables
Contact Agent
Listing Provided By
Century 21 Affiliated








