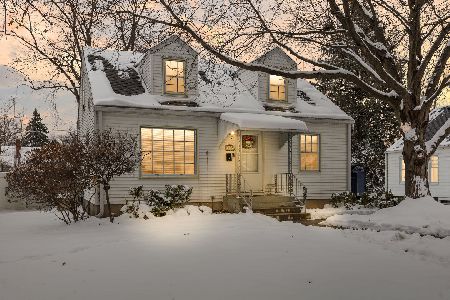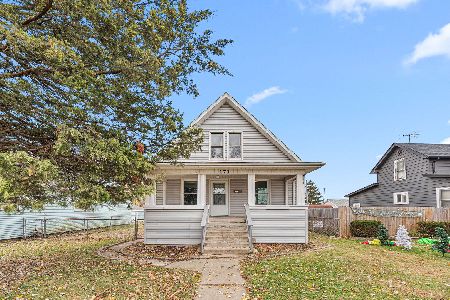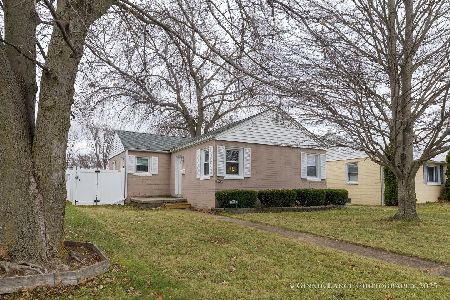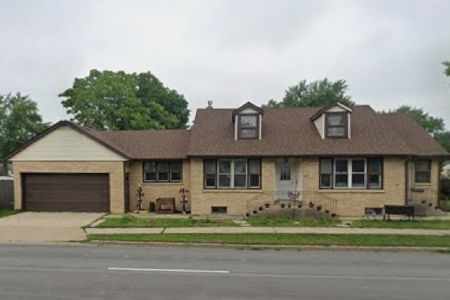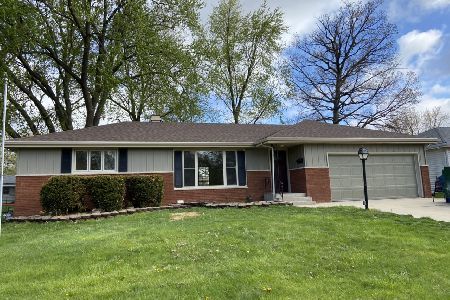1268 Gertsam Drive, Bradley, Illinois 60915
$113,900
|
Sold
|
|
| Status: | Closed |
| Sqft: | 1,168 |
| Cost/Sqft: | $98 |
| Beds: | 3 |
| Baths: | 1 |
| Year Built: | 1957 |
| Property Taxes: | $2,684 |
| Days On Market: | 2451 |
| Lot Size: | 0,20 |
Description
All brick ranch in a quiet area near the Perry Farm! The 1st floor has hardwood floors throughout except kitchen and bathroom. Brand new carpet in living room, dining room and hallway with hardwood floors underneath. All 3 bedrooms have exposed hardwood floors. The 1.5 car attached garage steps into the kitchen with wood cabinets and breakfast bar which is open to the dining room. Basement has shower with large open area and separate room great for storage. New circuit breaker box with GFCI breakers. New Roof in 2013. Refrigerator, stove, washer and dryer stay. Relax on the glider sitting on the patio while overlooking the large back yard! The location is tucked away yet close only a couple blocks away from Rt 45/Kennedy Dr., at least 5 parks including Perry Farm, shopping, restaurants, school, churches, medical offices, YMCA, Meadowview, theaters and more! Home is in an estate, overall good condition and sold "AS IS". Ask for 1 year AHS warranty.
Property Specifics
| Single Family | |
| — | |
| Ranch | |
| 1957 | |
| Full | |
| — | |
| No | |
| 0.2 |
| Kankakee | |
| Blatt | |
| 0 / Not Applicable | |
| None | |
| Public | |
| Public Sewer | |
| 10374602 | |
| 17093020900300 |
Nearby Schools
| NAME: | DISTRICT: | DISTANCE: | |
|---|---|---|---|
|
High School
Bradley Boubonnais High School |
307 | Not in DB | |
Property History
| DATE: | EVENT: | PRICE: | SOURCE: |
|---|---|---|---|
| 20 Jun, 2019 | Sold | $113,900 | MRED MLS |
| 18 May, 2019 | Under contract | $114,987 | MRED MLS |
| 9 May, 2019 | Listed for sale | $114,987 | MRED MLS |
Room Specifics
Total Bedrooms: 3
Bedrooms Above Ground: 3
Bedrooms Below Ground: 0
Dimensions: —
Floor Type: Hardwood
Dimensions: —
Floor Type: Hardwood
Full Bathrooms: 1
Bathroom Amenities: —
Bathroom in Basement: 0
Rooms: No additional rooms
Basement Description: Unfinished
Other Specifics
| 1.5 | |
| Block | |
| Concrete | |
| Patio | |
| — | |
| 70X130X70X128.3 | |
| — | |
| None | |
| Hardwood Floors, First Floor Bedroom, First Floor Full Bath | |
| Range, Refrigerator | |
| Not in DB | |
| Sidewalks, Street Lights, Street Paved | |
| — | |
| — | |
| — |
Tax History
| Year | Property Taxes |
|---|---|
| 2019 | $2,684 |
Contact Agent
Nearby Similar Homes
Nearby Sold Comparables
Contact Agent
Listing Provided By
Coldwell Banker Residential

