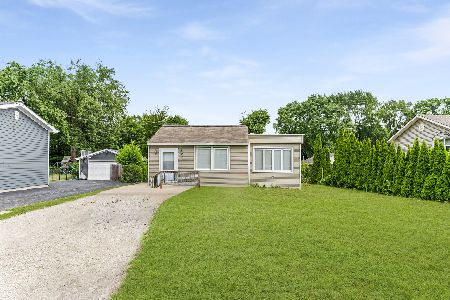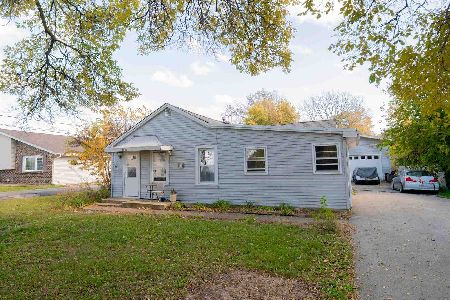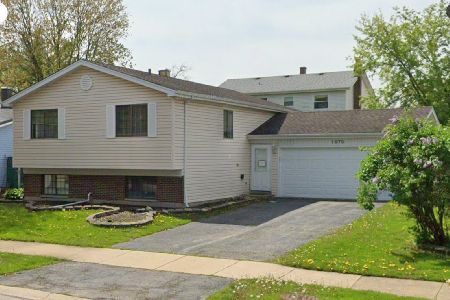1268 Lawler Avenue, Lombard, Illinois 60148
$265,000
|
Sold
|
|
| Status: | Closed |
| Sqft: | 1,569 |
| Cost/Sqft: | $178 |
| Beds: | 3 |
| Baths: | 2 |
| Year Built: | 1934 |
| Property Taxes: | $5,148 |
| Days On Market: | 3791 |
| Lot Size: | 0,45 |
Description
Wonderful, well cared for home in a country setting just minutes from the expressway and Glen Ellyn schools to top it off! Completely remodeled kitchen with hickory cabinets, Corian counter tops, ceramic tile and all stainless steel appliances! Dining room with hardwood flooring and bay window. Spacious living room with wood burning fireplace, newer carpeting, crown molding and bay window! 1st floor master bedroom and full bath! Both upstairs bedrooms have hardwood flooring. 2nd floor full bath remodeled in 2013 with granite vanity top and porcelain wood tile. Finished walkout basement with 4th bedroom/den and office! Fully fence yard. Large concrete patio and 3 season room off the garage are perfect for summer parties! Park-like 66 x 300 lot and don't forget the 2 story shed to store everything! New vinyl siding in 2008. Roof in 2009. Don't miss this one of a kind home!
Property Specifics
| Single Family | |
| — | |
| Other | |
| 1934 | |
| Partial | |
| — | |
| No | |
| 0.45 |
| Du Page | |
| — | |
| 0 / Not Applicable | |
| None | |
| Private Well | |
| Septic-Private | |
| 09064414 | |
| 0524206026 |
Nearby Schools
| NAME: | DISTRICT: | DISTANCE: | |
|---|---|---|---|
|
Grade School
Park View Elementary School |
89 | — | |
|
Middle School
Glen Crest Middle School |
89 | Not in DB | |
|
High School
Glenbard South High School |
87 | Not in DB | |
Property History
| DATE: | EVENT: | PRICE: | SOURCE: |
|---|---|---|---|
| 21 Jan, 2016 | Sold | $265,000 | MRED MLS |
| 21 Nov, 2015 | Under contract | $279,900 | MRED MLS |
| — | Last price change | $284,900 | MRED MLS |
| 14 Oct, 2015 | Listed for sale | $284,900 | MRED MLS |
Room Specifics
Total Bedrooms: 4
Bedrooms Above Ground: 3
Bedrooms Below Ground: 1
Dimensions: —
Floor Type: Hardwood
Dimensions: —
Floor Type: Hardwood
Dimensions: —
Floor Type: Carpet
Full Bathrooms: 2
Bathroom Amenities: —
Bathroom in Basement: 0
Rooms: Mud Room,Office
Basement Description: Finished
Other Specifics
| 2 | |
| — | |
| Asphalt | |
| Patio, Porch, Screened Deck, Storms/Screens | |
| Fenced Yard | |
| 66 X 300 | |
| Unfinished | |
| None | |
| Skylight(s), Hardwood Floors, Wood Laminate Floors, First Floor Bedroom, First Floor Full Bath | |
| Range, Dishwasher, Refrigerator, Washer, Dryer, Stainless Steel Appliance(s) | |
| Not in DB | |
| Street Lights, Street Paved | |
| — | |
| — | |
| Wood Burning |
Tax History
| Year | Property Taxes |
|---|---|
| 2016 | $5,148 |
Contact Agent
Nearby Similar Homes
Nearby Sold Comparables
Contact Agent
Listing Provided By
RE/MAX Achievers









