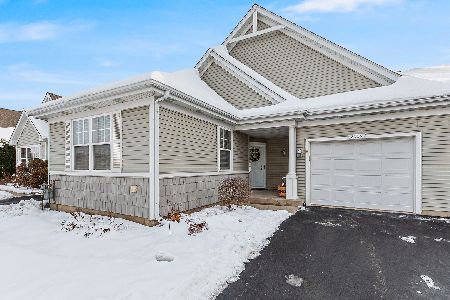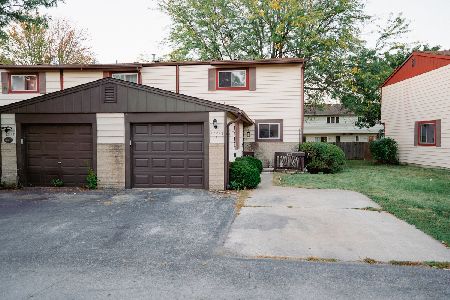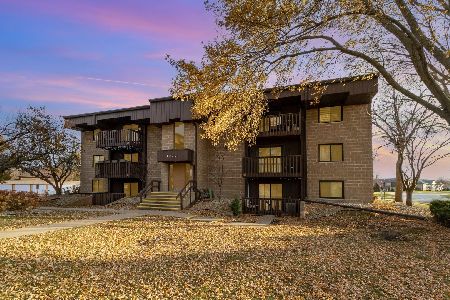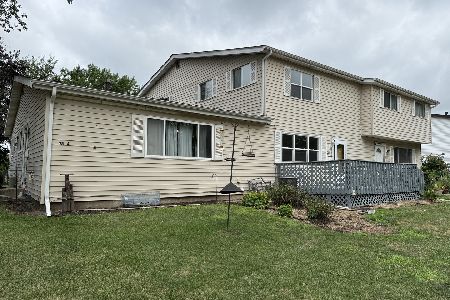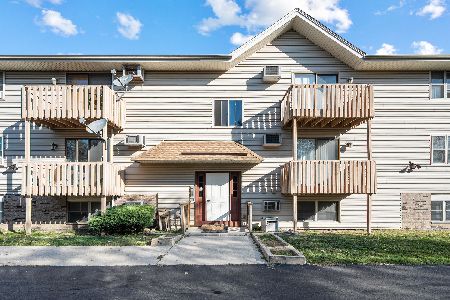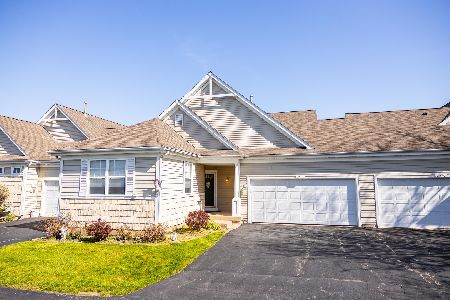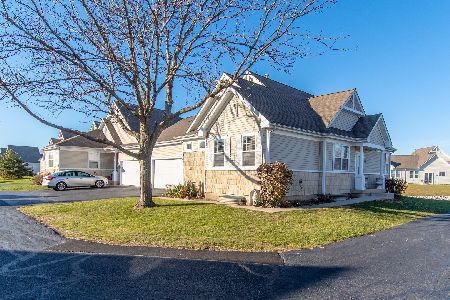1268 Park Place Court, Crest Hill, Illinois 60403
$235,000
|
Sold
|
|
| Status: | Closed |
| Sqft: | 1,349 |
| Cost/Sqft: | $174 |
| Beds: | 2 |
| Baths: | 2 |
| Year Built: | 2000 |
| Property Taxes: | $4,158 |
| Days On Market: | 1016 |
| Lot Size: | 0,00 |
Description
Welcome to your new home in the desirable gated adult community of Park Place on the Green. This attached 2 bedroom, 2 bath end unit boasts a spacious kitchen with quartz countertop, HUGE island breakfast bar, 42-inch cabinets, and pantry, the perfect space for entertaining or whipping up your favorite meals. Generously sized living room and dining room. The primary bedroom features an ensuite bath with a step-in shower and a large walk-in closet, providing ample storage for all of your clothing and accessories. Enjoy the convenience of the main floor laundry room. The rarely-found partial basement offers additional space for a storage/recreation room, or den! Take in the peaceful ambiance of the neighborhood pond from your maintenance-free deck and backyard. Don't miss out on this opportunity to live in a community-oriented neighborhood. Close to dining, shopping, and more!
Property Specifics
| Condos/Townhomes | |
| 1 | |
| — | |
| 2000 | |
| — | |
| — | |
| Yes | |
| — |
| Will | |
| Park Place On The Green | |
| 216 / Monthly | |
| — | |
| — | |
| — | |
| 11733080 | |
| 0506012010571001 |
Property History
| DATE: | EVENT: | PRICE: | SOURCE: |
|---|---|---|---|
| 21 Apr, 2023 | Sold | $235,000 | MRED MLS |
| 17 Mar, 2023 | Under contract | $235,000 | MRED MLS |
| 8 Mar, 2023 | Listed for sale | $235,000 | MRED MLS |
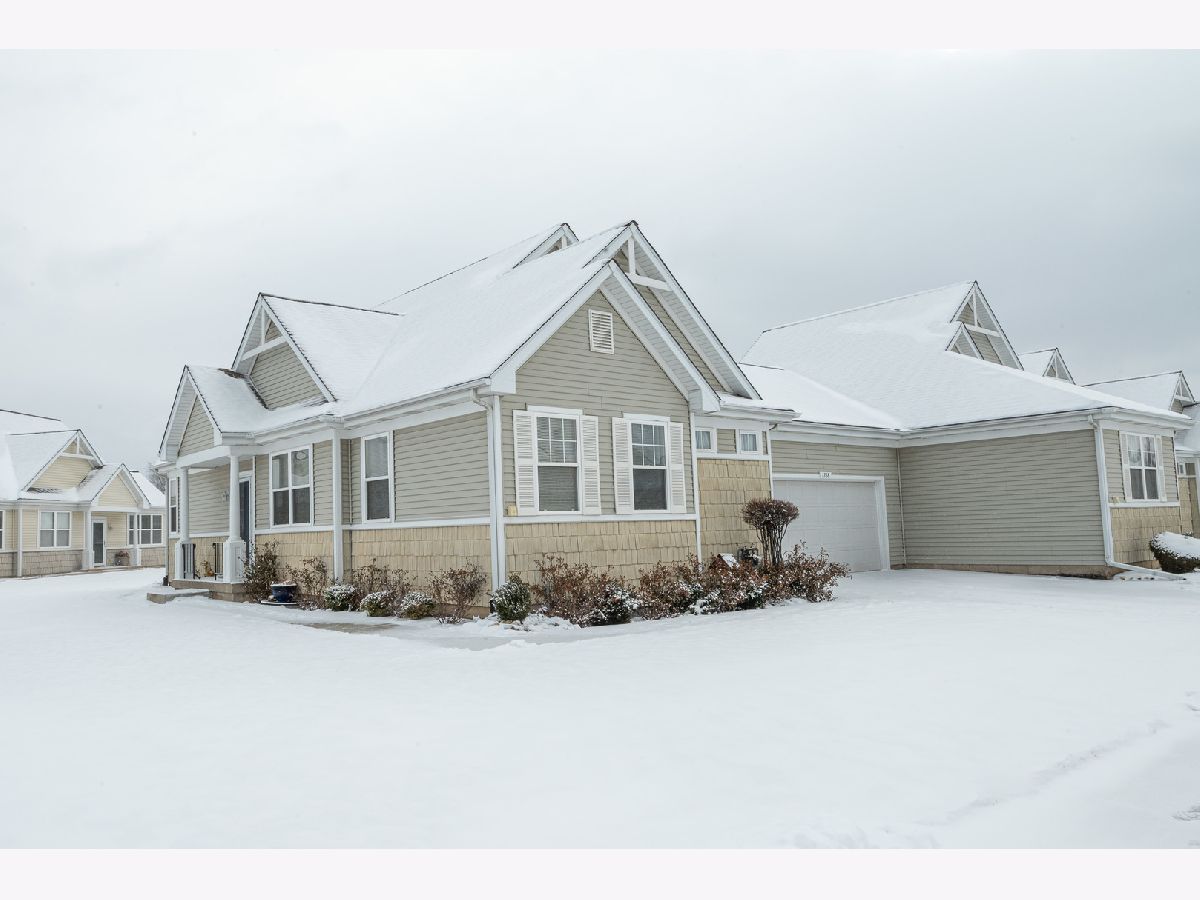
















Room Specifics
Total Bedrooms: 2
Bedrooms Above Ground: 2
Bedrooms Below Ground: 0
Dimensions: —
Floor Type: —
Full Bathrooms: 2
Bathroom Amenities: —
Bathroom in Basement: 0
Rooms: —
Basement Description: Unfinished
Other Specifics
| 2 | |
| — | |
| Asphalt | |
| — | |
| — | |
| COMMON | |
| — | |
| — | |
| — | |
| — | |
| Not in DB | |
| — | |
| — | |
| — | |
| — |
Tax History
| Year | Property Taxes |
|---|---|
| 2023 | $4,158 |
Contact Agent
Nearby Similar Homes
Nearby Sold Comparables
Contact Agent
Listing Provided By
RE/MAX Ultimate Professionals

