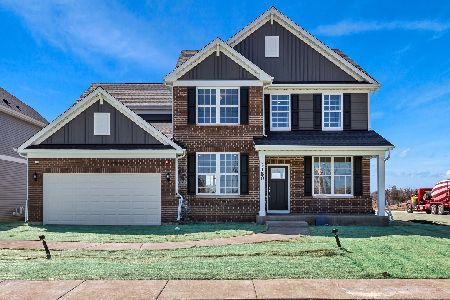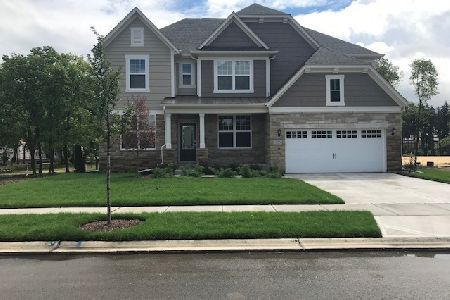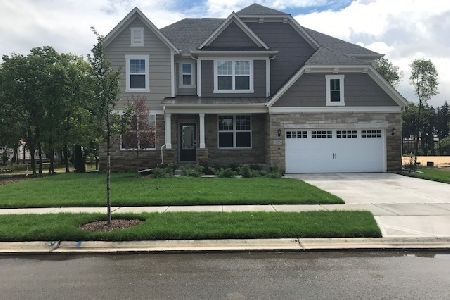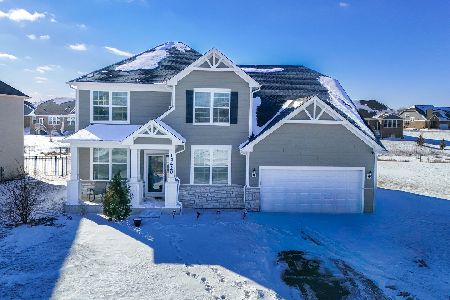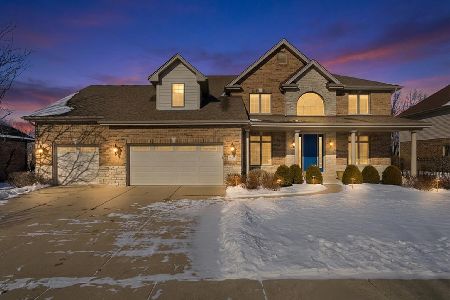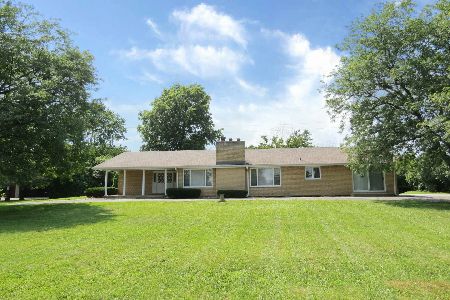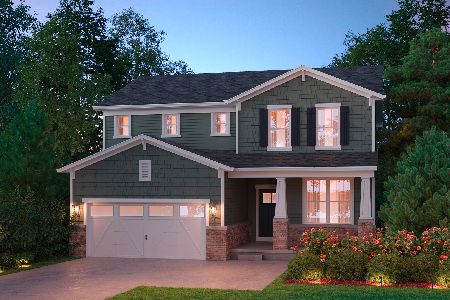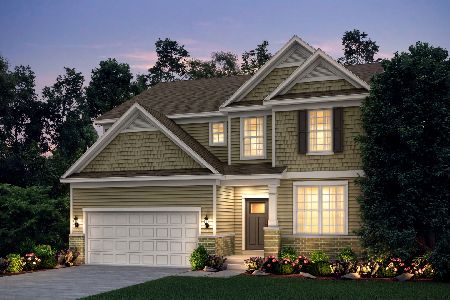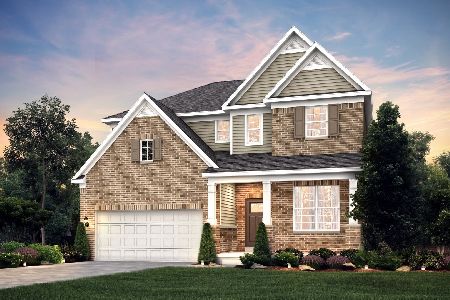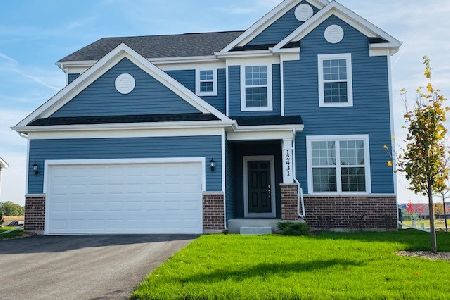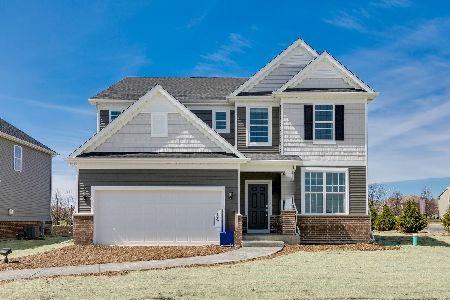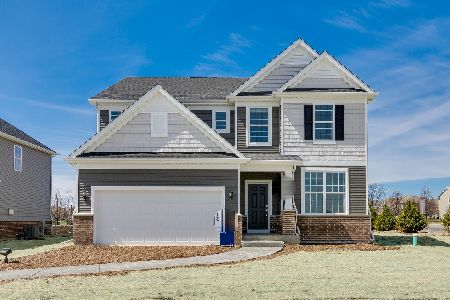12681 Rossaveal Way, Lemont, Illinois 60439
$782,027
|
Sold
|
|
| Status: | Closed |
| Sqft: | 3,372 |
| Cost/Sqft: | $227 |
| Beds: | 5 |
| Baths: | 4 |
| Year Built: | 2024 |
| Property Taxes: | $0 |
| Days On Market: | 437 |
| Lot Size: | 0,00 |
Description
Welcome home to Gleneagles in Lemont school district! We offer open concept plans for today's lifestyle. The gorgeous Waverly family home welcomes you with beautiful finishes and great options throughout. You have a 9' full unfinished look-out basement with bath plumbing rough-in. There is luxury vinyl plank flooring in all rooms except for the deep carpeted bedrooms. You have a separate formal dining room for special occasions. Your chef's kitchen is complete with built-in SS appliances a large island and tile backsplash. Relax in your owners bedroom with luxury ensuite bath featuring double bowl vanity with Quartz counters, tub and separate shower with frameless glass door. Your 2nd floor loft is perfect for family games or movie nights. Homesite 94. This Waverly includes the sunroom, optional first floor bed and bathroom, additional full bathroom on 2nd floor, upgraded kitchen and other designer inclusions.
Property Specifics
| Single Family | |
| — | |
| — | |
| 2024 | |
| — | |
| WAVERLY | |
| No | |
| — |
| Cook | |
| Gleneagles | |
| 54 / Monthly | |
| — | |
| — | |
| — | |
| 12257017 | |
| 22263010020000 |
Nearby Schools
| NAME: | DISTRICT: | DISTANCE: | |
|---|---|---|---|
|
Grade School
Oakwood Elementary School |
113A | — | |
|
Middle School
Old Quarry Middle School |
113A | Not in DB | |
|
High School
Lemont Twp High School |
210 | Not in DB | |
Property History
| DATE: | EVENT: | PRICE: | SOURCE: |
|---|---|---|---|
| 22 Jul, 2025 | Sold | $782,027 | MRED MLS |
| 16 Dec, 2024 | Under contract | $764,510 | MRED MLS |
| 16 Dec, 2024 | Listed for sale | $764,510 | MRED MLS |
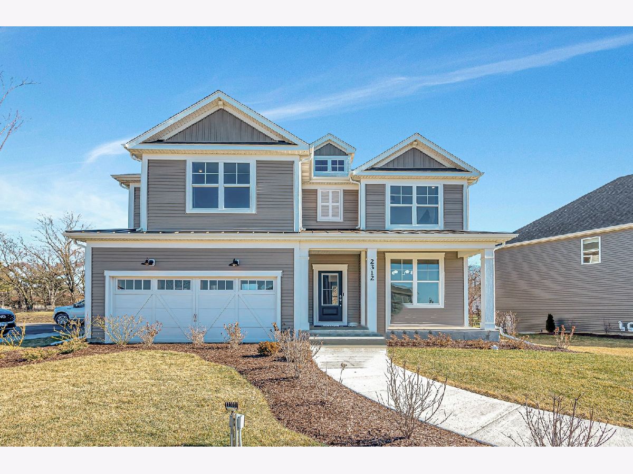
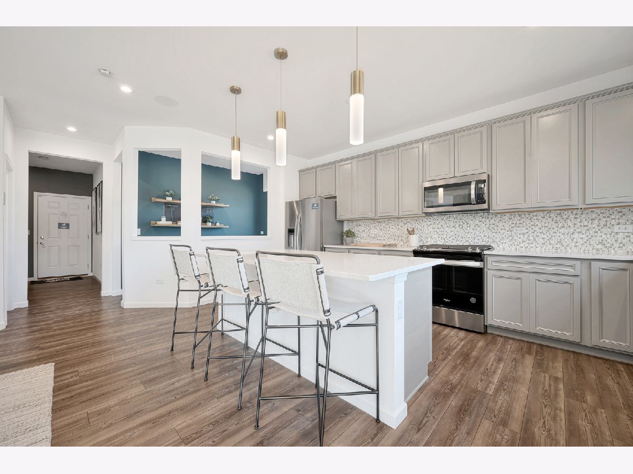
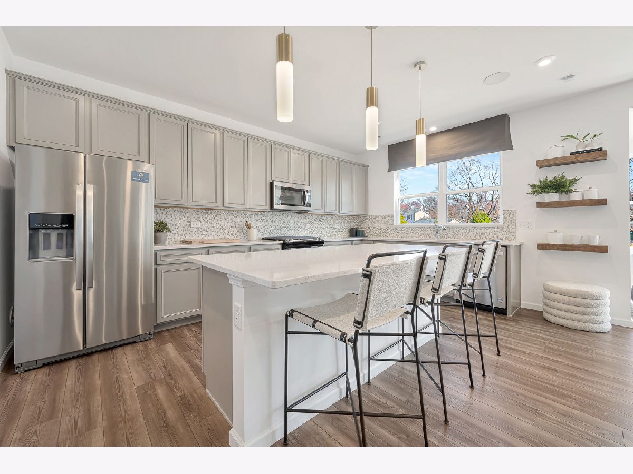
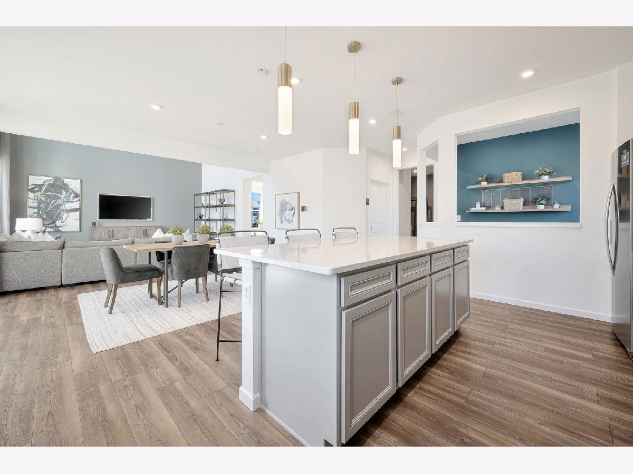
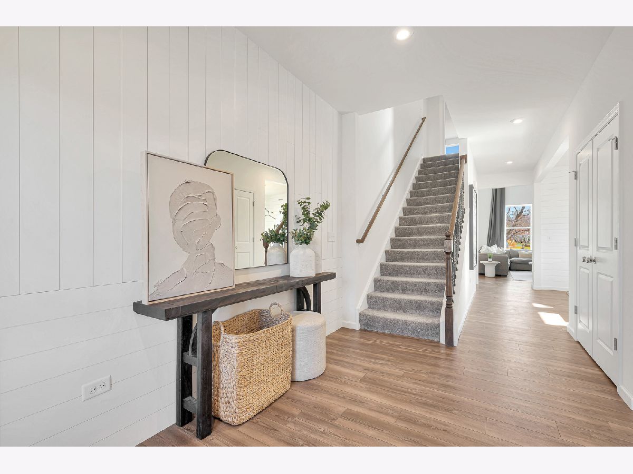
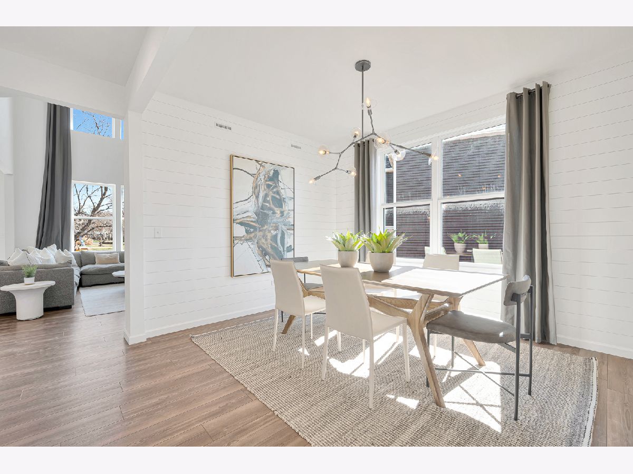
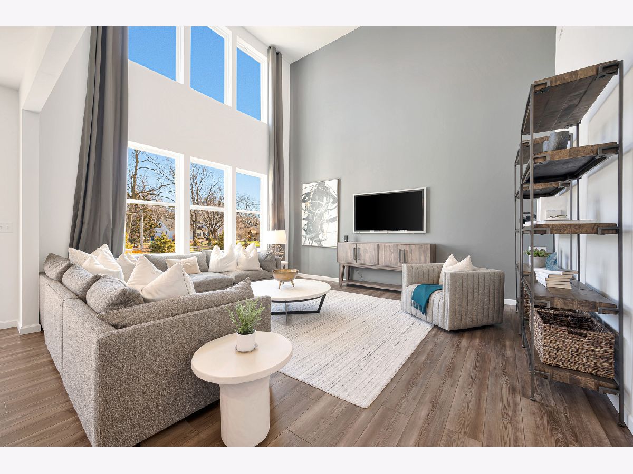
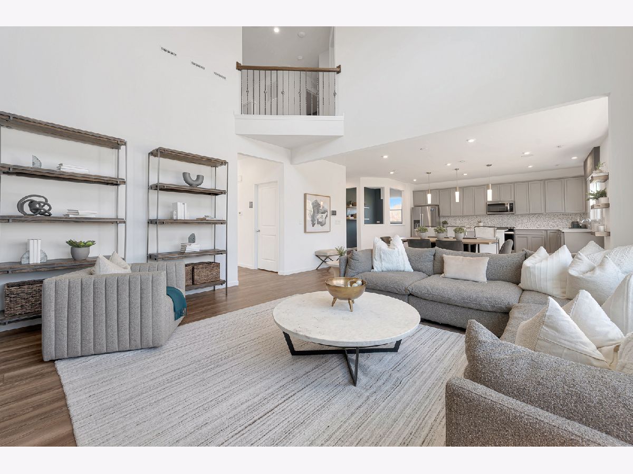
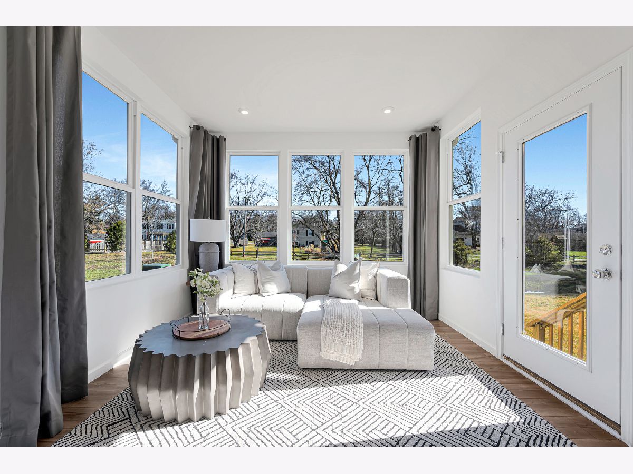
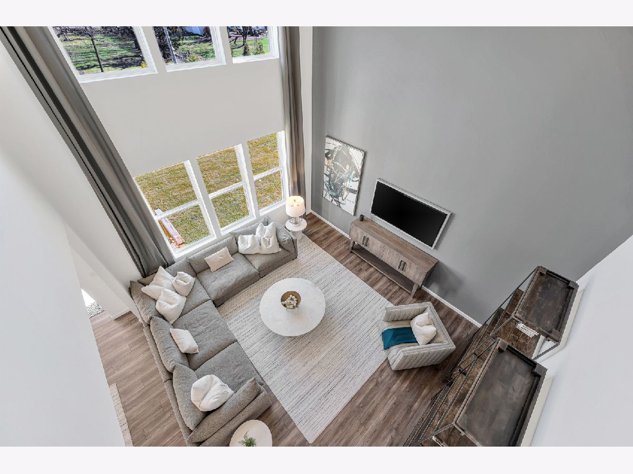
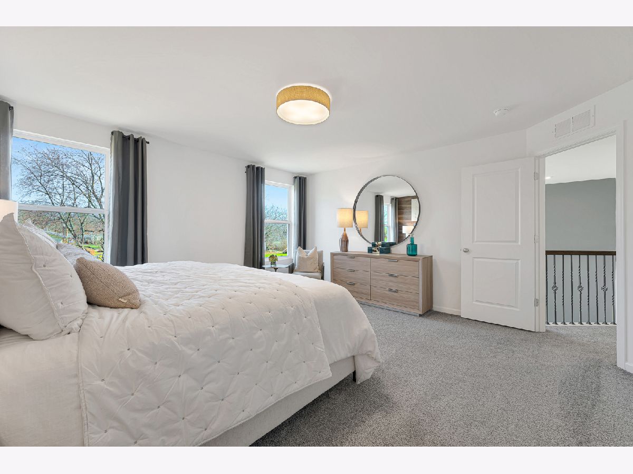
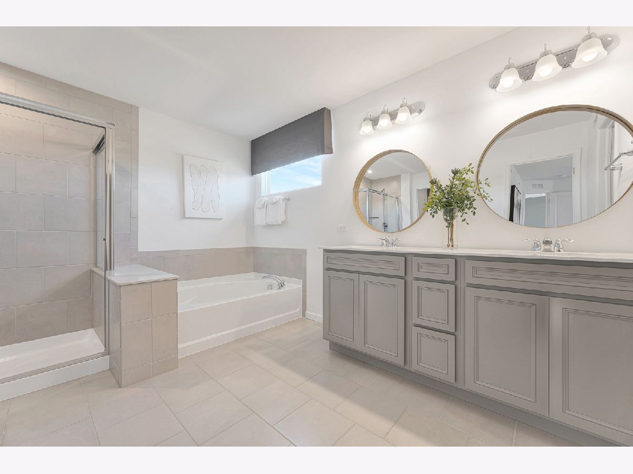
Room Specifics
Total Bedrooms: 5
Bedrooms Above Ground: 5
Bedrooms Below Ground: 0
Dimensions: —
Floor Type: —
Dimensions: —
Floor Type: —
Dimensions: —
Floor Type: —
Dimensions: —
Floor Type: —
Full Bathrooms: 4
Bathroom Amenities: Separate Shower,Double Sink
Bathroom in Basement: 0
Rooms: —
Basement Description: —
Other Specifics
| 2 | |
| — | |
| — | |
| — | |
| — | |
| 780 | |
| — | |
| — | |
| — | |
| — | |
| Not in DB | |
| — | |
| — | |
| — | |
| — |
Tax History
| Year | Property Taxes |
|---|
Contact Agent
Nearby Similar Homes
Nearby Sold Comparables
Contact Agent
Listing Provided By
Twin Vines Real Estate Svcs

