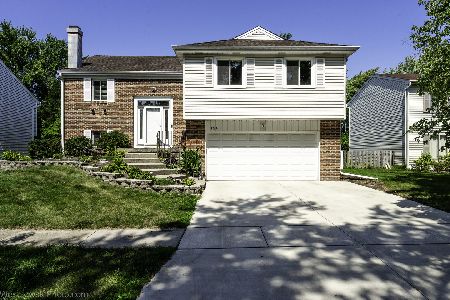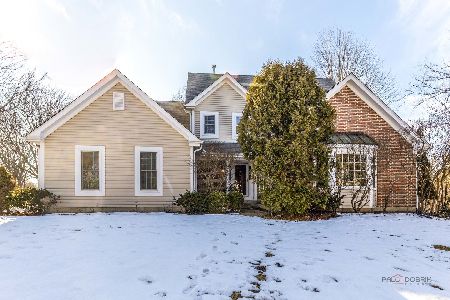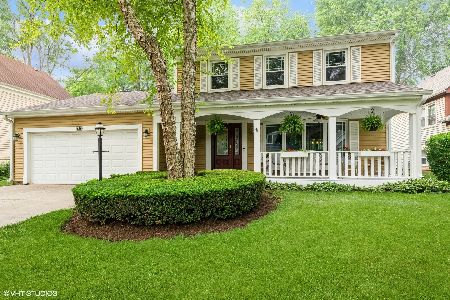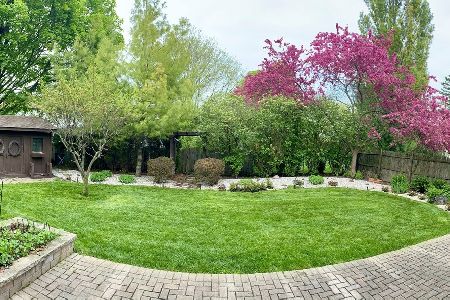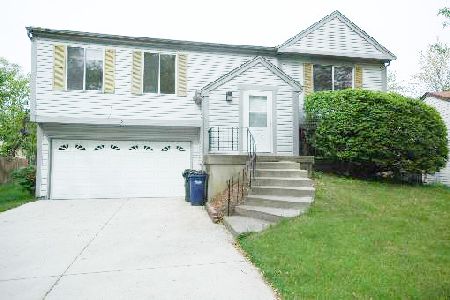127 Annapolis Drive, Vernon Hills, Illinois 60061
$425,000
|
Sold
|
|
| Status: | Closed |
| Sqft: | 1,897 |
| Cost/Sqft: | $221 |
| Beds: | 3 |
| Baths: | 2 |
| Year Built: | 1978 |
| Property Taxes: | $9,985 |
| Days On Market: | 638 |
| Lot Size: | 0,16 |
Description
Check out this updated, move-in ready, spacious home in the highly sought after Deerpath Subdivision, conveniently located to all of the community amenities that Vernon Hills has to offer. This home offers an open concept living space for this model. The smartly designed kitchen centers around the stove-top, peninsula breakfast bar, cherry cabinets, SS appliances, granite counters, and dual microwave wall oven round it out. Walk out to a large, south facing, freshly painted deck overlooking a spacious backyard with mature trees. The main level consists of 3 large bedrooms with new carpeting and a Jack and Jill bath with marble/stone tile. The lower level features an extra-large rec/family room that could also double as an in-law suite, a nicely appointed bathroom, laundry/mechanical room and access to a 2-car garage. Hardwood laminated flooring throughout and freshly painted! Enjoy access to the award-winning Hawthorn grade schools, nationally ranked Vernon Hills High School, the library, aquatic center, community center, YMCA, Vernon Hills Athletic Complex and close by Metra station. Miles of walking/biking paths, acres of beautiful, equipped parks, ball fields, tennis courts, municipal golf course, shopping, restaurants & more! Property is being offered As-Is.
Property Specifics
| Single Family | |
| — | |
| — | |
| 1978 | |
| — | |
| — | |
| No | |
| 0.16 |
| Lake | |
| Deerpath | |
| — / Not Applicable | |
| — | |
| — | |
| — | |
| 12063555 | |
| 15054120110000 |
Nearby Schools
| NAME: | DISTRICT: | DISTANCE: | |
|---|---|---|---|
|
Grade School
Hawthorn Elementary School (sout |
73 | — | |
|
Middle School
Hawthorn Middle School South |
73 | Not in DB | |
|
High School
Vernon Hills High School |
128 | Not in DB | |
Property History
| DATE: | EVENT: | PRICE: | SOURCE: |
|---|---|---|---|
| 15 Jul, 2024 | Sold | $425,000 | MRED MLS |
| 4 Jun, 2024 | Under contract | $420,000 | MRED MLS |
| 28 May, 2024 | Listed for sale | $420,000 | MRED MLS |
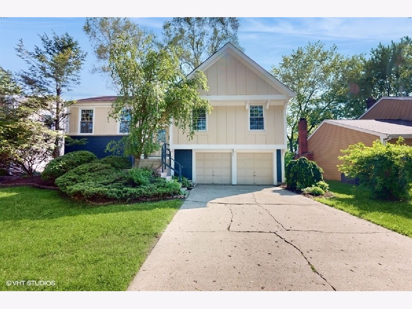
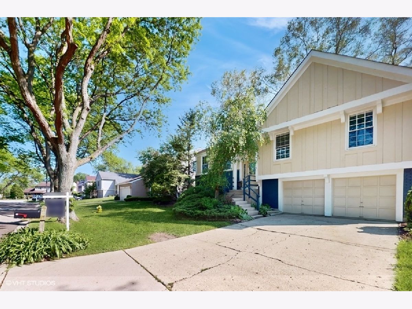
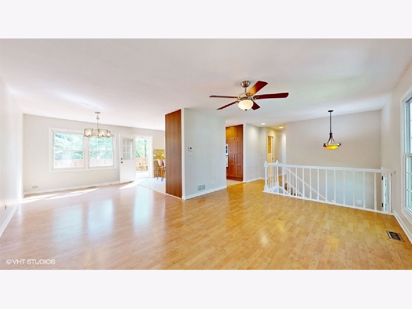
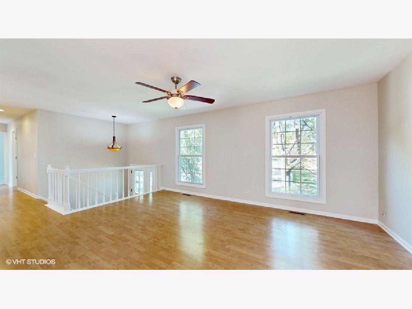
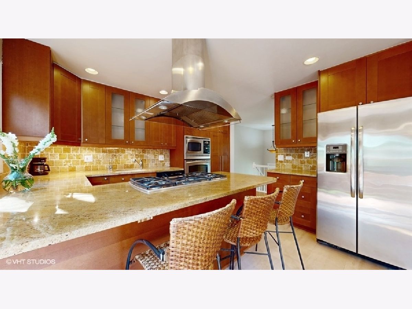
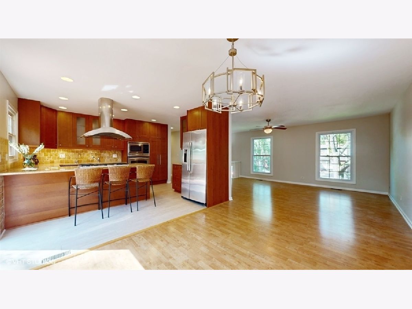
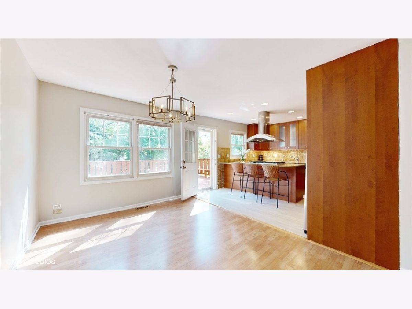
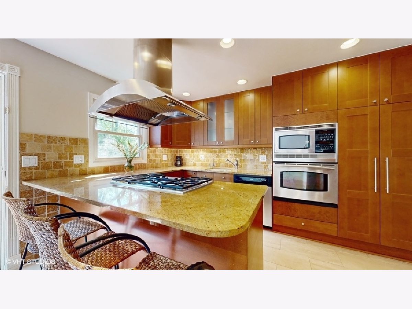
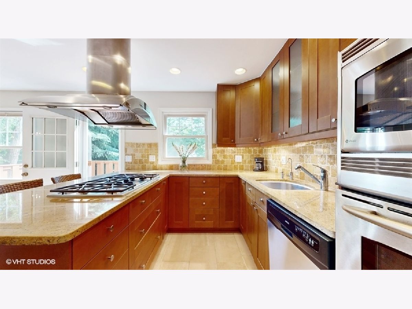
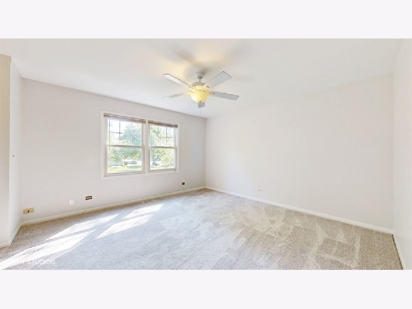
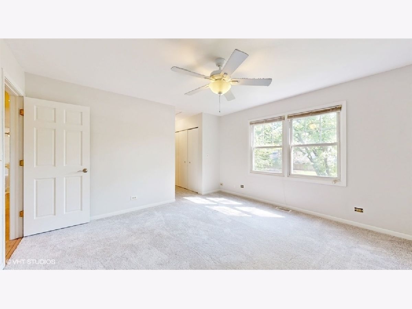
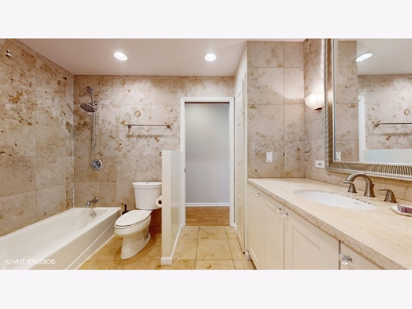
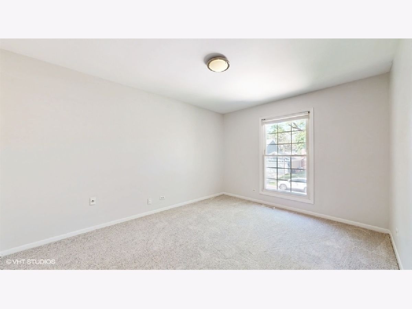
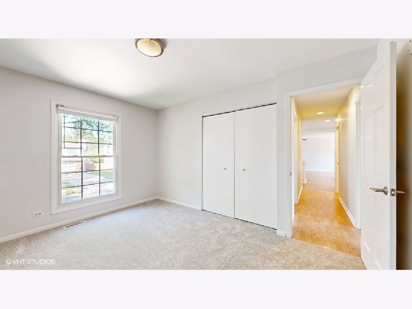
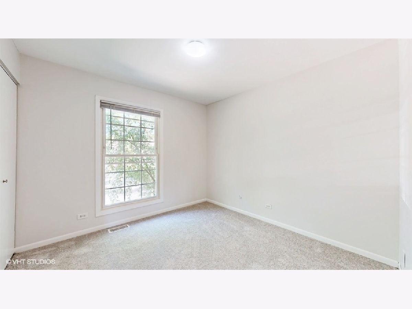
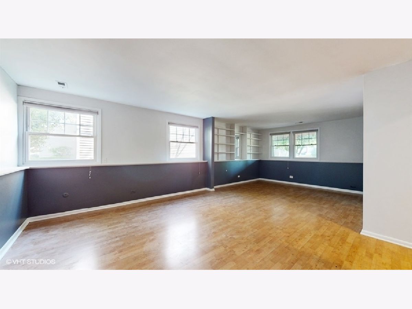
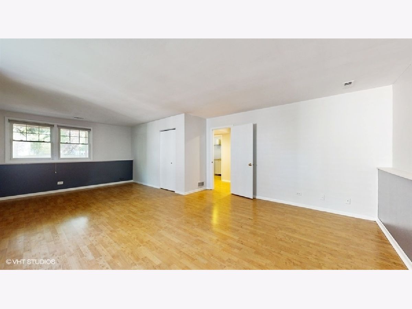
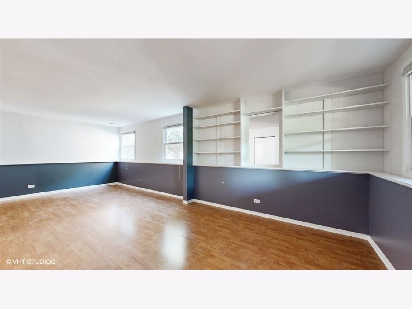
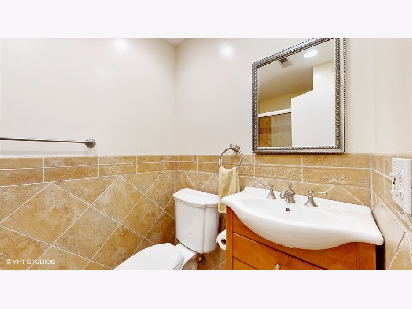
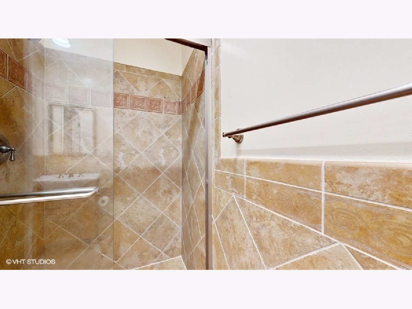
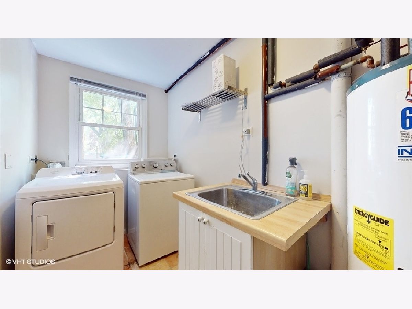
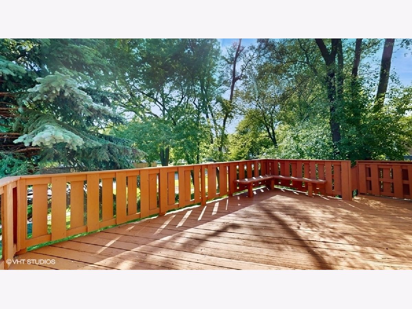
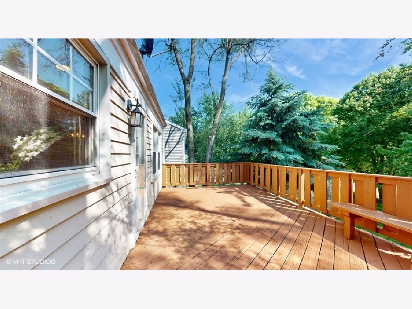
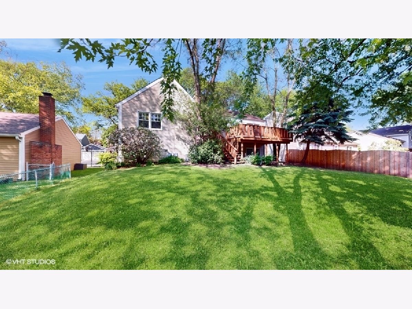
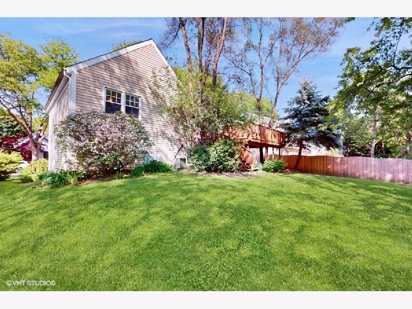
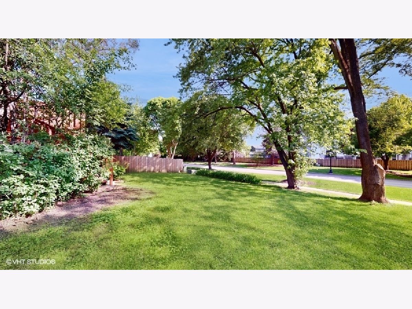
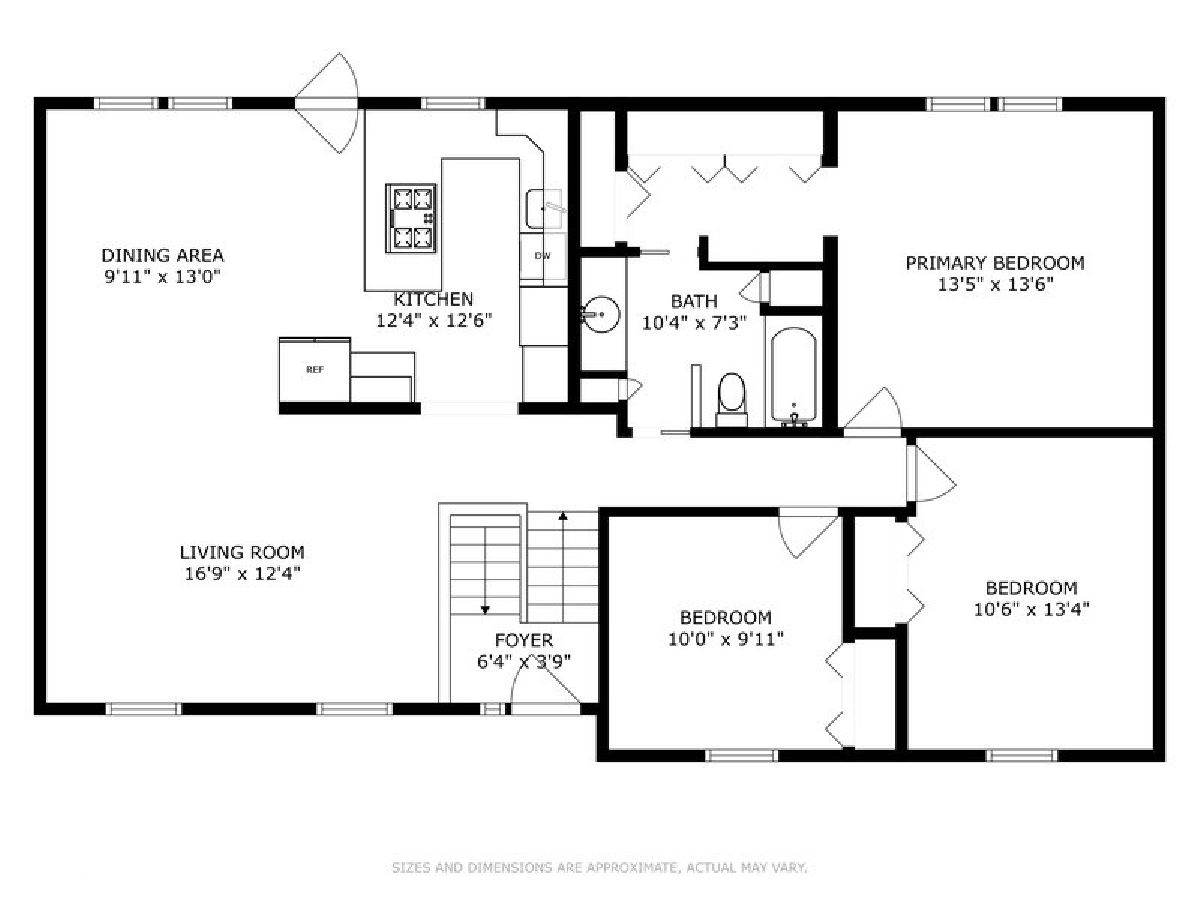
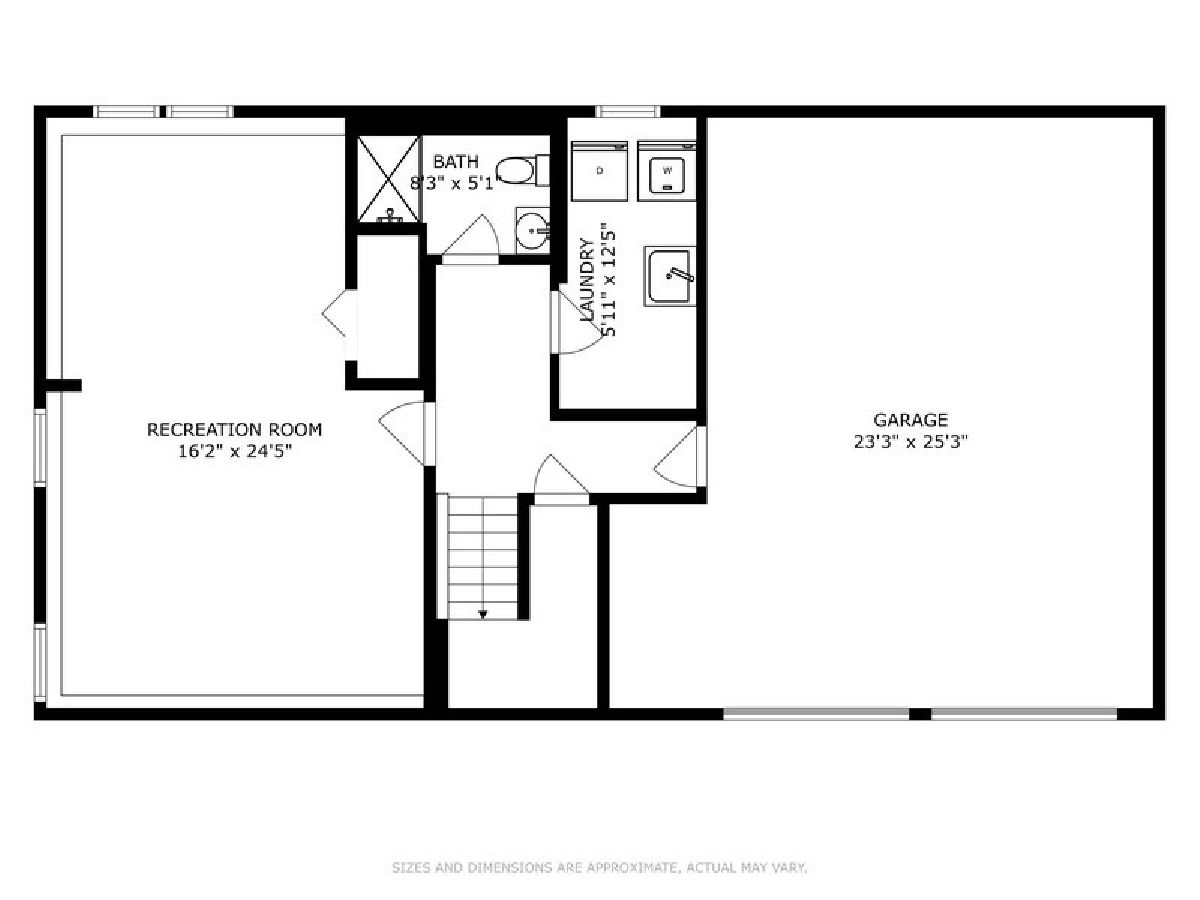
Room Specifics
Total Bedrooms: 3
Bedrooms Above Ground: 3
Bedrooms Below Ground: 0
Dimensions: —
Floor Type: —
Dimensions: —
Floor Type: —
Full Bathrooms: 2
Bathroom Amenities: —
Bathroom in Basement: 1
Rooms: —
Basement Description: Finished
Other Specifics
| 2 | |
| — | |
| — | |
| — | |
| — | |
| 50 X 137 | |
| — | |
| — | |
| — | |
| — | |
| Not in DB | |
| — | |
| — | |
| — | |
| — |
Tax History
| Year | Property Taxes |
|---|---|
| 2024 | $9,985 |
Contact Agent
Nearby Similar Homes
Nearby Sold Comparables
Contact Agent
Listing Provided By
Compass

