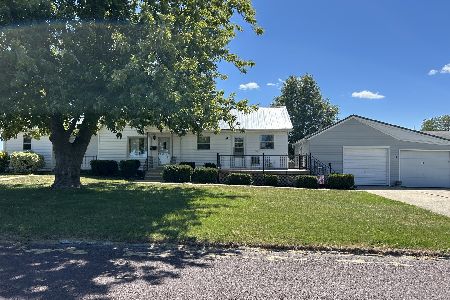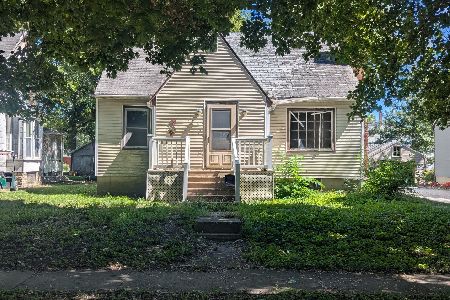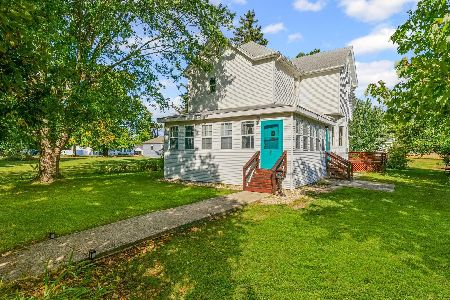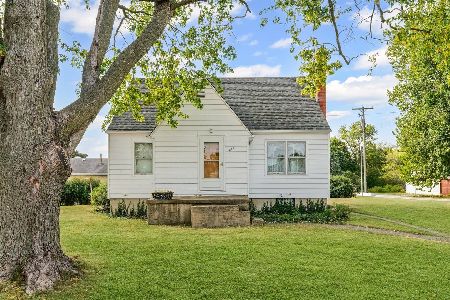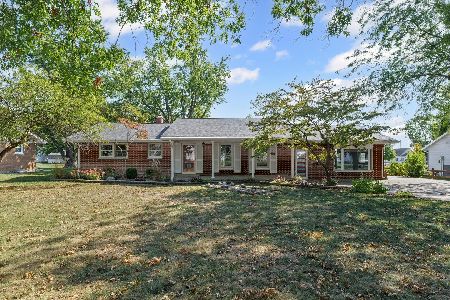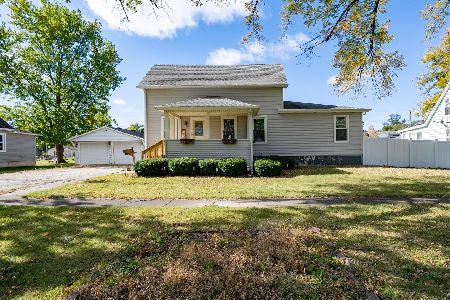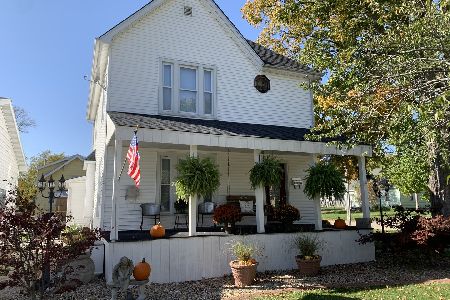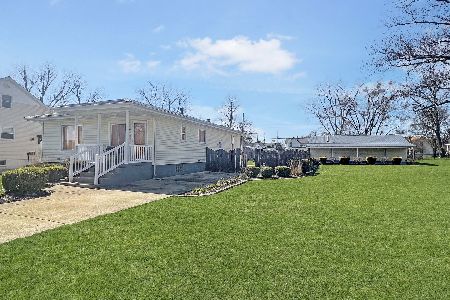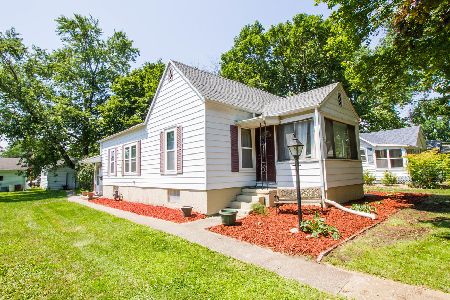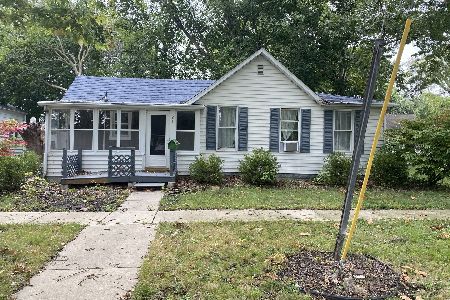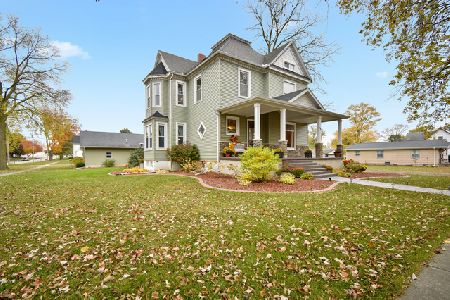127 Guthrie Street, Gibson City, Illinois 60936
$235,000
|
Sold
|
|
| Status: | Closed |
| Sqft: | 1,794 |
| Cost/Sqft: | $137 |
| Beds: | 2 |
| Baths: | 2 |
| Year Built: | 1909 |
| Property Taxes: | $4,039 |
| Days On Market: | 89 |
| Lot Size: | 0,00 |
Description
Charming and full of character, this 2-bedroom, 1.5-bath home offers a perfect blend of historic beauty and modern updates. Enjoy soaking up time on the front porch and admiring the well manicured yard. Inside, you'll find stunning woodwork, an oversized master bedroom with a walk in closet, and a spacious kitchen with a abundant storage. The kitchen features granite countertops, modern appliances, and an island bar complete with bar stools. Find a bonus room area off the 2nd bedroom that can be used for an office, playroom, walk in closet, or whatever vision you have! The bathroom is a true retreat with a soaking tub and a walk-in tiled shower. Step outside to enjoy the fenced backyard with a large & cozy patio - perfect for relaxing or entertaining. A dream 3-car detached heated and insulated garage provides ample space for vehicles, hobbies, or storage. Plus, the home comes with paid-off solar panels, keeping your electric bills impressively low. Experience the charm of an older home with the comfort of today's upgrades!
Property Specifics
| Single Family | |
| — | |
| — | |
| 1909 | |
| — | |
| — | |
| No | |
| — |
| Ford | |
| Not Applicable | |
| 0 / Not Applicable | |
| — | |
| — | |
| — | |
| 12437411 | |
| 09111128000700 |
Nearby Schools
| NAME: | DISTRICT: | DISTANCE: | |
|---|---|---|---|
|
Grade School
Gibson City Elementary School |
5 | — | |
|
Middle School
Gcms Middle School |
5 | Not in DB | |
|
High School
Gibson City High School |
5 | Not in DB | |
Property History
| DATE: | EVENT: | PRICE: | SOURCE: |
|---|---|---|---|
| 3 Oct, 2025 | Sold | $235,000 | MRED MLS |
| 18 Aug, 2025 | Under contract | $245,000 | MRED MLS |
| 4 Aug, 2025 | Listed for sale | $245,000 | MRED MLS |
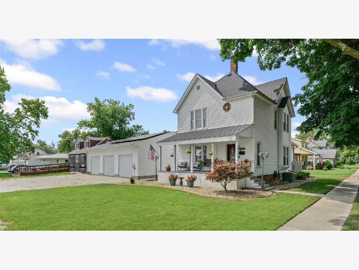
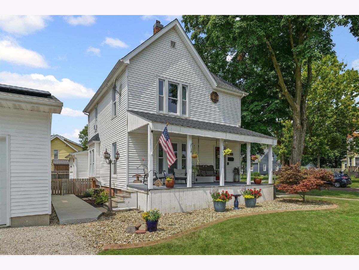

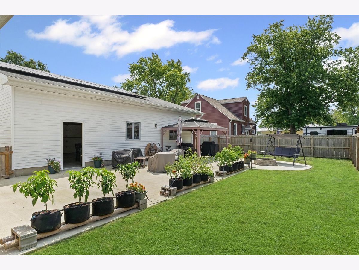
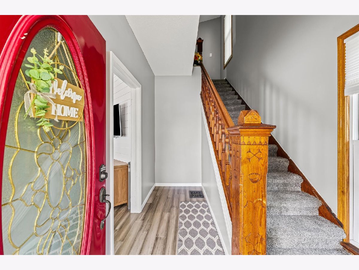
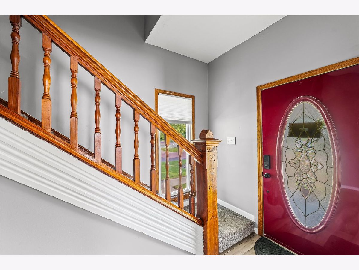
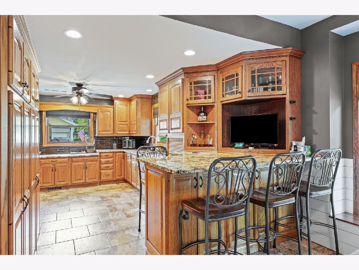
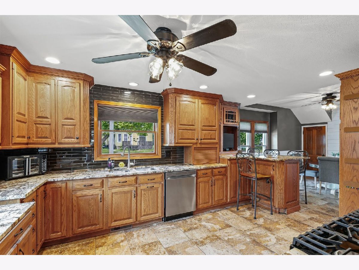
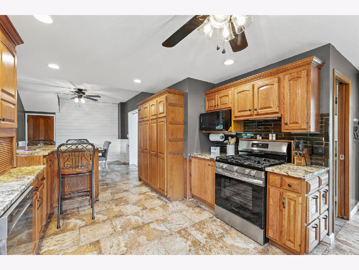
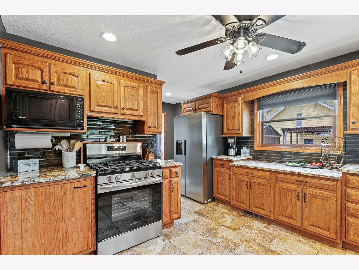
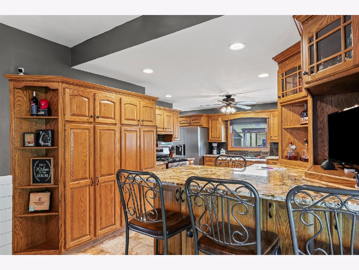
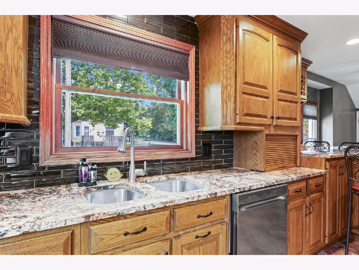
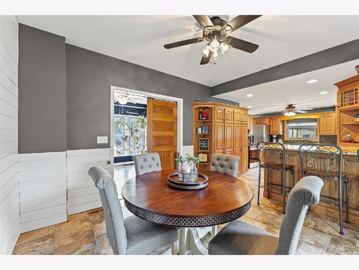
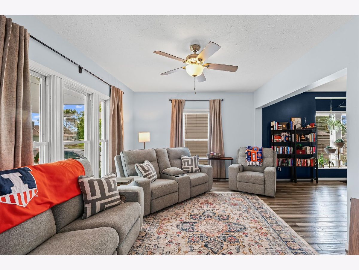
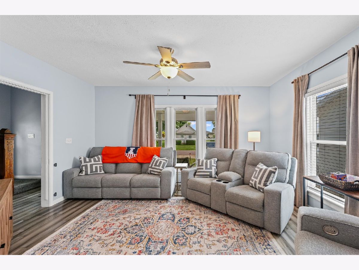
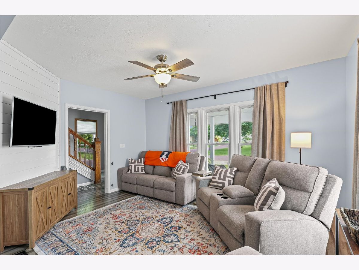
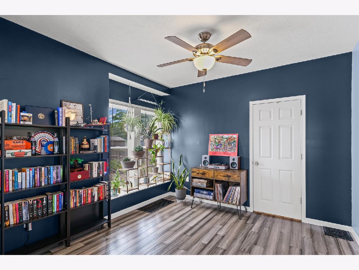
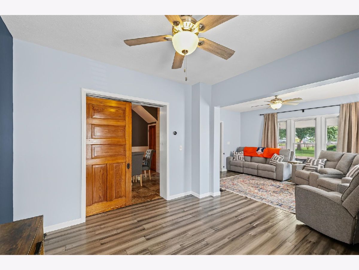
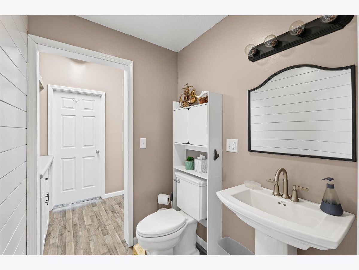
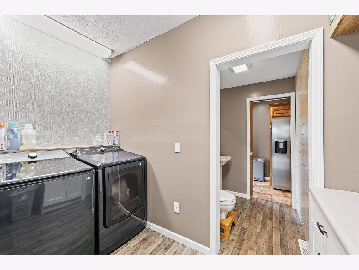
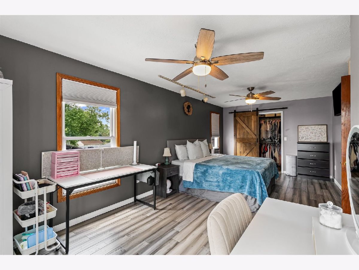
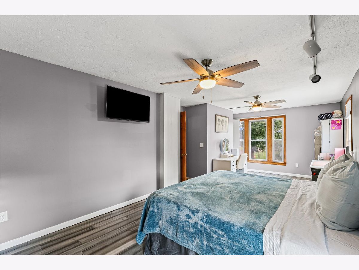
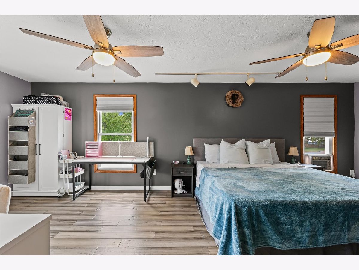
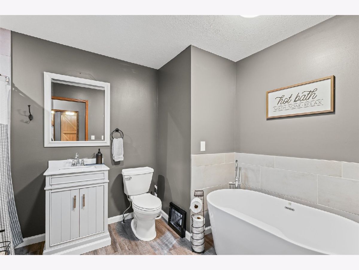
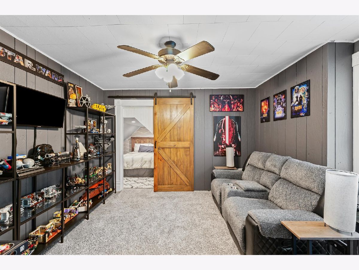
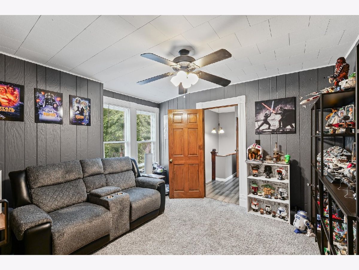
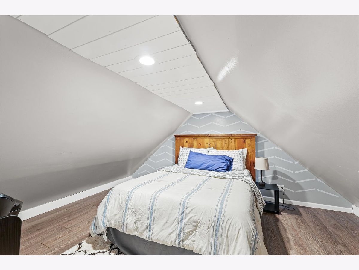
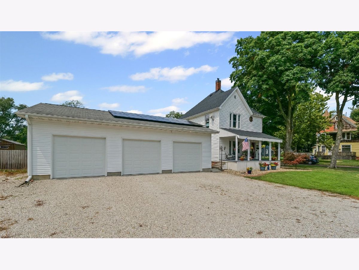
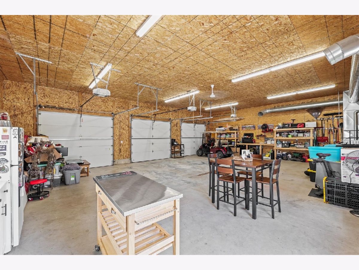
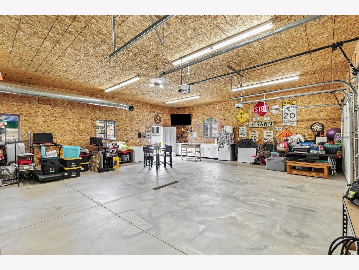
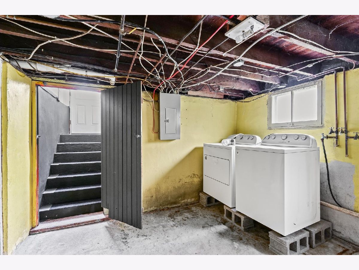
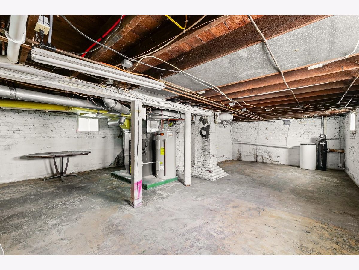
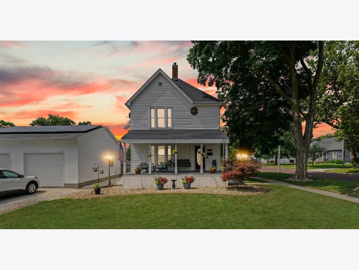
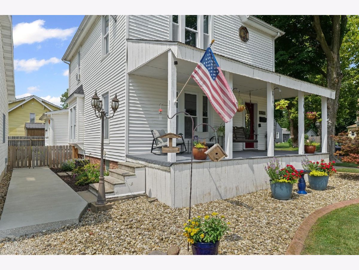
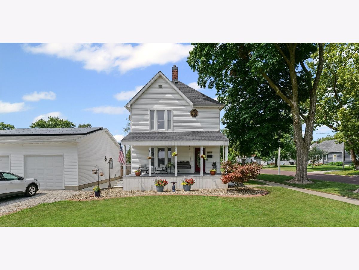
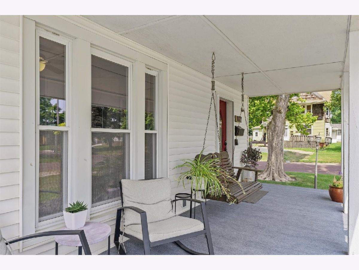
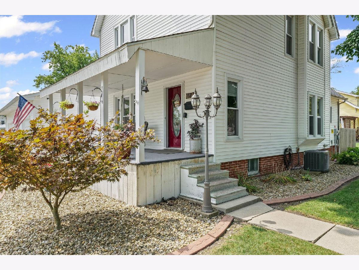
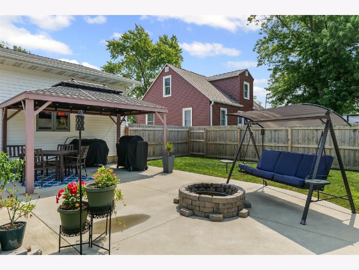
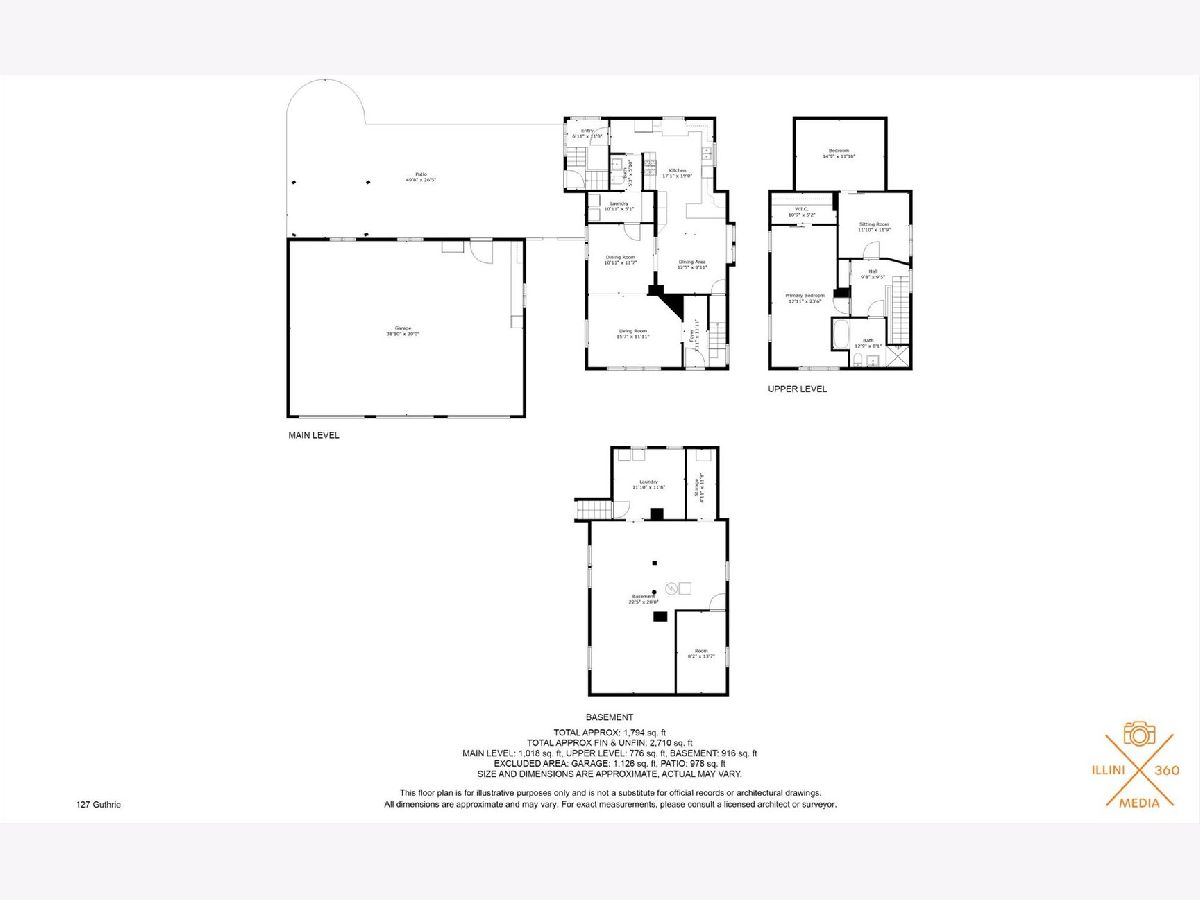
Room Specifics
Total Bedrooms: 2
Bedrooms Above Ground: 2
Bedrooms Below Ground: 0
Dimensions: —
Floor Type: —
Full Bathrooms: 2
Bathroom Amenities: Separate Shower,Soaking Tub
Bathroom in Basement: 0
Rooms: —
Basement Description: —
Other Specifics
| 3 | |
| — | |
| — | |
| — | |
| — | |
| 100 x 80 | |
| — | |
| — | |
| — | |
| — | |
| Not in DB | |
| — | |
| — | |
| — | |
| — |
Tax History
| Year | Property Taxes |
|---|---|
| 2025 | $4,039 |
Contact Agent
Nearby Similar Homes
Nearby Sold Comparables
Contact Agent
Listing Provided By
KELLER WILLIAMS-TREC

