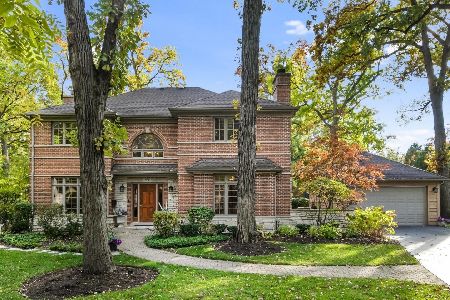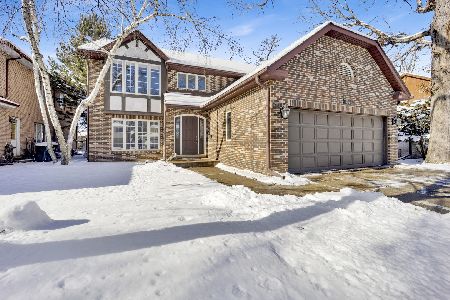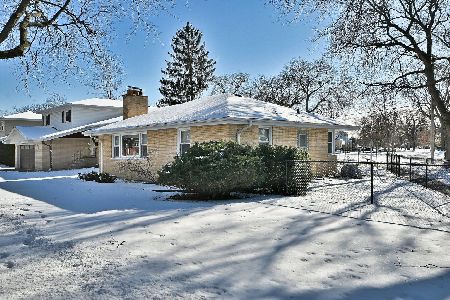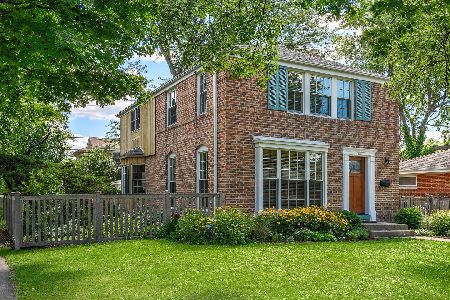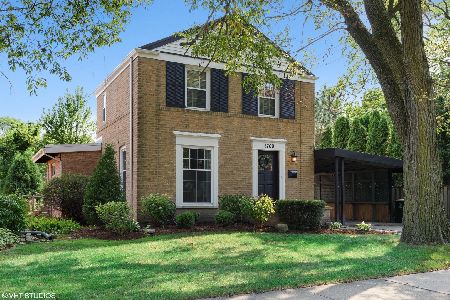127 Home Avenue, Park Ridge, Illinois 60068
$695,000
|
Sold
|
|
| Status: | Closed |
| Sqft: | 2,857 |
| Cost/Sqft: | $262 |
| Beds: | 4 |
| Baths: | 5 |
| Year Built: | 1998 |
| Property Taxes: | $15,698 |
| Days On Market: | 2637 |
| Lot Size: | 0,17 |
Description
Stately brick colonial in highly sought after Washington School neighborhood! Just steps to Centennial Park, community center & pool. Enter to grand foyer w/ dual staircase! High-end custom kitchen featuring granite countertops, Viking oven, Sub-Zero refrigerator & breakfast bar! High ceilings throughout. Great open-concept floor plan! Formal dining room with butler's pantry/wet bar. Mudroom w/ 1st floor laundry! Master retreat w/ his & her walk-in closets, balcony & large master bath featuring Carrara marble vanity. Second bedroom also features an ensuite bathroom. Incredible full finished basement is sure to impress with custom wet-bar, full bathroom, movie theatre & plenty of storage! Imported stone tile throughout. Spacious backyard w/ brick paver patio! Upgraded sound system throughout entire home. Pella windows. Attached 2-car garage. Walk to all three schools: Washington Elementary, Lincoln Middle & Maine South High School! Truly an extraordinary home in a fantastic location
Property Specifics
| Single Family | |
| — | |
| Colonial | |
| 1998 | |
| Full | |
| — | |
| No | |
| 0.17 |
| Cook | |
| — | |
| 0 / Not Applicable | |
| None | |
| Lake Michigan | |
| Public Sewer, Holding Tank | |
| 10142548 | |
| 09342090080000 |
Nearby Schools
| NAME: | DISTRICT: | DISTANCE: | |
|---|---|---|---|
|
Grade School
George Washington Elementary Sch |
64 | — | |
|
Middle School
Lincoln Middle School |
64 | Not in DB | |
|
High School
Maine South High School |
207 | Not in DB | |
Property History
| DATE: | EVENT: | PRICE: | SOURCE: |
|---|---|---|---|
| 29 Mar, 2019 | Sold | $695,000 | MRED MLS |
| 1 Feb, 2019 | Under contract | $749,900 | MRED MLS |
| 21 Nov, 2018 | Listed for sale | $749,900 | MRED MLS |
Room Specifics
Total Bedrooms: 4
Bedrooms Above Ground: 4
Bedrooms Below Ground: 0
Dimensions: —
Floor Type: —
Dimensions: —
Floor Type: —
Dimensions: —
Floor Type: —
Full Bathrooms: 5
Bathroom Amenities: Whirlpool,Separate Shower,Double Sink
Bathroom in Basement: 1
Rooms: Den,Recreation Room
Basement Description: Finished
Other Specifics
| 2 | |
| Concrete Perimeter | |
| Brick | |
| Balcony, Patio, Brick Paver Patio, Storms/Screens | |
| — | |
| 58X130 | |
| Unfinished | |
| Full | |
| Bar-Wet, Heated Floors, First Floor Laundry, First Floor Full Bath | |
| Range, Dishwasher, Refrigerator, Washer, Dryer, Disposal, Stainless Steel Appliance(s) | |
| Not in DB | |
| Pool, Tennis Courts, Sidewalks, Street Lights | |
| — | |
| — | |
| Double Sided, Gas Log |
Tax History
| Year | Property Taxes |
|---|---|
| 2019 | $15,698 |
Contact Agent
Nearby Similar Homes
Nearby Sold Comparables
Contact Agent
Listing Provided By
Century 21 Elm, Realtors



