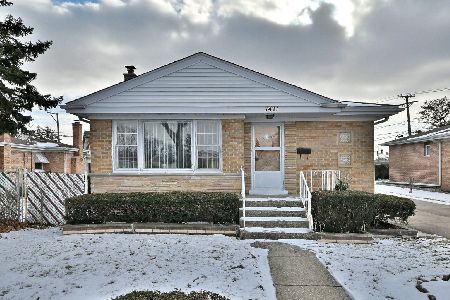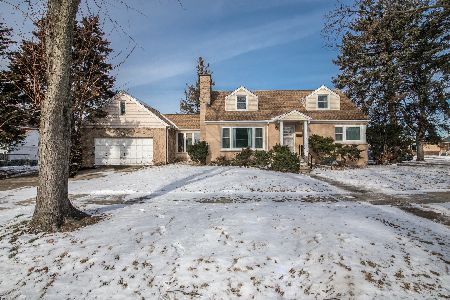127 Joyce Place, Park Ridge, Illinois 60068
$1,380,000
|
Sold
|
|
| Status: | Closed |
| Sqft: | 4,505 |
| Cost/Sqft: | $333 |
| Beds: | 4 |
| Baths: | 5 |
| Year Built: | 2008 |
| Property Taxes: | $22,257 |
| Days On Market: | 1735 |
| Lot Size: | 0,00 |
Description
This elegant home was custom built in 2008 with craftsmanship that is not found in most new construction! It is located on a quiet tree-lined street in the Country Club area and is walking distance to Uptown Park Ridge. The foyer welcomes you into the home with the living room or office with fireplace on your left and the separate dining room on your right. The dining room flows into the butler's pantry with a wine/beverage cooler and additional walk-in pantry. Through the arched doorway is the stunning and bright chef's kitchen with a large eat-in island, two ovens, overlay refrigerator, and eating area. The kitchen overlooks the cozy family room with a coffered ceiling, fireplace, and tons of light. There is plenty of closet space and a powder room on this floor. The upstairs features a master suite with large walk-in closet and master bath with a double vanity, a walk-in, full body shower, and heated floors. The three other generous sized bedrooms all have their own walk-in closets. There is a Jack and Jill bathroom in addition to another full bath on this floor. Large attic that you can stand in can be accessed through the master bedroom. The finished basement completes the home with a large rec room, wet bar, exercise room or guest bedroom, full bath, and utility room. The beautifully landscaped backyard includes a brick paver patio, 2.5 car detached garage with attic and side driveway. The roof is cedar shingles and the gutters are copper. This home's luxury finishes will not disappoint!
Property Specifics
| Single Family | |
| — | |
| — | |
| 2008 | |
| Full | |
| — | |
| No | |
| — |
| Cook | |
| — | |
| — / Not Applicable | |
| None | |
| Public | |
| Public Sewer | |
| 11040812 | |
| 09251150420000 |
Nearby Schools
| NAME: | DISTRICT: | DISTANCE: | |
|---|---|---|---|
|
Grade School
Eugene Field Elementary School |
64 | — | |
|
Middle School
Emerson Middle School |
64 | Not in DB | |
|
High School
Maine South High School |
207 | Not in DB | |
Property History
| DATE: | EVENT: | PRICE: | SOURCE: |
|---|---|---|---|
| 8 Jan, 2007 | Sold | $542,000 | MRED MLS |
| 28 Dec, 2006 | Under contract | $542,000 | MRED MLS |
| 28 Dec, 2006 | Listed for sale | $542,000 | MRED MLS |
| 12 Jul, 2021 | Sold | $1,380,000 | MRED MLS |
| 21 May, 2021 | Under contract | $1,499,000 | MRED MLS |
| 11 May, 2021 | Listed for sale | $1,499,000 | MRED MLS |
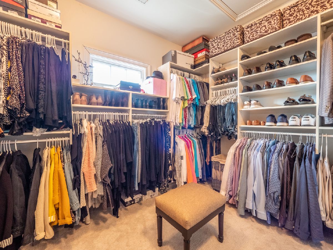
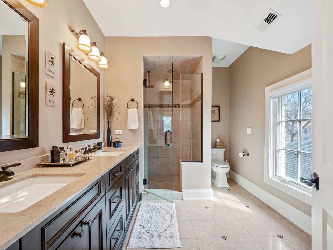
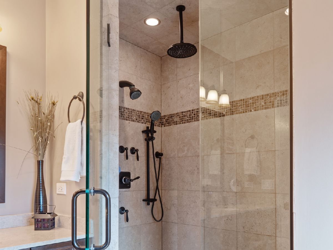
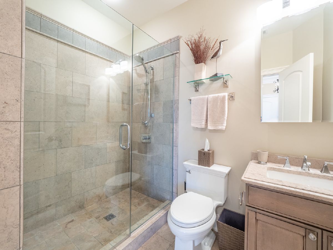
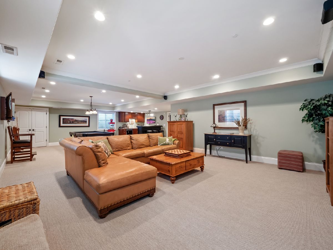
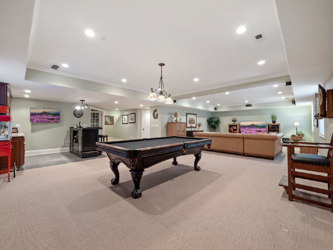
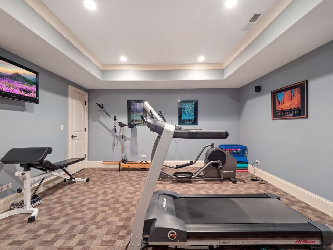
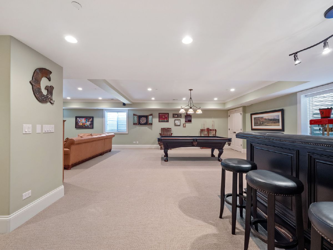
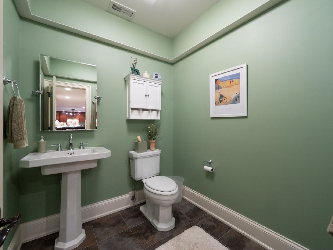
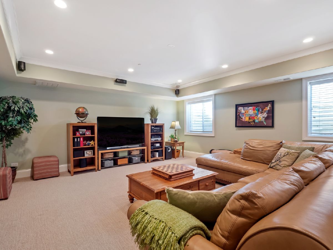
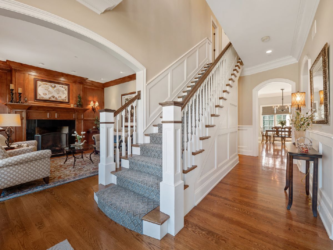
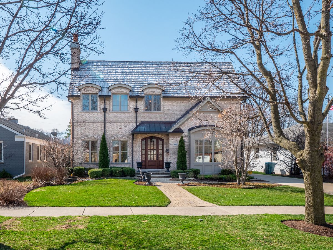
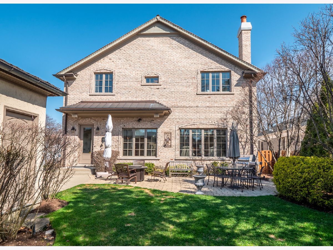
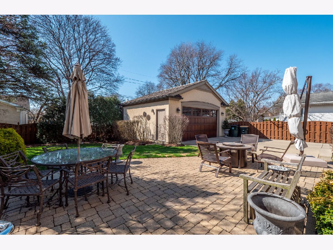
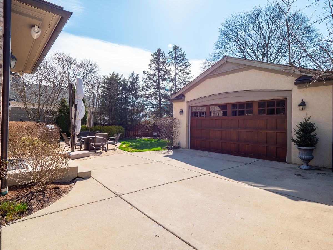
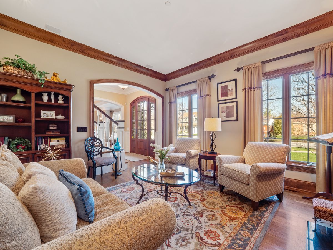
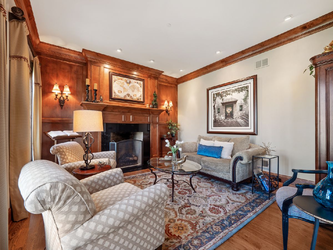
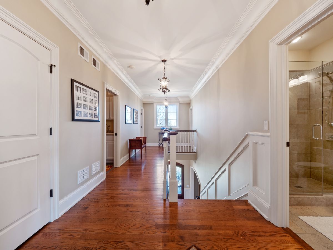
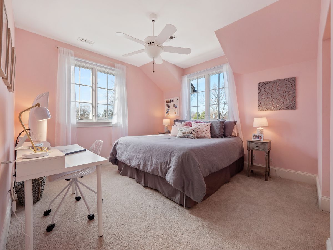
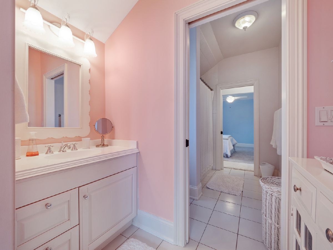
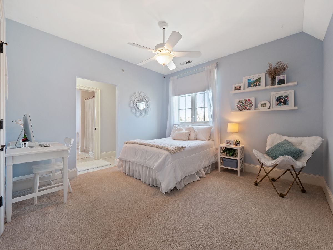
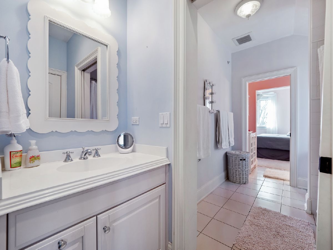
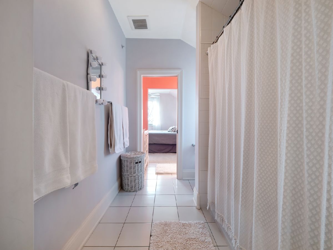
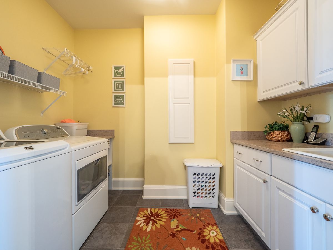
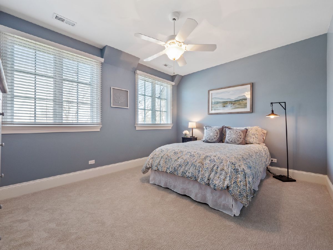
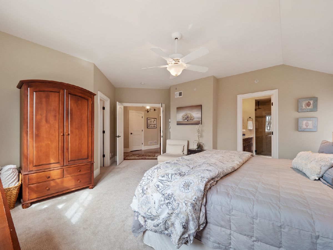
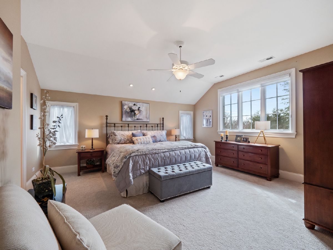
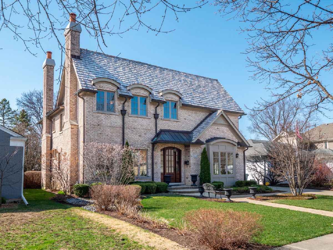
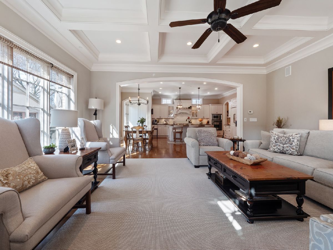
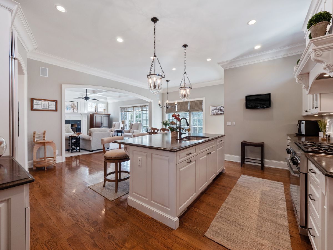
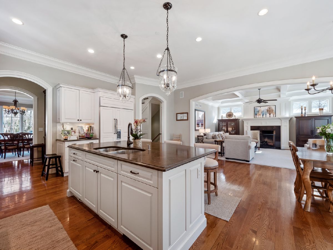
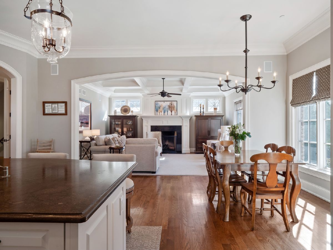
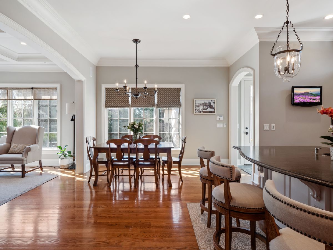
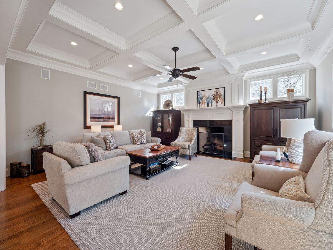
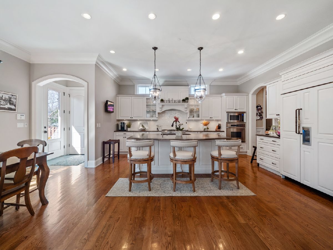
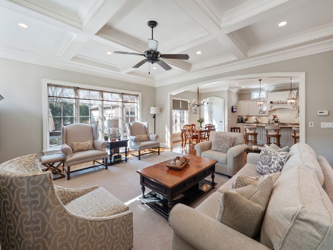
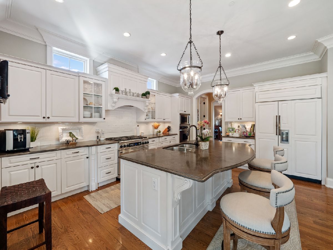
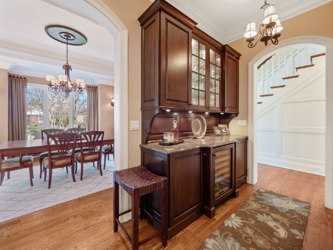
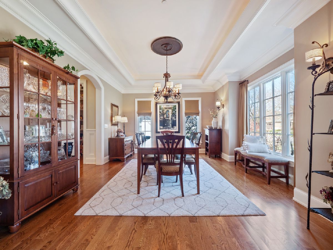
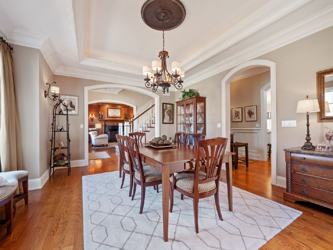
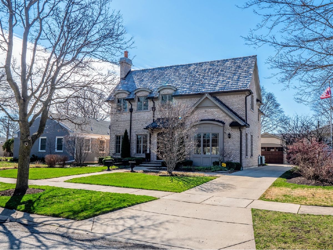
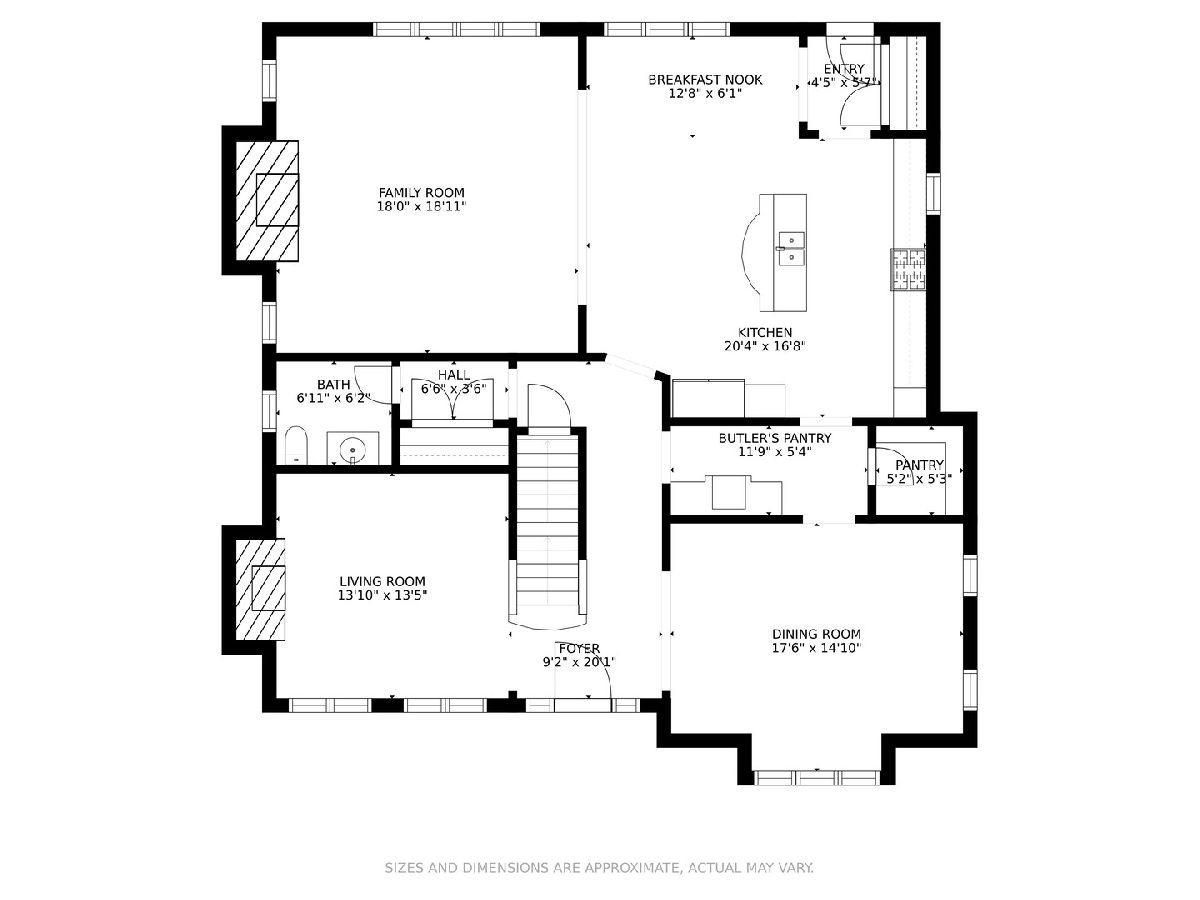
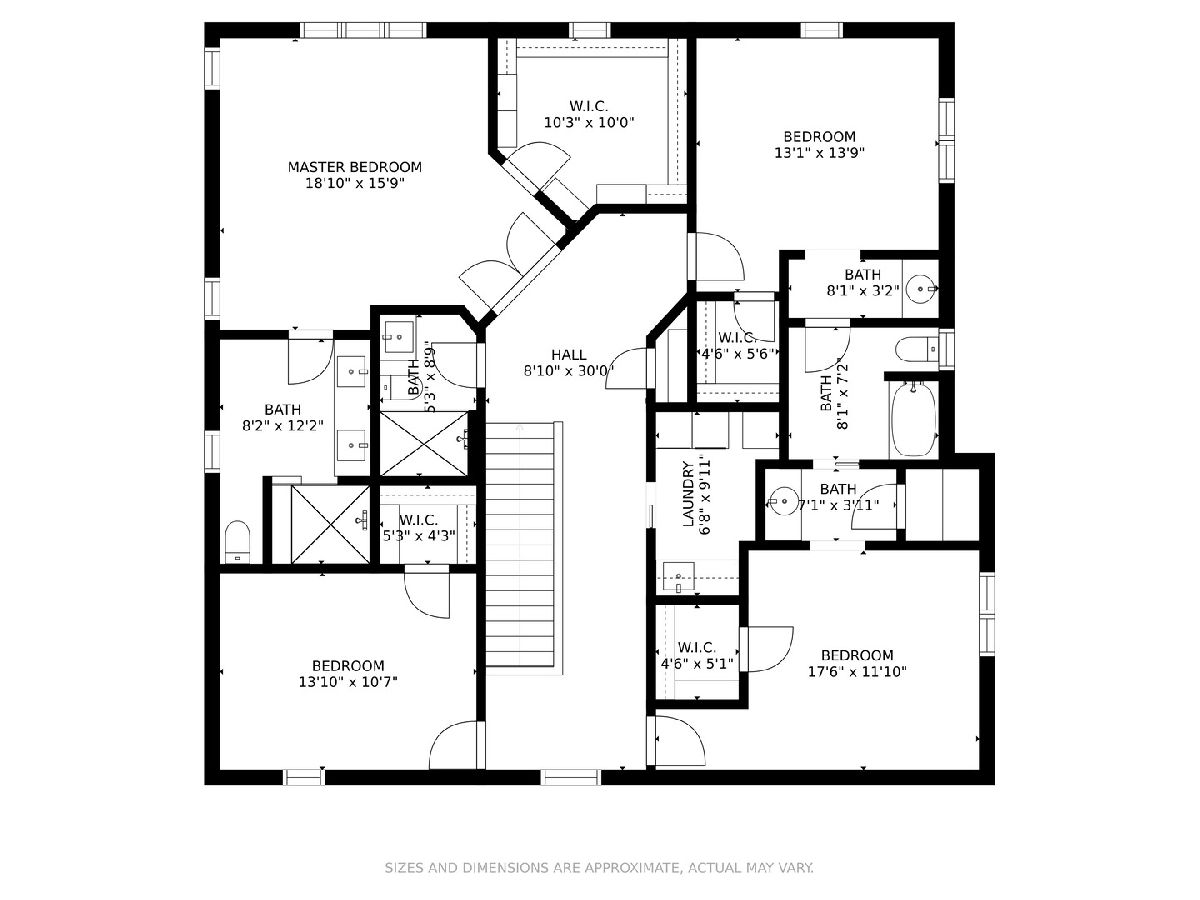
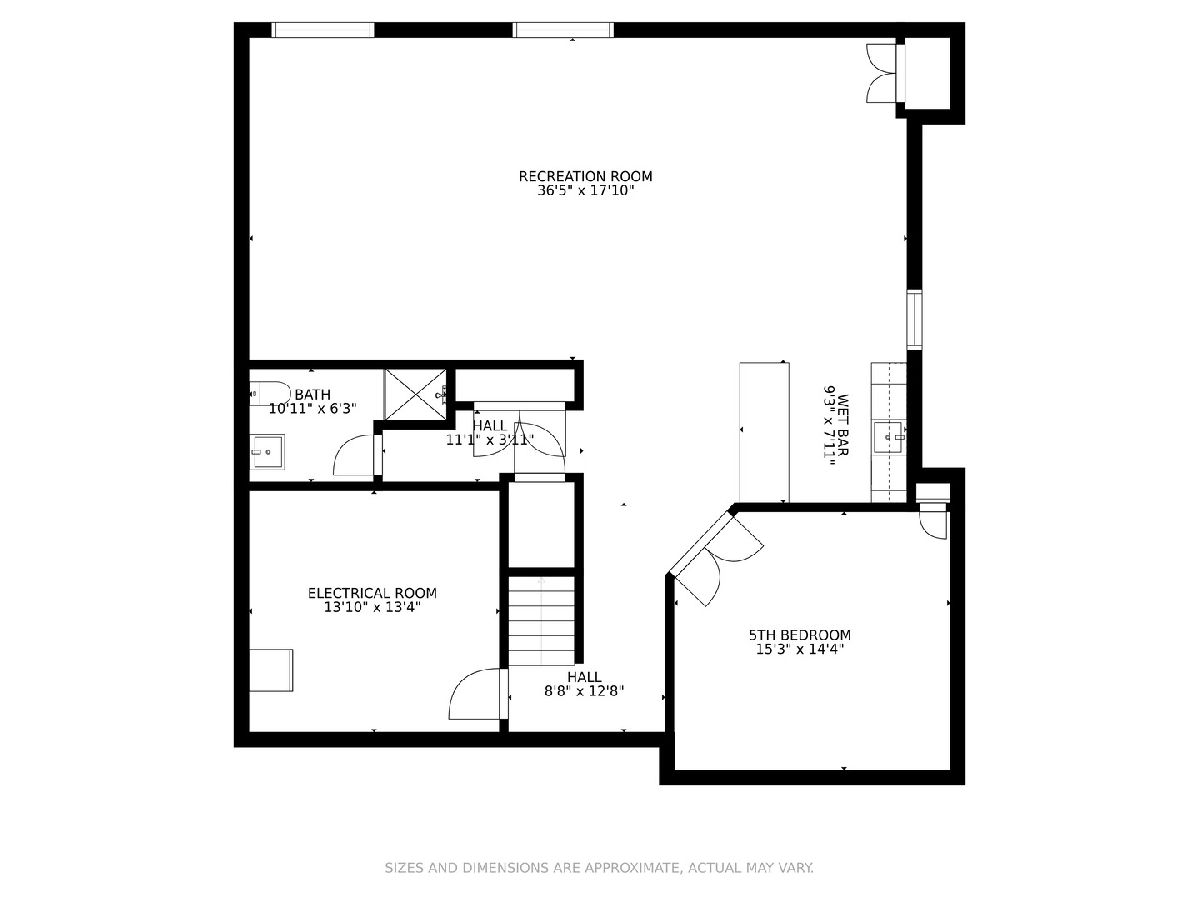
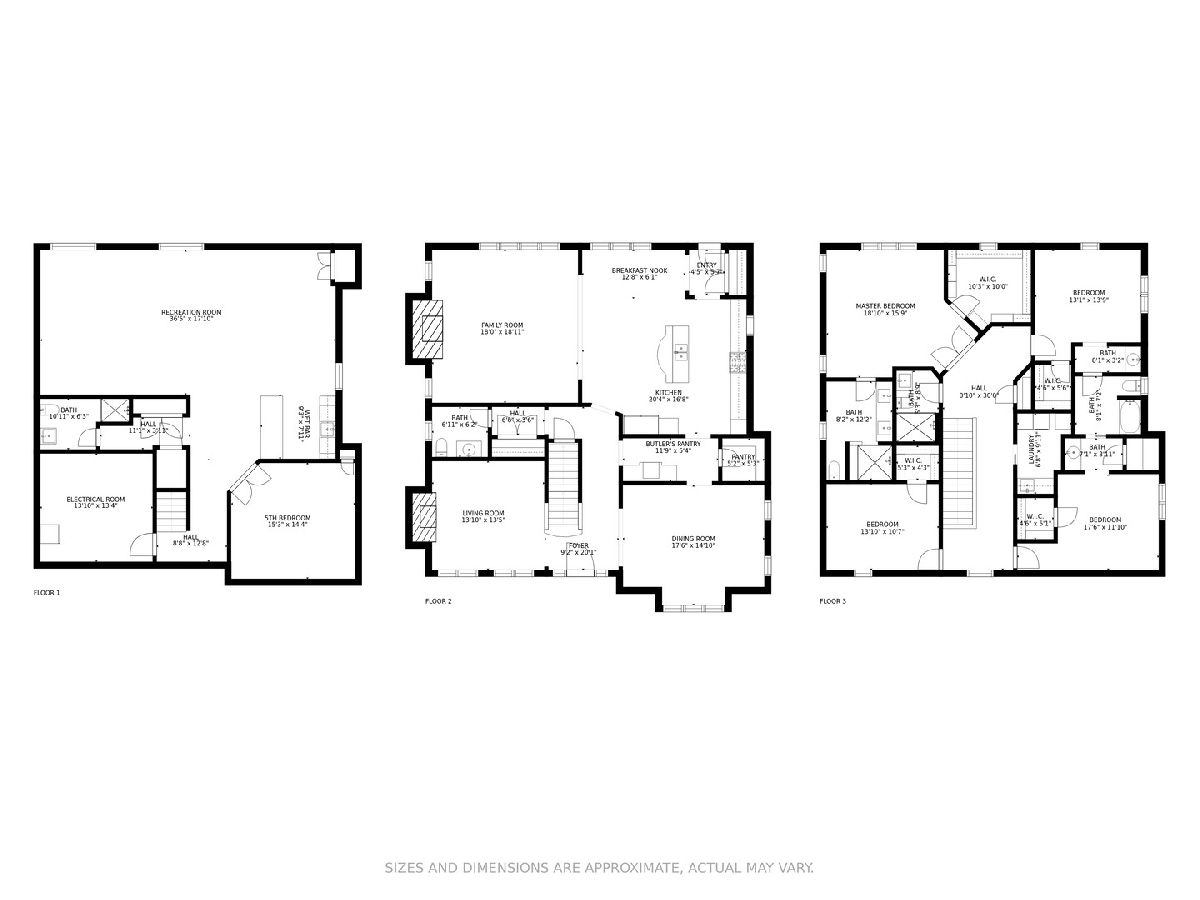
Room Specifics
Total Bedrooms: 5
Bedrooms Above Ground: 4
Bedrooms Below Ground: 1
Dimensions: —
Floor Type: Carpet
Dimensions: —
Floor Type: Carpet
Dimensions: —
Floor Type: Carpet
Dimensions: —
Floor Type: —
Full Bathrooms: 5
Bathroom Amenities: Double Sink
Bathroom in Basement: 1
Rooms: Bedroom 5,Eating Area,Recreation Room,Foyer,Utility Room-Lower Level,Pantry,Walk In Closet
Basement Description: Finished
Other Specifics
| 2.5 | |
| Concrete Perimeter | |
| Concrete | |
| Brick Paver Patio | |
| — | |
| 60X132 | |
| — | |
| Full | |
| Hardwood Floors, Heated Floors, Second Floor Laundry, Built-in Features, Walk-In Closet(s), Coffered Ceiling(s), Open Floorplan | |
| Double Oven, Microwave, Dishwasher, Refrigerator, Washer, Dryer, Disposal | |
| Not in DB | |
| Park, Curbs, Sidewalks, Street Lights, Street Paved | |
| — | |
| — | |
| Gas Log |
Tax History
| Year | Property Taxes |
|---|---|
| 2007 | $5,600 |
| 2021 | $22,257 |
Contact Agent
Nearby Similar Homes
Nearby Sold Comparables
Contact Agent
Listing Provided By
RE/MAX Properties Northwest





