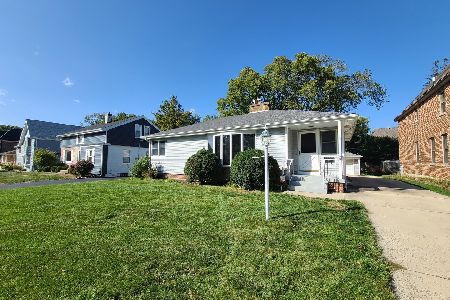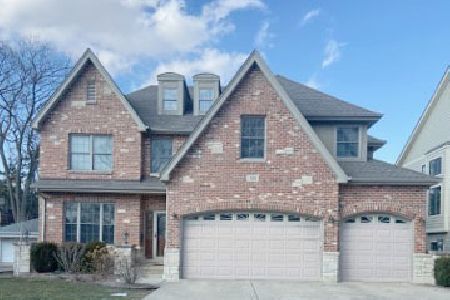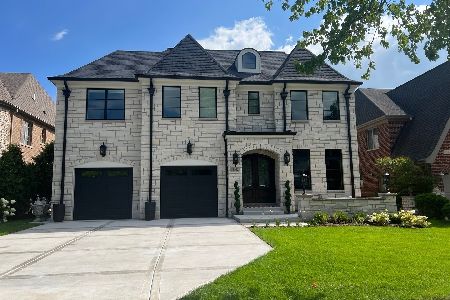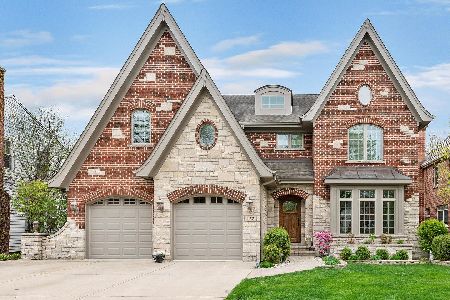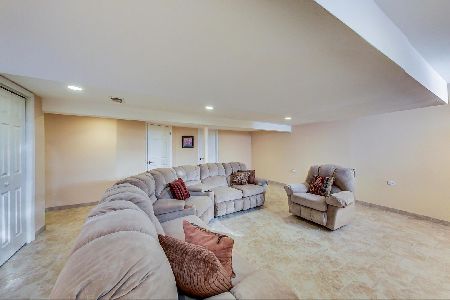127 Madison Street, Elmhurst, Illinois 60126
$1,065,000
|
Sold
|
|
| Status: | Closed |
| Sqft: | 3,500 |
| Cost/Sqft: | $310 |
| Beds: | 4 |
| Baths: | 5 |
| Year Built: | 2021 |
| Property Taxes: | $6,872 |
| Days On Market: | 1563 |
| Lot Size: | 0,20 |
Description
NEW CONSTRUCUTION **95% COMPLETE**QUICK CLOSE POSSIBLE** by Seasoned LOCAL builder! Designed to impress with a floorplan that boasts an open concept in Kitchen and family room! HARDWOOD FLOORS throughout! TONS OF STORAGE!!! Mud Room with closets, walk in pantry, additional closets on main floor, linen closets!! Gourmet Kitchen complete with QUARTZ countertops, Island, WALK IN PANTRY, Butler pantry, double oven and more! Living room can be easily converted to a HOME OFFICE, Dining room for entertaining, large MUD ROOM, and OVERSIZED GARAGE (a true 2.5 car to allow for storage in addition to cars). Second floor composed of Full MASTER SUITE with Master Bath (free standing tub, separate shower) and HIS/HERS walk in closets. 2 Bedrooms share a JACK AND JILL BATH. 4th Bedroom EN SUITE! FINISHED BASEMENT will have 5th bedroom, along with recreation room and full bath! Don't miss out on the chance to design your dream home!!!!
Property Specifics
| Single Family | |
| — | |
| Farmhouse | |
| 2021 | |
| Full | |
| — | |
| No | |
| 0.2 |
| Du Page | |
| — | |
| — / Not Applicable | |
| None | |
| Lake Michigan,Public | |
| Public Sewer, Sewer-Storm | |
| 11238054 | |
| 0612323014 |
Nearby Schools
| NAME: | DISTRICT: | DISTANCE: | |
|---|---|---|---|
|
Grade School
Lincoln Elementary School |
205 | — | |
|
Middle School
Bryan Middle School |
205 | Not in DB | |
|
High School
York Community High School |
205 | Not in DB | |
Property History
| DATE: | EVENT: | PRICE: | SOURCE: |
|---|---|---|---|
| 8 Jan, 2021 | Sold | $335,000 | MRED MLS |
| 26 Nov, 2020 | Under contract | $349,900 | MRED MLS |
| — | Last price change | $359,900 | MRED MLS |
| 6 Oct, 2020 | Listed for sale | $379,900 | MRED MLS |
| 15 Nov, 2021 | Sold | $1,065,000 | MRED MLS |
| 9 Oct, 2021 | Under contract | $1,085,000 | MRED MLS |
| 5 Oct, 2021 | Listed for sale | $1,085,000 | MRED MLS |
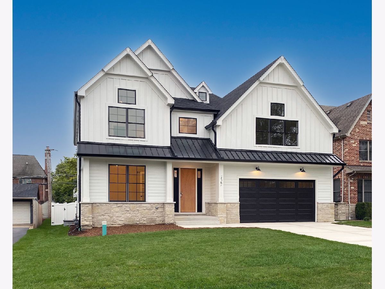
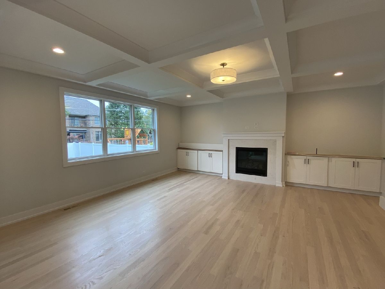
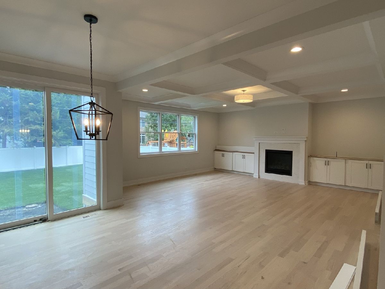
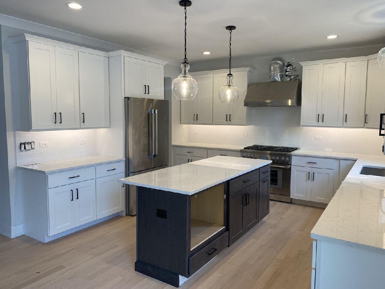
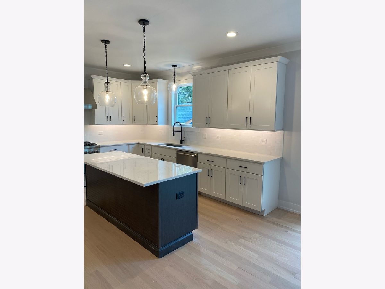
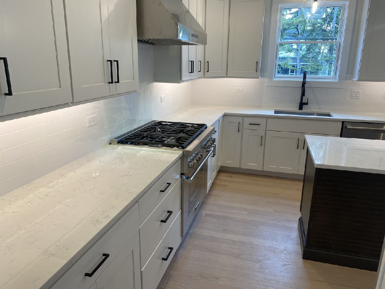
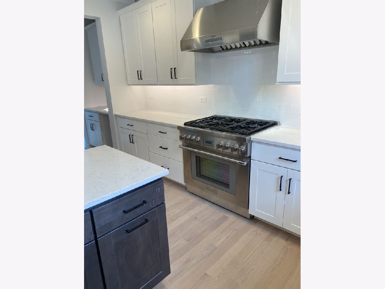
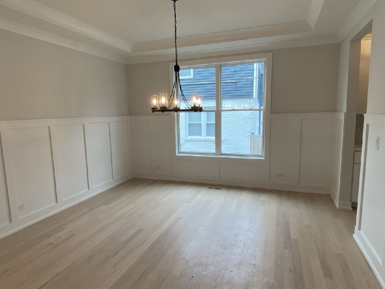
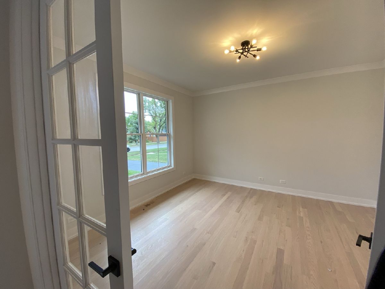
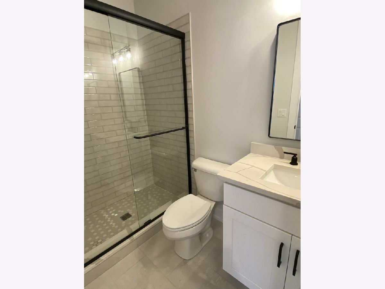
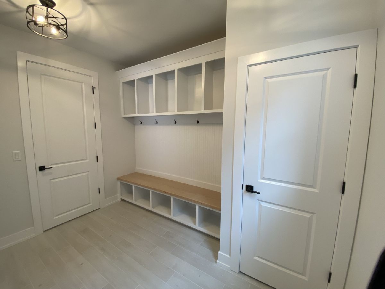
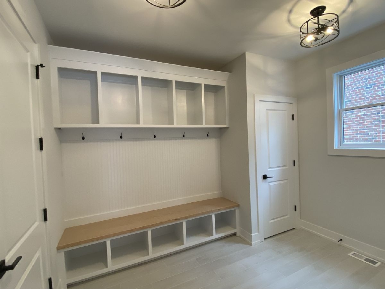
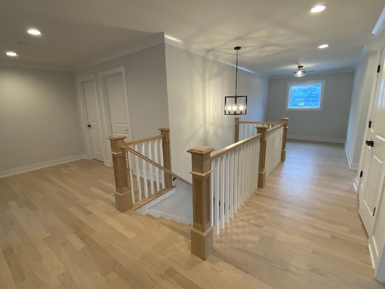
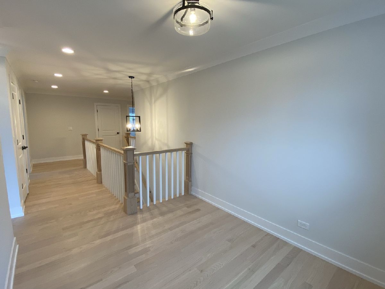
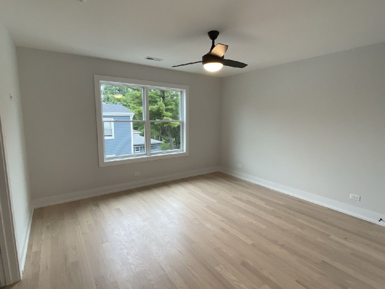
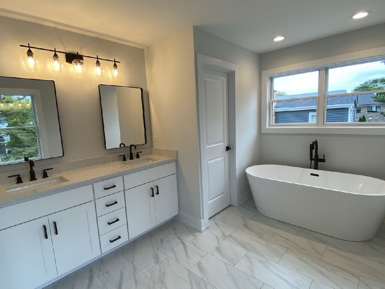
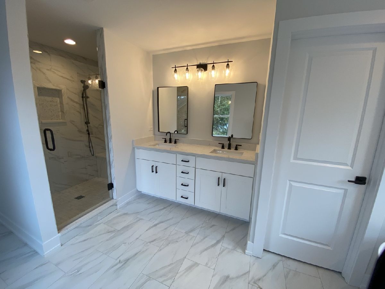
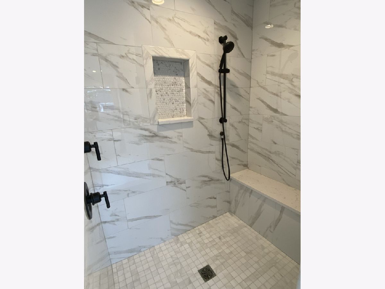
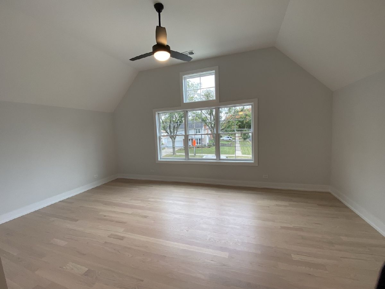
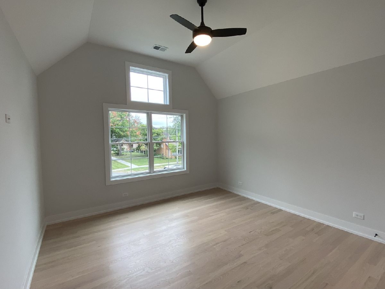
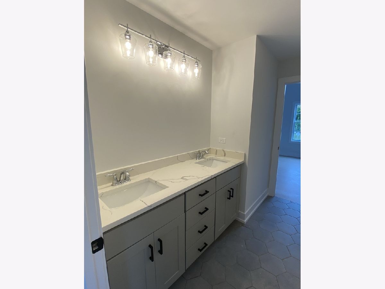
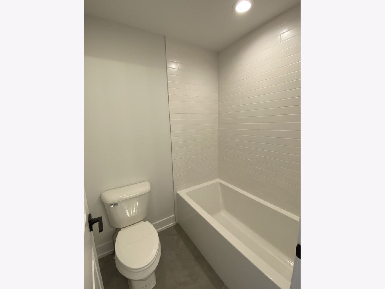
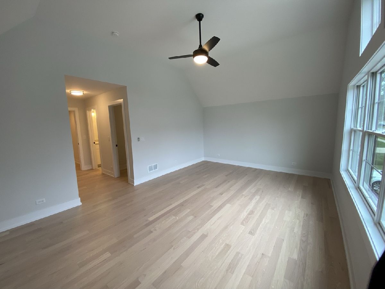
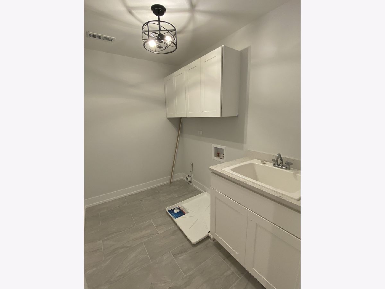
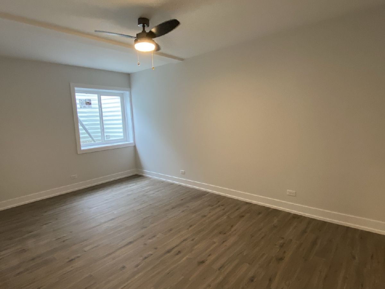
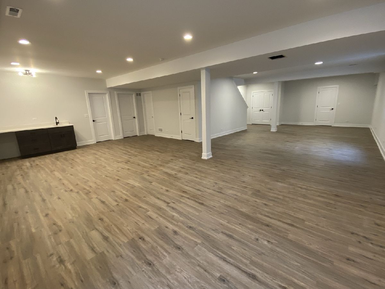
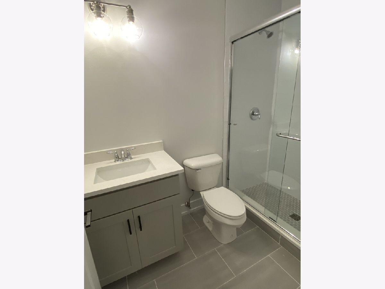
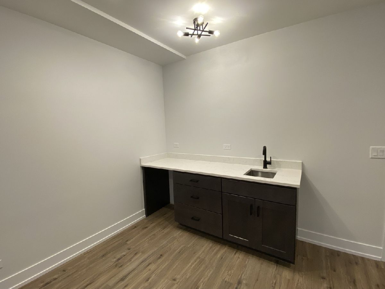
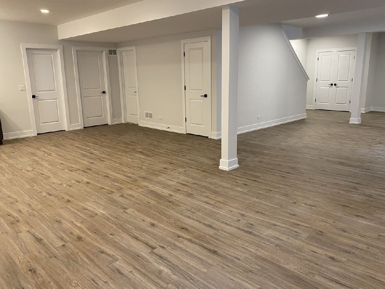
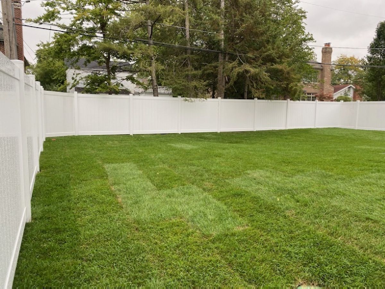
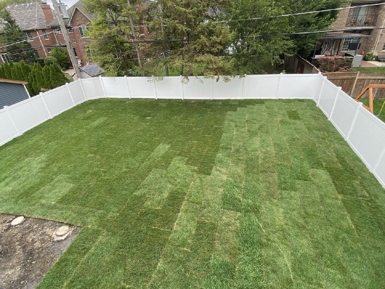
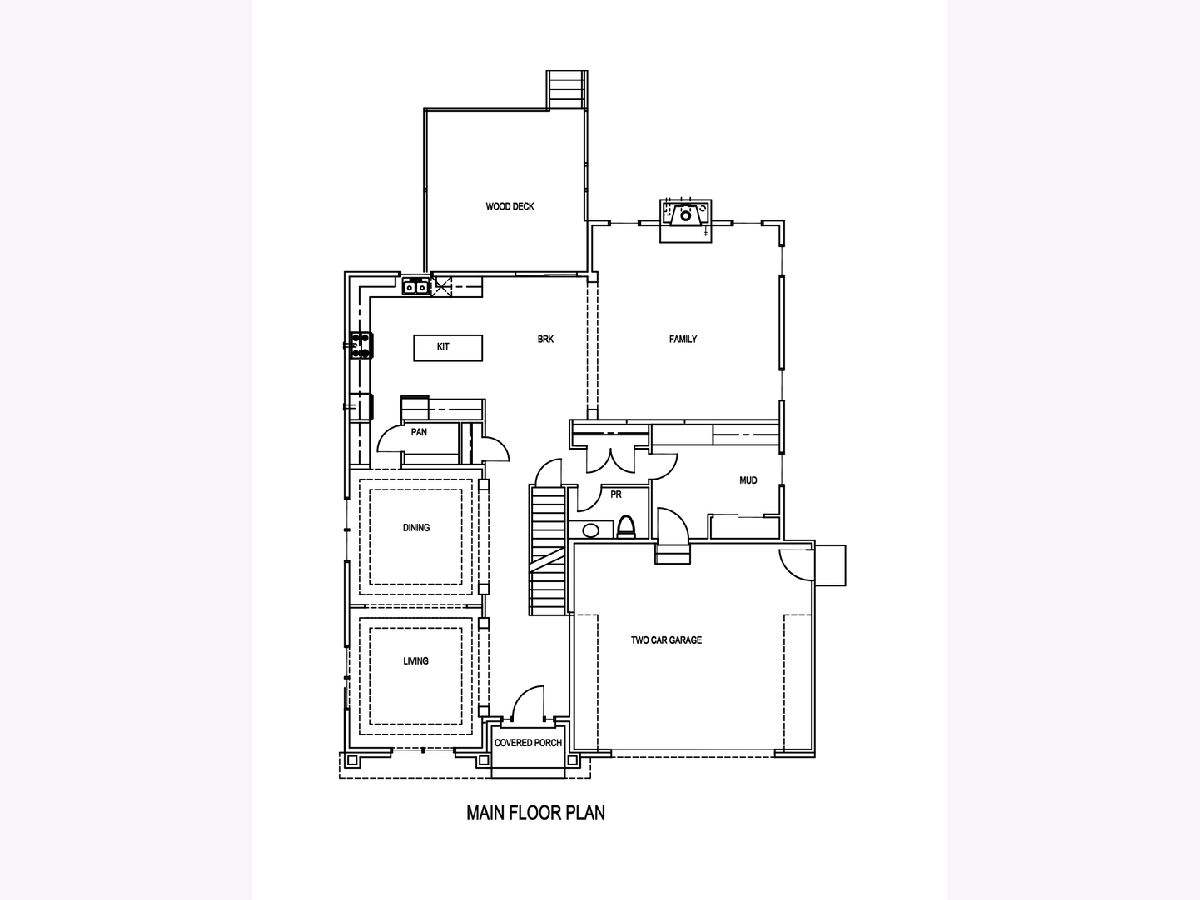
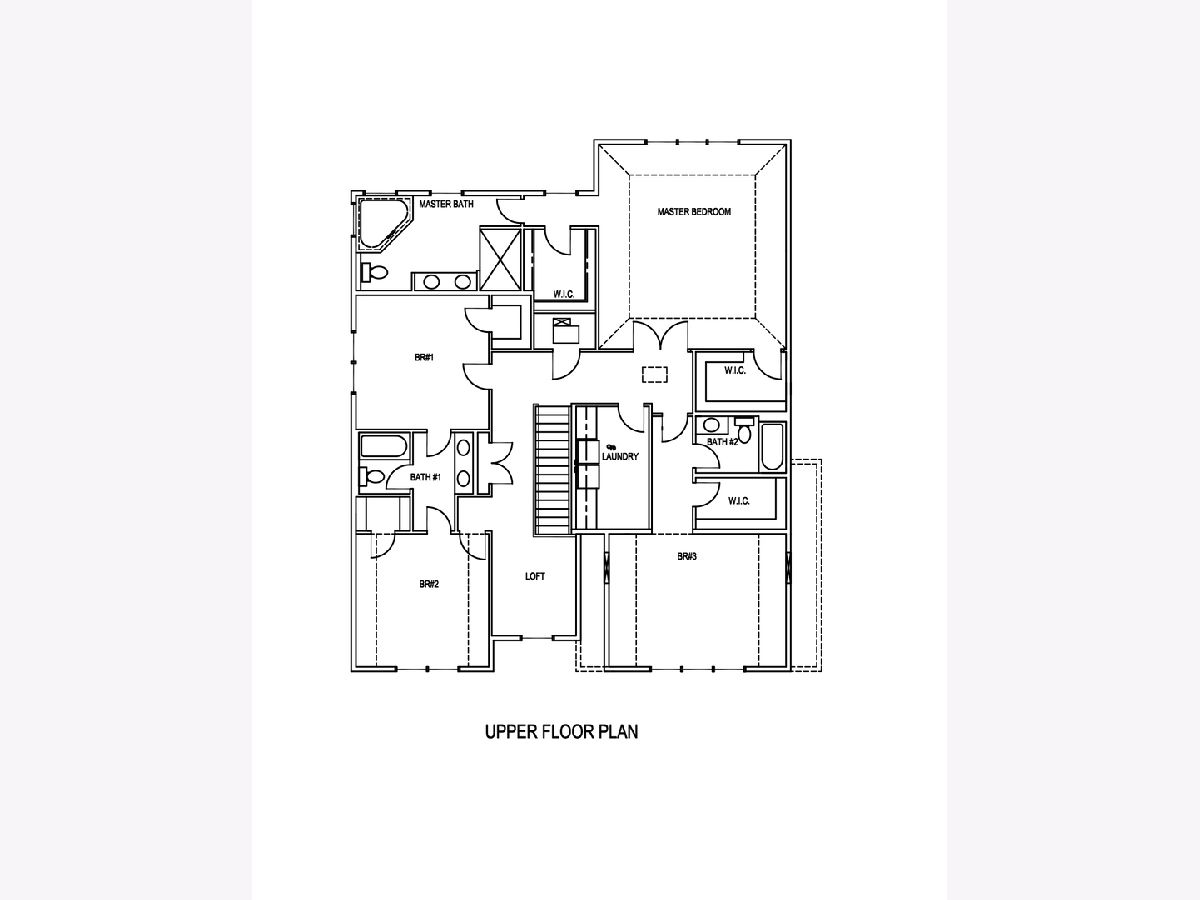
Room Specifics
Total Bedrooms: 5
Bedrooms Above Ground: 4
Bedrooms Below Ground: 1
Dimensions: —
Floor Type: Hardwood
Dimensions: —
Floor Type: Hardwood
Dimensions: —
Floor Type: Hardwood
Dimensions: —
Floor Type: —
Full Bathrooms: 5
Bathroom Amenities: Separate Shower,Double Sink,Soaking Tub
Bathroom in Basement: 1
Rooms: Bedroom 5,Breakfast Room,Recreation Room,Foyer,Mud Room,Utility Room-Lower Level
Basement Description: Finished
Other Specifics
| 2.5 | |
| Concrete Perimeter | |
| Concrete | |
| Deck, Porch | |
| Fenced Yard | |
| 60 X 145 | |
| Unfinished | |
| Full | |
| Hardwood Floors, Second Floor Laundry, Walk-In Closet(s), Coffered Ceiling(s) | |
| Double Oven, Microwave, Dishwasher, Refrigerator, Disposal, Stainless Steel Appliance(s), Cooktop, Range Hood | |
| Not in DB | |
| Park, Curbs, Sidewalks, Street Lights, Street Paved | |
| — | |
| — | |
| — |
Tax History
| Year | Property Taxes |
|---|---|
| 2021 | $6,860 |
| 2021 | $6,872 |
Contact Agent
Nearby Similar Homes
Nearby Sold Comparables
Contact Agent
Listing Provided By
RE/MAX Destiny







