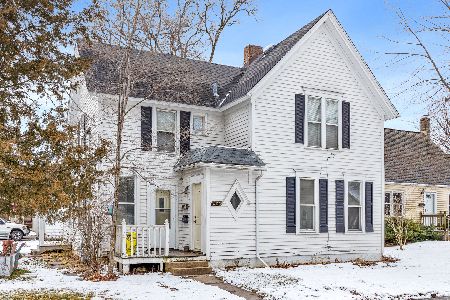127 Main Street, Carpentersville, Illinois 60110
$178,000
|
Sold
|
|
| Status: | Closed |
| Sqft: | 0 |
| Cost/Sqft: | — |
| Beds: | 3 |
| Baths: | 0 |
| Year Built: | 1871 |
| Property Taxes: | $4,093 |
| Days On Market: | 2811 |
| Lot Size: | 0,27 |
Description
2 Flat in Great Location just One Block from Carpenter Park. Each Unit has it's own private entrance and it's own driveway. The 1st Floor has 2 bedrooms, 1 bathroom a separate Kitchen and Living Room plus Full Basement Access. Upper unit is 1 bedroom. There is a 2 car garage 1 side for each unit or split up however you wish. Separate utilities for each unit. Each unit has it's own furnace. Great location walking distance to Carpenter Park, River and Bike Path. Enjoy the abundance of local Dining, shopping and festivals.
Property Specifics
| Multi-unit | |
| — | |
| American 4-Sq. | |
| 1871 | |
| Full | |
| 2 STORY | |
| No | |
| 0.27 |
| Kane | |
| Old Town | |
| — / — | |
| — | |
| Public | |
| Public Sewer | |
| 09948120 | |
| 0322205001 |
Nearby Schools
| NAME: | DISTRICT: | DISTANCE: | |
|---|---|---|---|
|
Grade School
Parkview Elementary School |
300 | — | |
|
Middle School
Carpentersville Middle School |
300 | Not in DB | |
|
High School
Dundee-crown High School |
300 | Not in DB | |
Property History
| DATE: | EVENT: | PRICE: | SOURCE: |
|---|---|---|---|
| 11 Jun, 2018 | Sold | $178,000 | MRED MLS |
| 12 May, 2018 | Under contract | $179,900 | MRED MLS |
| 12 May, 2018 | Listed for sale | $179,900 | MRED MLS |
Room Specifics
Total Bedrooms: 3
Bedrooms Above Ground: 3
Bedrooms Below Ground: 0
Dimensions: —
Floor Type: —
Dimensions: —
Floor Type: —
Full Bathrooms: 2
Bathroom Amenities: —
Bathroom in Basement: —
Rooms: Kitchen,Enclosed Porch,Foyer,Screened Porch
Basement Description: Unfinished
Other Specifics
| 2 | |
| Concrete Perimeter | |
| — | |
| Porch | |
| Corner Lot | |
| 11,696 | |
| — | |
| — | |
| — | |
| — | |
| Not in DB | |
| Sidewalks, Street Lights, Street Paved | |
| — | |
| — | |
| — |
Tax History
| Year | Property Taxes |
|---|---|
| 2018 | $4,093 |
Contact Agent
Nearby Similar Homes
Nearby Sold Comparables
Contact Agent
Listing Provided By
William F. Crane





