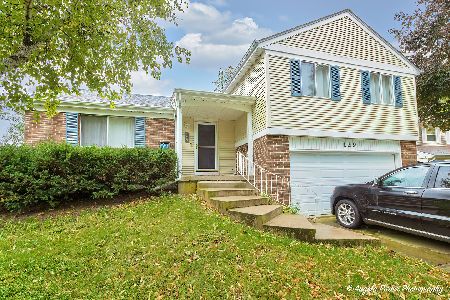127 Midway Lane, Vernon Hills, Illinois 60061
$380,000
|
Sold
|
|
| Status: | Closed |
| Sqft: | 2,328 |
| Cost/Sqft: | $163 |
| Beds: | 4 |
| Baths: | 3 |
| Year Built: | 1977 |
| Property Taxes: | $8,372 |
| Days On Market: | 1808 |
| Lot Size: | 0,19 |
Description
Come see this Fabulous 4 bedroom, 3 bathroom home in sought after Deerpath subdivision. This home features an open floor plan. Enter into the spacious living room on the main level which opens to the formal dining room with slider to the balcony. Enjoy the beautiful view of the back yard & creek while dining. Venture on to the Family Room just beyond the stairs. Continue on into the recently updated Kitchen which features White Cabernet Cabinets, Granite Counters, Dishwasher & Refrigerator all installed in 2020 plus a nice, sun-lit & spacious Table area for breakfast or lunch. Stroll through the 2nd slider to the balcony to enjoy the mature trees, birds & watch nature go by. Large master bedroom suite includes plenty of Floor to Ceiling closet space, master bath, and beautiful tree-lined view of backyard. Bedrooms 2 & 3 and 2nd bath adorn the Main level. Stroll down to the walk-out lower level Rec Room with floor to ceiling brick fireplace w/ gas starter and slider to backyard patio. This is a perfect setting for grilling, entertaining or just relaxing. Continue on through the lower ground level to the 4th bedroom, office, 3rd bathroom and mud room built off/into garage. Water Heater, Furnace, & Roof replaced in 2019 along with ALL Hardwood floors on Main & Lower levels. Children attend the Elementary School District #103 and Award Winning Stevenson High School. What are you waiting for?....schedule a showing today.
Property Specifics
| Single Family | |
| — | |
| — | |
| 1977 | |
| None | |
| CYPRESS | |
| No | |
| 0.19 |
| Lake | |
| Deerpath | |
| 0 / Not Applicable | |
| None | |
| Public | |
| Public Sewer | |
| 10989085 | |
| 15091020320000 |
Nearby Schools
| NAME: | DISTRICT: | DISTANCE: | |
|---|---|---|---|
|
Grade School
Laura B Sprague School |
103 | — | |
|
Middle School
Daniel Wright Junior High School |
103 | Not in DB | |
|
High School
Adlai E Stevenson High School |
125 | Not in DB | |
Property History
| DATE: | EVENT: | PRICE: | SOURCE: |
|---|---|---|---|
| 21 May, 2021 | Sold | $380,000 | MRED MLS |
| 25 Mar, 2021 | Under contract | $379,900 | MRED MLS |
| 6 Feb, 2021 | Listed for sale | $379,900 | MRED MLS |
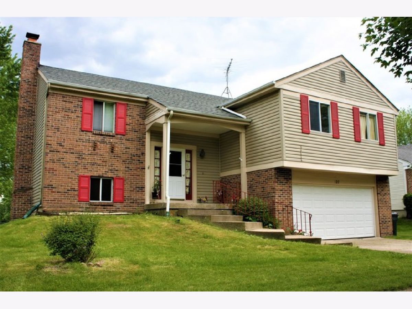
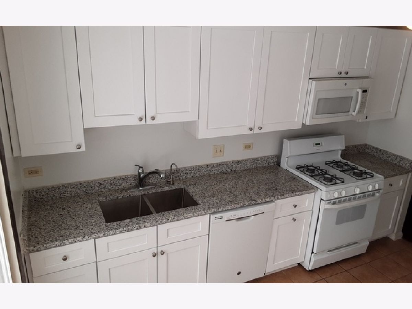
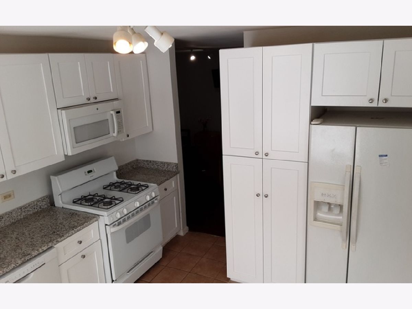
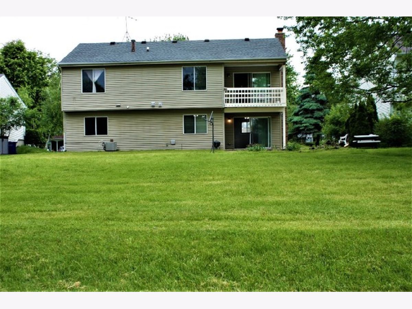
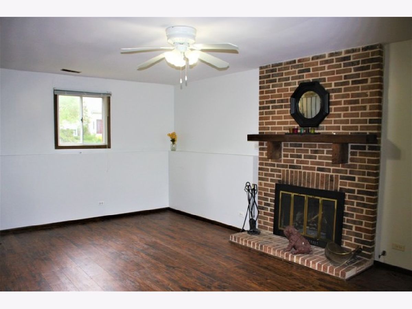
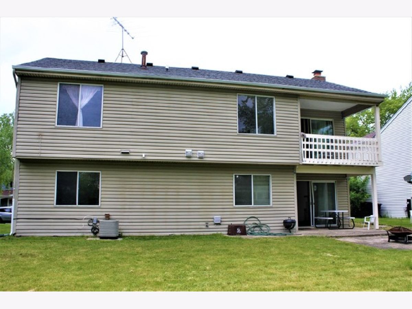
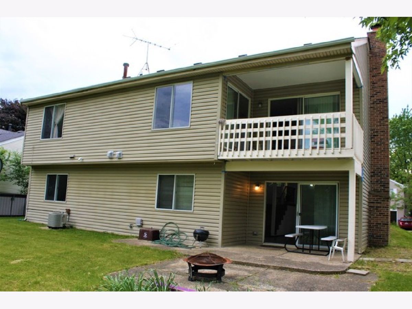
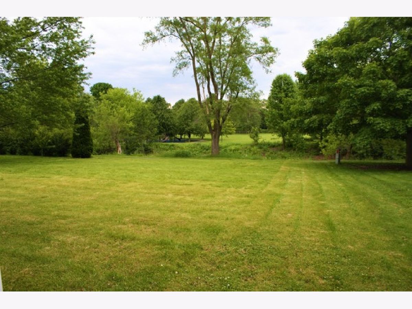
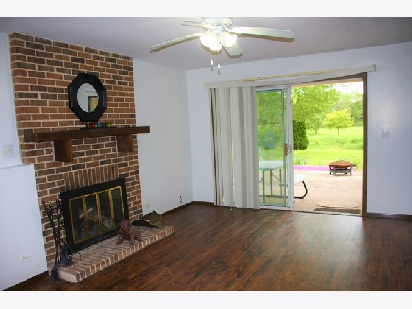
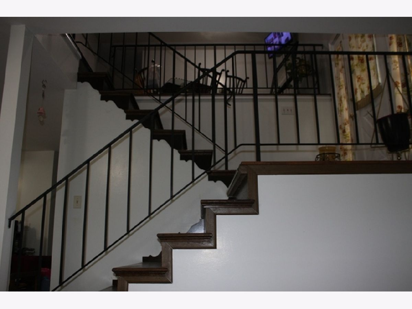
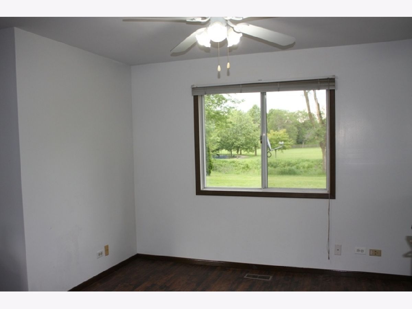
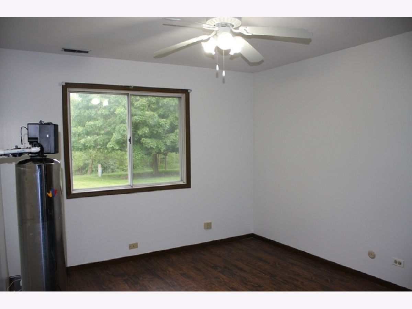
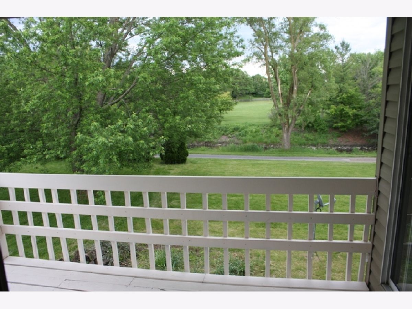
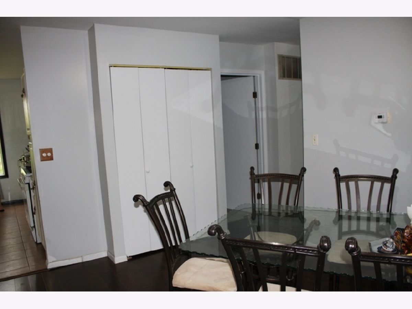
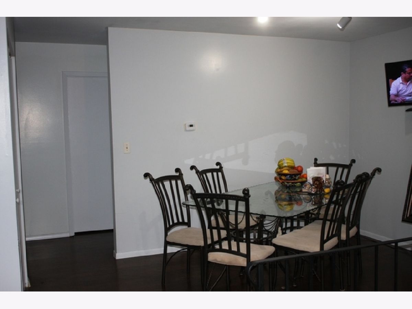
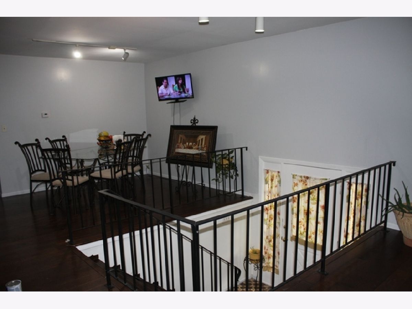
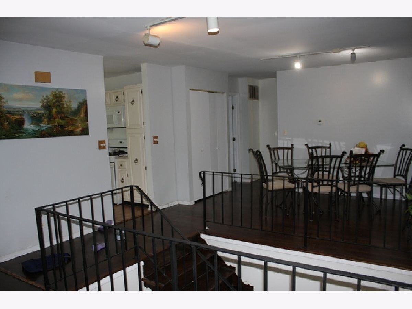
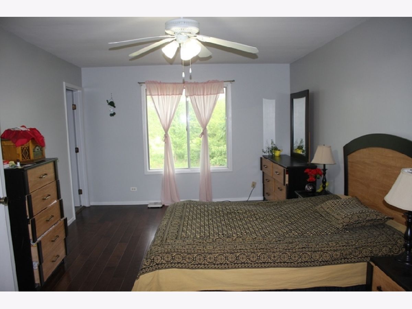
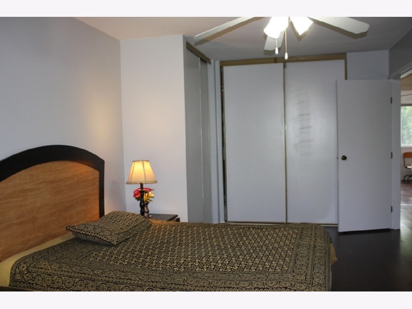
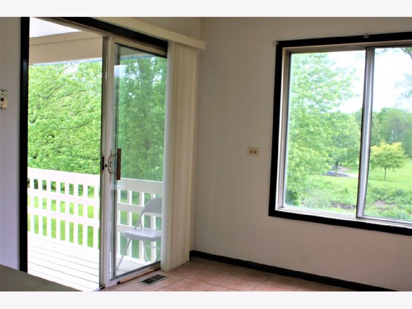
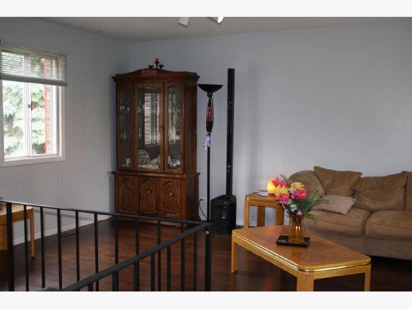
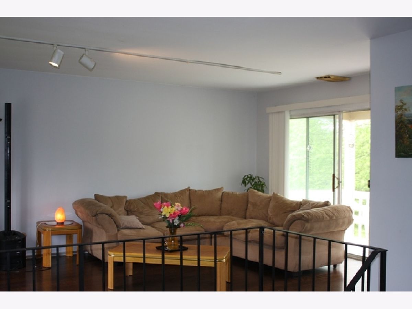
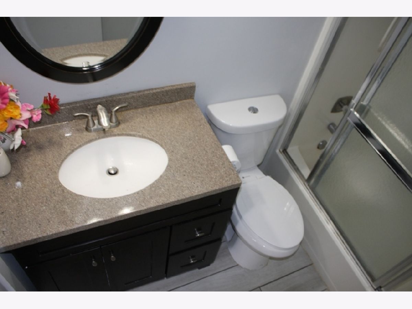
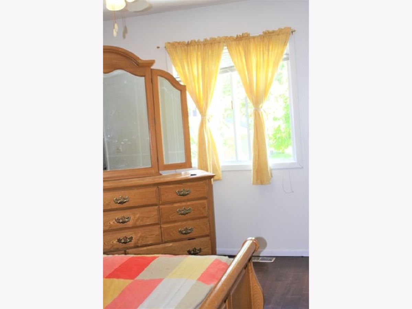
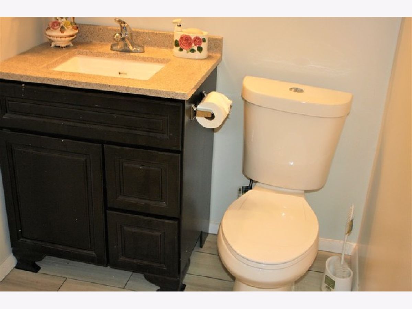
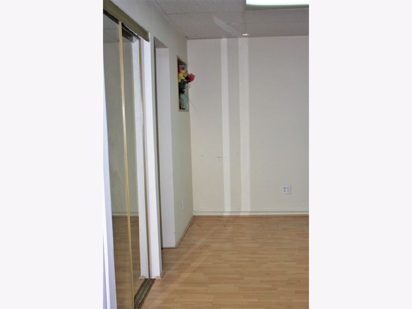
Room Specifics
Total Bedrooms: 4
Bedrooms Above Ground: 4
Bedrooms Below Ground: 0
Dimensions: —
Floor Type: Hardwood
Dimensions: —
Floor Type: Hardwood
Dimensions: —
Floor Type: Hardwood
Full Bathrooms: 3
Bathroom Amenities: —
Bathroom in Basement: —
Rooms: Office,Eating Area,Recreation Room
Basement Description: None
Other Specifics
| 1 | |
| Concrete Perimeter | |
| Concrete | |
| Balcony, Patio | |
| Park Adjacent | |
| 65 X 130 | |
| — | |
| Full | |
| — | |
| Range, Microwave, Dishwasher, Refrigerator, Disposal | |
| Not in DB | |
| Park, Curbs, Street Lights, Street Paved | |
| — | |
| — | |
| Wood Burning, Gas Starter |
Tax History
| Year | Property Taxes |
|---|---|
| 2021 | $8,372 |
Contact Agent
Nearby Similar Homes
Nearby Sold Comparables
Contact Agent
Listing Provided By
RE/MAX Showcase








