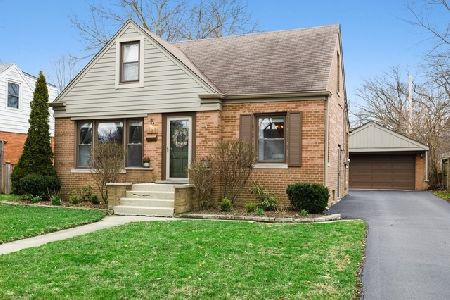127 Mohawk Drive, Clarendon Hills, Illinois 60514
$296,900
|
Sold
|
|
| Status: | Closed |
| Sqft: | 0 |
| Cost/Sqft: | — |
| Beds: | 4 |
| Baths: | 2 |
| Year Built: | 1951 |
| Property Taxes: | $5,507 |
| Days On Market: | 1984 |
| Lot Size: | 0,18 |
Description
Welcome to Blackhawk Heights! Only steps from the local park, and walkable to the Clarendon Hills and Westmont train stations, 127 Mohawk offers the opportunity to turn a diamond-in-the-rough into your forever home. This home offers numerous configuration options. The main floor includes kitchen, living, full bath and 2 additional rooms, which could be two bedrooms, or one bedroom and a den. Hidden under the living room and 1st bedroom carpets are Oak hardwoods. Second floor offers a full bath and 2 large bedrooms with plenty of natural light. The partially finished basement has a family room, another area being used as a bedroom, a laundry area and mechanical room. Off the backyard deck is a large, fenced backyard with room for gatherings, playsets, etc. An attached garage is also a great feature. This home is perfect for a DIY buyer! Roof & Gutters - 2013; Windows - 1995; Dishwasher - 2017; Microwave - 2018; Washer - 2016; Dryer - 2017; & Furnace Dec 2019.
Property Specifics
| Single Family | |
| — | |
| Cape Cod | |
| 1951 | |
| Full,Walkout | |
| — | |
| No | |
| 0.18 |
| Du Page | |
| Blackhawk Heights | |
| — / Not Applicable | |
| None | |
| Lake Michigan | |
| Public Sewer | |
| 10819276 | |
| 0910118014 |
Nearby Schools
| NAME: | DISTRICT: | DISTANCE: | |
|---|---|---|---|
|
Grade School
J T Manning Elementary School |
201 | — | |
|
Middle School
Westmont Junior High School |
201 | Not in DB | |
|
High School
Westmont High School |
201 | Not in DB | |
Property History
| DATE: | EVENT: | PRICE: | SOURCE: |
|---|---|---|---|
| 2 Nov, 2020 | Sold | $296,900 | MRED MLS |
| 10 Sep, 2020 | Under contract | $299,900 | MRED MLS |
| 15 Aug, 2020 | Listed for sale | $299,900 | MRED MLS |
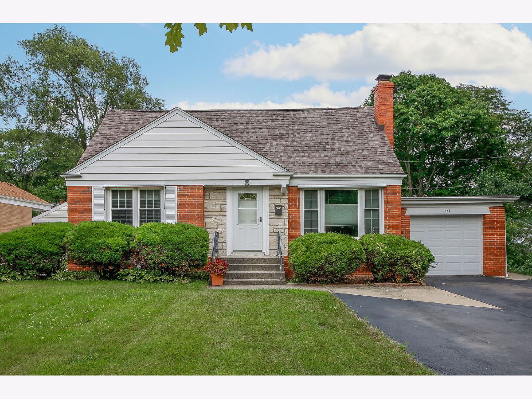
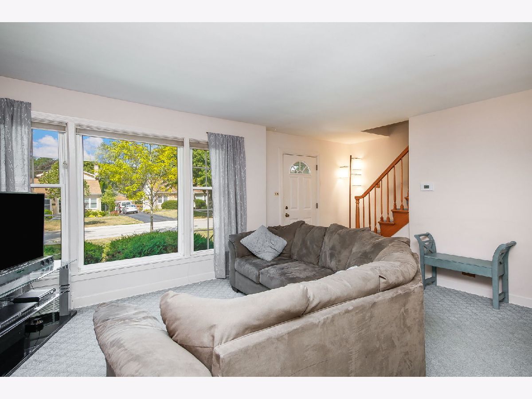
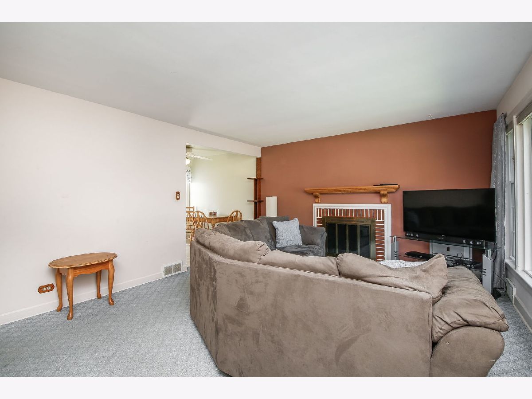
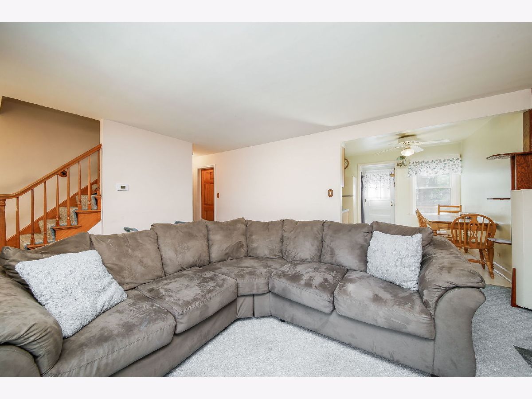
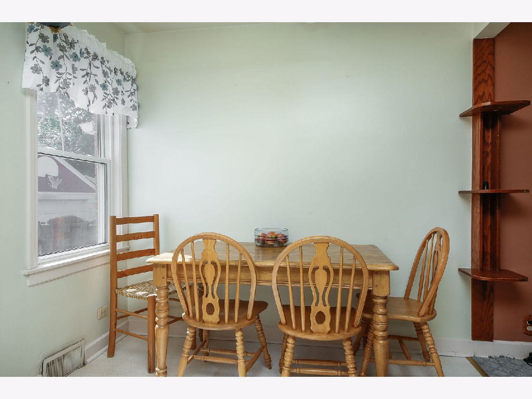
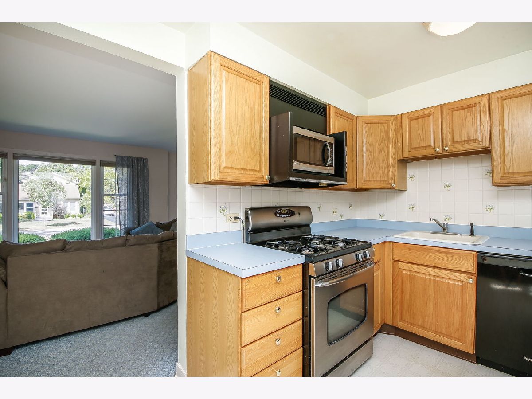
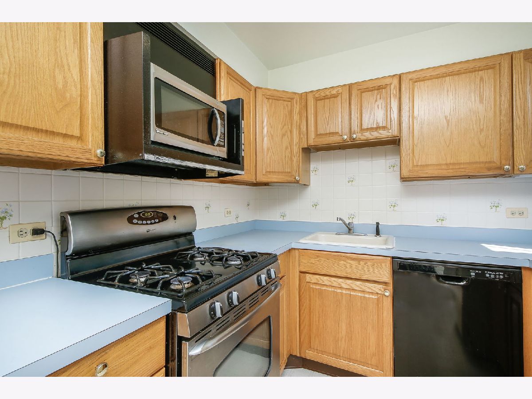
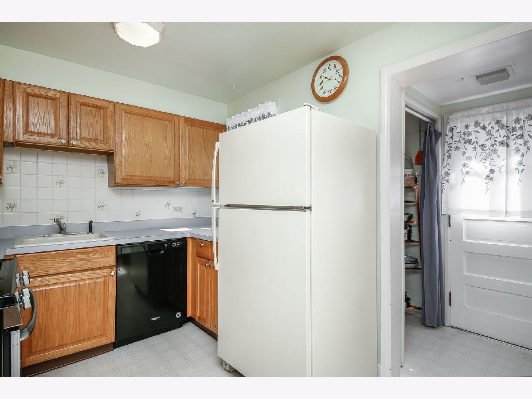
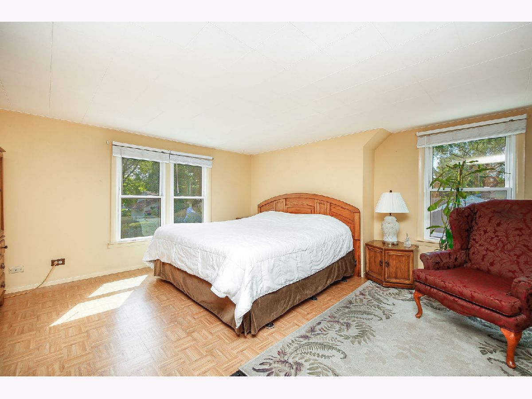
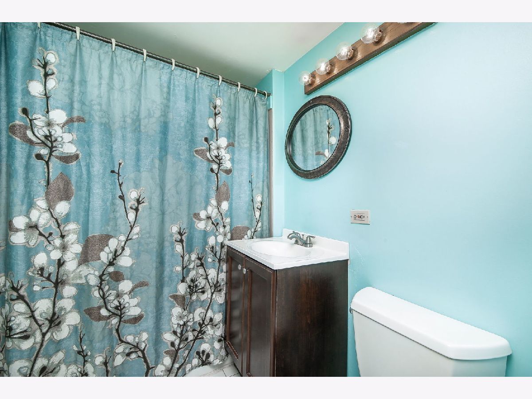
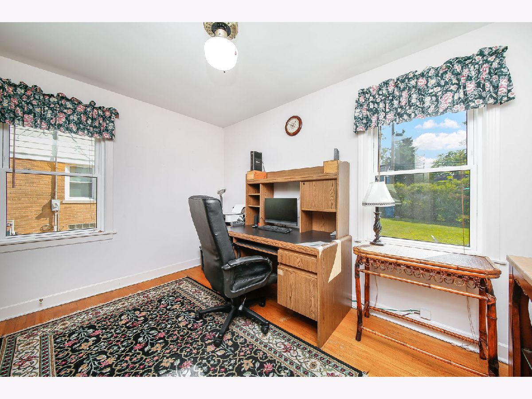
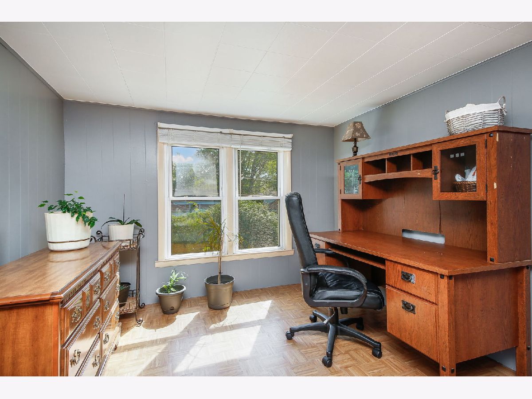
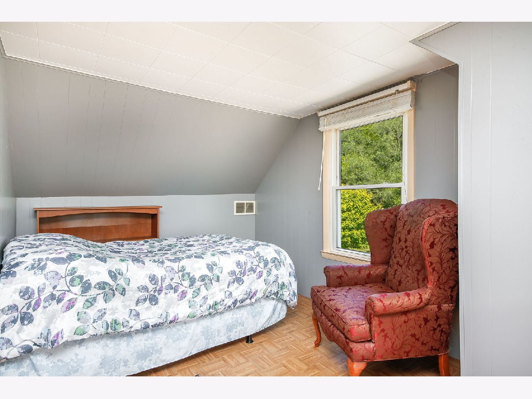
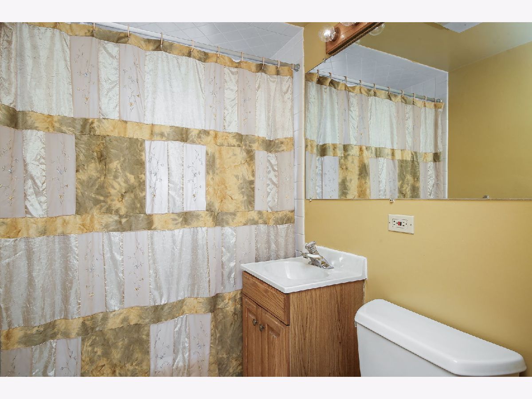
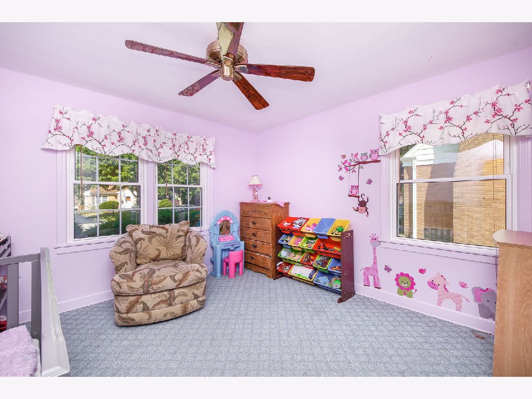
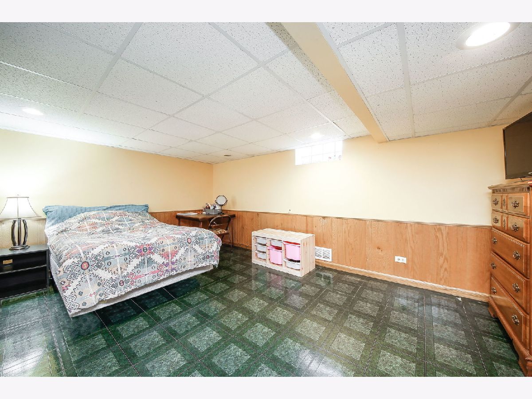
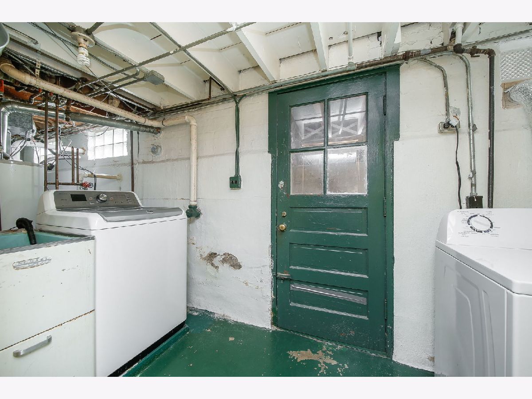
Room Specifics
Total Bedrooms: 4
Bedrooms Above Ground: 4
Bedrooms Below Ground: 0
Dimensions: —
Floor Type: Parquet
Dimensions: —
Floor Type: Carpet
Dimensions: —
Floor Type: —
Full Bathrooms: 2
Bathroom Amenities: —
Bathroom in Basement: 0
Rooms: Bonus Room,Utility Room-Lower Level
Basement Description: Partially Finished
Other Specifics
| 1 | |
| Concrete Perimeter | |
| Asphalt | |
| Deck, Porch, Storms/Screens | |
| Fenced Yard | |
| 60 X 132 | |
| Unfinished | |
| None | |
| — | |
| Range, Microwave, Dishwasher, Washer, Dryer | |
| Not in DB | |
| Park, Tennis Court(s), Curbs, Sidewalks, Street Paved | |
| — | |
| — | |
| Wood Burning |
Tax History
| Year | Property Taxes |
|---|---|
| 2020 | $5,507 |
Contact Agent
Nearby Similar Homes
Nearby Sold Comparables
Contact Agent
Listing Provided By
Compass








