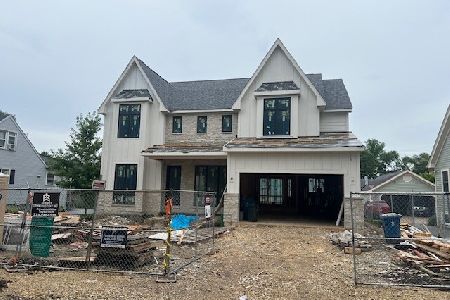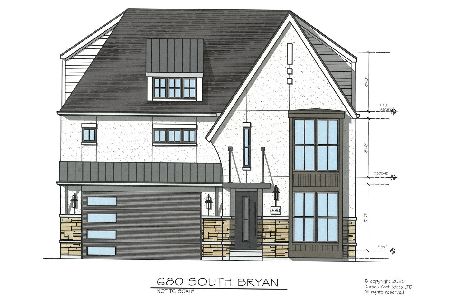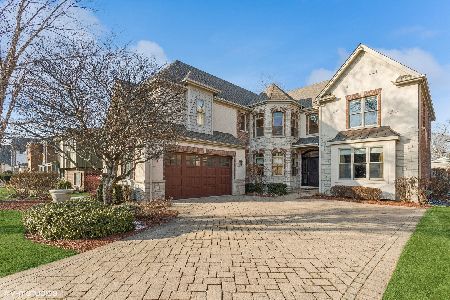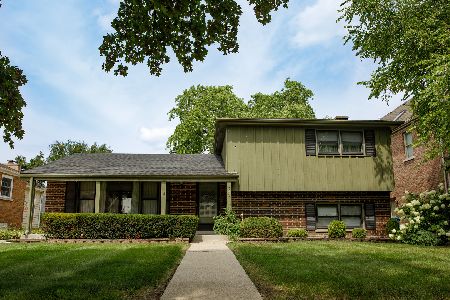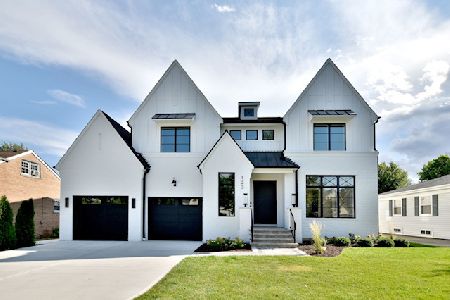127 Oneida Avenue, Elmhurst, Illinois 60126
$1,020,000
|
Sold
|
|
| Status: | Closed |
| Sqft: | 4,533 |
| Cost/Sqft: | $243 |
| Beds: | 6 |
| Baths: | 5 |
| Year Built: | 2005 |
| Property Taxes: | $18,842 |
| Days On Market: | 4787 |
| Lot Size: | 0,00 |
Description
Best value in south Elmhurst! Owner has nearly $1.3M invested. This is not a run-of-the-mill spec house, it is a true custom construction by Peter McDaid. You must see it personally to make the distinction. From the architecture to the extensive trim work, it is a home for someone who knows the difference. Over 4,500 SF plus an amazingly well-finished lower level. Five 2nd floor bedrooms. Lincoln grade school.
Property Specifics
| Single Family | |
| — | |
| Traditional | |
| 2005 | |
| Full | |
| — | |
| No | |
| — |
| Du Page | |
| — | |
| 0 / Not Applicable | |
| None | |
| Lake Michigan | |
| Public Sewer | |
| 08175619 | |
| 0612319012 |
Nearby Schools
| NAME: | DISTRICT: | DISTANCE: | |
|---|---|---|---|
|
Grade School
Lincoln Elementary School |
205 | — | |
|
Middle School
Bryan Middle School |
205 | Not in DB | |
|
High School
York Community High School |
205 | Not in DB | |
Property History
| DATE: | EVENT: | PRICE: | SOURCE: |
|---|---|---|---|
| 5 Feb, 2007 | Sold | $1,200,000 | MRED MLS |
| 11 Oct, 2006 | Under contract | $1,199,000 | MRED MLS |
| — | Last price change | $1,249,500 | MRED MLS |
| 18 Mar, 2005 | Listed for sale | $1,249,500 | MRED MLS |
| 26 Jun, 2013 | Sold | $1,020,000 | MRED MLS |
| 21 Mar, 2013 | Under contract | $1,099,999 | MRED MLS |
| — | Last price change | $1,149,000 | MRED MLS |
| 8 Oct, 2012 | Listed for sale | $1,149,000 | MRED MLS |
| 30 Apr, 2025 | Sold | $1,420,000 | MRED MLS |
| 9 Mar, 2025 | Under contract | $1,450,000 | MRED MLS |
| — | Last price change | $1,489,000 | MRED MLS |
| 21 Jan, 2025 | Listed for sale | $1,525,000 | MRED MLS |
Room Specifics
Total Bedrooms: 6
Bedrooms Above Ground: 6
Bedrooms Below Ground: 0
Dimensions: —
Floor Type: Carpet
Dimensions: —
Floor Type: Carpet
Dimensions: —
Floor Type: Carpet
Dimensions: —
Floor Type: —
Dimensions: —
Floor Type: —
Full Bathrooms: 5
Bathroom Amenities: —
Bathroom in Basement: 1
Rooms: Bedroom 5,Bedroom 6,Breakfast Room,Exercise Room,Game Room,Loft,Mud Room,Office,Recreation Room
Basement Description: Finished
Other Specifics
| 2 | |
| — | |
| Brick | |
| — | |
| — | |
| 60X145 | |
| — | |
| Full | |
| Bar-Wet, Hardwood Floors, Heated Floors, First Floor Bedroom, First Floor Laundry, First Floor Full Bath | |
| Double Oven, Range, Microwave, Dishwasher, Refrigerator, Bar Fridge, Washer, Dryer, Disposal, Stainless Steel Appliance(s) | |
| Not in DB | |
| — | |
| — | |
| — | |
| — |
Tax History
| Year | Property Taxes |
|---|---|
| 2013 | $18,842 |
| 2025 | $23,582 |
Contact Agent
Nearby Similar Homes
Nearby Sold Comparables
Contact Agent
Listing Provided By
Coldwell Banker Residential


